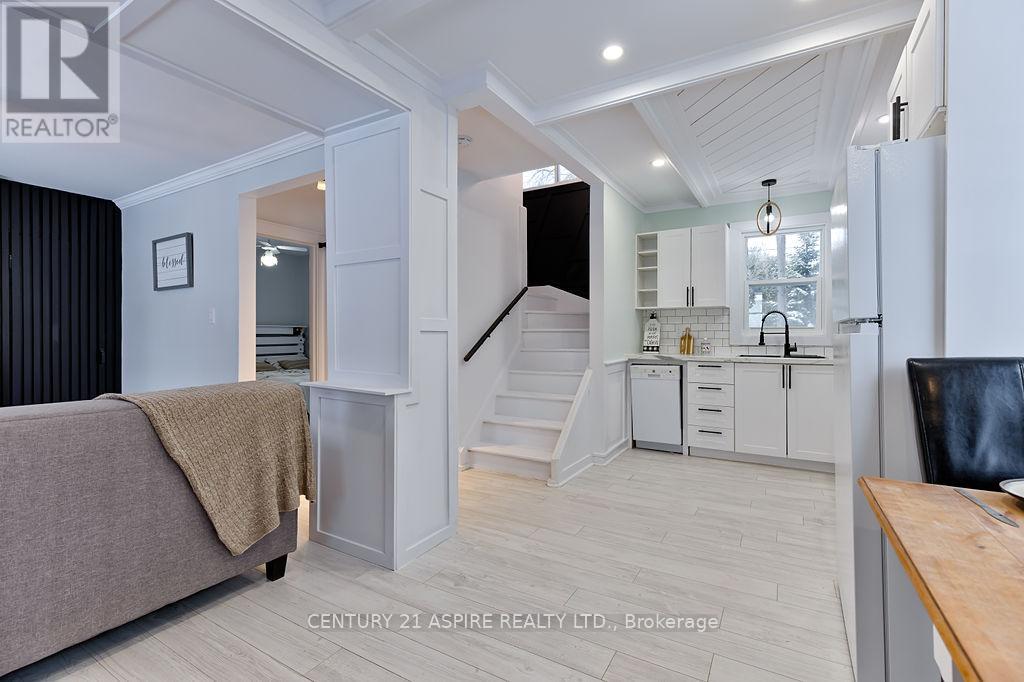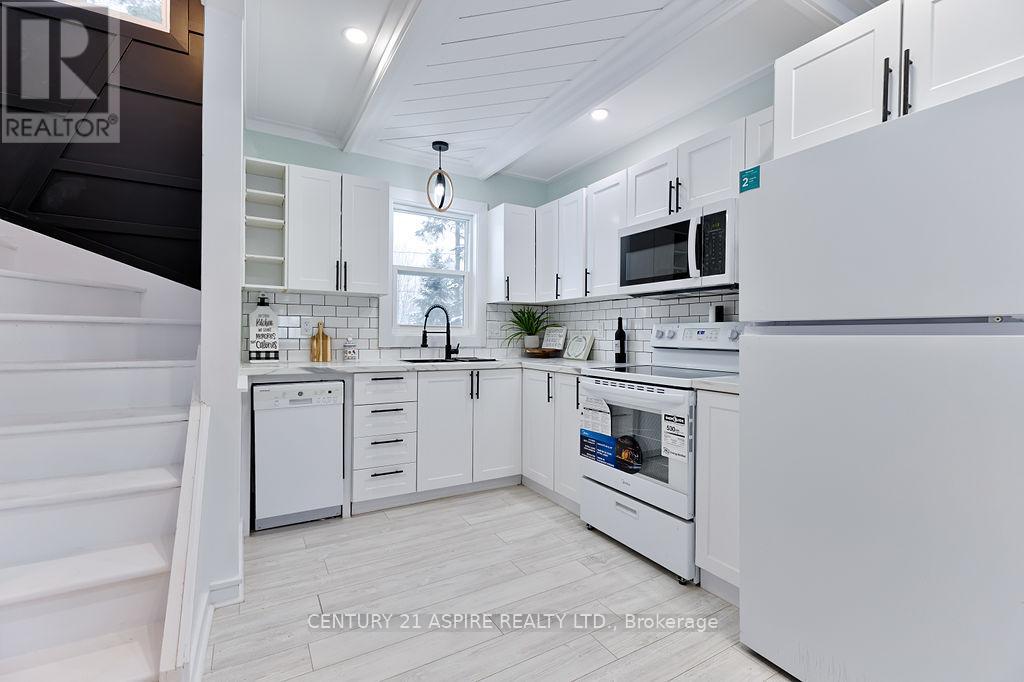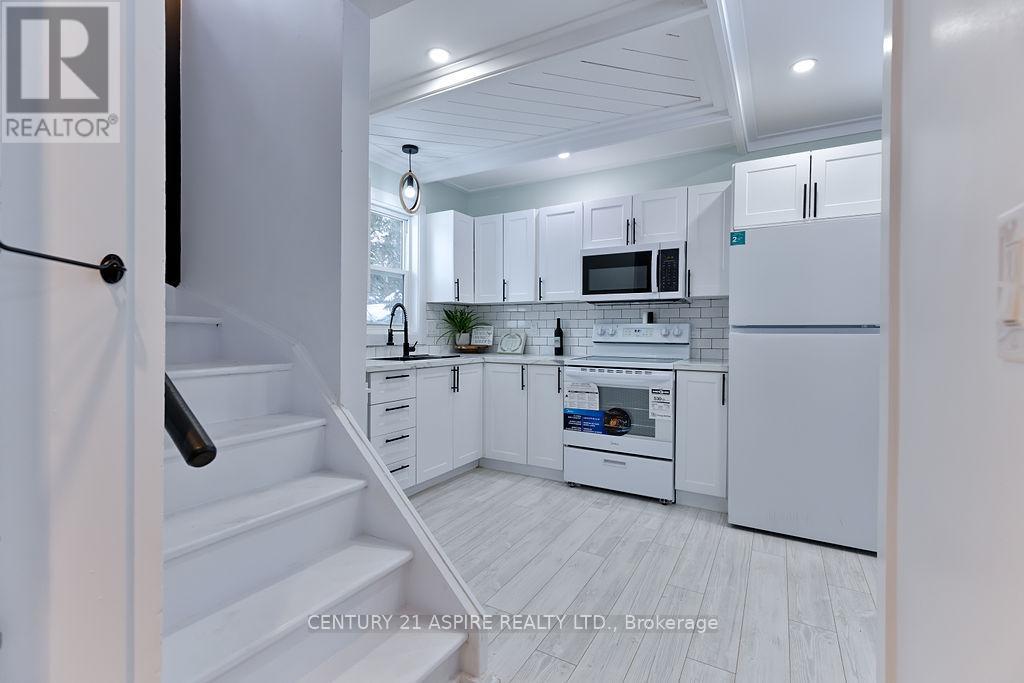43 Glendale Avenue S Deep River, Ontario K0J 1P0
$419,900
Welcome to this fully renovated home nestled in the scenic town of Deep River. Just a few mins walk to both downtown and Lemure Beach along the Ottawa River, this ideal location is sure to be a great place to call home. Also about 10mins to CNL and 20 mins to CFB Petawawa. This home features an open concept main floor with a primary bedroom and ensuite. Upstairs you will find 2 sizable bedrooms with ample closet space and another 4 pc bathroom. The partly finished basement has a spacious future family room, or is ready for your future development. This Property has had a complete overhaul, full of unique features and upgrades. A pre home inspection also available on file. Book your showing today! ** This is a linked property.** (id:35492)
Property Details
| MLS® Number | X11891548 |
| Property Type | Single Family |
| Community Name | 510 - Deep River |
| Equipment Type | Water Heater |
| Features | Flat Site, Lane |
| Parking Space Total | 2 |
| Rental Equipment Type | Water Heater |
Building
| Bathroom Total | 3 |
| Bedrooms Above Ground | 3 |
| Bedrooms Total | 3 |
| Appliances | Dishwasher, Dryer, Hood Fan, Microwave, Refrigerator, Stove, Washer |
| Basement Development | Partially Finished |
| Basement Type | Full (partially Finished) |
| Construction Style Attachment | Detached |
| Cooling Type | Central Air Conditioning |
| Exterior Finish | Vinyl Siding |
| Fire Protection | Smoke Detectors |
| Flooring Type | Vinyl |
| Foundation Type | Block |
| Heating Fuel | Propane |
| Heating Type | Forced Air |
| Stories Total | 2 |
| Size Interior | 700 - 1,100 Ft2 |
| Type | House |
| Utility Water | Municipal Water |
Land
| Acreage | No |
| Sewer | Sanitary Sewer |
| Size Depth | 99 Ft ,9 In |
| Size Frontage | 67 Ft ,10 In |
| Size Irregular | 67.9 X 99.8 Ft |
| Size Total Text | 67.9 X 99.8 Ft|under 1/2 Acre |
| Zoning Description | Residential |
Rooms
| Level | Type | Length | Width | Dimensions |
|---|---|---|---|---|
| Second Level | Bedroom 2 | 3.3 m | 3.56 m | 3.3 m x 3.56 m |
| Second Level | Bathroom | 1.48 m | 2 m | 1.48 m x 2 m |
| Second Level | Bedroom 3 | 3.16 m | 4.42 m | 3.16 m x 4.42 m |
| Basement | Family Room | 4.47 m | 3.57 m | 4.47 m x 3.57 m |
| Basement | Laundry Room | 2.08 m | 1.99 m | 2.08 m x 1.99 m |
| Basement | Exercise Room | 3.71 m | 2.33 m | 3.71 m x 2.33 m |
| Main Level | Bedroom | 3.18 m | 2.97 m | 3.18 m x 2.97 m |
| Main Level | Living Room | 3.71 m | 2.61 m | 3.71 m x 2.61 m |
| Main Level | Kitchen | 4.8 m | 2.23 m | 4.8 m x 2.23 m |
| Main Level | Bathroom | 3.35 m | 1.55 m | 3.35 m x 1.55 m |
Utilities
| Cable | Installed |
| Sewer | Installed |
https://www.realtor.ca/real-estate/27735094/43-glendale-avenue-s-deep-river-510-deep-river
Contact Us
Contact us for more information

Jessica Waiting
Salesperson
jessica-waiting.c21.ca/
3025 Petawawa Blvd., Unit 2
Petawawa, Ontario K8H 1X9
(613) 687-1687
(613) 687-0435










































