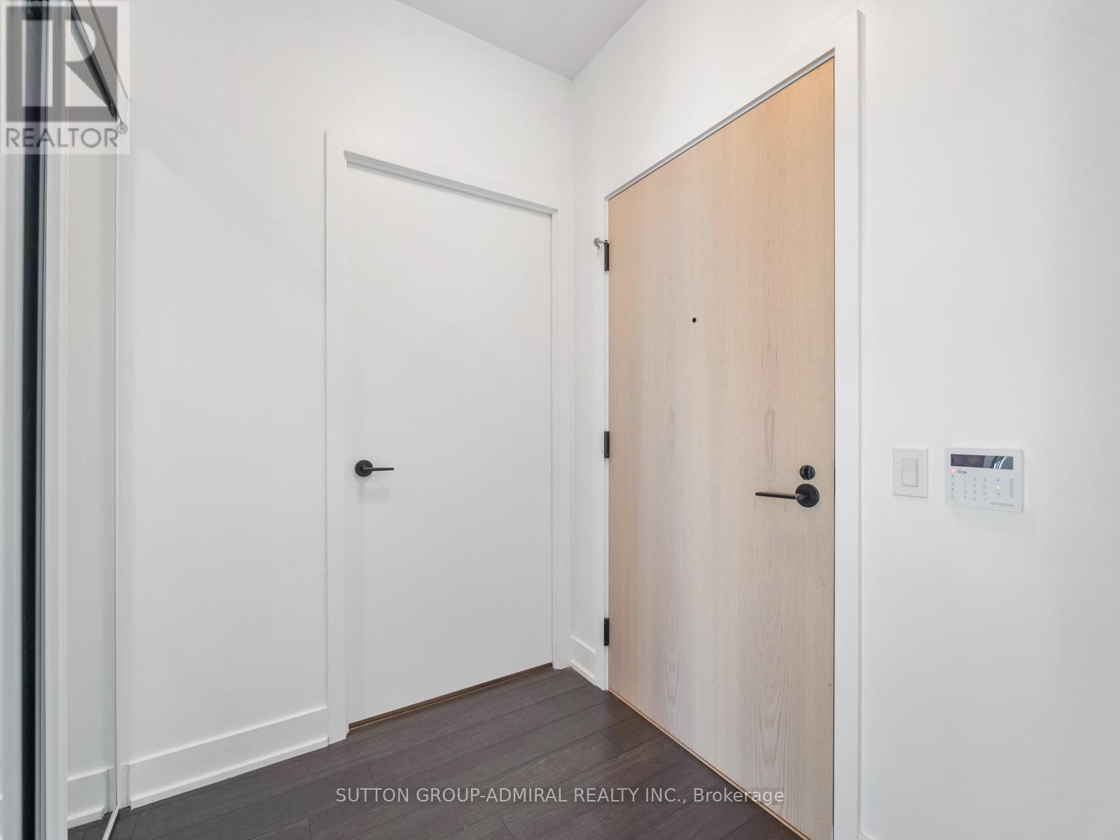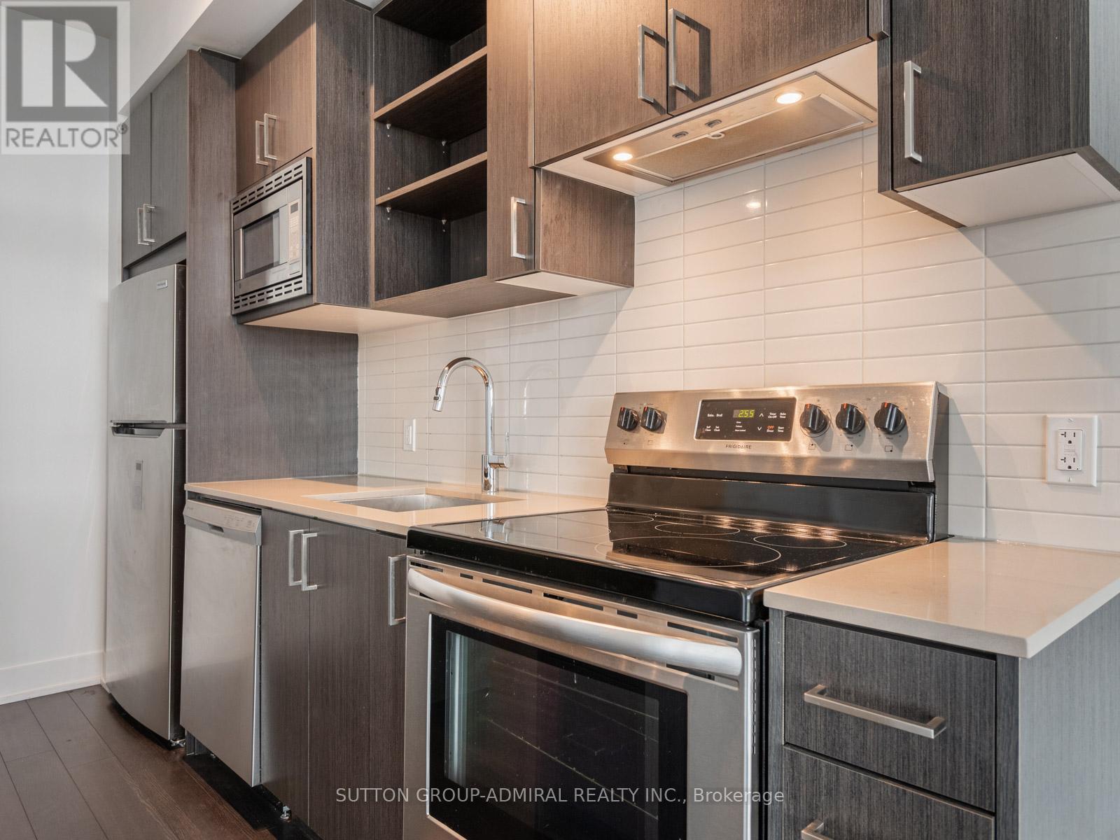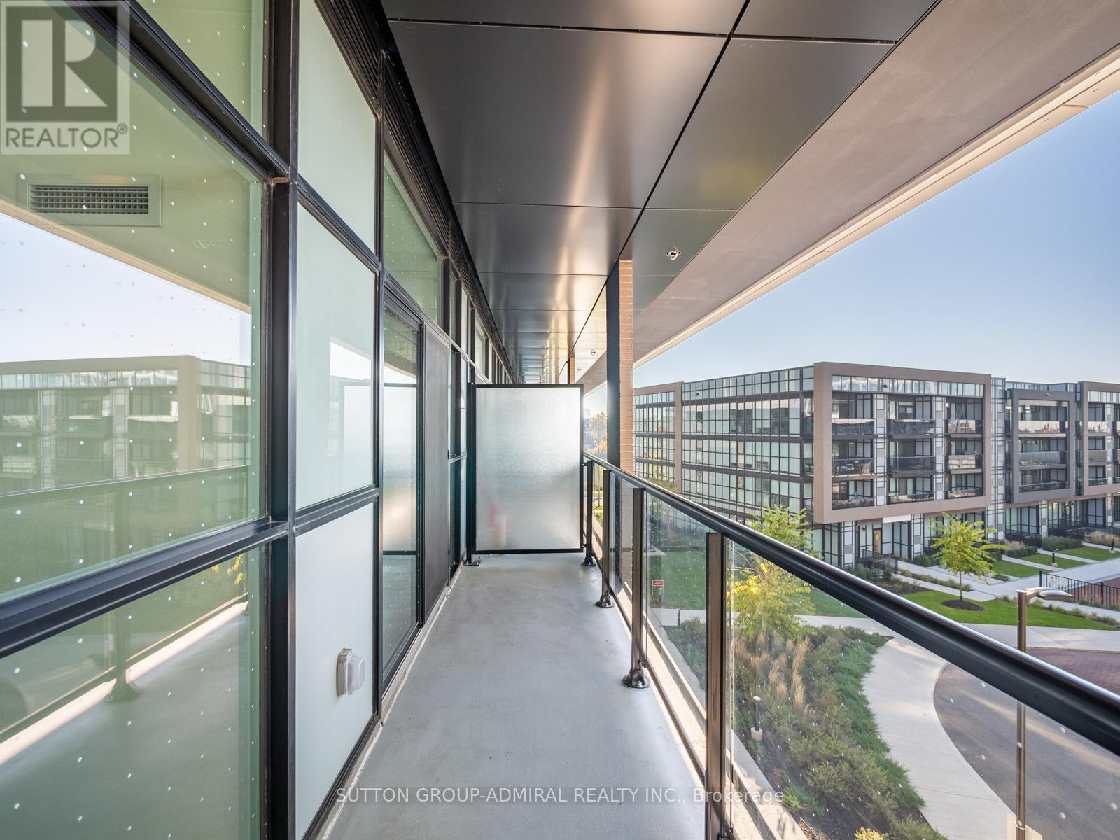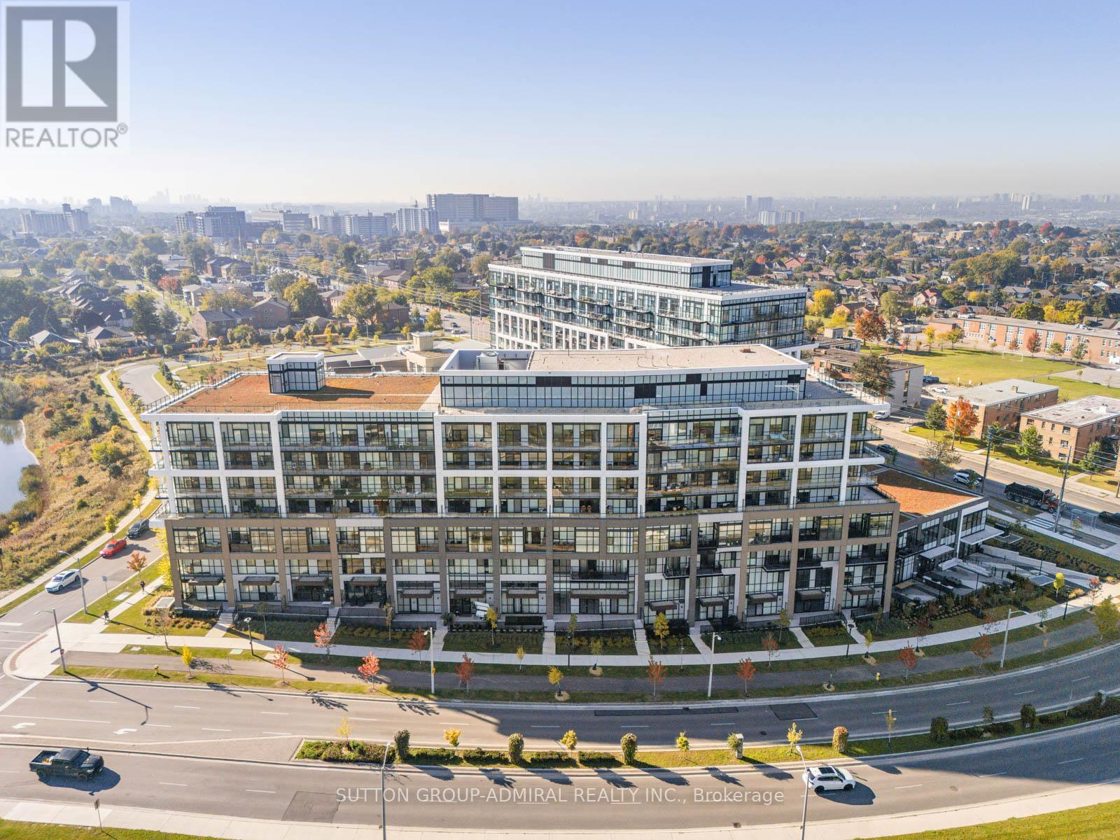314 - 60 George Butchart Drive Toronto, Ontario M3K 0E1
$489,000Maintenance, Heat, Common Area Maintenance, Insurance
$395.50 Monthly
Maintenance, Heat, Common Area Maintenance, Insurance
$395.50 MonthlyStep Into Saturday In Downsview Park By Reputable Builder Mattamy Homes! 1-Bed + 1-Bath Unit With A Walk-Out To The North Facing Balcony From The Living Room. 9 Ft Ceilings, Modern Kitchen Including Quartz Countertops, Stainless Steel Under-Mounted Sink, Polished Chrome Single Level Pull-Out Faucet With Vegetable Spray, Ceramic Tile Backsplash, Halogen Track Light Fixture With Adjustable Light Heads And Stainless Steel Appliances. Enjoy Modern Features Such As An Energy Star Certified EcoBee4 Smart Thermostat With Built-In Amazon Alexa Voice Services And An In-Suite Alarm System. Conveniently Located at Keele St & Sheppard Ave West Right Beside Downsview Park (5 Minute Walk), Downsview GO & Sheppard West TTC Station, Easy Commute To York University For Students, 10 Minute Drive To Humber River Hospital, 10 Minute Drive To Highway 401 & 30 Minute Train Ride To Downtown Toronto. **** EXTRAS **** *Listing contains virtually staged photos.* Maintenance fees includes Rogers high speed internet. (id:35492)
Property Details
| MLS® Number | W11891577 |
| Property Type | Single Family |
| Community Name | Downsview-Roding-CFB |
| Amenities Near By | Hospital, Park, Place Of Worship, Public Transit, Schools |
| Community Features | Pet Restrictions |
| Features | Balcony |
Building
| Bathroom Total | 1 |
| Bedrooms Above Ground | 1 |
| Bedrooms Total | 1 |
| Amenities | Exercise Centre, Party Room, Visitor Parking, Storage - Locker |
| Appliances | Dishwasher, Dryer, Microwave, Refrigerator, Stove, Washer, Window Coverings |
| Cooling Type | Central Air Conditioning |
| Exterior Finish | Concrete |
| Flooring Type | Laminate, Tile |
| Heating Fuel | Natural Gas |
| Heating Type | Forced Air |
| Size Interior | 500 - 599 Ft2 |
| Type | Apartment |
Land
| Acreage | No |
| Land Amenities | Hospital, Park, Place Of Worship, Public Transit, Schools |
Rooms
| Level | Type | Length | Width | Dimensions |
|---|---|---|---|---|
| Flat | Living Room | 6.59 m | 3.28 m | 6.59 m x 3.28 m |
| Flat | Dining Room | 6.59 m | 3.28 m | 6.59 m x 3.28 m |
| Flat | Kitchen | 6.59 m | 3.28 m | 6.59 m x 3.28 m |
| Flat | Primary Bedroom | 4.37 m | 3.06 m | 4.37 m x 3.06 m |
| Flat | Bathroom | 3.75 m | 1.73 m | 3.75 m x 1.73 m |
Contact Us
Contact us for more information
David Elfassy
Broker
(416) 899-1199
www.teamelfassy.com/
https//www.facebook.com/daveelfassyrealestate
1206 Centre Street
Thornhill, Ontario L4J 3M9
(416) 739-7200
(416) 739-9367
www.suttongroupadmiral.com/

James Frodyma
Salesperson
www.jamesfrodyma.com/
1206 Centre Street
Thornhill, Ontario L4J 3M9
(416) 739-7200
(416) 739-9367
www.suttongroupadmiral.com/




































