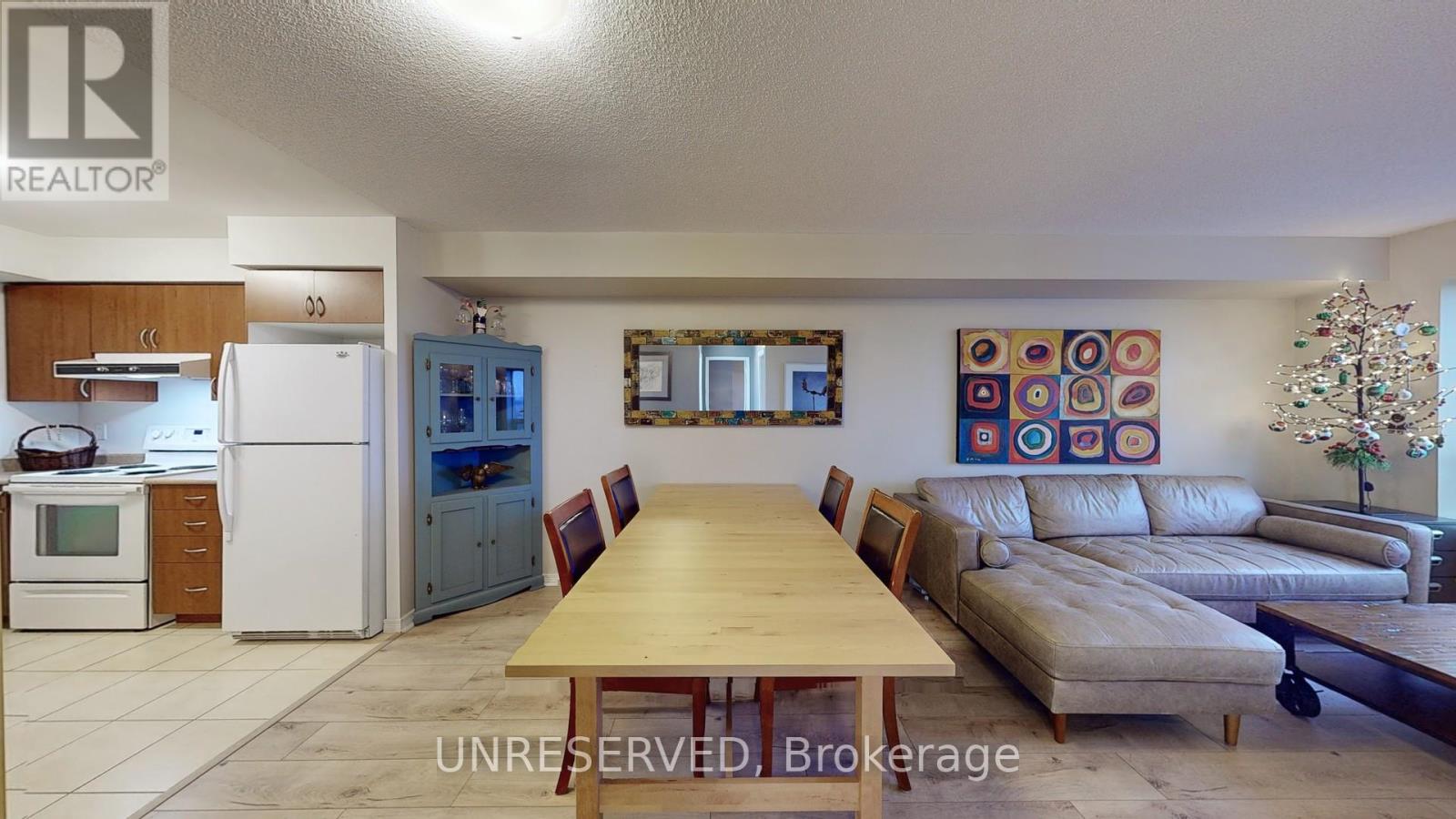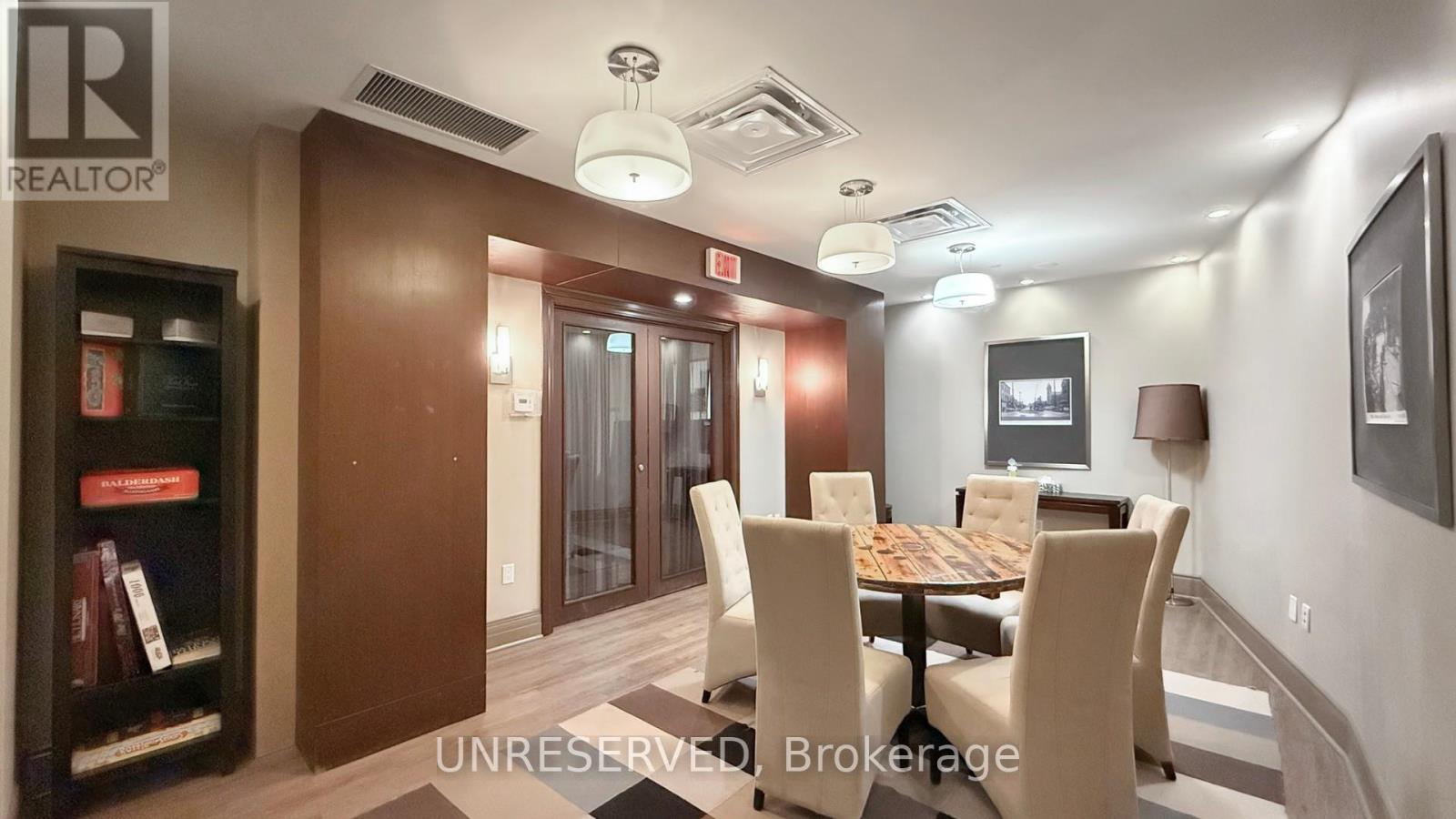1412 - 61 Heintzman Street Toronto, Ontario M6P 5A2
$749,900Maintenance, Common Area Maintenance, Insurance, Water, Parking
$522.31 Monthly
Maintenance, Common Area Maintenance, Insurance, Water, Parking
$522.31 MonthlyWelcome to Heintzman Place - Toronto's best neighbourhood! This stunning 850 sqft condo boasts impressive north-facing views and a bright, thoughtfully designed layout that maximizes natural light. Featuring upgraded flooring throughout, the open-concept space includes two spacious bedrooms with full mirrored closets and 1.5 bathrooms with shared shower access. Complete with in-suite laundry and a dedicated parking spot. Nestled in the heart of The Junction, you'll enjoy an unbeatable lifestyle surrounded by trendy restaurants, live music venues, cozy coffee shops, vibrant bars, and top-notch gyms. The nearby Stockyards Shopping District offers even more options for dining and shopping. Building amenities include 24/7 security, a fully equipped workout and yoga studio, a garden terrace with BBQs, a party and games room, a peaceful library, and ample visitor parking. This prime location also delivers excellent transit options, with a short walk to two subway stations, convenient access to the UP Express, and easy connectivity to major highways like the QEW and 400. Turnkey ready with all appliances included, this condo is ready to welcome you home. Some furniture is negotiable. Schedule a viewing today! ****3D TOUR AVAILABLE HERE: https://my.matterport.com/show/?m=NSXffMV7R15&ts=1&play=1**** **** EXTRAS **** FOB access with recently upgraded access controls. (id:35492)
Property Details
| MLS® Number | W11888148 |
| Property Type | Single Family |
| Community Name | Junction Area |
| Amenities Near By | Park, Public Transit |
| Community Features | Pet Restrictions |
| Features | Carpet Free, In Suite Laundry |
| Parking Space Total | 1 |
Building
| Bathroom Total | 2 |
| Bedrooms Above Ground | 2 |
| Bedrooms Total | 2 |
| Amenities | Exercise Centre, Party Room, Recreation Centre, Security/concierge |
| Appliances | Garage Door Opener Remote(s), Dishwasher, Dryer, Refrigerator, Stove, Washer |
| Cooling Type | Central Air Conditioning |
| Exterior Finish | Brick, Concrete |
| Flooring Type | Laminate, Ceramic |
| Half Bath Total | 1 |
| Heating Fuel | Natural Gas |
| Heating Type | Forced Air |
| Size Interior | 800 - 899 Ft2 |
| Type | Apartment |
Parking
| Underground |
Land
| Acreage | No |
| Land Amenities | Park, Public Transit |
| Zoning Description | Residential |
Rooms
| Level | Type | Length | Width | Dimensions |
|---|---|---|---|---|
| Main Level | Living Room | 6.07 m | 3.4 m | 6.07 m x 3.4 m |
| Main Level | Kitchen | 2.79 m | 2.67 m | 2.79 m x 2.67 m |
| Main Level | Primary Bedroom | 4.52 m | 2.92 m | 4.52 m x 2.92 m |
| Main Level | Bedroom 2 | 3.38 m | 2.72 m | 3.38 m x 2.72 m |
| Main Level | Foyer | 2.41 m | 1.35 m | 2.41 m x 1.35 m |
Contact Us
Contact us for more information
Jyoti Grewal
Salesperson
10 Lower Spadina Ave #500
Toronto, Ontario M5V 2Z2
(855) 408-9468
unreserved.com/




































