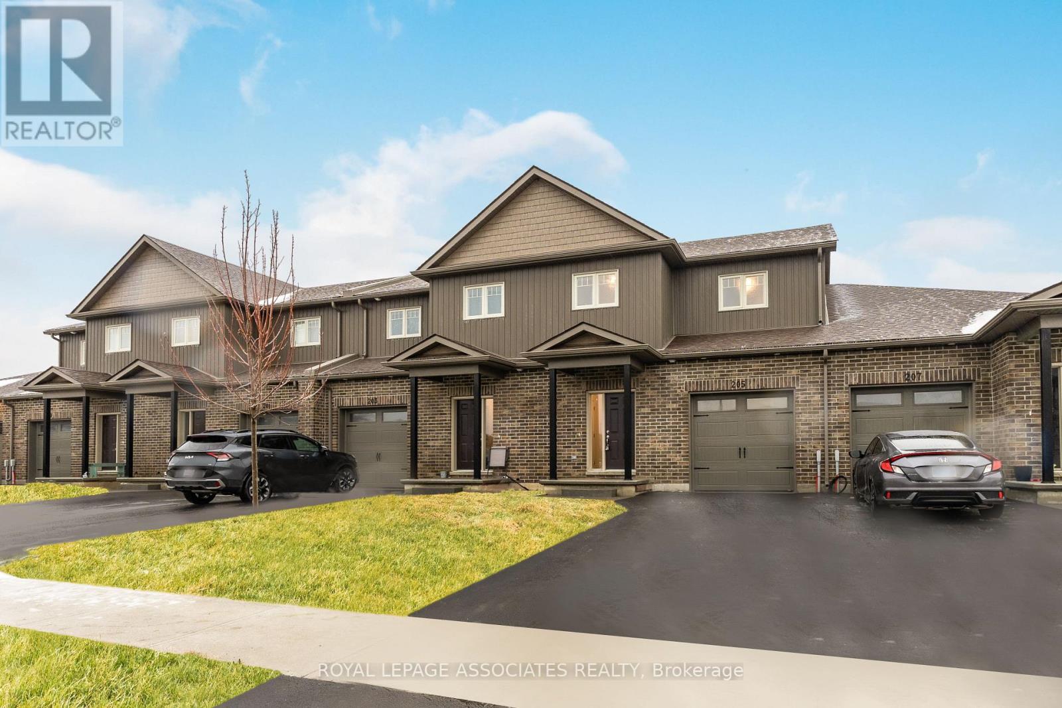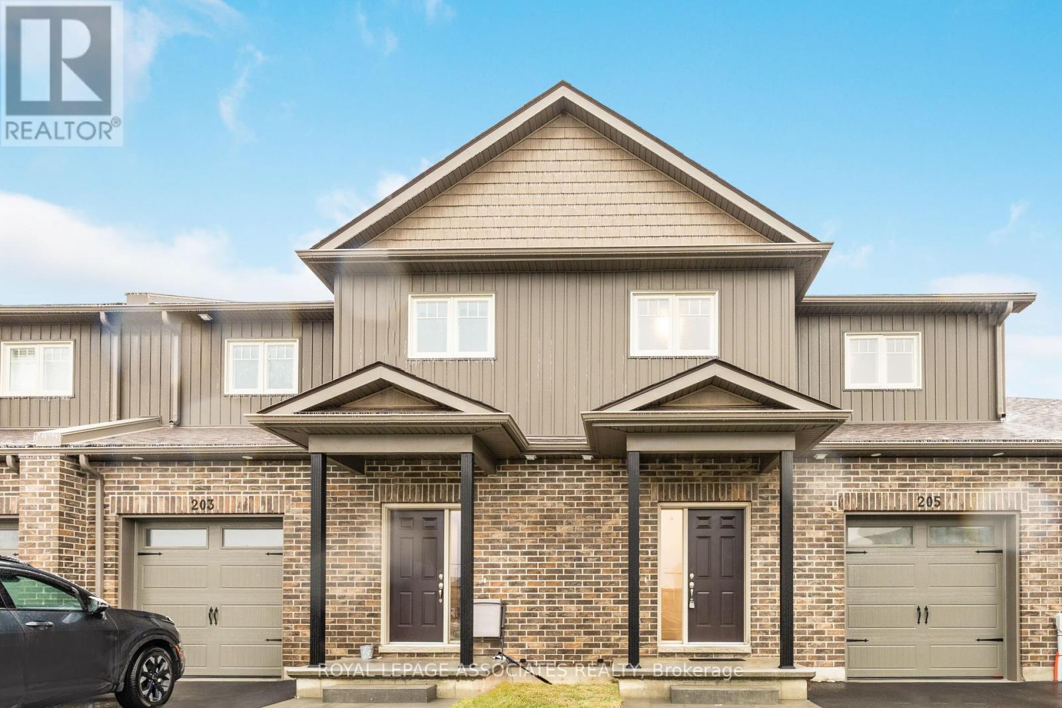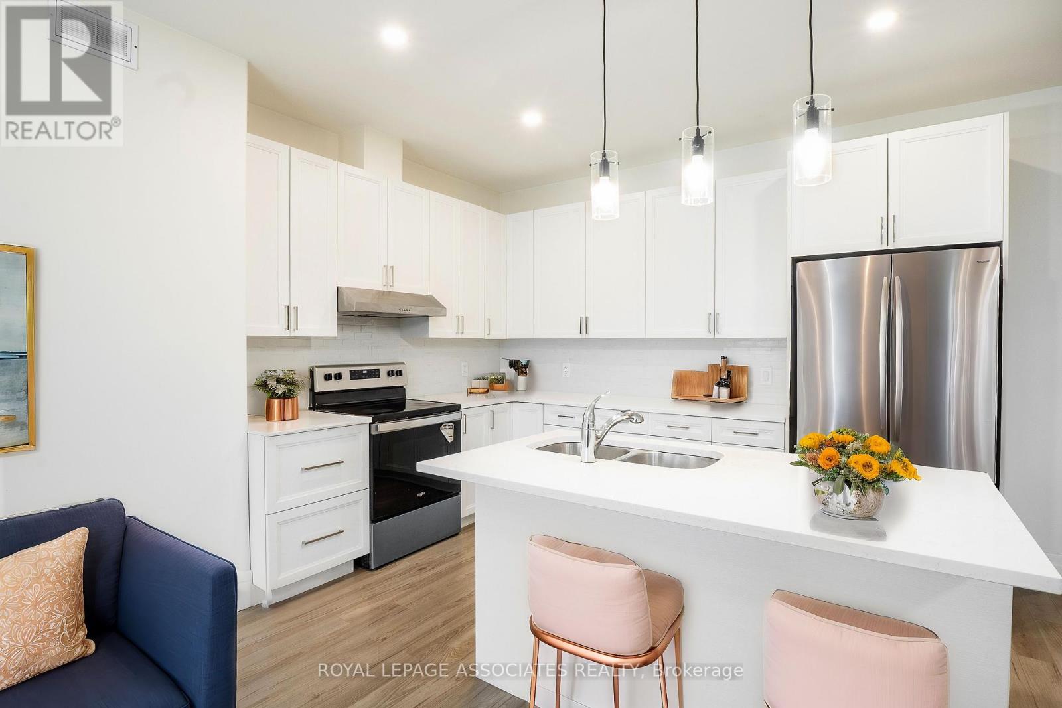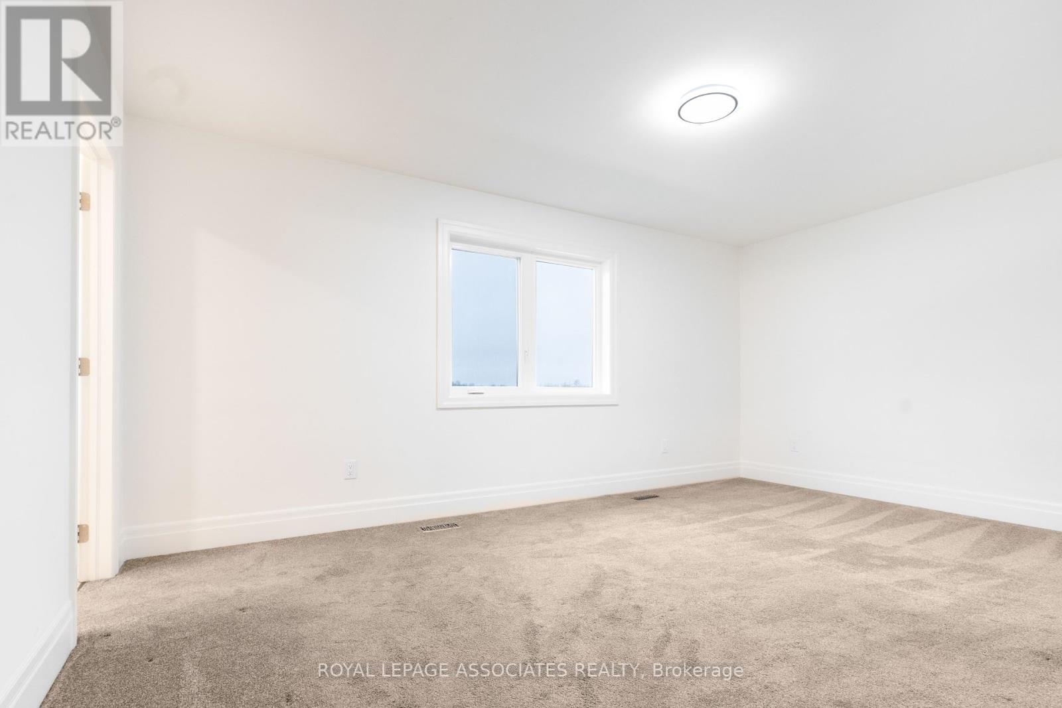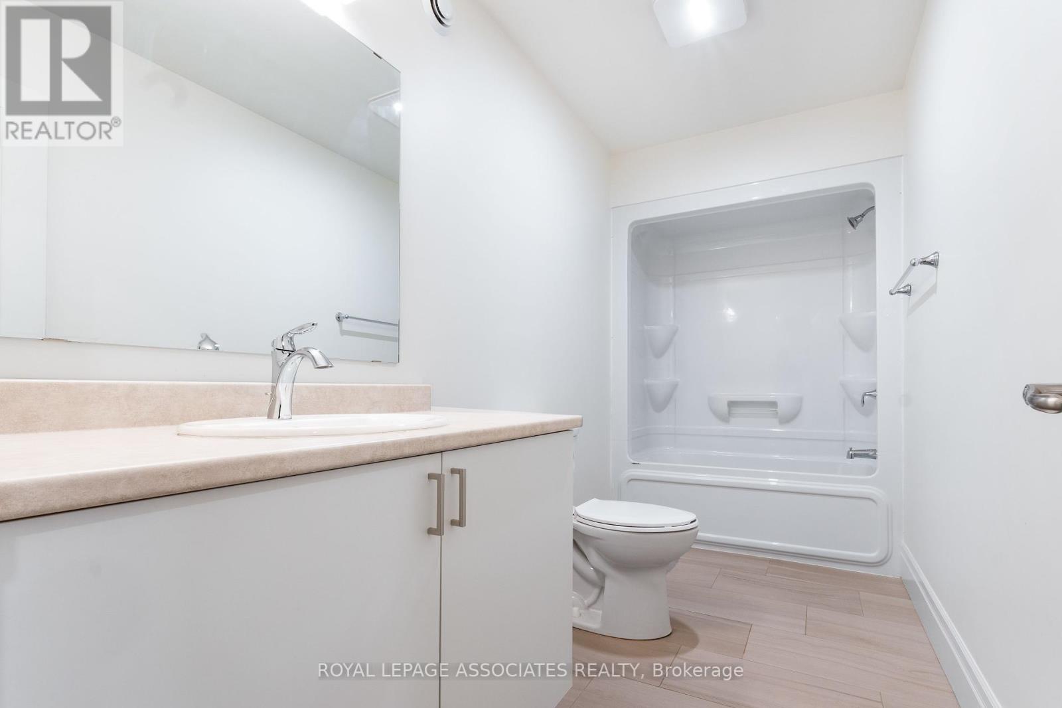205 Beasley Crescent Prince Edward County, Ontario K0K 2T0
$539,000
Welcome to West Meadows - Prince Edward County's Vibrant Community! Located in the heart of Picton, West Meadows offers a lifestyle of convenience and charm. This is the CORMORANT Townhouse a stunning 1664 sq ft 3-bedroom, 2.5-bathroom, 2-storey home with a single-car garage. Features You'll Love: Elegant upgraded tiles in the primary washroom for a stylish touch, Shaker-style upgraded kitchen cabinets timeless and functional, High-quality laminate flooring throughout the main areas and cozy carpeting in all bedrooms and on the stairway for added comfort, Central air conditioning, a paved driveway, and new appliances (less than a year old), Endless possibilities in the basement for customization! Prime Location: Steps to Picton's downtown shops, restaurants, and breweries. Close to Sandbanks Vineyard, marinas, wineries, and Sandbanks Provincial Park. Enjoy the convenience of being near local amenities like the library, movie theatre, and shopping centres. It's the perfect time to settle in the heart of Prince Edward County where community and lifestyle come together. Don't miss out! (id:35492)
Property Details
| MLS® Number | X11891703 |
| Property Type | Single Family |
| Community Name | Picton |
| Parking Space Total | 3 |
Building
| Bathroom Total | 3 |
| Bedrooms Above Ground | 3 |
| Bedrooms Total | 3 |
| Basement Development | Unfinished |
| Basement Type | Full (unfinished) |
| Construction Style Attachment | Attached |
| Cooling Type | Central Air Conditioning |
| Exterior Finish | Brick |
| Foundation Type | Unknown |
| Half Bath Total | 1 |
| Heating Fuel | Natural Gas |
| Heating Type | Forced Air |
| Stories Total | 2 |
| Size Interior | 1,500 - 2,000 Ft2 |
| Type | Row / Townhouse |
| Utility Water | Municipal Water |
Parking
| Garage |
Land
| Acreage | No |
| Sewer | Sanitary Sewer |
| Size Depth | 114 Ft |
| Size Frontage | 24 Ft |
| Size Irregular | 24 X 114 Ft |
| Size Total Text | 24 X 114 Ft |
Rooms
| Level | Type | Length | Width | Dimensions |
|---|---|---|---|---|
| Second Level | Primary Bedroom | 4.72 m | 3.66 m | 4.72 m x 3.66 m |
| Second Level | Bedroom 2 | 3.35 m | 3.98 m | 3.35 m x 3.98 m |
| Second Level | Bedroom 3 | 3.05 m | 3.91 m | 3.05 m x 3.91 m |
| Second Level | Bathroom | 1.68 m | 3.61 m | 1.68 m x 3.61 m |
| Second Level | Bathroom | 3.89 m | 1.52 m | 3.89 m x 1.52 m |
| Second Level | Laundry Room | 1.02 m | 1.73 m | 1.02 m x 1.73 m |
| Main Level | Kitchen | 3.68 m | 2.59 m | 3.68 m x 2.59 m |
| Main Level | Great Room | 3.51 m | 7.04 m | 3.51 m x 7.04 m |
| Main Level | Bathroom | 1.68 m | 1.63 m | 1.68 m x 1.63 m |
| Main Level | Foyer | 1.3 m | 6.17 m | 1.3 m x 6.17 m |
Utilities
| Cable | Available |
| Sewer | Installed |
https://www.realtor.ca/real-estate/27735438/205-beasley-crescent-prince-edward-county-picton-picton
Contact Us
Contact us for more information

Jeffin Valayil Joseph
Salesperson
(647) 819-4004
www.realtorjeffin.ca/
www.facebook.com/profile.php?id=61551920465058&mibextid=eQY6cl
www.linkedin.com/in/jeffin-valayil-joseph-8869307b?utm_source=share&utm_campaign=share_via&u
320 North Queen St #210
Toronto, Ontario M9C 5K4
(416) 365-0100
(416) 365-0200
www.savemax365.company/



