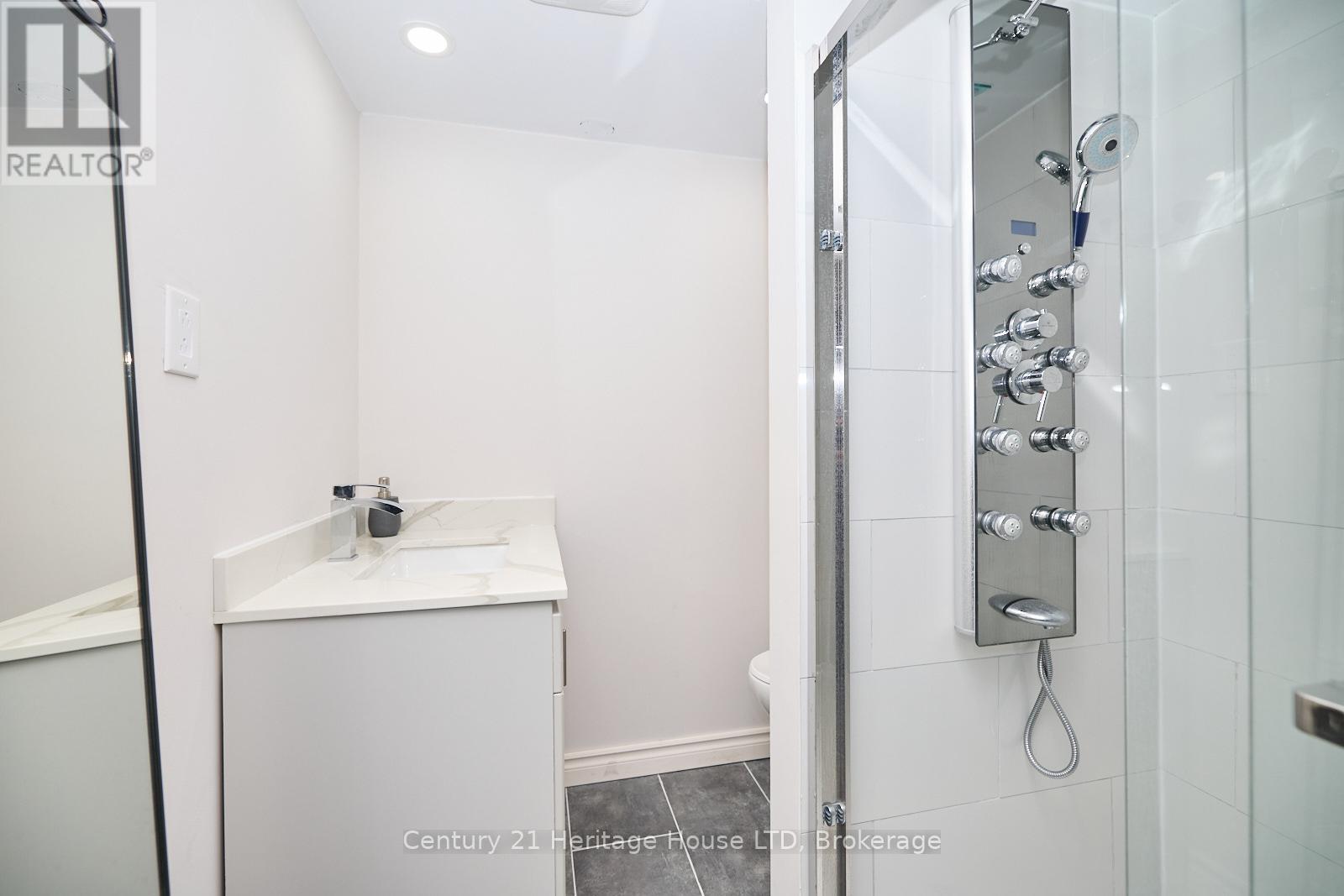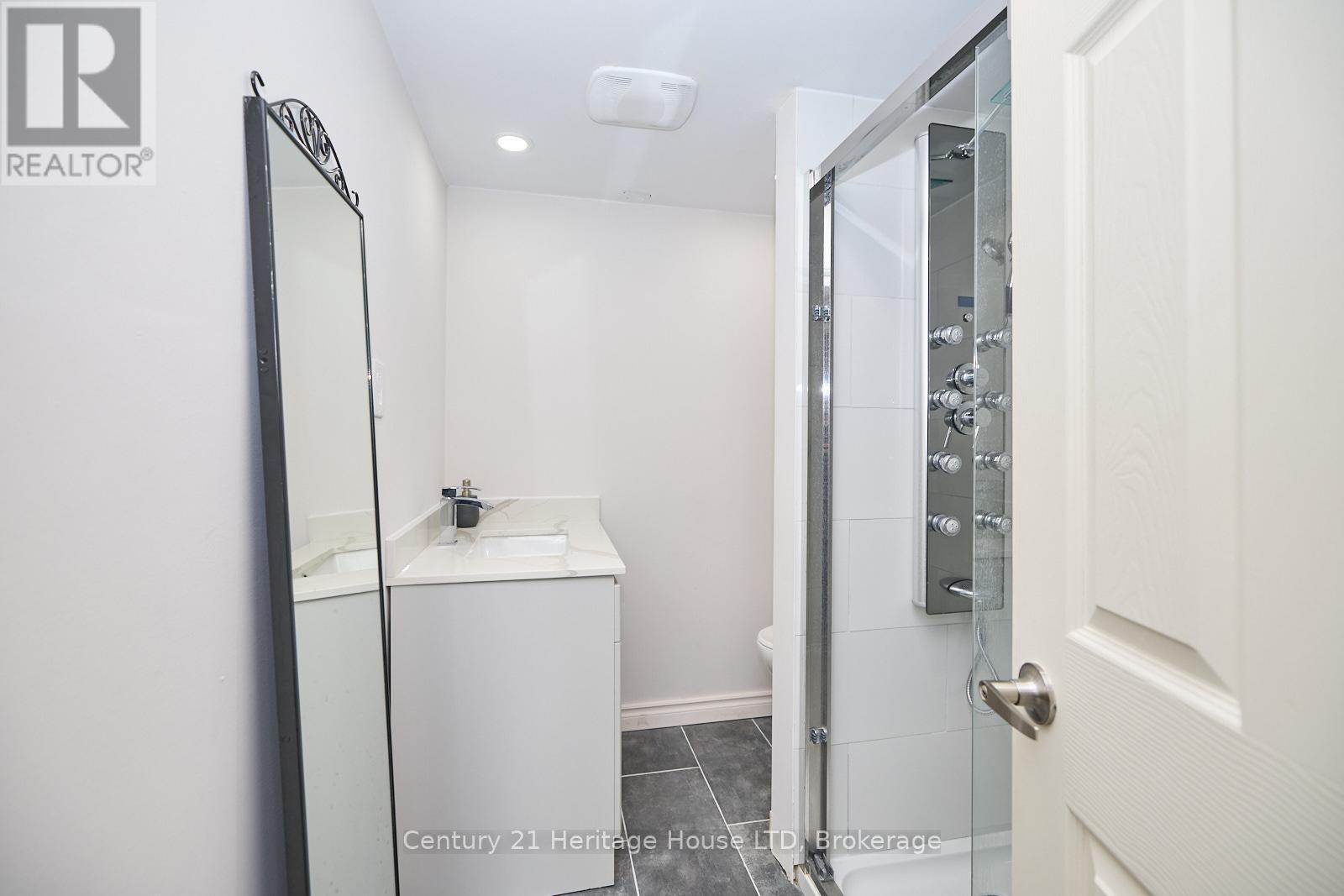14 Janet Street Port Colborne, Ontario L3K 2E7
$575,000
This exceptional family-friendly neighborhood is conveniently situated near both Catholic and public schools. The property features a charming 3+1 bedroom bungalow adorned with original hardwood floors in the living room and bedrooms. The eat-in kitchen provides a generous amount of cabinetry for ample storage. The main floor includes a four-piece bathroom. The finished basement boasts a large recreation room with a gas fireplace, 1 bedroom, three-piece bathroom, as well as laundry and storage spaces. Additional amenities include an attached single-car garage, a large poured concrete patio, gazebo and a fully fenced rear yard. This location is also in close proximity to shopping, schools, and the Welland Canal. (id:35492)
Open House
This property has open houses!
12:00 pm
Ends at:2:00 pm
Property Details
| MLS® Number | X11891857 |
| Property Type | Single Family |
| Community Name | 875 - Killaly East |
| Amenities Near By | Schools, Place Of Worship, Park, Beach |
| Equipment Type | None |
| Parking Space Total | 3 |
| Rental Equipment Type | None |
Building
| Bathroom Total | 2 |
| Bedrooms Above Ground | 3 |
| Bedrooms Total | 3 |
| Amenities | Fireplace(s) |
| Appliances | Water Heater |
| Architectural Style | Bungalow |
| Basement Development | Finished |
| Basement Type | Full (finished) |
| Construction Style Attachment | Detached |
| Cooling Type | Central Air Conditioning |
| Exterior Finish | Brick |
| Fireplace Present | Yes |
| Fireplace Total | 1 |
| Foundation Type | Block |
| Heating Fuel | Natural Gas |
| Heating Type | Forced Air |
| Stories Total | 1 |
| Size Interior | 1,100 - 1,500 Ft2 |
| Type | House |
| Utility Water | Municipal Water |
Parking
| Attached Garage |
Land
| Acreage | No |
| Fence Type | Fenced Yard |
| Land Amenities | Schools, Place Of Worship, Park, Beach |
| Sewer | Sanitary Sewer |
| Size Depth | 144 Ft |
| Size Frontage | 63 Ft ,6 In |
| Size Irregular | 63.5 X 144 Ft |
| Size Total Text | 63.5 X 144 Ft |
| Zoning Description | R2 |
Rooms
| Level | Type | Length | Width | Dimensions |
|---|---|---|---|---|
| Basement | Recreational, Games Room | 11.3 m | 4.7 m | 11.3 m x 4.7 m |
| Basement | Bedroom | 3.4 m | 3.4 m | 3.4 m x 3.4 m |
| Main Level | Living Room | 4.88 m | 3.96 m | 4.88 m x 3.96 m |
| Main Level | Kitchen | 6.1 m | 4.11 m | 6.1 m x 4.11 m |
| Main Level | Bedroom | 3.53 m | 3.71 m | 3.53 m x 3.71 m |
| Main Level | Bedroom 2 | 3.35 m | 3.43 m | 3.35 m x 3.43 m |
| Main Level | Bedroom 3 | 3.4 m | 3.53 m | 3.4 m x 3.53 m |
Contact Us
Contact us for more information
Dayna Blair-Denham
Salesperson
225 Garrison Rd
Fort Erie, Ontario L2A 1M8
(905) 871-2121
(905) 871-9522
www.century21today.ca/
Jacqueline Denham
Salesperson
225 Garrison Rd
Fort Erie, Ontario L2A 1M8
(905) 871-2121
(905) 871-9522
www.century21today.ca/





































