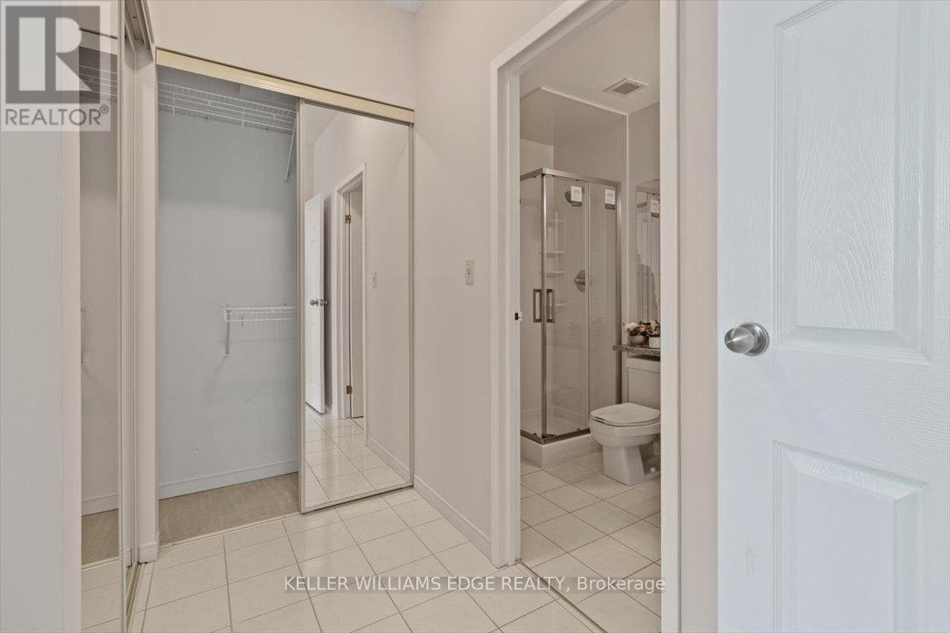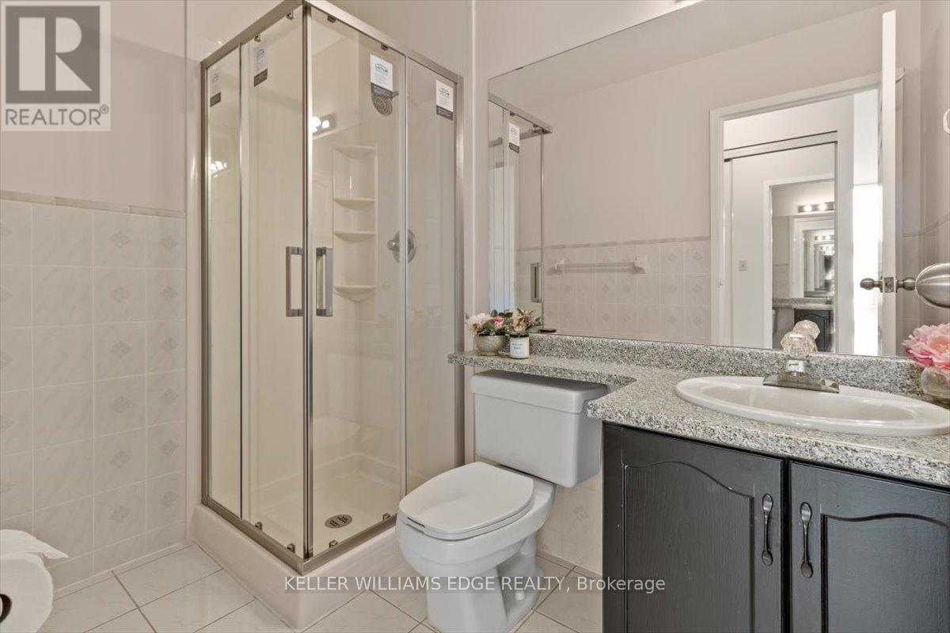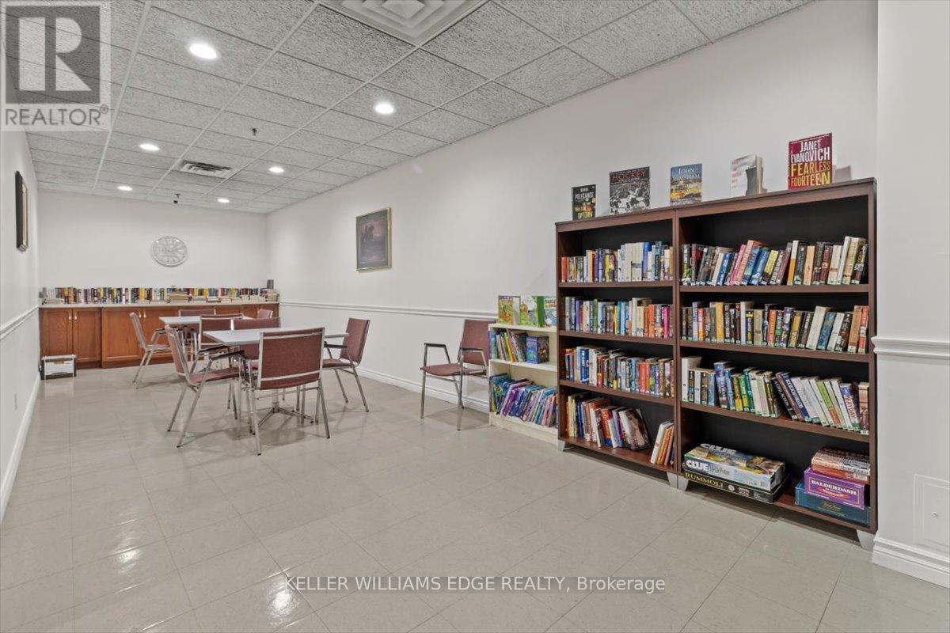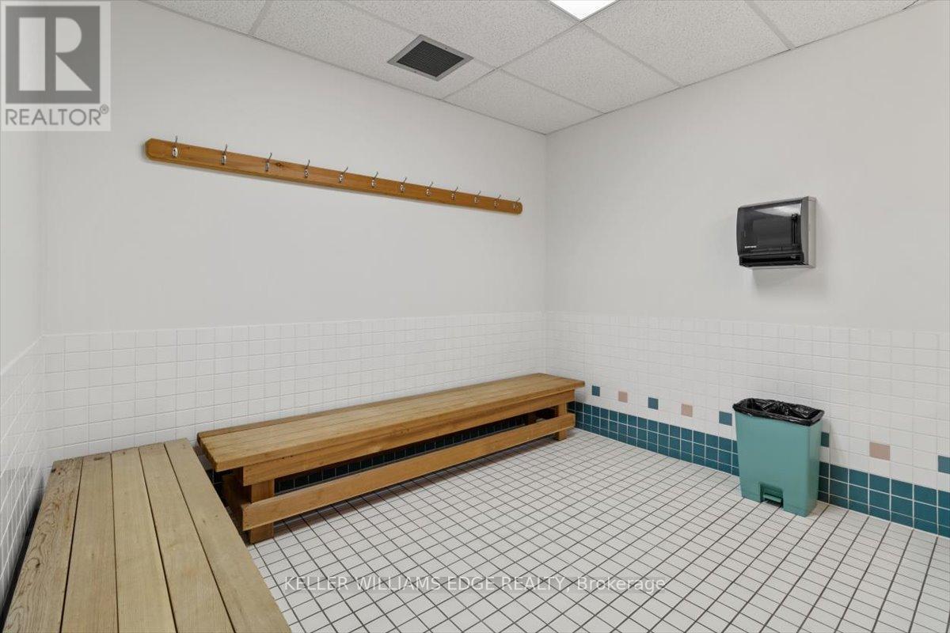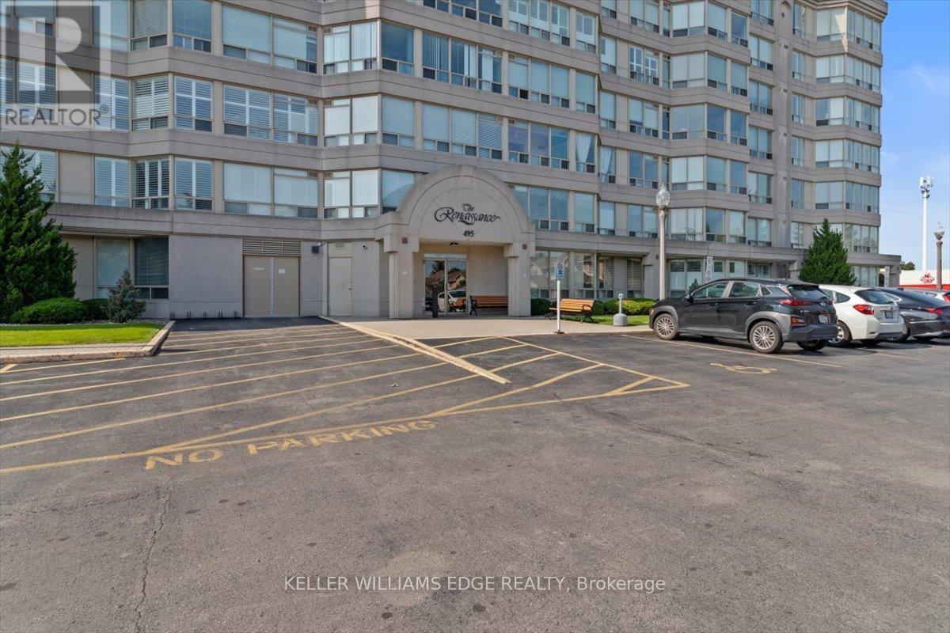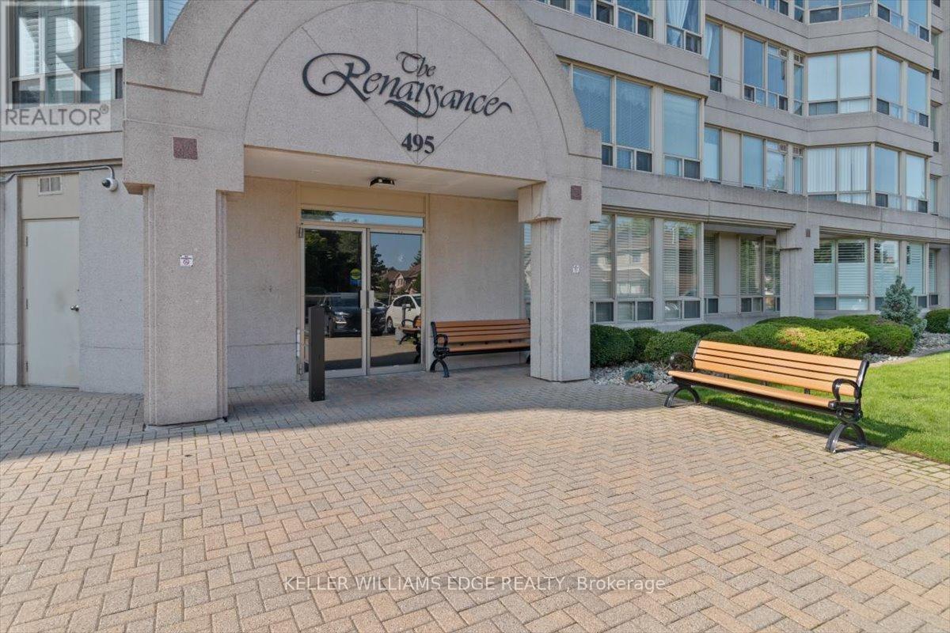703 - 495 8 Highway Hamilton, Ontario L8G 5E1
$464,900Maintenance, Heat, Electricity, Water, Common Area Maintenance, Insurance, Parking
$925.34 Monthly
Maintenance, Heat, Electricity, Water, Common Area Maintenance, Insurance, Parking
$925.34 MonthlyWelcome to the Renaissance! This Penthouse Condo offers 1150 sf of living with large windows and beautiful escarpment views throughout. Along with freshly painted walls, new additions include: ensuite Shower, washer and dryer, and dishwasher. This Condo boost multiple AMENITIES which include: party room, billiards room, shuffleboard, library, gym with his and hers sauna, squash court, car wash, bike lockers, workshop and plenty of visitor parking. Monthly maintenance fees cover your HEAT, HYDRO, WATER and regular maintenance and filter changes . Looking for spacious living in a Clean, Smoke Free and well maintained building? Then look no further, this condo has it all and is move in ready (id:35492)
Property Details
| MLS® Number | X11892182 |
| Property Type | Single Family |
| Community Name | Stoney Creek |
| Amenities Near By | Public Transit |
| Community Features | Pet Restrictions |
| Features | In Suite Laundry, Sauna |
| Parking Space Total | 2 |
| Structure | Squash & Raquet Court |
Building
| Bathroom Total | 3 |
| Bedrooms Above Ground | 2 |
| Bedrooms Total | 2 |
| Amenities | Car Wash, Recreation Centre, Exercise Centre, Party Room, Visitor Parking, Storage - Locker |
| Appliances | Blinds, Dishwasher, Dryer, Microwave, Refrigerator, Stove, Washer |
| Cooling Type | Central Air Conditioning |
| Exterior Finish | Stucco |
| Heating Fuel | Natural Gas |
| Heating Type | Forced Air |
| Size Interior | 1,000 - 1,199 Ft2 |
| Type | Apartment |
Parking
| Underground |
Land
| Acreage | No |
| Land Amenities | Public Transit |
| Zoning Description | Residential |
Rooms
| Level | Type | Length | Width | Dimensions |
|---|---|---|---|---|
| Main Level | Kitchen | 2.39 m | 2.35 m | 2.39 m x 2.35 m |
| Main Level | Dining Room | 3.58 m | 3.71 m | 3.58 m x 3.71 m |
| Main Level | Living Room | 3.58 m | 4.29 m | 3.58 m x 4.29 m |
| Main Level | Primary Bedroom | 4.95 m | 3.25 m | 4.95 m x 3.25 m |
| Main Level | Bedroom 2 | 2.69 m | 3.28 m | 2.69 m x 3.28 m |
| Main Level | Bathroom | 2.36 m | 1.5 m | 2.36 m x 1.5 m |
| Main Level | Bathroom | 2.67 m | 1.5 m | 2.67 m x 1.5 m |
| Main Level | Den | 2.82 m | 2.39 m | 2.82 m x 2.39 m |
https://www.realtor.ca/real-estate/27736434/703-495-8-highway-hamilton-stoney-creek-stoney-creek
Contact Us
Contact us for more information
Michelle Denise Lacroix
Salesperson
www.michellelacroixsellshomes.com
3185 Harvester Rd Unit 1a
Burlington, Ontario L7N 3N8
(905) 335-8808
(289) 293-0341
www.kellerwilliamsedge.com/

















