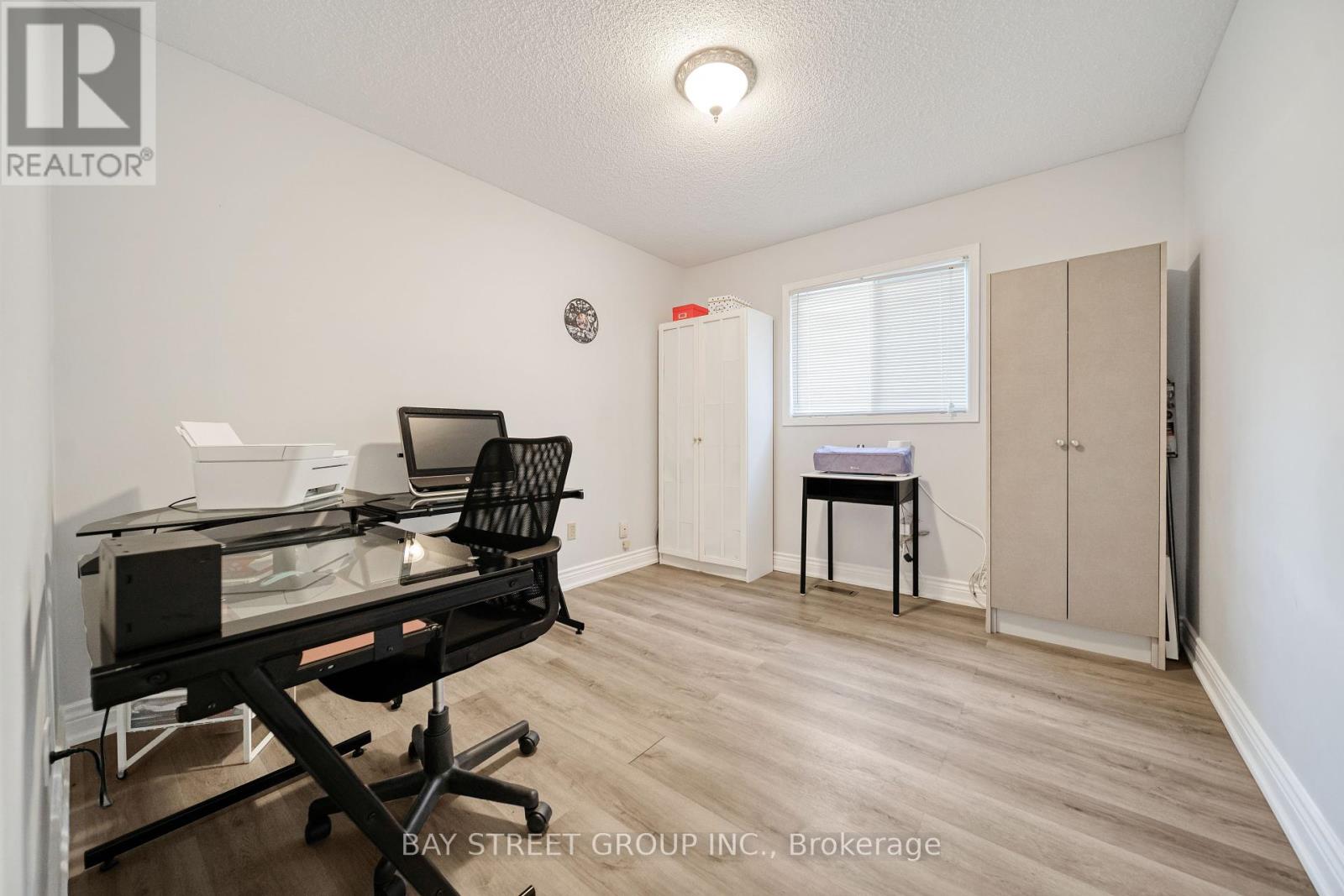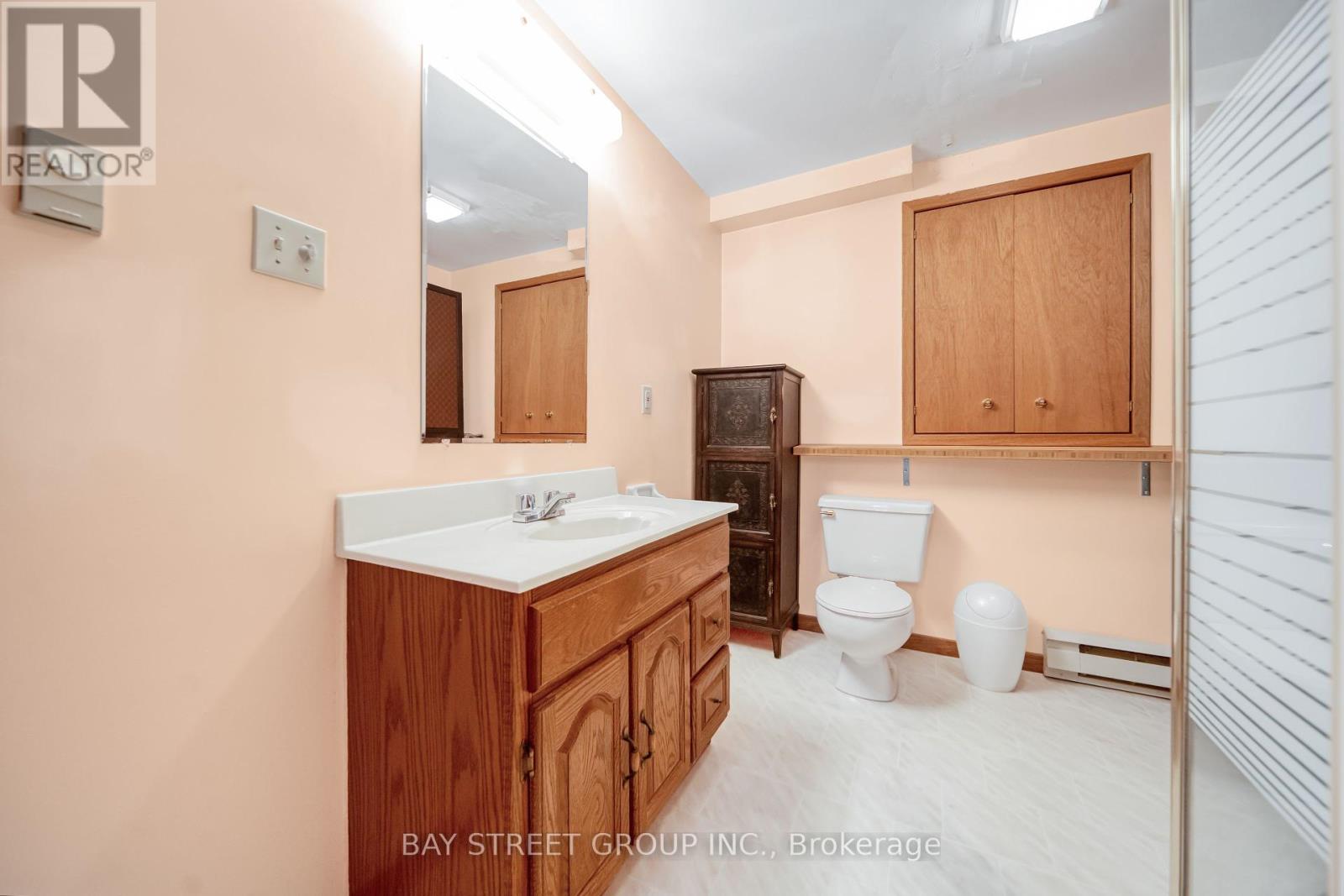224 Edenwood Crescent Orangeville, Ontario L9W 4M8
$1,079,990
Spacious 4-Bedroom Detached Home with Finished Basement in Orangeville. with office on main floor and office in basement. Discover your dream home in the heart of Orangeville! This stunning 2-storey detached house offers an impressive 5 bedrooms and 4 bathrooms, perfect for growing families or those who love to entertain. Situated on a generous 50 x 108 ft lot, this property features a well-maintained exterior and a 2-car garage.Inside, the open-concept main floor is flooded with natural light, highlighting the spacious living and dining areas. The modern kitchen boasts premium appliances, ample counter space, and a breakfast nook overlooking the backyard. The upper level offers 5 large bedrooms, including a luxurious primary suite with a walk-in closet and spa-like ensuite.The finished basement is a standout feature, complete with a workout area and 2 additional bedrooms, ideal for a home office, guest suite, or rental potential.Outside, the backyard provides plenty of space for outdoor activities and relaxation. Conveniently located near schools, parks, shopping, and dining, this home offers both comfort and convenience.Don't miss this opportunity to own a beautiful family home in one of Orangeville's most sought-after neighborhoods! Contact us today to schedule your private viewing. (id:35492)
Property Details
| MLS® Number | W11892250 |
| Property Type | Single Family |
| Community Name | Orangeville |
| Parking Space Total | 4 |
Building
| Bathroom Total | 4 |
| Bedrooms Above Ground | 4 |
| Bedrooms Below Ground | 2 |
| Bedrooms Total | 6 |
| Appliances | Water Heater |
| Basement Development | Finished |
| Basement Features | Walk Out |
| Basement Type | N/a (finished) |
| Construction Style Attachment | Detached |
| Cooling Type | Central Air Conditioning |
| Exterior Finish | Brick |
| Fireplace Present | Yes |
| Fireplace Total | 1 |
| Foundation Type | Block |
| Half Bath Total | 1 |
| Heating Fuel | Natural Gas |
| Heating Type | Forced Air |
| Stories Total | 2 |
| Size Interior | 2,500 - 3,000 Ft2 |
| Type | House |
| Utility Water | Municipal Water |
Parking
| Attached Garage |
Land
| Acreage | No |
| Sewer | Sanitary Sewer |
| Size Depth | 110 Ft |
| Size Frontage | 50 Ft |
| Size Irregular | 50 X 110 Ft |
| Size Total Text | 50 X 110 Ft |
| Zoning Description | R2 - Residential |
Utilities
| Cable | Installed |
| Sewer | Installed |
https://www.realtor.ca/real-estate/27736568/224-edenwood-crescent-orangeville-orangeville
Contact Us
Contact us for more information
Shashank Saini
Salesperson
8300 Woodbine Ave Ste 500
Markham, Ontario L3R 9Y7
(905) 909-0101
(905) 909-0202




























