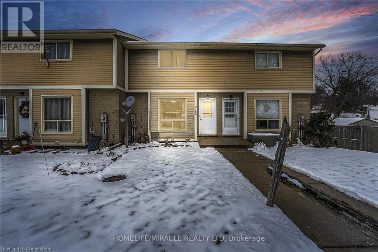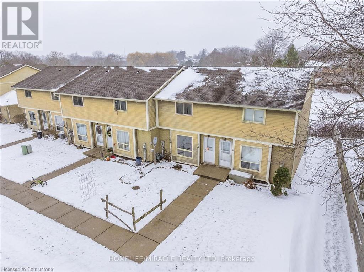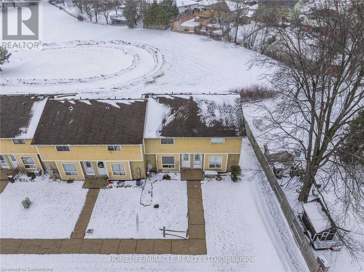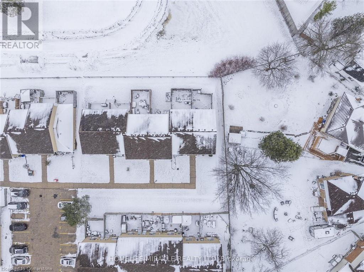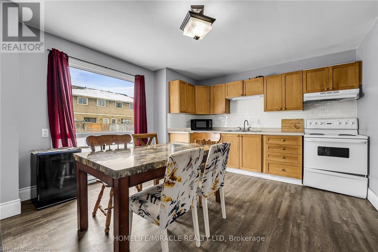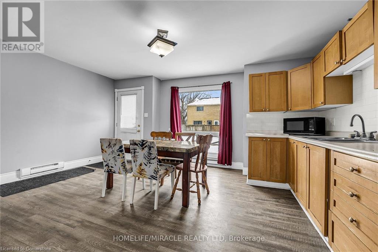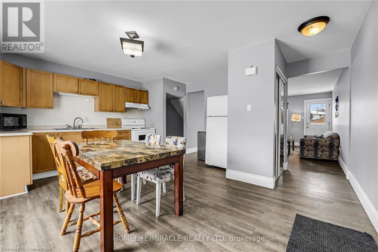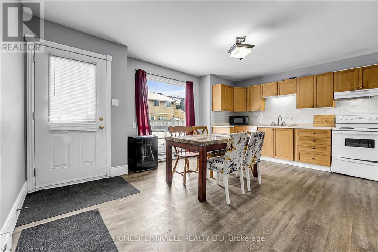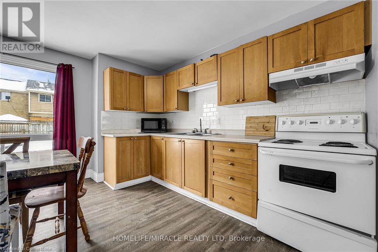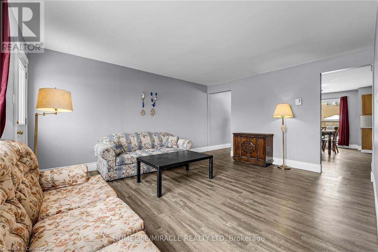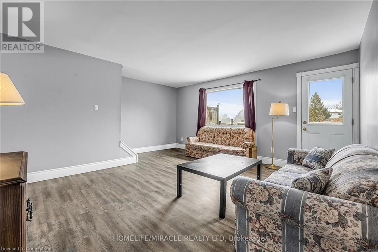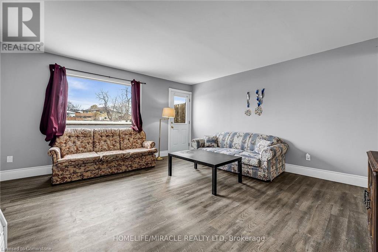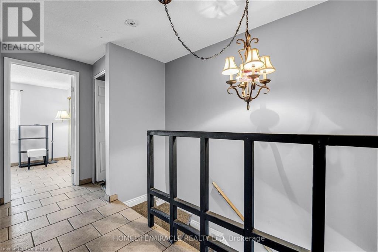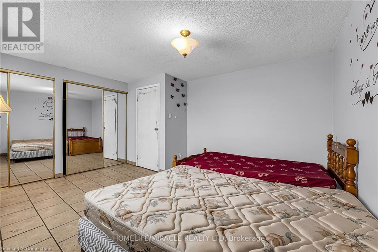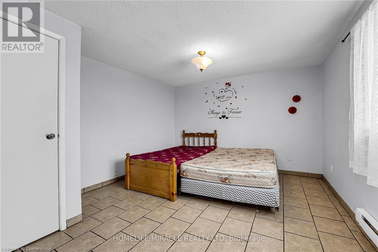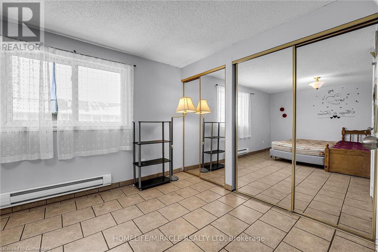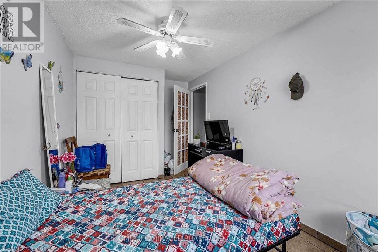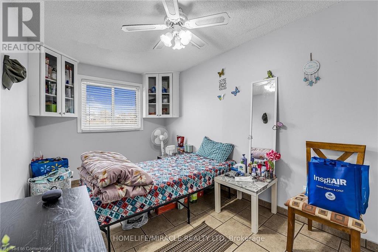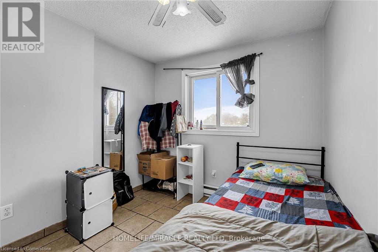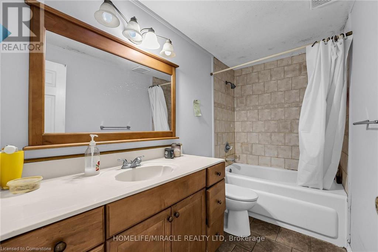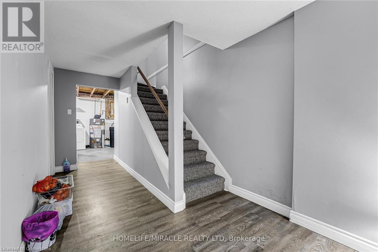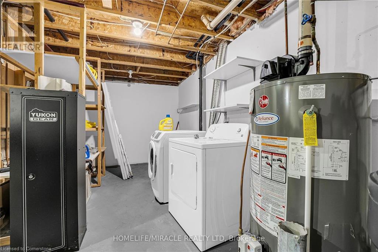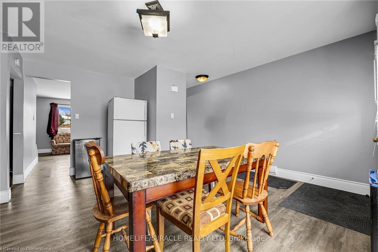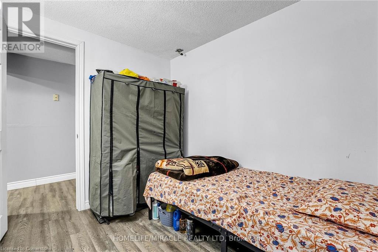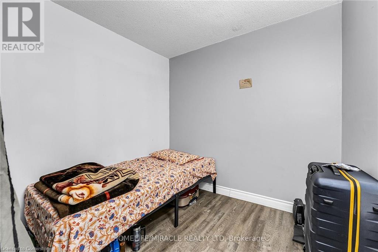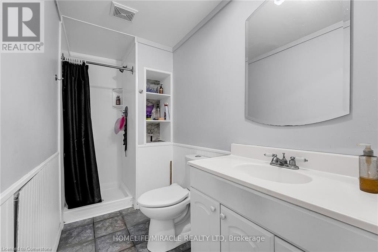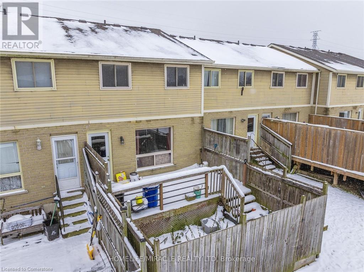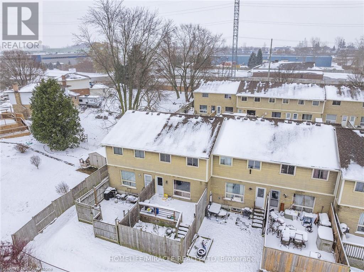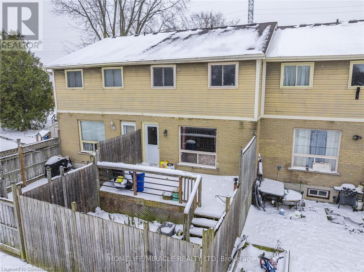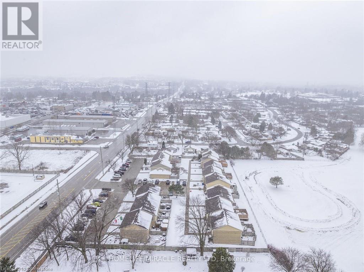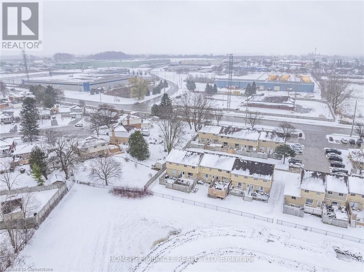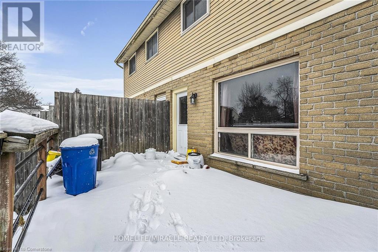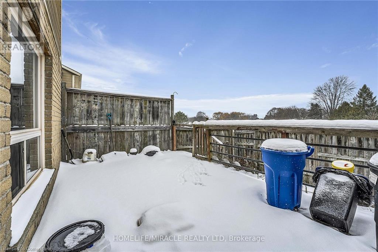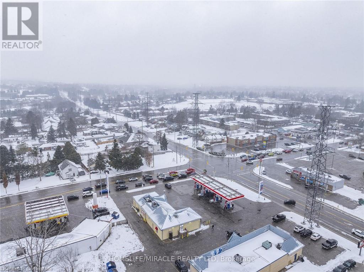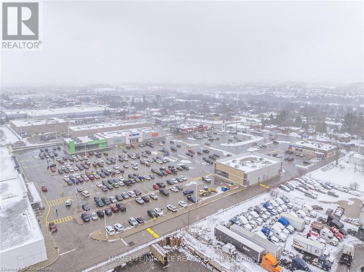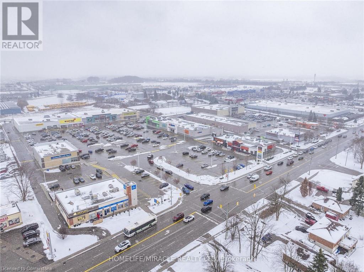875 Parkinson Road Unit# 22 Woodstock, Ontario N4S 8S7
$459,000Maintenance,
$310 Monthly
Maintenance,
$310 MonthlyThis updated townhouse has 3 bed on main floor and 1 rec room in the basement. This unit has modern kitchen and bathrooms and is an excellent home for young families, first time home buyers and investors. The unit is currently rented at $2900 per month. All the tenants are on month to month basis and willing to stay or vacate the property. The backyard feature a large deck backing onto greenspace. The home is close to Shopping, Parks, Trails, Transit and Schools. (id:35492)
Open House
This property has open houses!
2:00 pm
Ends at:4:00 pm
2:00 pm
Ends at:4:00 pm
Property Details
| MLS® Number | 40684377 |
| Property Type | Single Family |
| Amenities Near By | Public Transit, Shopping |
| Equipment Type | Water Heater |
| Features | Southern Exposure |
| Parking Space Total | 1 |
| Rental Equipment Type | Water Heater |
Building
| Bathroom Total | 2 |
| Bedrooms Above Ground | 3 |
| Bedrooms Total | 3 |
| Appliances | Dryer, Refrigerator, Stove, Washer |
| Architectural Style | 2 Level |
| Basement Development | Finished |
| Basement Type | Full (finished) |
| Constructed Date | 1986 |
| Construction Style Attachment | Attached |
| Cooling Type | None |
| Exterior Finish | Aluminum Siding, Brick |
| Heating Fuel | Electric |
| Heating Type | Baseboard Heaters |
| Stories Total | 2 |
| Size Interior | 1,485 Ft2 |
| Type | Apartment |
| Utility Water | Municipal Water |
Parking
| Detached Garage | |
| Visitor Parking |
Land
| Access Type | Road Access, Highway Access, Highway Nearby |
| Acreage | No |
| Land Amenities | Public Transit, Shopping |
| Sewer | Municipal Sewage System |
| Size Depth | 241 Ft |
| Size Frontage | 340 Ft |
| Size Total Text | 1/2 - 1.99 Acres |
| Zoning Description | R3-18 |
Rooms
| Level | Type | Length | Width | Dimensions |
|---|---|---|---|---|
| Second Level | 4pc Bathroom | 9'7'' x 4'11'' | ||
| Second Level | Bedroom | 9'11'' x 8'6'' | ||
| Second Level | Bedroom | 14'7'' x 7'11'' | ||
| Second Level | Primary Bedroom | 14'7'' x 11'10'' | ||
| Basement | 3pc Bathroom | 9'9'' x 4'6'' | ||
| Basement | Recreation Room | 16'8'' x 16'7'' | ||
| Main Level | Kitchen | 14'8'' x 10'9'' | ||
| Main Level | Dining Room | 12'3'' x 11'9'' | ||
| Main Level | Living Room | 16'9'' x 15'5'' |
https://www.realtor.ca/real-estate/27734724/875-parkinson-road-unit-22-woodstock
Contact Us
Contact us for more information
Balkaran Singh Fervaha
Salesperson
cdn.agentbook.com/accounts/undefined/assets/agent-profile/logo/20240914T183755677Z125731.jpg
(416) 747-9777
(416) 747-7135
www.homelifemiracle.com/

