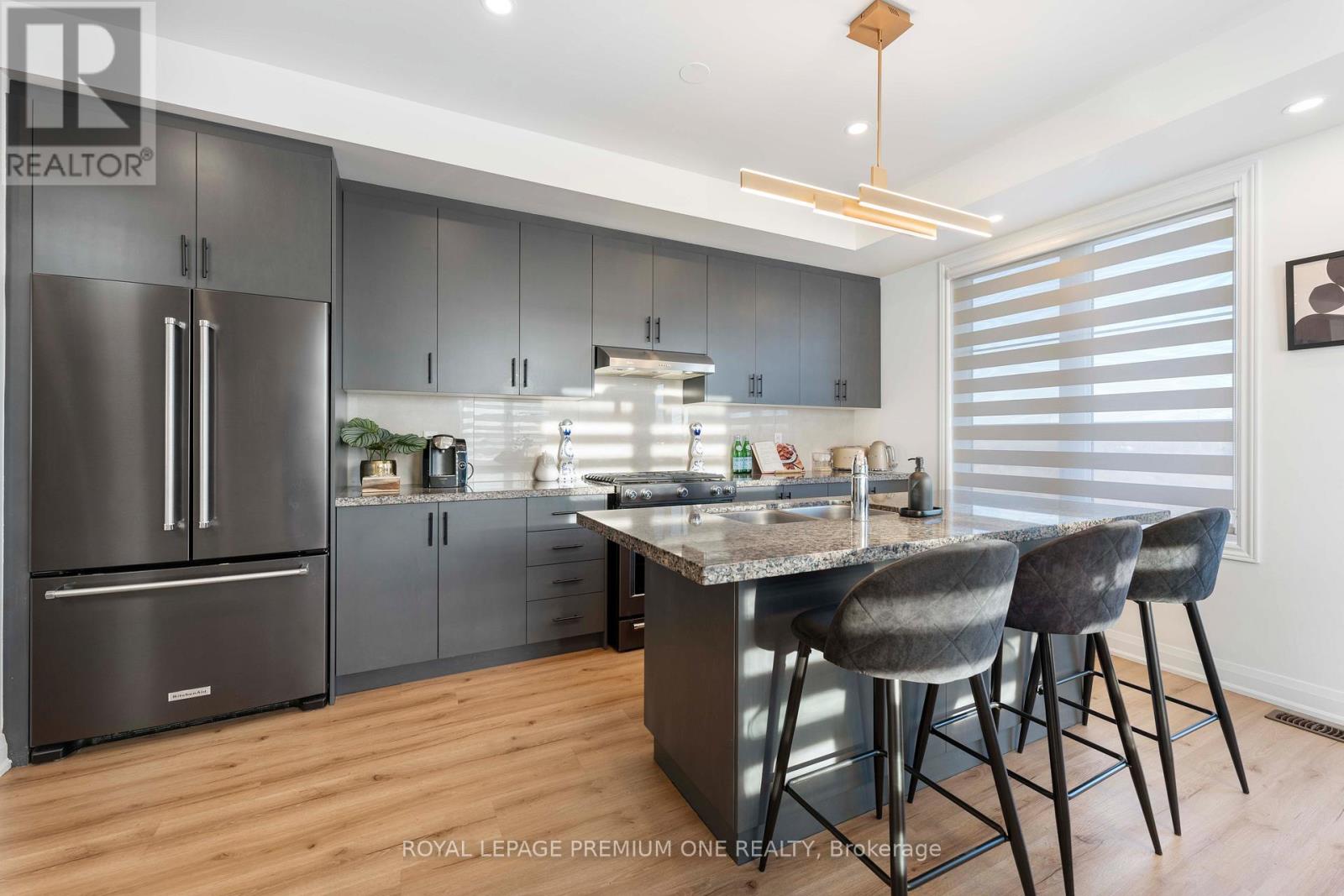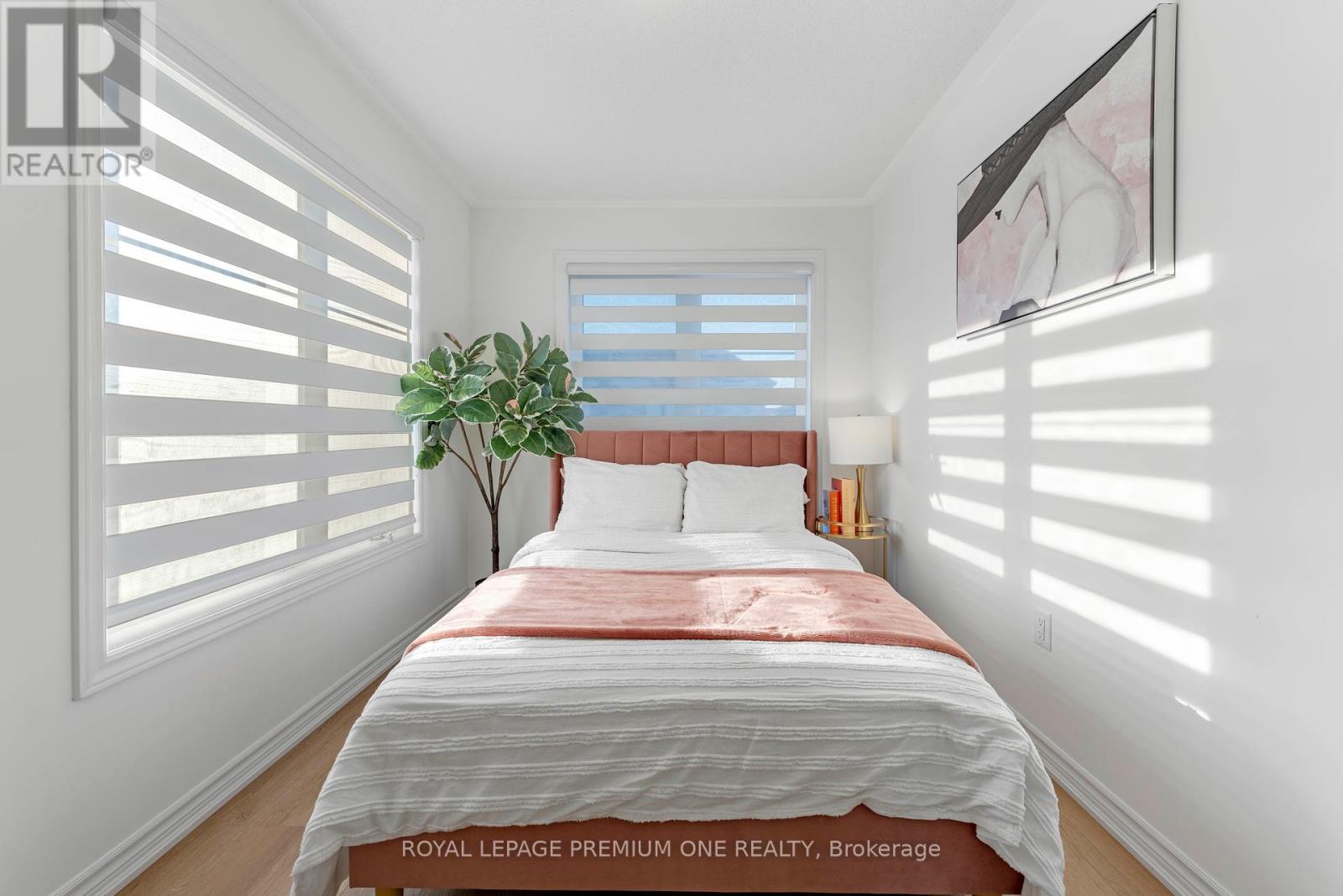19 Bretlon Street Brampton, Ontario L6P 4N8
$998,990Maintenance, Parcel of Tied Land
$120 Monthly
Maintenance, Parcel of Tied Land
$120 MonthlyWelcome to this stunning, fully upgraded end-unit ravine townhome, boasting the largest lot and layout in the neighbourhood. With a bright, south-facing open-concept design, this 3+1 bedroom, 4-bathroom home has been meticulously updated. Enjoy sleek vinyl flooring, pot lights, custom piano stairs with black iron pickets, and elegant wainscoting throughout. The chef-inspired kitchen features modern charcoal cabinets, black stainless steel appliances, and granite countertops. A custom feature wall enhances the living rooms charm, while the ravine-backed lot offers serene nature views and added privacy. The spacious primary bedroom includes a walk-in closet, 4-piece ensuite, and a private balcony. The additional two bedrooms are generously sized and filled with abundant natural light. The main floor includes a versatile room that can seamlessly be converted into a fourth bedroom. Conveniently located near shopping, schools, major highways, and public transit. **** EXTRAS **** Largest Ravine Lot & Home In The Neighbourhood. Includes Black Stainless Steel Appliances: Fridge, Gas Range Stove/Oven, Dishwasher. Hood Range, Washer & Dryer. No Carpet Throughout The Home. Completely Upgraded From Top To Bottom! (id:35492)
Property Details
| MLS® Number | W11892476 |
| Property Type | Single Family |
| Community Name | Bram East |
| Amenities Near By | Hospital, Park, Place Of Worship, Public Transit, Schools |
| Community Features | School Bus |
| Parking Space Total | 2 |
Building
| Bathroom Total | 4 |
| Bedrooms Above Ground | 3 |
| Bedrooms Below Ground | 1 |
| Bedrooms Total | 4 |
| Appliances | Dishwasher, Dryer, Oven, Range, Refrigerator, Stove, Washer, Window Coverings |
| Construction Style Attachment | Attached |
| Cooling Type | Central Air Conditioning |
| Exterior Finish | Brick, Concrete |
| Flooring Type | Vinyl |
| Foundation Type | Unknown |
| Half Bath Total | 2 |
| Heating Fuel | Natural Gas |
| Heating Type | Forced Air |
| Stories Total | 3 |
| Size Interior | 2,000 - 2,500 Ft2 |
| Type | Row / Townhouse |
| Utility Water | Municipal Water |
Parking
| Garage |
Land
| Acreage | No |
| Land Amenities | Hospital, Park, Place Of Worship, Public Transit, Schools |
| Sewer | Sanitary Sewer |
| Size Depth | 81 Ft ,10 In |
| Size Frontage | 29 Ft ,3 In |
| Size Irregular | 29.3 X 81.9 Ft |
| Size Total Text | 29.3 X 81.9 Ft |
Rooms
| Level | Type | Length | Width | Dimensions |
|---|---|---|---|---|
| Flat | Living Room | 6.7 m | 5.18 m | 6.7 m x 5.18 m |
| Flat | Dining Room | 6.7 m | 5.18 m | 6.7 m x 5.18 m |
| Flat | Kitchen | 5.21 m | 4.57 m | 5.21 m x 4.57 m |
| Main Level | Recreational, Games Room | 3.35 m | 3.56 m | 3.35 m x 3.56 m |
| Upper Level | Primary Bedroom | 5.02 m | 3.74 m | 5.02 m x 3.74 m |
| Upper Level | Bedroom 2 | 3.96 m | 2.49 m | 3.96 m x 2.49 m |
| Upper Level | Bedroom 3 | 3.96 m | 2.59 m | 3.96 m x 2.59 m |
https://www.realtor.ca/real-estate/27736938/19-bretlon-street-brampton-bram-east-bram-east
Contact Us
Contact us for more information
Sukhjeet Singh
Salesperson
595 Cityview Blvd Unit 3
Vaughan, Ontario L4H 3M7
(416) 410-9111
(905) 532-0355
HTTP://www.royallepagepremiumone.com










































