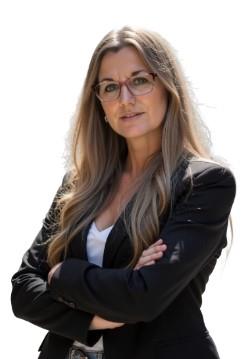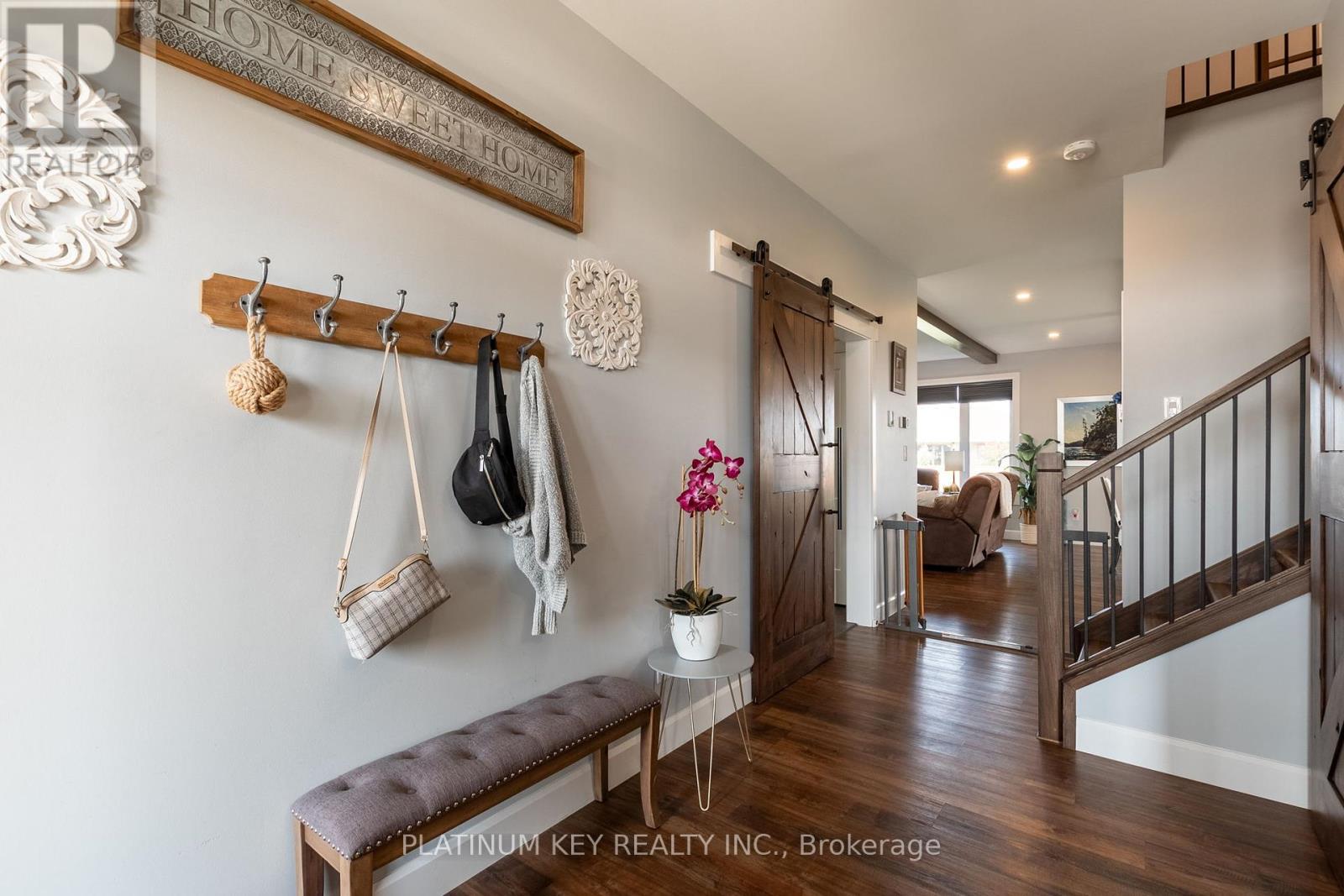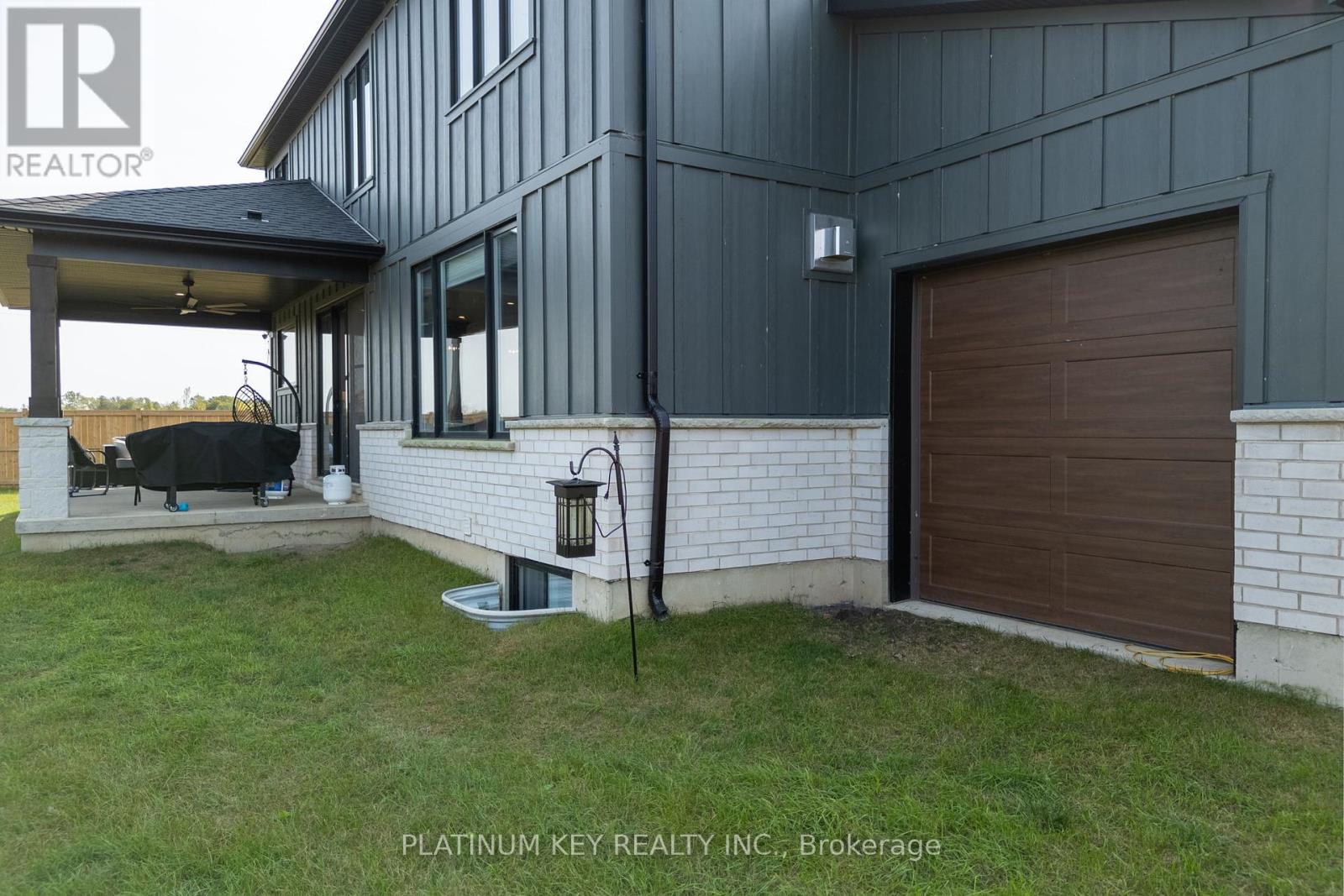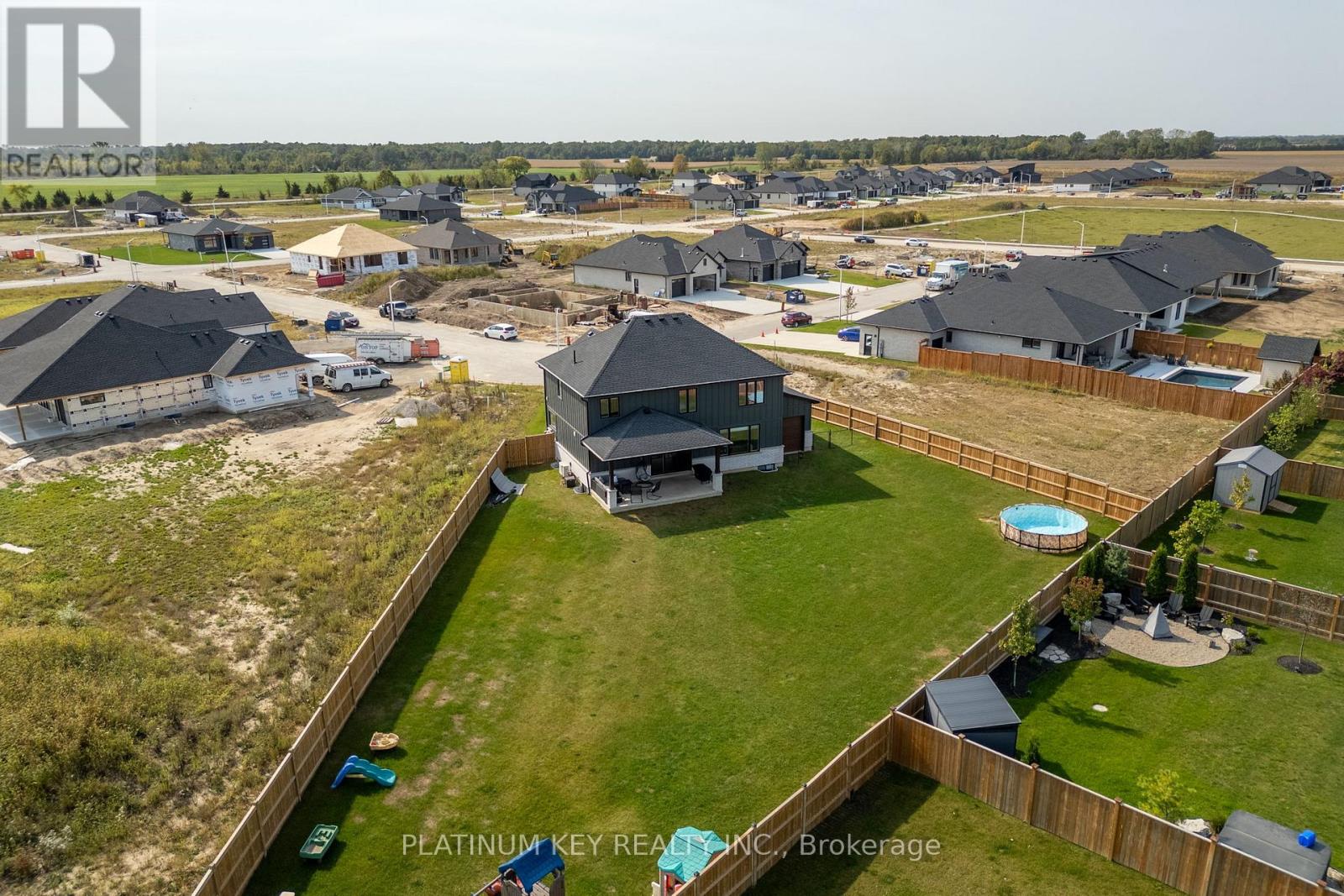6735 Shaker Lane Plympton-Wyoming, Ontario N0N 1E0
$1,249,900
Welcome to your newly built dream home in the beautiful lakeside community of Camlachie. This expansive 4+1 bedroom, 3.5 bathroom two story executive family home in a quiet cul-de-sac boasts an elegant design and beautiful upgrades and customizations throughout. Greeting you off the large entryway you will find a beautiful home office perfect for work or study. You will experience a seamless flow for living with the beautiful open concept living, dining and kitchen area ideal for entertaining. The spectacular kitchen features an oversized island, quartz countertops, elegant fixtures, built-in full-size fridge and freezer complete with butler's pantry to provide additional storage and prep space. Enjoy evenings by the beautiful gas fireplace, creating a warm and inviting atmosphere. The oversized patio doors lead to a covered porch and an very large pie shaped yard complete with a dedicated dog run for your furry family members. The second floor boasts large bedrooms, conveniently located laundry room and a primary suite complete with a fabulously luxurious ensuite bathroom with his and her sinks, a beautiful glass walk-in shower, a deluxe bathtub for soaking after a long day, and a very generously sized walk-in closet. The lower level offers an exceptionally large rec room with space for every ones hobbies, bathroom, large bedroom, and plenty of storage. This property is complete with 2 car garage which includes a pull-through door to the back yard for additional access if needed and many other upgrades. This home combines modern luxury and practical living, its a great space for a growing family and just a short walk to the beach for those sunny memory-making days. Don't miss the chance to make it yours! (id:35492)
Property Details
| MLS® Number | X9384766 |
| Property Type | Single Family |
| Community Name | Plympton Wyoming |
| Features | Irregular Lot Size, Flat Site |
| Parking Space Total | 8 |
| Structure | Porch, Patio(s) |
Building
| Bathroom Total | 4 |
| Bedrooms Above Ground | 4 |
| Bedrooms Below Ground | 1 |
| Bedrooms Total | 5 |
| Amenities | Fireplace(s) |
| Appliances | Water Heater - Tankless, Dishwasher, Dryer, Freezer, Microwave, Oven, Refrigerator, Stove, Washer, Water Heater |
| Basement Development | Finished |
| Basement Type | N/a (finished) |
| Construction Style Attachment | Detached |
| Cooling Type | Central Air Conditioning, Air Exchanger |
| Exterior Finish | Wood |
| Fireplace Present | Yes |
| Fireplace Total | 1 |
| Foundation Type | Concrete |
| Half Bath Total | 1 |
| Heating Fuel | Natural Gas |
| Heating Type | Forced Air |
| Stories Total | 2 |
| Size Interior | 2,500 - 3,000 Ft2 |
| Type | House |
| Utility Water | Municipal Water |
Parking
| Attached Garage |
Land
| Acreage | No |
| Sewer | Sanitary Sewer |
| Size Depth | 129 Ft ,7 In |
| Size Frontage | 43 Ft ,4 In |
| Size Irregular | 43.4 X 129.6 Ft ; Irregular |
| Size Total Text | 43.4 X 129.6 Ft ; Irregular |
| Zoning Description | R5 |
Rooms
| Level | Type | Length | Width | Dimensions |
|---|---|---|---|---|
| Second Level | Primary Bedroom | 5.2324 m | 4.0386 m | 5.2324 m x 4.0386 m |
| Second Level | Bedroom 2 | 3.7084 m | 3.5052 m | 3.7084 m x 3.5052 m |
| Second Level | Bedroom 3 | 3.937 m | 3.4036 m | 3.937 m x 3.4036 m |
| Second Level | Bedroom 4 | 3.7592 m | 3.2004 m | 3.7592 m x 3.2004 m |
| Second Level | Laundry Room | 2.8194 m | 2.2352 m | 2.8194 m x 2.2352 m |
| Basement | Recreational, Games Room | 7.8232 m | 4.445 m | 7.8232 m x 4.445 m |
| Basement | Family Room | 3.683 m | 2.7432 m | 3.683 m x 2.7432 m |
| Basement | Bedroom 5 | 4.445 m | 4.318 m | 4.445 m x 4.318 m |
| Main Level | Foyer | 3.5306 m | 2.1336 m | 3.5306 m x 2.1336 m |
| Main Level | Office | 3.4036 m | 3.9878 m | 3.4036 m x 3.9878 m |
| Main Level | Living Room | 5.6388 m | 4.3434 m | 5.6388 m x 4.3434 m |
| Main Level | Kitchen | 4.6482 m | 4.3434 m | 4.6482 m x 4.3434 m |
Utilities
| Cable | Available |
| Sewer | Installed |
Contact Us
Contact us for more information

Stacey Landstra
Broker
(519) 264-1999

John Landstra
Salesperson
(519) 264-1999










































