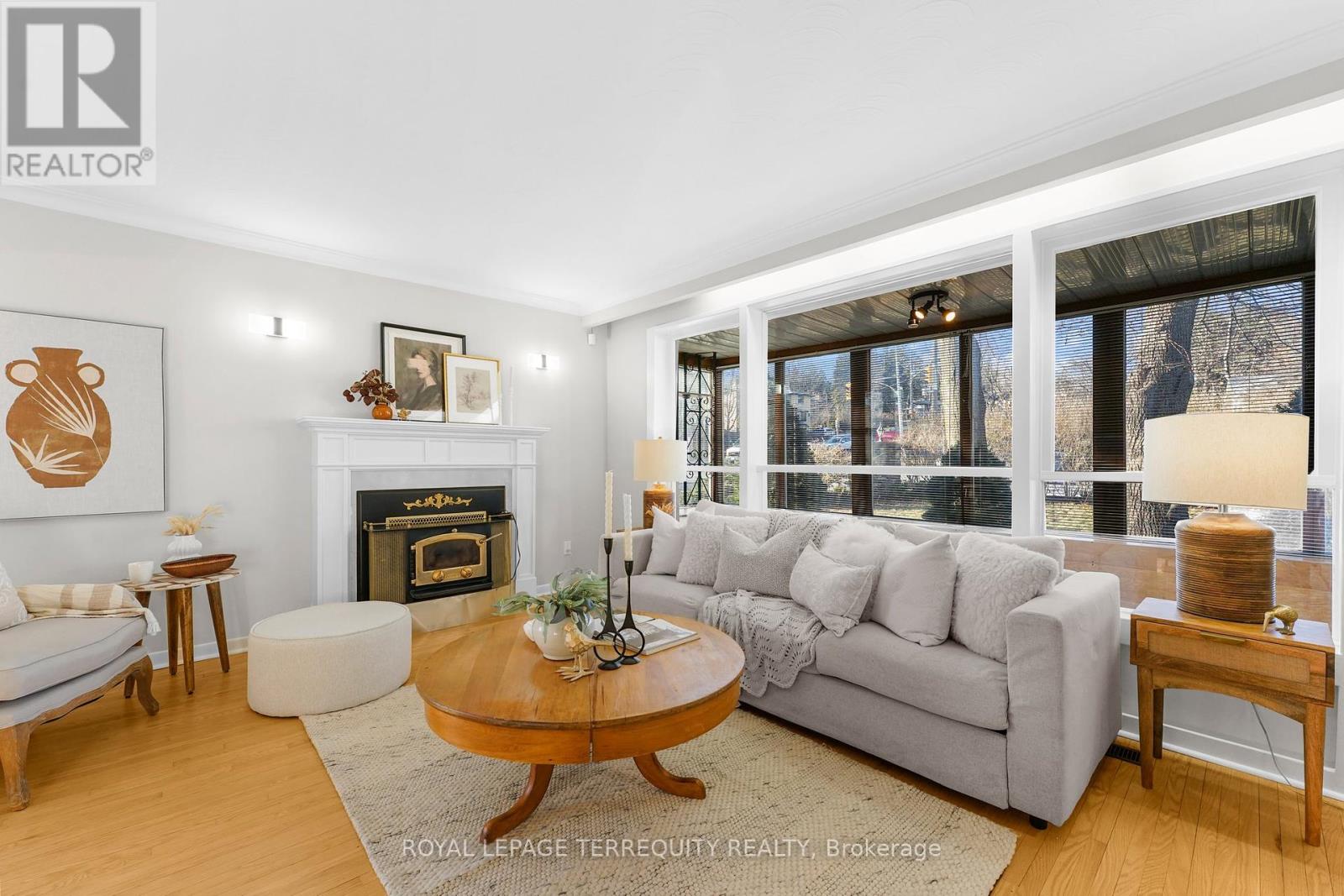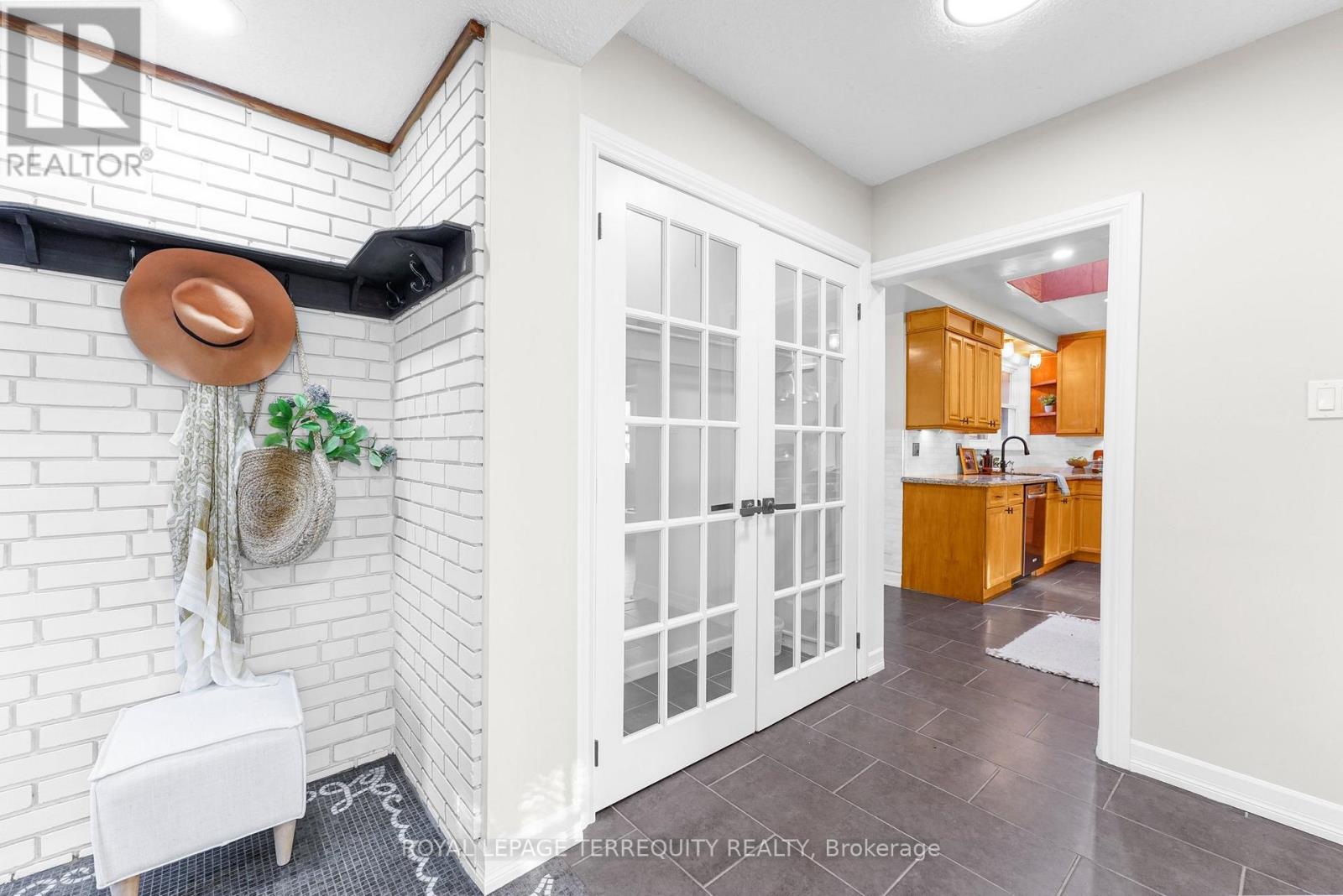1 Henderson Avenue Markham, Ontario L3T 2K2
$1,499,000
Very versatile property with 128' frontage on Steeles! Single family home and home office options. Add or legalize dwelling units with the entrance doors on Henderson and Steeles, and driveways on both streets. Zoning also allows group home! Huge, detached garage was later connected to the house via a vestibule and has a sub panel. Chef's kitchen has stainless steel backsplash for no-holds-barred cooking on the gas range. Access the backyard via either driveway, walkout from living room/kitchen to an entertainer's deck with pergola, or from yet another level in the house. Recent renovation includes new paint throughout, new lighting fixtures, pot lights, door hardware, and more. Get all of the benefits without paying Toronto LTT and property taxes, since you're on the north side of Steeles. TTC bus service at your doorstep (1 bus to Finch TTC Station), walk to Bayview or Yonge Street and access the Viva bus system and Centrepoint Mall. **** EXTRAS **** 7 bedrooms above grade. 1 in basement, and another easy to add in basement. Huge crawl space offers storage galore! Two outdoor structures: a garden shed with power run to it, and another shed custom built as a shrine with power run to it. (id:35492)
Property Details
| MLS® Number | N11892635 |
| Property Type | Single Family |
| Community Name | Grandview |
| Amenities Near By | Place Of Worship, Public Transit, Schools |
| Community Features | School Bus |
| Features | Lighting, Carpet Free |
| Parking Space Total | 8 |
| Structure | Deck, Porch, Shed, Workshop |
Building
| Bathroom Total | 3 |
| Bedrooms Above Ground | 7 |
| Bedrooms Below Ground | 1 |
| Bedrooms Total | 8 |
| Appliances | Garage Door Opener Remote(s), Range, Water Heater, Dishwasher, Dryer, Refrigerator, Washer |
| Basement Development | Finished |
| Basement Type | N/a (finished) |
| Construction Style Attachment | Detached |
| Construction Style Split Level | Backsplit |
| Cooling Type | Central Air Conditioning |
| Exterior Finish | Brick |
| Fireplace Present | Yes |
| Foundation Type | Unknown |
| Heating Fuel | Natural Gas |
| Heating Type | Forced Air |
| Size Interior | 2,000 - 2,500 Ft2 |
| Type | House |
| Utility Water | Municipal Water |
Parking
| Detached Garage |
Land
| Acreage | No |
| Fence Type | Fenced Yard |
| Land Amenities | Place Of Worship, Public Transit, Schools |
| Sewer | Sanitary Sewer |
| Size Depth | 128 Ft ,8 In |
| Size Frontage | 50 Ft ,1 In |
| Size Irregular | 50.1 X 128.7 Ft |
| Size Total Text | 50.1 X 128.7 Ft |
Rooms
| Level | Type | Length | Width | Dimensions |
|---|---|---|---|---|
| Basement | Bedroom | 3.15 m | 3.72 m | 3.15 m x 3.72 m |
| Lower Level | Bedroom | 3.26 m | 2.71 m | 3.26 m x 2.71 m |
| Lower Level | Bedroom | 3.58 m | 2.27 m | 3.58 m x 2.27 m |
| Lower Level | Bedroom | 3.54 m | 2.9 m | 3.54 m x 2.9 m |
| Main Level | Family Room | 5.4 m | 3.51 m | 5.4 m x 3.51 m |
| Main Level | Kitchen | 4.9 m | 2.9 m | 4.9 m x 2.9 m |
| Main Level | Living Room | 4.06 m | 5.05 m | 4.06 m x 5.05 m |
| Main Level | Dining Room | 2.87 m | 4.65 m | 2.87 m x 4.65 m |
| Upper Level | Bedroom | 3.7 m | 2.74 m | 3.7 m x 2.74 m |
| Upper Level | Bedroom | 1.89 m | 4.79 m | 1.89 m x 4.79 m |
| Upper Level | Bedroom | 2.72 m | 2.71 m | 2.72 m x 2.71 m |
| Upper Level | Recreational, Games Room | 6.69 m | 5.82 m | 6.69 m x 5.82 m |
https://www.realtor.ca/real-estate/27737424/1-henderson-avenue-markham-grandview-grandview
Contact Us
Contact us for more information

Claude Boiron
Broker
www.boirongroup.ca
200 Consumers Rd Ste 100
Toronto, Ontario M2J 4R4
(416) 496-9220
(416) 497-5949
www.terrequity.com/







































