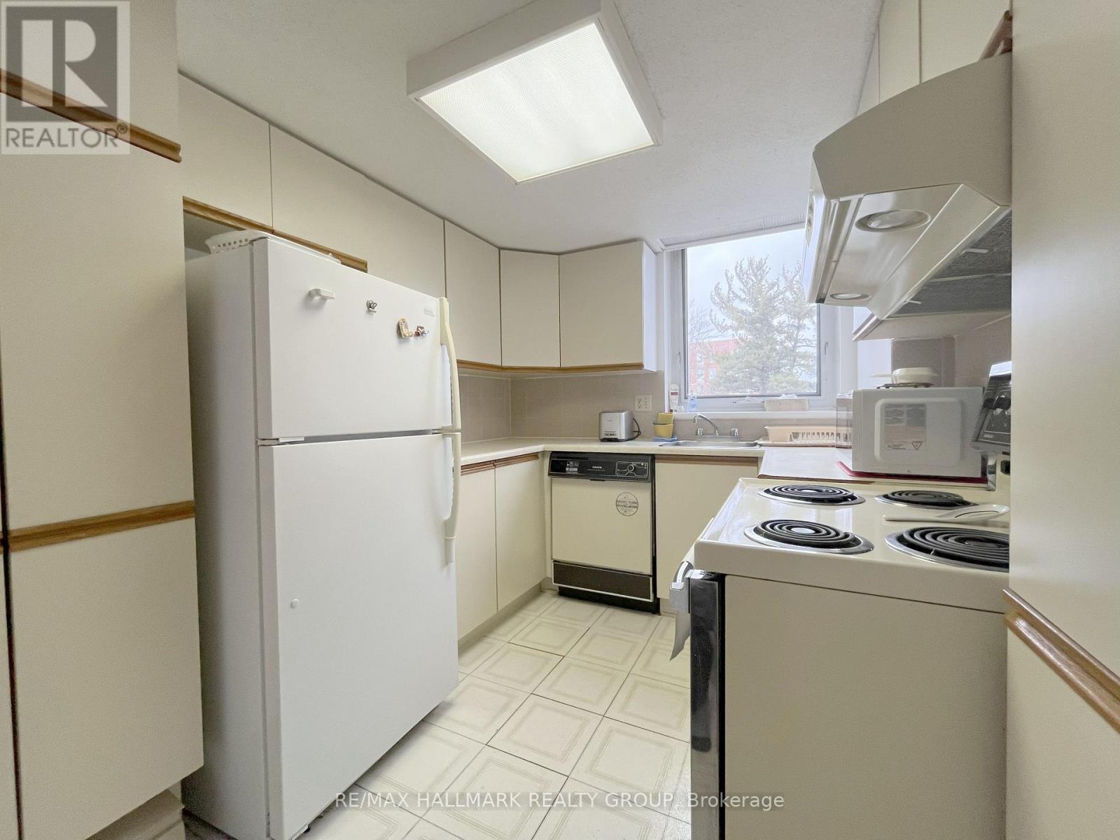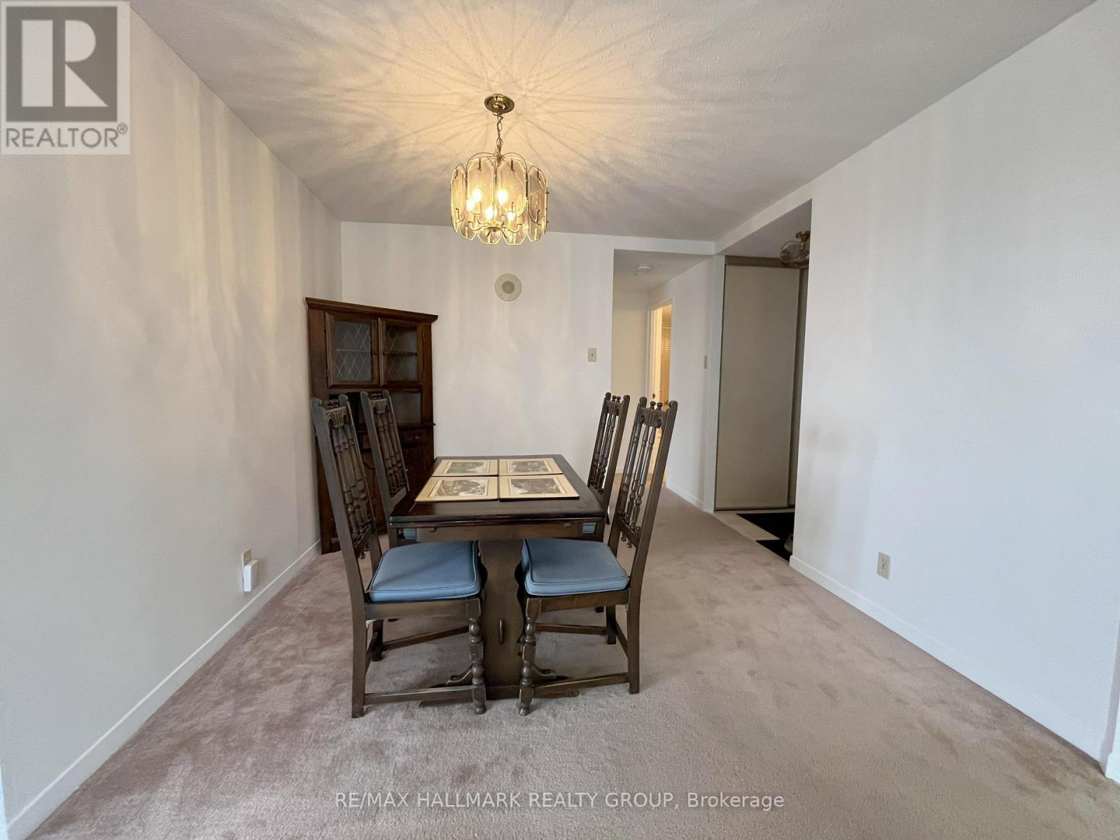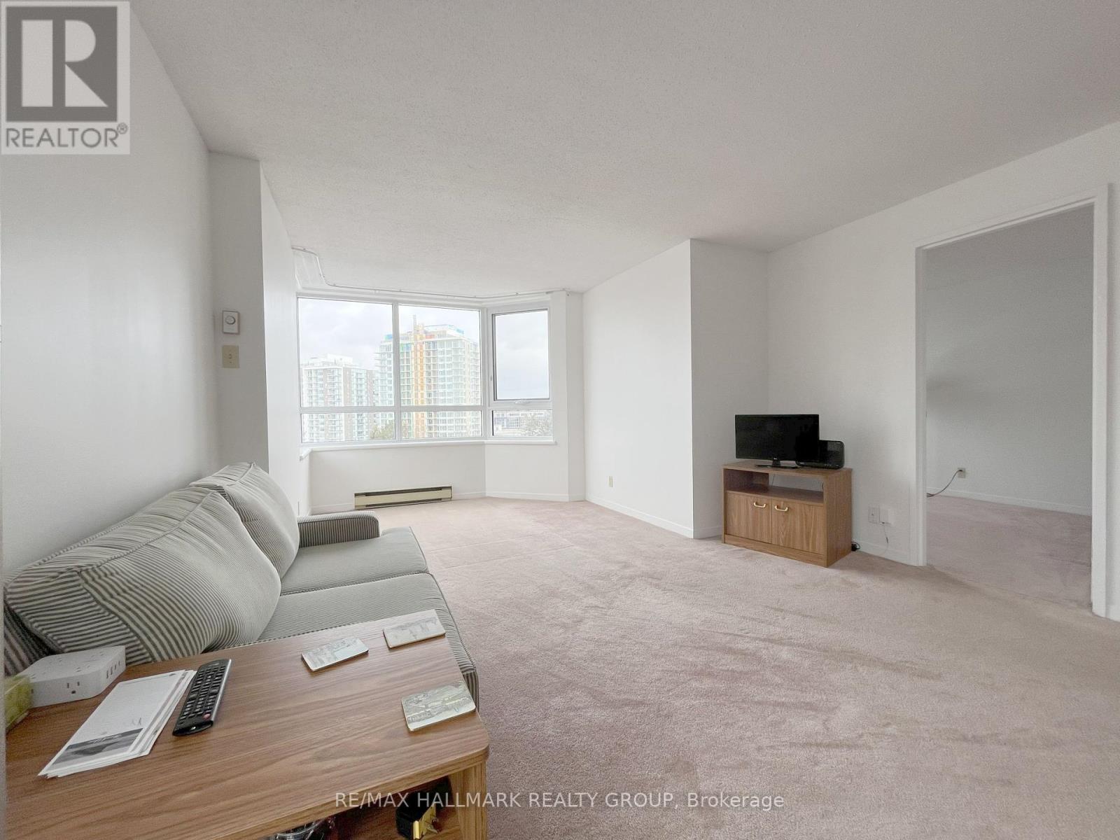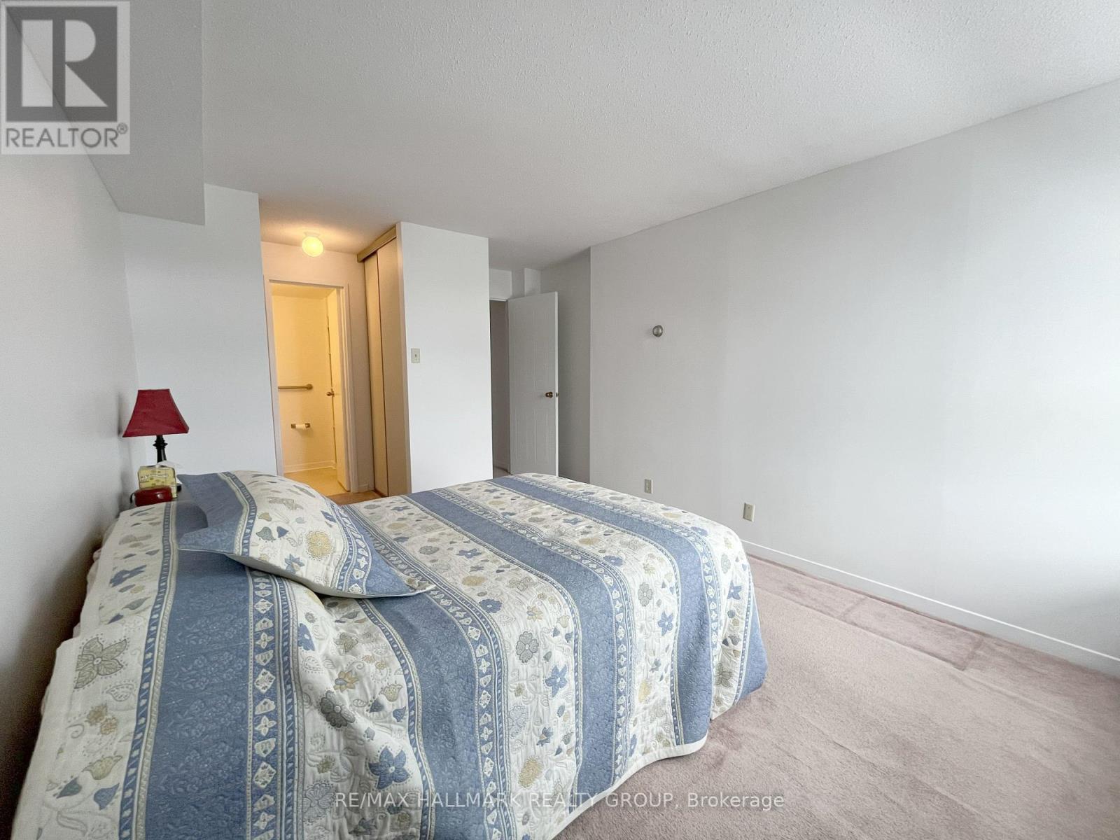608 - 80 Sandcastle Drive Ottawa, Ontario K2H 9E7
$310,000Maintenance, Insurance
$591.71 Monthly
Maintenance, Insurance
$591.71 MonthlyDiscover the epitome of condo living in our latest listing at 608 - 80 Sandcastle, Sophia 1. This desirable corner unit features freshly painted large rooms, a kitchen bathed in natural light from its own window, and a primary bedroom boasting double closets paired with a convenient two-piece ensuite bathroom. Perfect for a first time buyer or a couple looking to downsize, the building offers many amenities including an exercise room, outdoor shared pool, separate saunas, guest suite, party room, bicycle storage, car wash bay, and abundant visitor parking. With 2 spacious bedrooms and 2 bathrooms, this condo apartment promises comfort and convenience. The condo building allows for dogs under 20 lbs, must be carried in common areas. Close to the Queensway Carleton Hospital, shopping, transit and more. **** EXTRAS **** Outdoor Shared Pool, Guest Suite, Men's and Women's Sauna Rooms, Party Room, Bicycle Storage, Car Wash Bay, Visitor Parking (id:35492)
Property Details
| MLS® Number | X11892757 |
| Property Type | Single Family |
| Community Name | 7601 - Leslie Park |
| Community Features | Pet Restrictions |
| Equipment Type | Water Heater |
| Parking Space Total | 1 |
| Rental Equipment Type | Water Heater |
Building
| Bathroom Total | 2 |
| Bedrooms Above Ground | 2 |
| Bedrooms Total | 2 |
| Appliances | Garage Door Opener Remote(s), Blinds, Dishwasher, Hood Fan, Refrigerator, Stove |
| Cooling Type | Central Air Conditioning |
| Exterior Finish | Brick |
| Flooring Type | Vinyl |
| Half Bath Total | 1 |
| Heating Fuel | Electric |
| Heating Type | Heat Pump |
| Size Interior | 900 - 999 Ft2 |
| Type | Apartment |
Parking
| Covered |
Land
| Acreage | No |
| Landscape Features | Landscaped |
| Zoning Description | Residential |
Rooms
| Level | Type | Length | Width | Dimensions |
|---|---|---|---|---|
| Flat | Kitchen | 3.279 m | 2.441 m | 3.279 m x 2.441 m |
| Flat | Living Room | 6.57 m | 3.901 m | 6.57 m x 3.901 m |
| Flat | Dining Room | 3.034 m | 2.616 m | 3.034 m x 2.616 m |
| Flat | Primary Bedroom | 4.168 m | 3.173 m | 4.168 m x 3.173 m |
| Flat | Bedroom 2 | 3.72 m | 2.72 m | 3.72 m x 2.72 m |
| Flat | Foyer | 1.521 m | 1.259 m | 1.521 m x 1.259 m |
| Flat | Pantry | 2.042 m | 1.311 m | 2.042 m x 1.311 m |
https://www.realtor.ca/real-estate/27737698/608-80-sandcastle-drive-ottawa-7601-leslie-park
Contact Us
Contact us for more information

Michael Field
Salesperson
www.thefieldteam.ca/
2255 Carling Avenue, Suite 101
Ottawa, Ontario K2B 7Z5
(613) 596-5353
(613) 596-4495
www.hallmarkottawa.com/
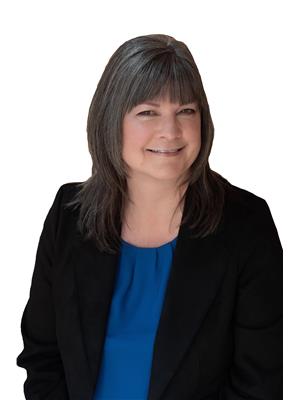
Shelley Field
Salesperson
2255 Carling Avenue, Suite 101
Ottawa, Ontario K2B 7Z5
(613) 596-5353
(613) 596-4495
www.hallmarkottawa.com/



