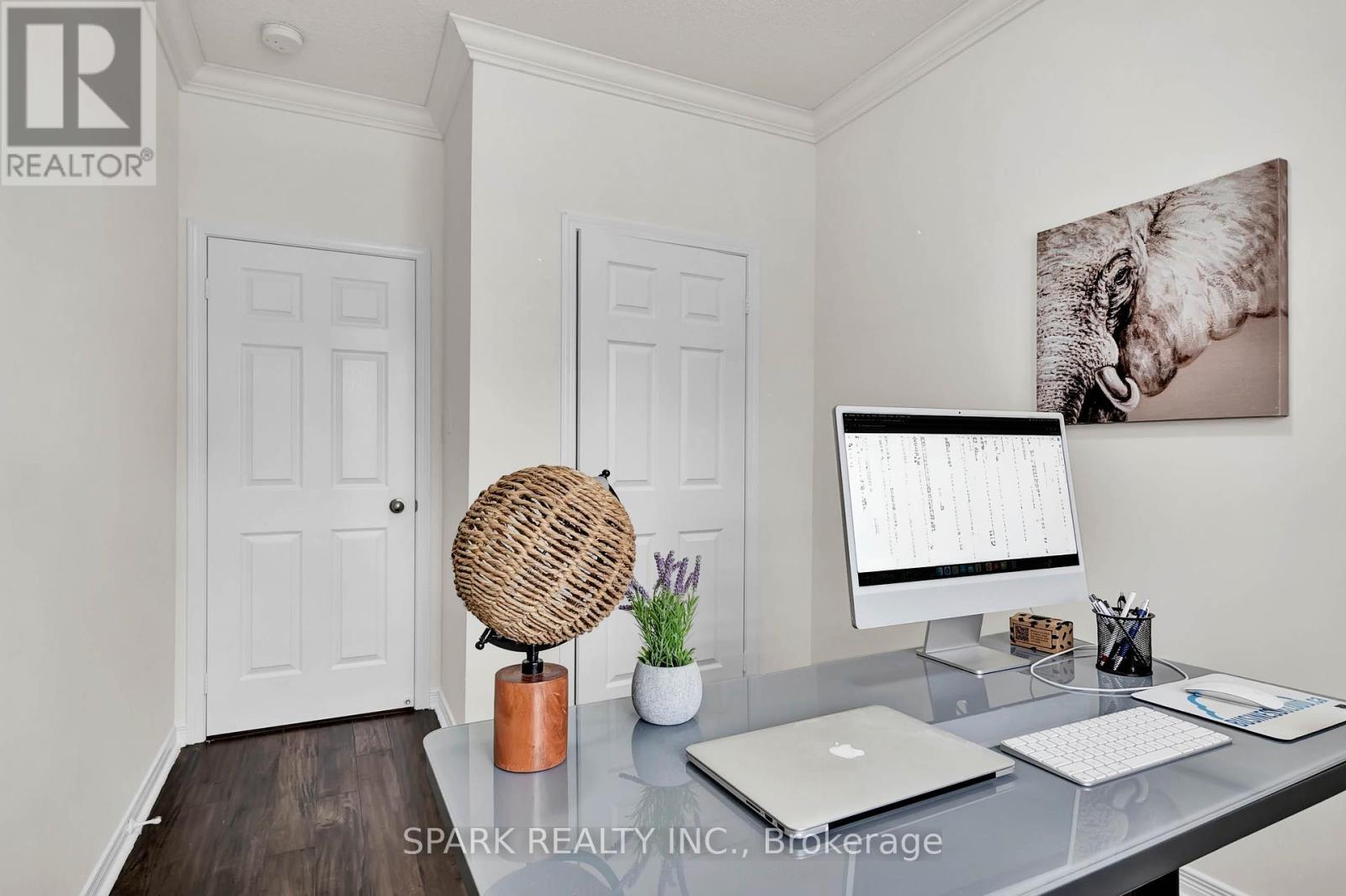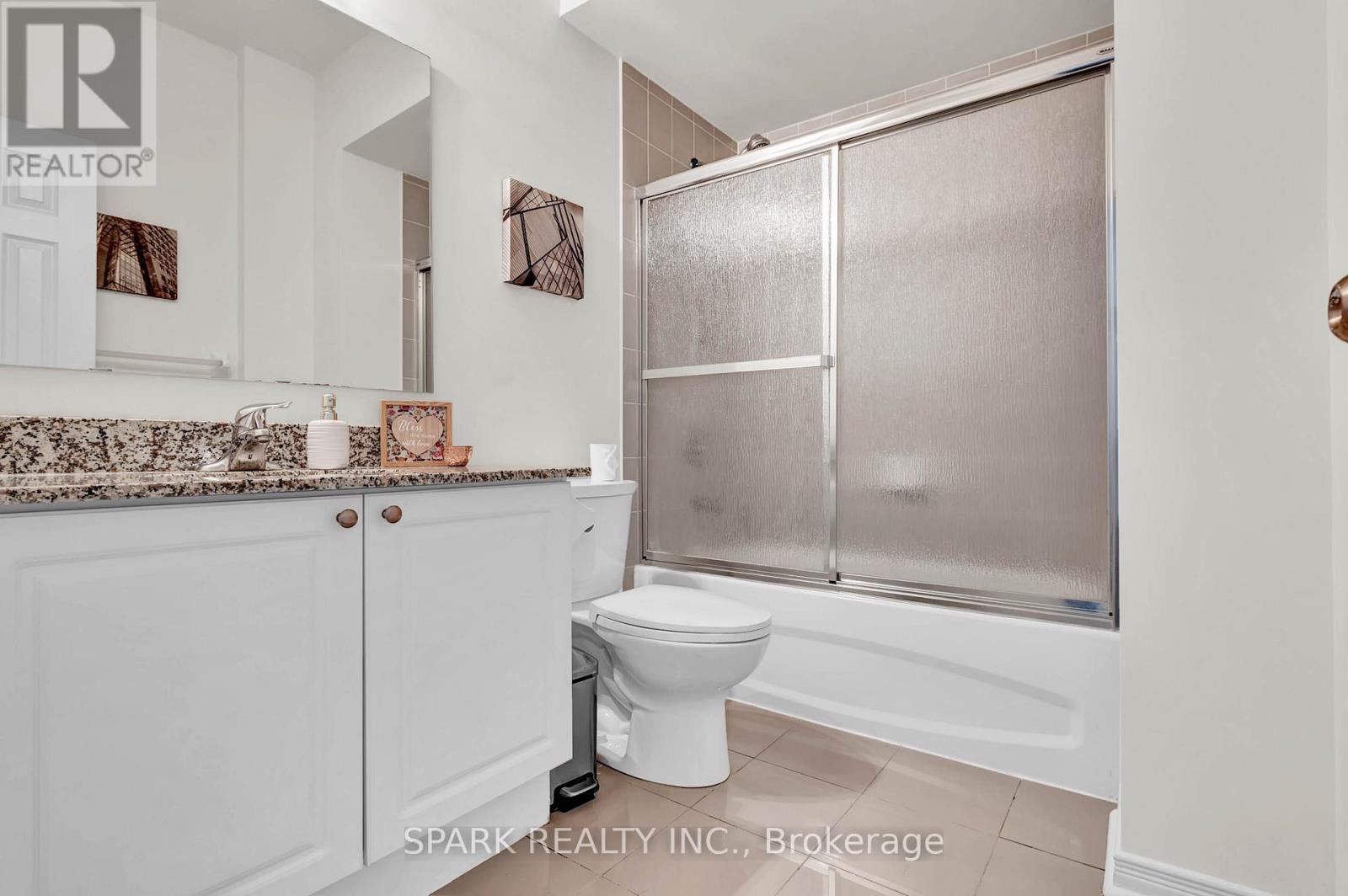35 - 180 Howden Boulevard Brampton, Ontario L6S 0E6
$699,900Maintenance, Common Area Maintenance, Insurance, Parking
$428.69 Monthly
Maintenance, Common Area Maintenance, Insurance, Parking
$428.69 MonthlySingle level townhouse at Prime Location! A rare opportunity to own a townhouse designed on a single floor, in the desirable Bramalea neighborhood. A short walk to Bramalea City Centre and the beautiful Chinguacosy Park, and a 2-min drive to 410. This 3-bedroom, 2-bathroom home features 9' ceilings and beautiful flooring throughout. The home features a covered patio with a stylish wood plank floor, creating an inviting outdoor space perfect for relaxation or entertaining. The master bedroom boasts a full ensuite washroom and a walk-in closet, adding a touch of luxury and convenience. The updated kitchen includes stainless steel appliances, a sleek granite countertop, and more. Freshly painted and enhanced with California shutters, elegant crown molding, and additional upgrades, the home also features convenient ensuite laundry. In addition to the two-car garage, there's a covered driveway parking too! Plus, ample visitor parking. Conveniently located near Bramalea Bus Terminal, parks and trails, with easy access to public transportation, Highways410/401, and reserved bike lanes on Howden Blvd. **** EXTRAS **** Low maintenance fee covers building insurance, landscaping, roof maintenance, snow and garbage removal, and visitor parking. (id:35492)
Property Details
| MLS® Number | W11892801 |
| Property Type | Single Family |
| Community Name | Westgate |
| Amenities Near By | Public Transit, Hospital, Park |
| Community Features | Pet Restrictions |
| Features | Balcony |
| Parking Space Total | 3 |
| Structure | Patio(s) |
Building
| Bathroom Total | 2 |
| Bedrooms Above Ground | 3 |
| Bedrooms Total | 3 |
| Amenities | Visitor Parking |
| Appliances | Dishwasher, Dryer, Refrigerator, Stove, Washer |
| Cooling Type | Central Air Conditioning |
| Exterior Finish | Brick |
| Fire Protection | Smoke Detectors |
| Flooring Type | Laminate, Ceramic |
| Foundation Type | Concrete |
| Heating Fuel | Natural Gas |
| Heating Type | Forced Air |
| Size Interior | 1,000 - 1,199 Ft2 |
| Type | Row / Townhouse |
Parking
| Garage |
Land
| Acreage | No |
| Land Amenities | Public Transit, Hospital, Park |
Rooms
| Level | Type | Length | Width | Dimensions |
|---|---|---|---|---|
| Main Level | Dining Room | 5.9 m | 3.5 m | 5.9 m x 3.5 m |
| Main Level | Kitchen | 3.64 m | 2.44 m | 3.64 m x 2.44 m |
| Main Level | Primary Bedroom | 3.64 m | 3.64 m | 3.64 m x 3.64 m |
| Main Level | Bedroom 2 | 3.18 m | 2.55 m | 3.18 m x 2.55 m |
| Main Level | Bedroom 3 | 2.94 m | 2.75 m | 2.94 m x 2.75 m |
https://www.realtor.ca/real-estate/27737800/35-180-howden-boulevard-brampton-westgate-westgate
Contact Us
Contact us for more information
Sunil Saini
Salesperson
www.homepin.ca
www.facebook.com/TeamHomepin
2155 Dunwin Dr Unit 4
Mississauga, Ontario L5L 4L9
(905) 997-2300
HTTP://www.sparkrealty.ca




































