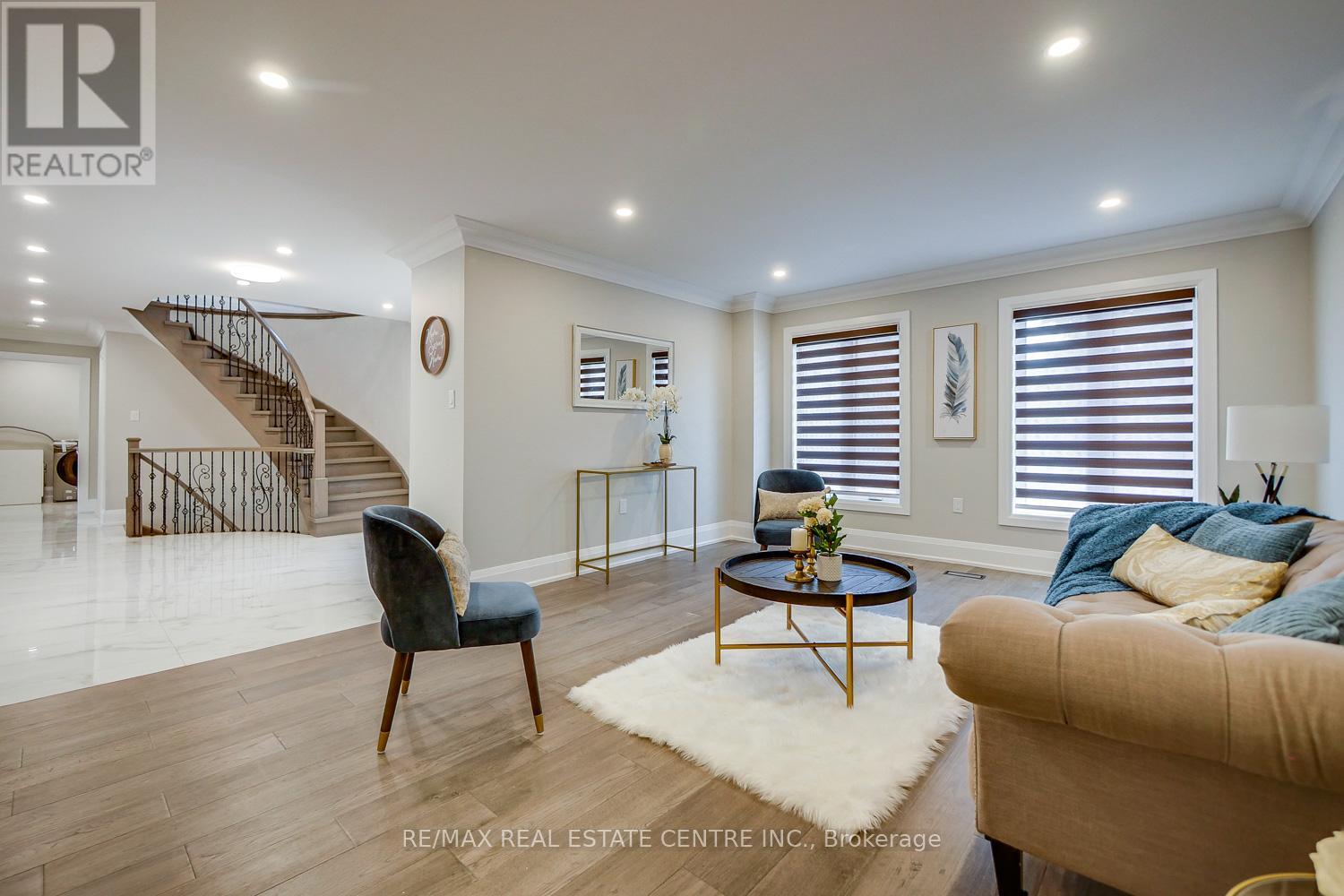16 Bridgend Court S Vaughan, Ontario L4L 3L3
$2,400,000
Sought After Islington Woods Prominent Woodbridge Community! Over 4,600 Sq Ft Of Living Space With 70.54 Ft X 185.92 Ft Deep Lot Backing Onto A Ravine Situated On A Mature Court & Steps From Kiloran Park. Immaculately Renovated Home Delivers Top-To-Bottom Quality Finishes Combining Style, Luxury, And Function Situated In One Of The Most Desired Family-Friendly Neighborhoods. High End Finishes W/Attention To Detail. Sunlight All Day Long. Crown Moulding & Trims On Main Level Ceiling. Hardwood Flooring (2022), Main And Upper Level, 2""X4"" Ft Porcelain Tiles, Brand New Stairs With Iron Spindles, Pot Lights, Ceiling Trims, Crown Moulding, Finished Basement With 2 Washroom & 2 Bedrooms With Separate Entrance potentially rent for $ 2800 or perfect in law suite. **** EXTRAS **** Stainless Steel Appliances Fridge, Gas Cooktop, B/I Range, B/I Microwave, Dish Washer, Washer & Dryer, All Electric Light Fixtures, All Window Coverings, Tankless Water Heater Rental. (id:35492)
Property Details
| MLS® Number | N11892958 |
| Property Type | Single Family |
| Community Name | Islington Woods |
| Amenities Near By | Schools, Public Transit |
| Features | Cul-de-sac, Wooded Area, Ravine, Conservation/green Belt, Carpet Free |
| Parking Space Total | 9 |
Building
| Bathroom Total | 6 |
| Bedrooms Above Ground | 4 |
| Bedrooms Below Ground | 2 |
| Bedrooms Total | 6 |
| Appliances | Cooktop, Dryer, Microwave, Range, Refrigerator, Washer, Window Coverings |
| Basement Features | Apartment In Basement, Separate Entrance |
| Basement Type | N/a |
| Construction Style Attachment | Detached |
| Cooling Type | Central Air Conditioning |
| Exterior Finish | Stucco, Brick |
| Fireplace Present | Yes |
| Flooring Type | Hardwood, Laminate, Porcelain Tile |
| Foundation Type | Unknown |
| Half Bath Total | 1 |
| Heating Fuel | Natural Gas |
| Heating Type | Forced Air |
| Stories Total | 2 |
| Size Interior | 3,000 - 3,500 Ft2 |
| Type | House |
| Utility Water | Municipal Water |
Parking
| Attached Garage |
Land
| Acreage | No |
| Land Amenities | Schools, Public Transit |
| Sewer | Sanitary Sewer |
| Size Depth | 185 Ft |
| Size Frontage | 70 Ft ,6 In |
| Size Irregular | 70.5 X 185 Ft |
| Size Total Text | 70.5 X 185 Ft |
Rooms
| Level | Type | Length | Width | Dimensions |
|---|---|---|---|---|
| Lower Level | Bedroom | 4.6 m | 3.65 m | 4.6 m x 3.65 m |
| Lower Level | Recreational, Games Room | 5.5 m | 3.25 m | 5.5 m x 3.25 m |
| Lower Level | Bedroom | 5.1 m | 4 m | 5.1 m x 4 m |
| Main Level | Living Room | 5.2 m | 4.12 m | 5.2 m x 4.12 m |
| Main Level | Dining Room | 4.3 m | 3.7 m | 4.3 m x 3.7 m |
| Main Level | Kitchen | 4 m | 4.3 m | 4 m x 4.3 m |
| Main Level | Eating Area | 4 m | 3.35 m | 4 m x 3.35 m |
| Main Level | Family Room | 5.2 m | 4.3 m | 5.2 m x 4.3 m |
| Upper Level | Primary Bedroom | 7.01 m | 4.6 m | 7.01 m x 4.6 m |
| Upper Level | Bedroom 2 | 4.3 m | 4.1 m | 4.3 m x 4.1 m |
| Upper Level | Bedroom 3 | 4.2 m | 3.65 m | 4.2 m x 3.65 m |
| Upper Level | Bedroom 4 | 3.65 m | 3.65 m | 3.65 m x 3.65 m |
Contact Us
Contact us for more information
Sachit Shetty
Broker
(416) 918-3123
www.listwithsachit.com/
(905) 270-2000
(905) 270-0047










































