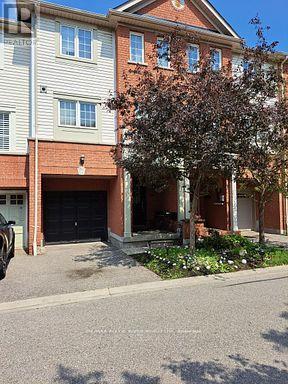40 - 1850 Kingston Road Pickering, Ontario L1V 0A2
3 Bedroom
2 Bathroom
1,100 - 1,500 ft2
Central Air Conditioning
Forced Air
$799,000Maintenance, Parcel of Tied Land
$231.94 Monthly
Maintenance, Parcel of Tied Land
$231.94 MonthlySpacious, Comfortable, centrally located in Pickering with easy access to Hwy 2 and Hwy 401. Schools, Shopping, Transportation and places of Worship and stations in close proximity. Access to main floor from garage-backyard. Master has en suite. Ceramic Floor in kitchen. Floors are carpet + Laminate **** EXTRAS **** Fridge, Stove, Washer, Dryer, B/I Dishwasher, Central Air, Electric Light Fixtures (id:35492)
Property Details
| MLS® Number | E11893237 |
| Property Type | Single Family |
| Community Name | Village East |
| Amenities Near By | Public Transit |
| Parking Space Total | 2 |
Building
| Bathroom Total | 2 |
| Bedrooms Above Ground | 3 |
| Bedrooms Total | 3 |
| Construction Style Attachment | Attached |
| Cooling Type | Central Air Conditioning |
| Exterior Finish | Brick Facing |
| Flooring Type | Laminate, Ceramic, Carpeted |
| Foundation Type | Concrete |
| Heating Fuel | Natural Gas |
| Heating Type | Forced Air |
| Stories Total | 3 |
| Size Interior | 1,100 - 1,500 Ft2 |
| Type | Row / Townhouse |
| Utility Water | Municipal Water |
Parking
| Garage |
Land
| Acreage | No |
| Land Amenities | Public Transit |
| Sewer | Sanitary Sewer |
| Size Depth | 72 Ft |
| Size Frontage | 18 Ft |
| Size Irregular | 18 X 72 Ft |
| Size Total Text | 18 X 72 Ft |
Rooms
| Level | Type | Length | Width | Dimensions |
|---|---|---|---|---|
| Second Level | Living Room | 5.26 m | 3.3 m | 5.26 m x 3.3 m |
| Second Level | Dining Room | 4.62 m | 3.07 m | 4.62 m x 3.07 m |
| Second Level | Kitchen | 4.62 m | 3.07 m | 4.62 m x 3.07 m |
| Third Level | Primary Bedroom | 3.91 m | 3.63 m | 3.91 m x 3.63 m |
| Third Level | Bedroom | 4.29 m | 2.67 m | 4.29 m x 2.67 m |
| Third Level | Bedroom | 4.29 m | 2.67 m | 4.29 m x 2.67 m |
| Main Level | Family Room | 3.56 m | 3.3 m | 3.56 m x 3.3 m |
Contact Us
Contact us for more information

Martin R. Charles
Salesperson
RE/MAX Rouge River Realty Ltd.
(416) 286-3993
(416) 286-3348
www.rougeriverrealty.com/
















