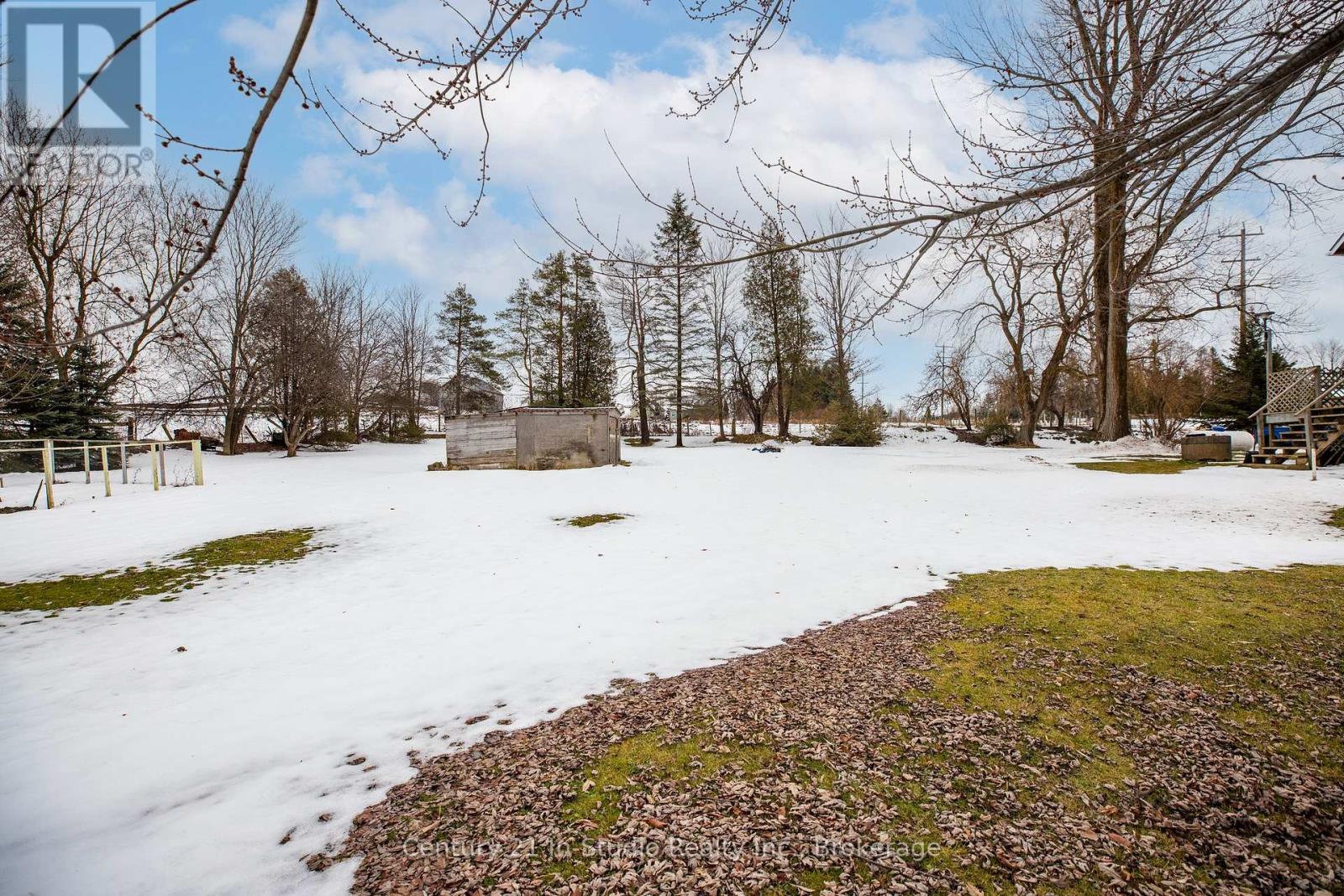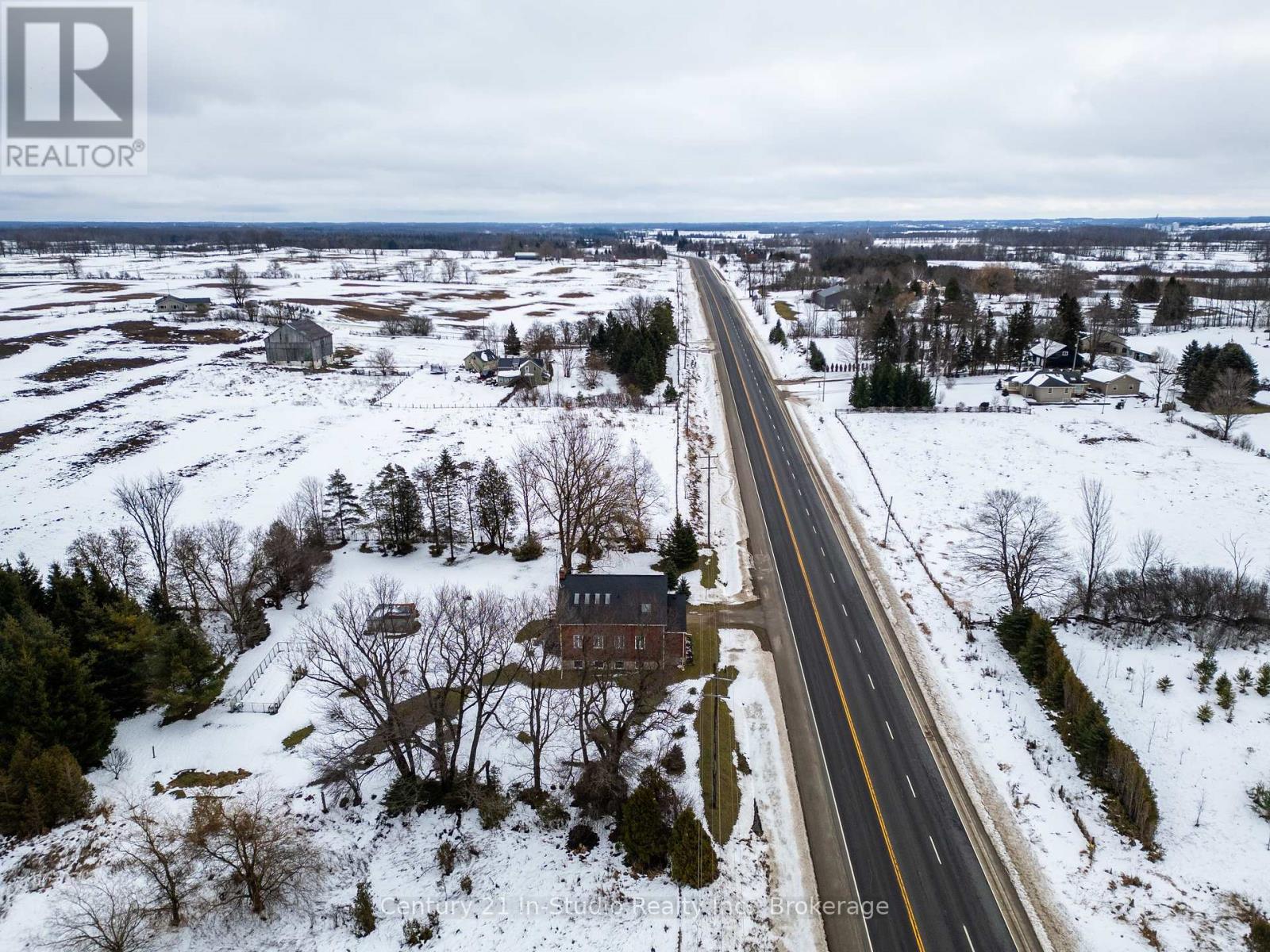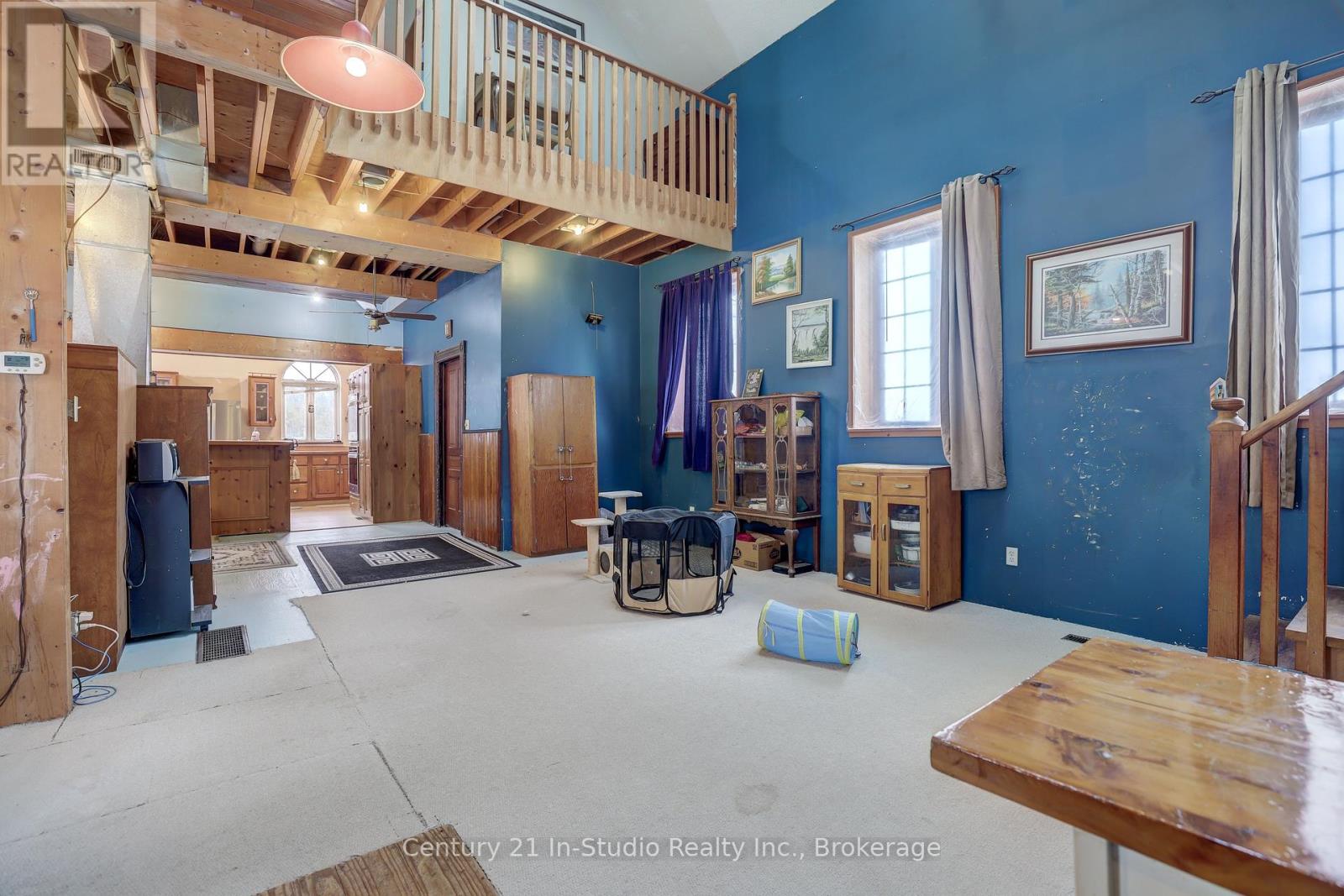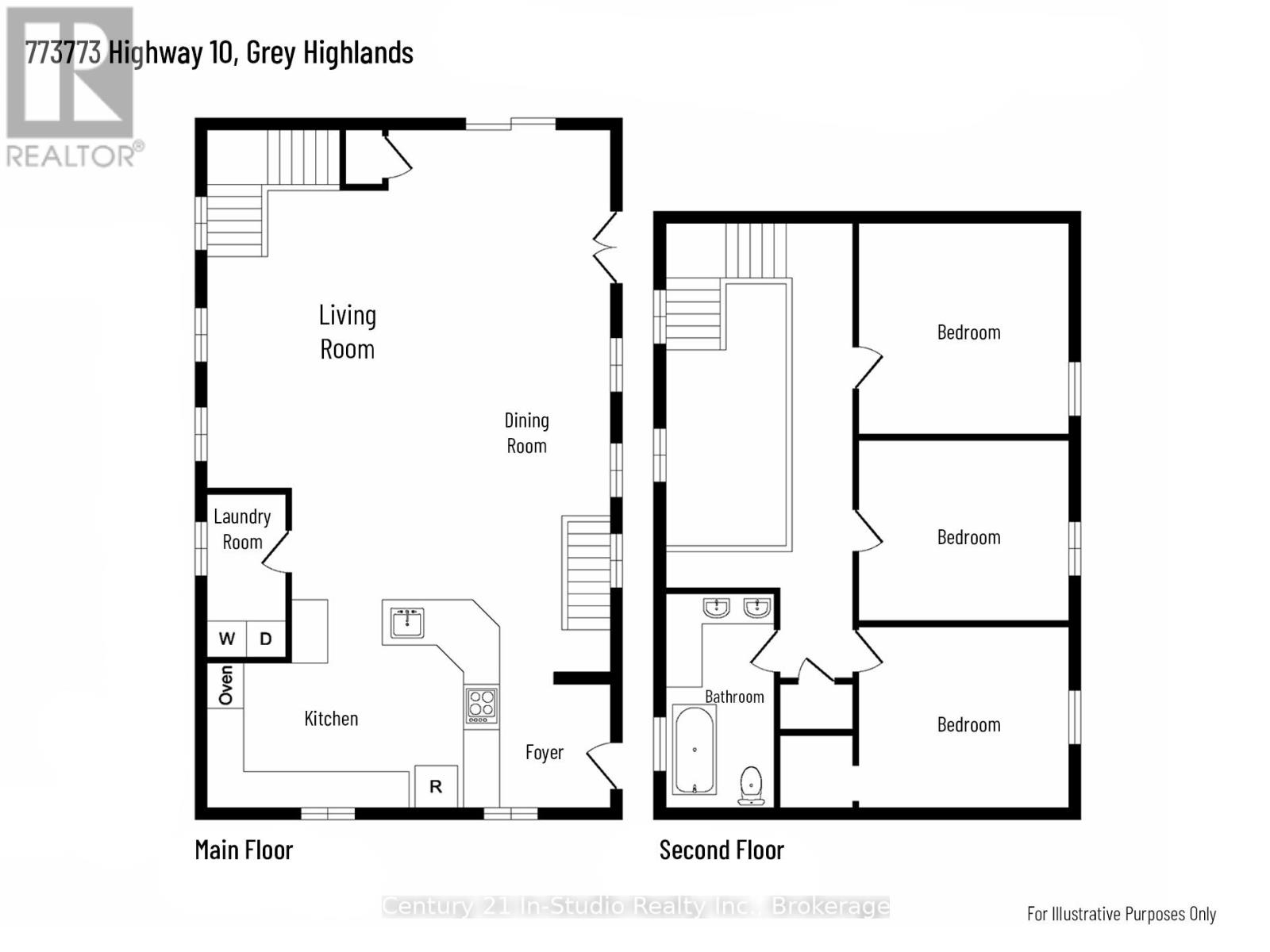773773 Highway 10 Grey Highlands, Ontario N0C 1E0
$619,000
Endless possibilities await in this charming converted school house, nestled on a 0.83 acre lot with mature trees and stunning westward views. Featuring 3 bedrooms, 1 bathroom, and an open concept main floor with soaring 20 foot ceilings, this unique home blends character and potential. A half bath is already plumbed, and the full unfinished basement offers plenty of room to expand. Surrounded by nature and located just minutes from Flesherton, with easy access to Beaver Valley and Eugenia, this property is a rare find with so much to offer! (id:35492)
Property Details
| MLS® Number | X11893258 |
| Property Type | Single Family |
| Community Name | Rural Grey Highlands |
| Amenities Near By | Ski Area, Schools, Hospital |
| Community Features | Community Centre |
| Equipment Type | Water Heater - Electric, Propane Tank |
| Features | Irregular Lot Size, Level |
| Parking Space Total | 4 |
| Rental Equipment Type | Water Heater - Electric, Propane Tank |
| Structure | Deck, Shed |
Building
| Bathroom Total | 1 |
| Bedrooms Above Ground | 3 |
| Bedrooms Total | 3 |
| Appliances | Oven - Built-in, Central Vacuum, Range, Dryer, Oven, Refrigerator, Washer, Window Coverings |
| Basement Development | Unfinished |
| Basement Features | Walk-up |
| Basement Type | N/a (unfinished) |
| Construction Style Attachment | Detached |
| Exterior Finish | Brick |
| Foundation Type | Stone |
| Heating Fuel | Propane |
| Heating Type | Forced Air |
| Stories Total | 2 |
| Type | House |
Land
| Acreage | No |
| Land Amenities | Ski Area, Schools, Hospital |
| Sewer | Septic System |
| Size Depth | 182 Ft ,10 In |
| Size Frontage | 197 Ft ,11 In |
| Size Irregular | 197.96 X 182.86 Ft |
| Size Total Text | 197.96 X 182.86 Ft |
| Zoning Description | Ru |
Rooms
| Level | Type | Length | Width | Dimensions |
|---|---|---|---|---|
| Second Level | Bedroom | 3.65 m | 3.65 m | 3.65 m x 3.65 m |
| Second Level | Bedroom | 3.65 m | 3.65 m | 3.65 m x 3.65 m |
| Second Level | Bedroom | 3.65 m | 3.65 m | 3.65 m x 3.65 m |
| Second Level | Bathroom | 4.26 m | 2.28 m | 4.26 m x 2.28 m |
| Main Level | Foyer | 2.03 m | 1.75 m | 2.03 m x 1.75 m |
| Main Level | Kitchen | 4.49 m | 3.4 m | 4.49 m x 3.4 m |
| Main Level | Laundry Room | 3.7 m | 1.62 m | 3.7 m x 1.62 m |
| Main Level | Living Room | 6.57 m | 6.57 m x Measurements not available | |
| Main Level | Living Room | 5.23 m | 3.68 m | 5.23 m x 3.68 m |
| Main Level | Dining Room | 3.35 m | 2.74 m | 3.35 m x 2.74 m |
https://www.realtor.ca/real-estate/27738638/773773-highway-10-grey-highlands-rural-grey-highlands
Contact Us
Contact us for more information
Wayne Shier
Broker
wayneshier.com/
www.facebook.com/yourgrassrootsrealtor
14 Main Street West
Markdale, Ontario N0H 1H0
(519) 375-7653
instudiorealty.c21.ca/
Heather Mctaggart
Salesperson
homesingrey.ca/
www.facebook.com/homesingrey
14 Main Street West
Markdale, Ontario N0H 1H0
(519) 375-7653
instudiorealty.c21.ca/










































