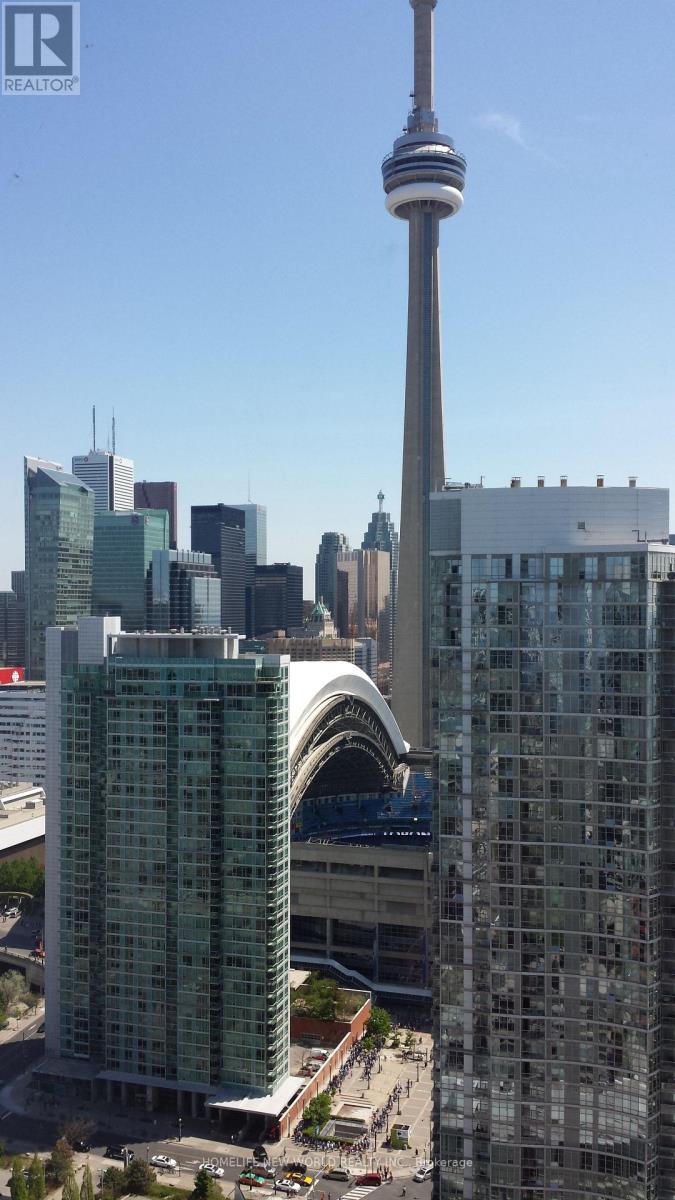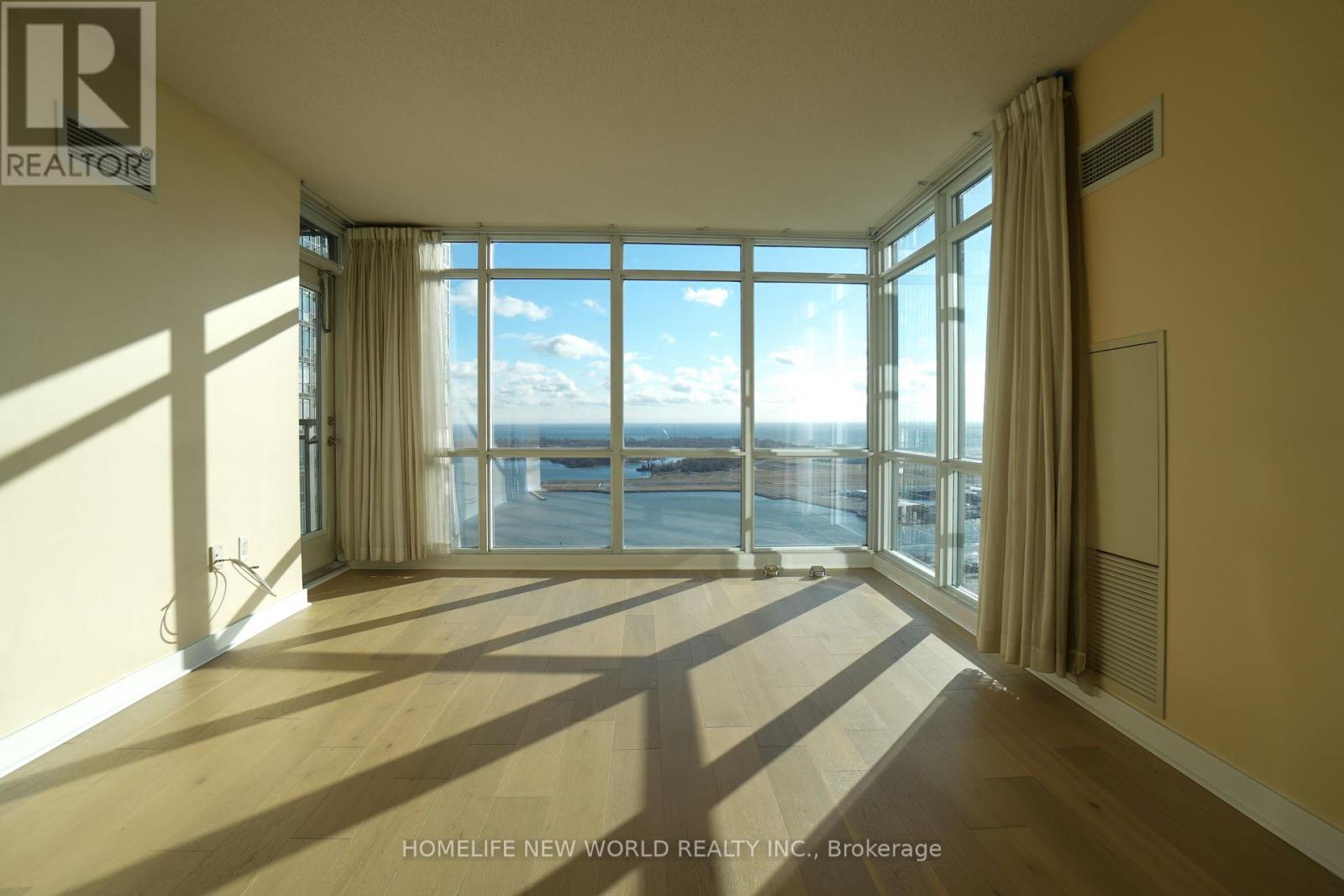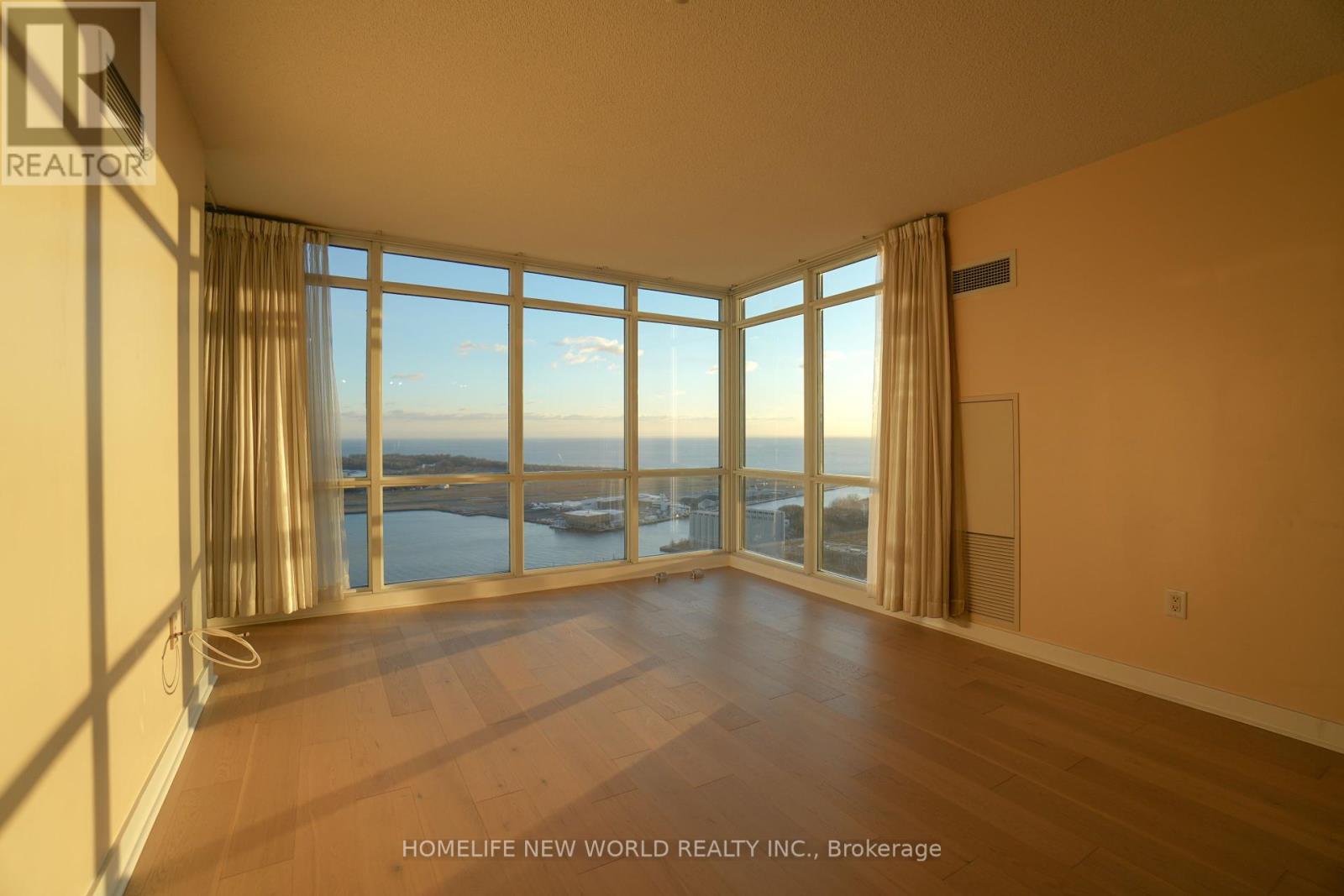4610 - 15 Fort York Boulevard Toronto, Ontario M5V 3Y4
$1,078,000Maintenance, Heat, Water, Common Area Maintenance, Insurance, Parking
$677.80 Monthly
Maintenance, Heat, Water, Common Area Maintenance, Insurance, Parking
$677.80 MonthlyWhat a wonderful way to begin and end your day with: Rare unobstructed views in ALL Directions! Incredible South Views of the Lake Ontario, Centre Island, Marina, and Island Airport! To the West, Sunshine Sparkling Over the Lake and Beautiful Western Sunsets! Romantic Night Lights from the North east Corner View of the CN Tower, Rogers Centre and Twinkling Lights of the downtown Skyline! Floor to Ceiling Windows At this Elevated Level Make You Feel on Top of Your Game! Enjoy the Amazing Amenities in this Building: 27th Floor Sky lounge with Chefs Kitchen, Dining Room Outdoor Patio and BBQ Indoor pool, Whirlpool Fitness Room, Spa Games Room with Billiards, Table Tennis, Card room Theatre Room Guest Suites Go downstairs to the Fox and Fiddle, Tim Hortons, Starbucks, Sobeys, Dog Park, Water Park or Hit the Many Fabulous Clubs and Restaurants Up the Road. Living room and two bedrooms: newly upgraded hardwood flooring. Bathroom: upgraded marble flooring, floor heating system, and marble shower wall. Den: upgraded marble flooring. (id:35492)
Property Details
| MLS® Number | C11893694 |
| Property Type | Single Family |
| Community Name | Waterfront Communities C1 |
| Amenities Near By | Park, Public Transit, Schools |
| Community Features | Pet Restrictions, Community Centre |
| Features | Balcony, In Suite Laundry |
| Parking Space Total | 1 |
| Pool Type | Indoor Pool |
| View Type | View, Lake View, Direct Water View |
Building
| Bathroom Total | 2 |
| Bedrooms Above Ground | 2 |
| Bedrooms Total | 2 |
| Amenities | Security/concierge, Party Room, Sauna, Exercise Centre |
| Appliances | Dryer, Hood Fan, Microwave, Refrigerator, Stove, Washer, Window Coverings |
| Cooling Type | Central Air Conditioning |
| Exterior Finish | Concrete |
| Flooring Type | Hardwood, Ceramic |
| Heating Fuel | Natural Gas |
| Heating Type | Forced Air |
| Size Interior | 900 - 999 Ft2 |
| Type | Apartment |
Parking
| Underground |
Land
| Acreage | No |
| Land Amenities | Park, Public Transit, Schools |
Rooms
| Level | Type | Length | Width | Dimensions |
|---|---|---|---|---|
| Main Level | Living Room | 5.15 m | 3.81 m | 5.15 m x 3.81 m |
| Main Level | Dining Room | 5.15 m | 3.81 m | 5.15 m x 3.81 m |
| Main Level | Kitchen | 3.56 m | 2.62 m | 3.56 m x 2.62 m |
| Main Level | Primary Bedroom | 4.55 m | 4.47 m | 4.55 m x 4.47 m |
| Main Level | Bedroom 2 | 3.5 m | 3.08 m | 3.5 m x 3.08 m |
| Main Level | Den | 2.76 m | 2.15 m | 2.76 m x 2.15 m |
Contact Us
Contact us for more information
William Wang
Salesperson
201 Consumers Rd., Ste. 205
Toronto, Ontario M2J 4G8
(416) 490-1177
(416) 490-1928
www.homelifenewworld.com/










































