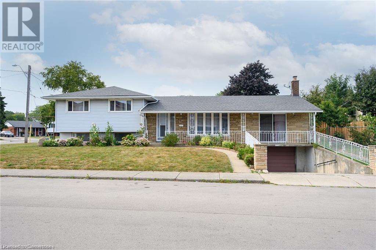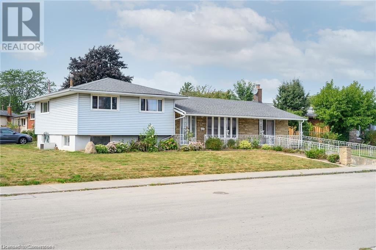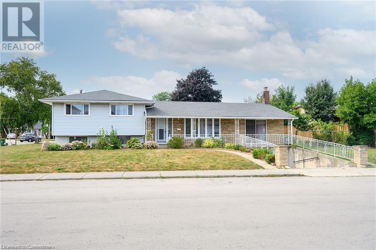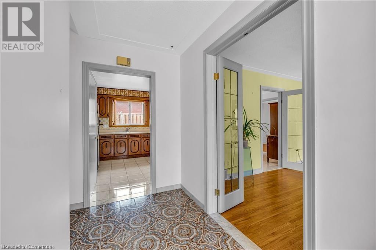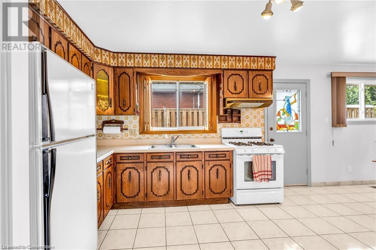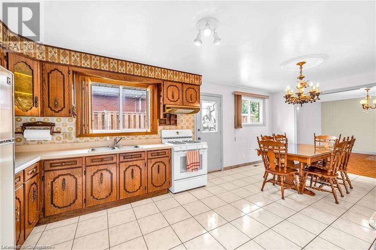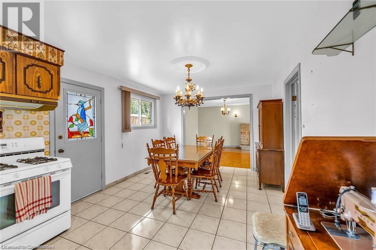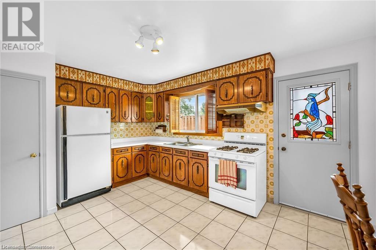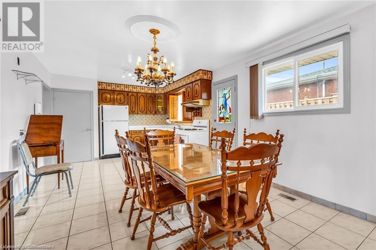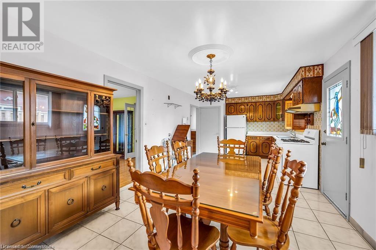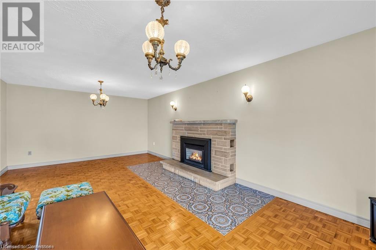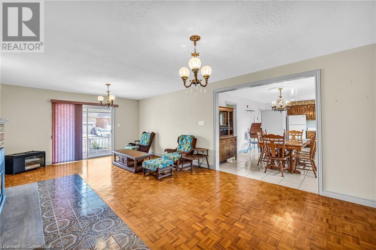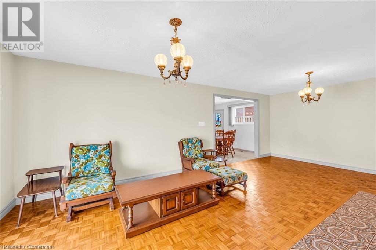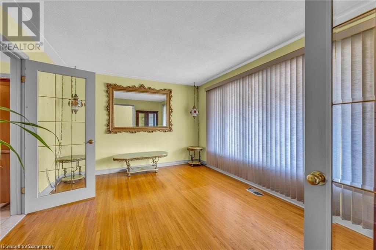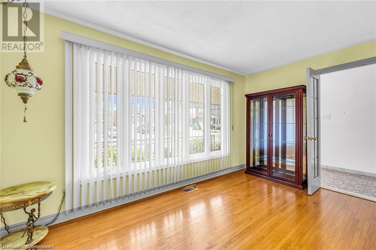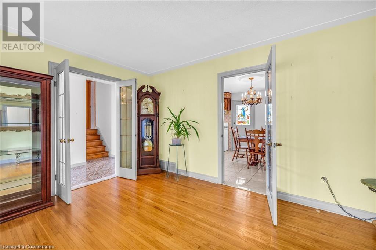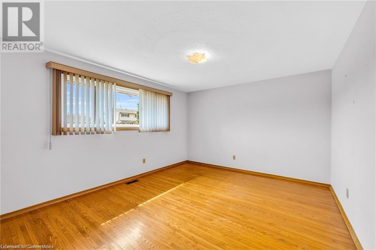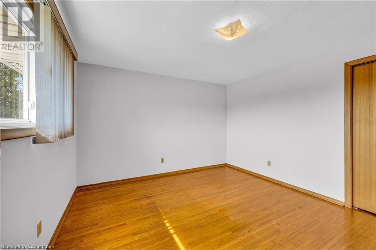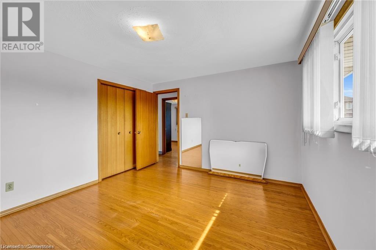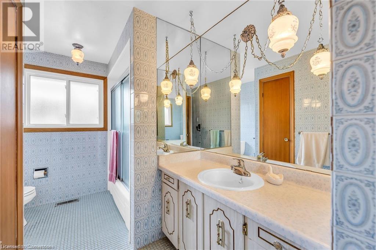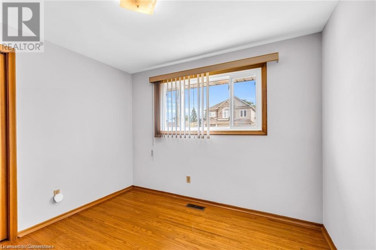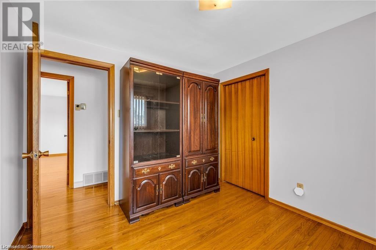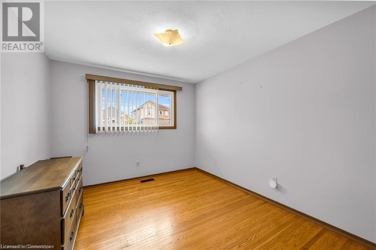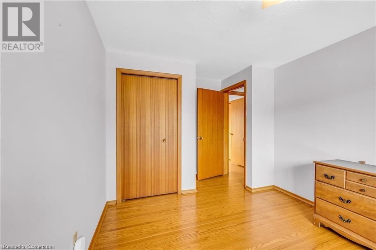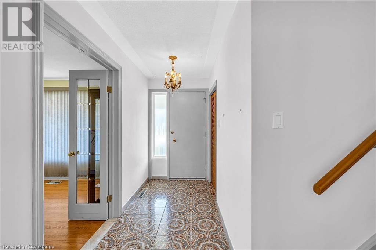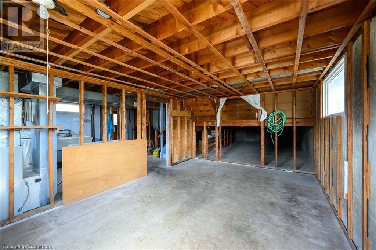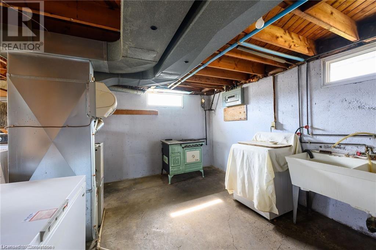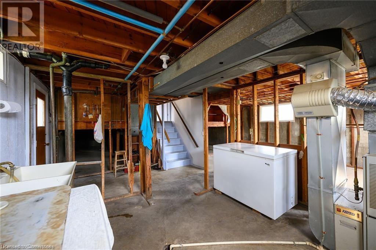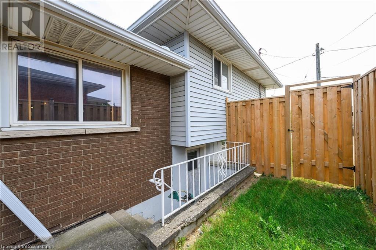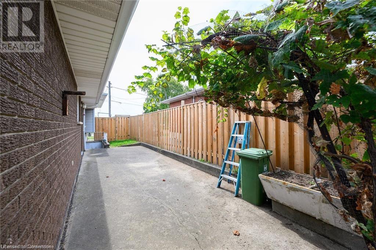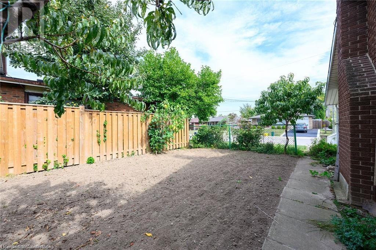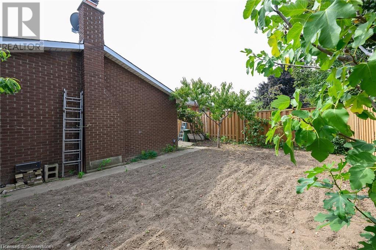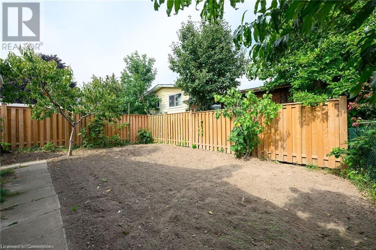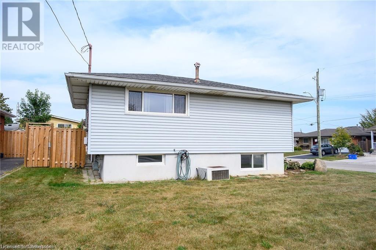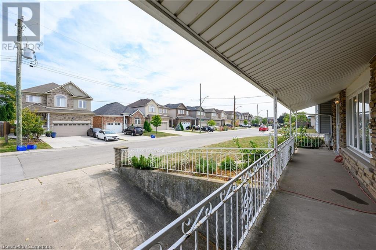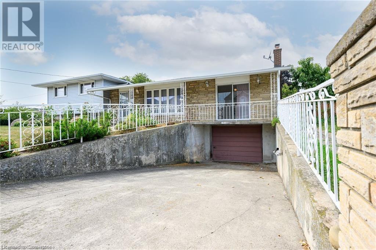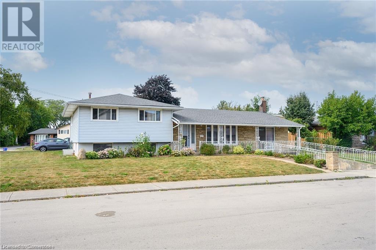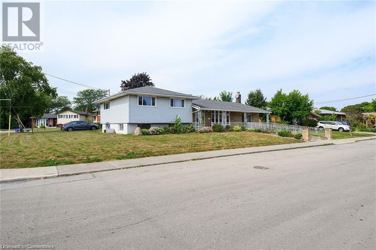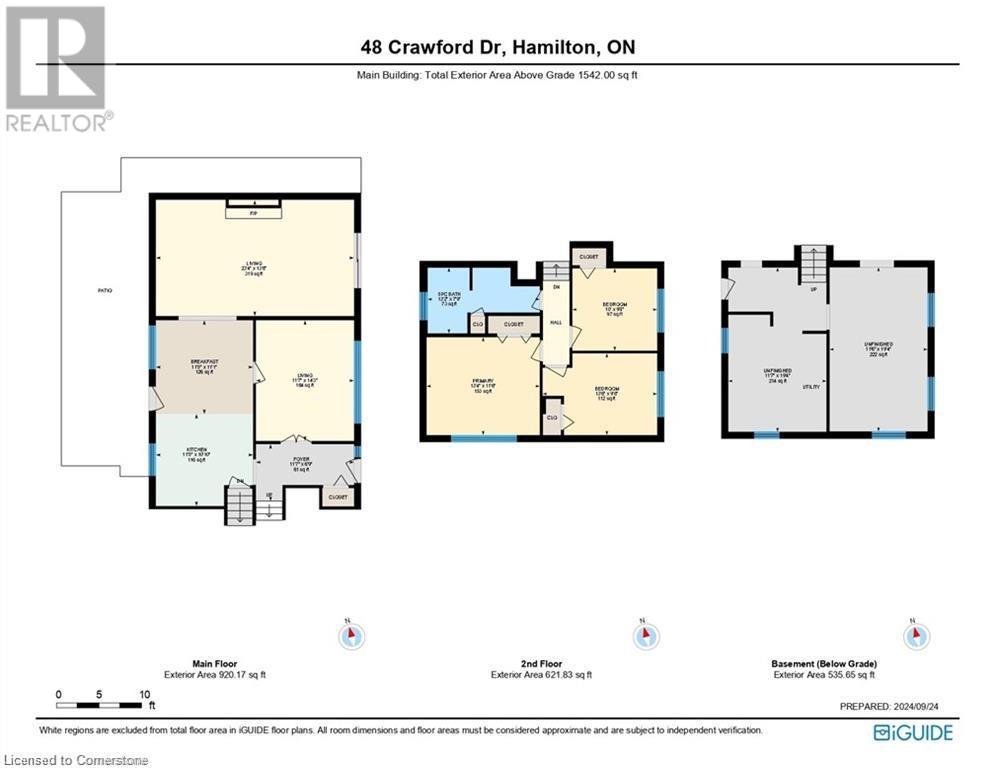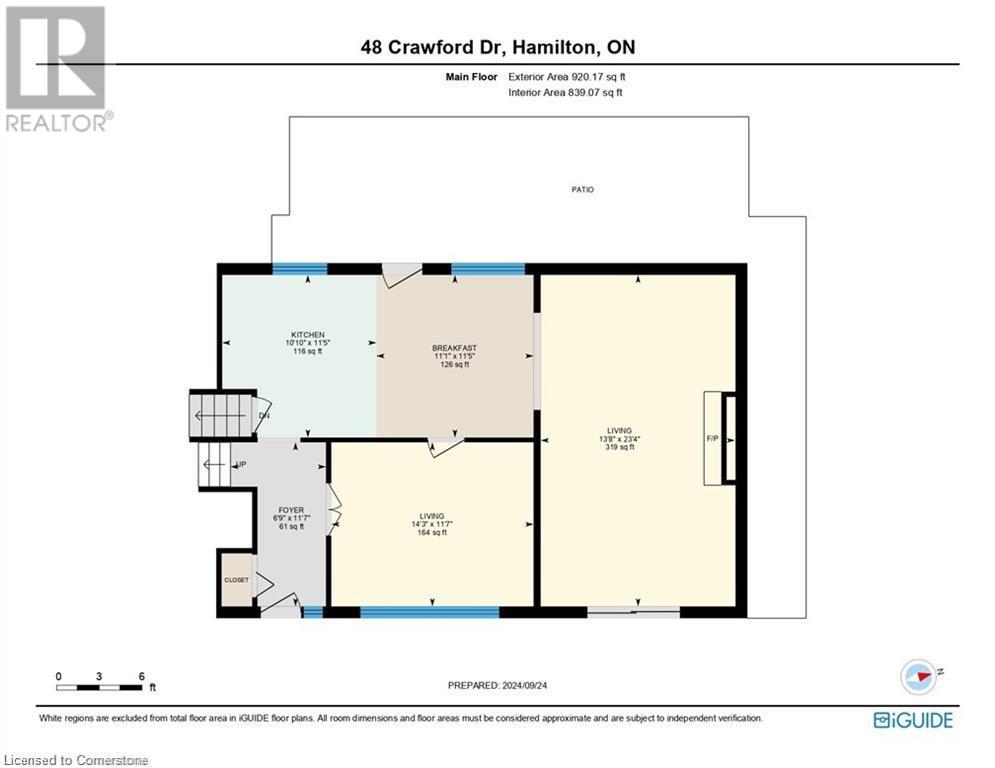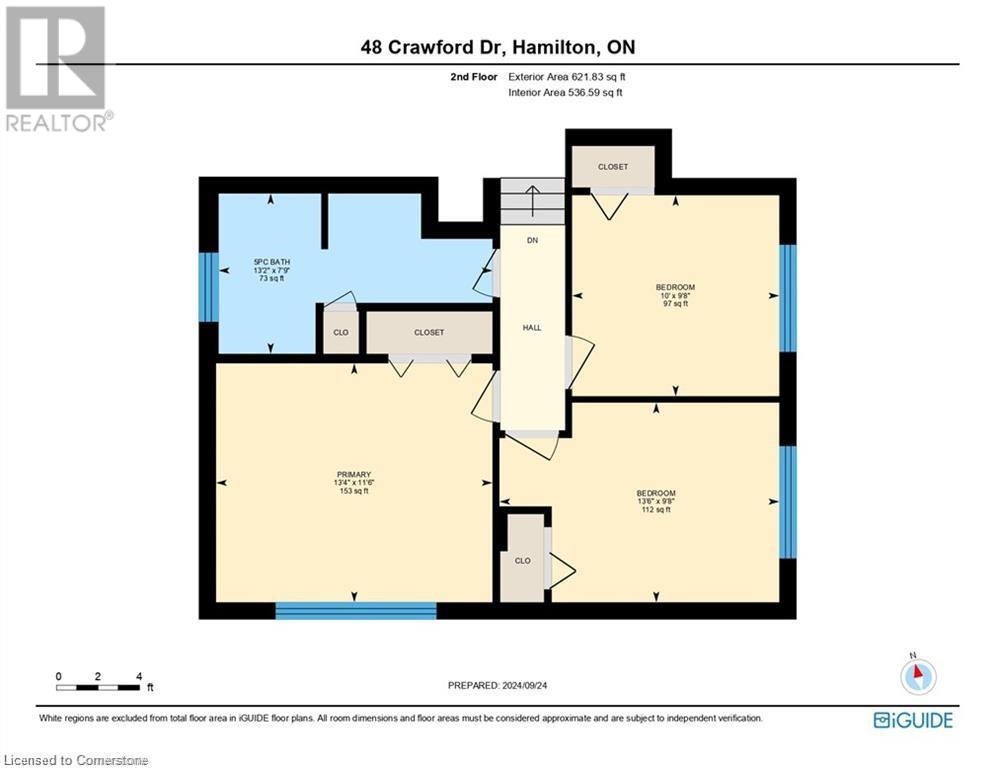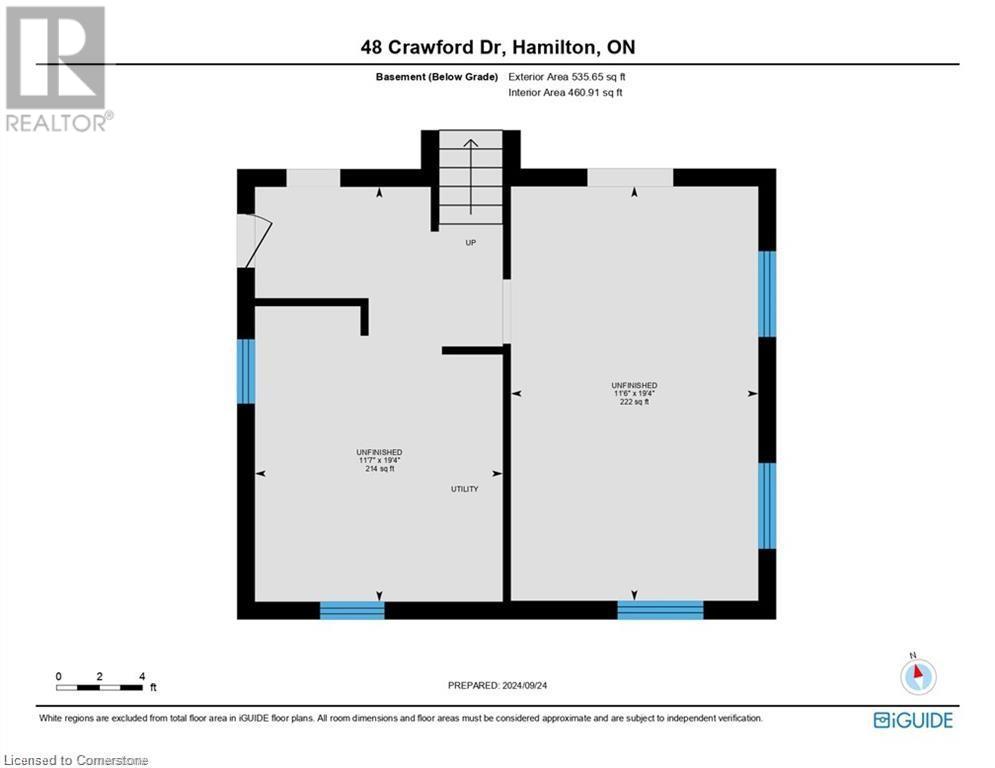48 Crawford Drive Hamilton, Ontario L8H 2P1
$764,900
Welcome to 48 Crawford Dr, East Hamilton, Located in a quiet, sought-after neighborhood, this charming home offers 1,440 sqft. of above-grade living space, with an additional 830 sqft. in the unfinished basement, ready for your personal touch. Step into a bright, spacious foyer that leads to a large eat-in kitchen with direct access to the backyard. The main floor includes a versatile den or office and a generous family room addition, perfect for gatherings. Upstairs, you'll find 3 well-sized bedrooms and a 4-piece bath. The basement features a walkup to a spacious backyard, ideal for kids, gardening or outdoor entertaining. The property also boasts a single-car garage and driveway. Conveniently located close to all amenities, this home is perfect for families looking for space, comfort, and a prime location in East Hamilton. (id:35492)
Property Details
| MLS® Number | 40685311 |
| Property Type | Single Family |
| Amenities Near By | Park, Public Transit, Schools |
| Community Features | Quiet Area, Community Centre |
| Equipment Type | None |
| Parking Space Total | 2 |
| Rental Equipment Type | None |
Building
| Bathroom Total | 1 |
| Bedrooms Above Ground | 3 |
| Bedrooms Total | 3 |
| Basement Development | Unfinished |
| Basement Type | Full (unfinished) |
| Construction Style Attachment | Detached |
| Cooling Type | Central Air Conditioning |
| Exterior Finish | Brick, Vinyl Siding |
| Foundation Type | Poured Concrete |
| Heating Fuel | Natural Gas |
| Heating Type | Forced Air |
| Size Interior | 2,270 Ft2 |
| Type | House |
| Utility Water | Municipal Water |
Parking
| Underground |
Land
| Access Type | Road Access, Highway Access |
| Acreage | No |
| Land Amenities | Park, Public Transit, Schools |
| Sewer | Municipal Sewage System |
| Size Depth | 100 Ft |
| Size Frontage | 50 Ft |
| Size Total Text | Under 1/2 Acre |
| Zoning Description | C |
Rooms
| Level | Type | Length | Width | Dimensions |
|---|---|---|---|---|
| Second Level | 5pc Bathroom | Measurements not available | ||
| Second Level | Bedroom | 13'4'' x 11'6'' | ||
| Second Level | Bedroom | 13'6'' x 9'8'' | ||
| Second Level | Bedroom | 10'0'' x 9'8'' | ||
| Basement | Workshop | Measurements not available | ||
| Basement | Storage | Measurements not available | ||
| Basement | Utility Room | Measurements not available | ||
| Basement | Laundry Room | Measurements not available | ||
| Main Level | Family Room | 23'4'' x 13'8'' | ||
| Main Level | Eat In Kitchen | 11'5'' x 10'10'' | ||
| Main Level | Den | 11'7'' x 14'3'' | ||
| Main Level | Foyer | Measurements not available |
https://www.realtor.ca/real-estate/27740194/48-crawford-drive-hamilton
Contact Us
Contact us for more information

Michael Amodeo
Salesperson
(905) 574-1450
109 Portia Drive
Ancaster, Ontario L9G 0E8
(905) 304-3303
(905) 574-1450
www.remaxescarpment.com/

