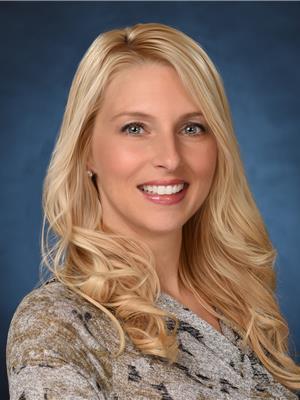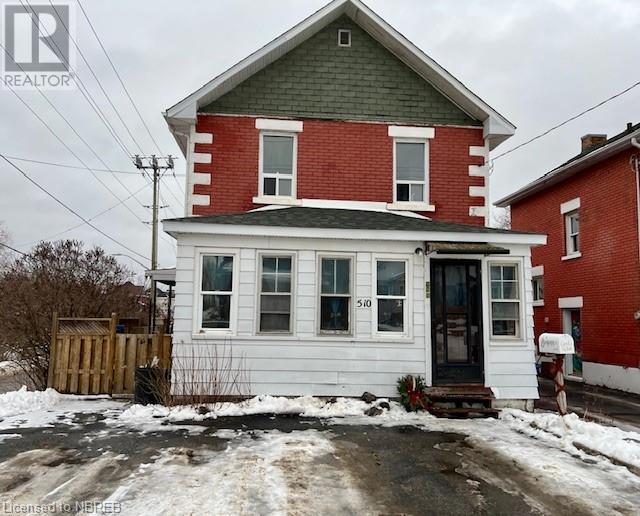510 Metcalfe Street North Bay, Ontario P1B 2P8
5 Bedroom
2 Bathroom
1,312 ft2
2 Level
None
Forced Air
$349,900
Charming 5-Bedroom Home Perfect for Families or Investors! Discover this spacious gem, ideal for large families. Featuring 5 bedrooms and plenty of room to grow, this home sits steps from a scenic bike path and boasts a serene creek in the backyard—perfect for outdoor relaxation. Investors take note: the property includes 2 hydro meters, offering great income potential. Don't miss this versatile property that blends charm, practicality, and opportunity! Pre-Inspected. (id:35492)
Property Details
| MLS® Number | 40685499 |
| Property Type | Single Family |
| Amenities Near By | Public Transit, Shopping |
| Community Features | School Bus |
| Equipment Type | Furnace, Other, Water Heater |
| Parking Space Total | 3 |
| Rental Equipment Type | Furnace, Other, Water Heater |
Building
| Bathroom Total | 2 |
| Bedrooms Above Ground | 5 |
| Bedrooms Total | 5 |
| Appliances | Dishwasher, Dryer, Refrigerator, Washer, Microwave Built-in, Gas Stove(s) |
| Architectural Style | 2 Level |
| Basement Development | Unfinished |
| Basement Type | Full (unfinished) |
| Constructed Date | 1920 |
| Construction Style Attachment | Detached |
| Cooling Type | None |
| Exterior Finish | Brick |
| Fire Protection | Smoke Detectors |
| Foundation Type | Stone |
| Heating Fuel | Natural Gas |
| Heating Type | Forced Air |
| Stories Total | 2 |
| Size Interior | 1,312 Ft2 |
| Type | House |
| Utility Water | Municipal Water |
Land
| Access Type | Road Access |
| Acreage | No |
| Land Amenities | Public Transit, Shopping |
| Sewer | Municipal Sewage System |
| Size Depth | 132 Ft |
| Size Frontage | 36 Ft |
| Size Irregular | 0.11 |
| Size Total | 0.11 Ac|under 1/2 Acre |
| Size Total Text | 0.11 Ac|under 1/2 Acre |
| Zoning Description | Rm2 |
Rooms
| Level | Type | Length | Width | Dimensions |
|---|---|---|---|---|
| Second Level | 4pc Bathroom | Measurements not available | ||
| Second Level | Bedroom | 9'5'' x 9'2'' | ||
| Second Level | Bedroom | 9'5'' x 9'2'' | ||
| Second Level | Bedroom | 9'3'' x 7'1'' | ||
| Second Level | Bedroom | 11'0'' x 9'0'' | ||
| Main Level | 4pc Bathroom | Measurements not available | ||
| Main Level | Porch | 18'9'' x 5'10'' | ||
| Main Level | Kitchen | 11'3'' x 12'5'' | ||
| Main Level | Living Room | 11'6'' x 9'0'' | ||
| Main Level | Dining Room | 11'1'' x 6'11'' | ||
| Main Level | Primary Bedroom | 11'6'' x 12'3'' |
Utilities
| Cable | Available |
| Electricity | Available |
| Telephone | Available |
https://www.realtor.ca/real-estate/27740563/510-metcalfe-street-north-bay
Contact Us
Contact us for more information

Tammy Malcolm
Salesperson
(705) 495-4423
www.linkedin.com/pub/tammy-malcolm/47/b7a/586
www.twitter.com/tammy_malcolm
Coldwell Banker-Peter Minogue R.e., Brokerage
382 Fraser Street
North Bay, Ontario P1B 3W7
382 Fraser Street
North Bay, Ontario P1B 3W7
(705) 474-3500
(705) 495-4423
www.cbnorthbay.com/



























