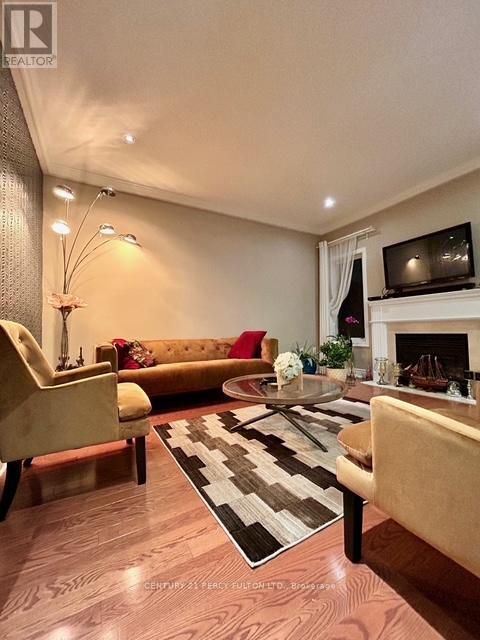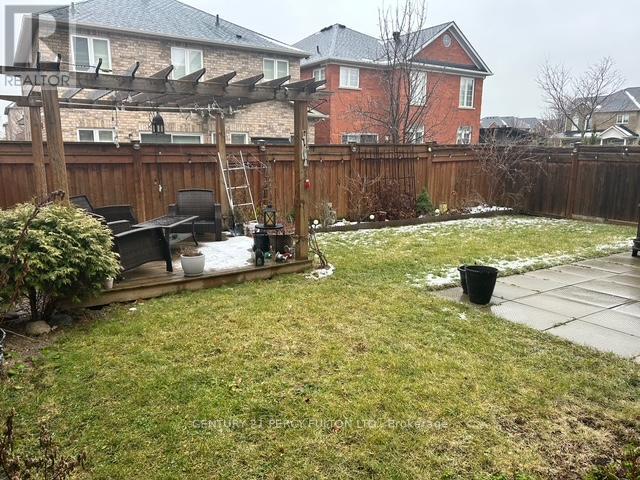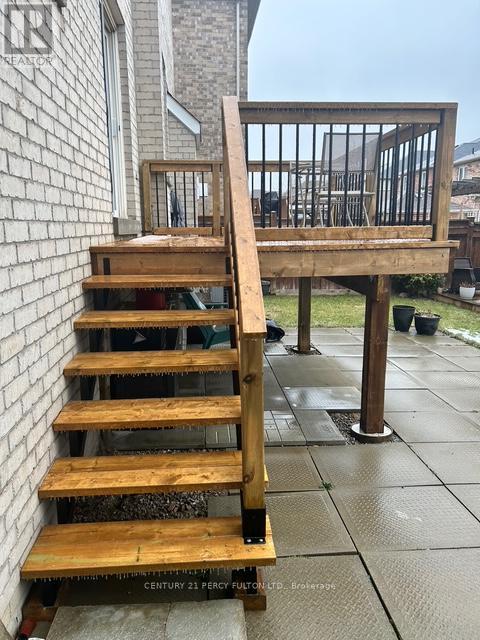117 Highmark Drive Vaughan, Ontario L4H 0J6
$1,689,000
Welcome To 117 Highmark Drive, A Beautifully Maintained 4-Bed Family Home. Located In Vaughn's Highly Sought-after Village Neighborhood, This Is A Perfectly Located Spot That Can't Be Missed. This Spacious Home Offers A Spacious Home Offers A Spacious And Functional Layout, Featuring Hardwood Floor Throughout The Main And Upper Levels, Natural Stone Countertops In The Kitchen, Crown Molding And Pot Lights Throughout The Main Level And Laundry Room On The Main Floor. The Basement Is Finished With A Kitchen And 2 Full Sized Bedroom With Separate Access Through The Garage. The South-facing Backyard Is Equipped With A Deck And A Beautiful Sitting Area Set Beneath A Solid Pergola. Situated Close TO Schools, Parks, Shopping And Transit, This Home Is Perfect For Families Seeking Comfort And Convenience While Still Maintaining The Peace A Solitude Of A Quiet And Safe Neighborhood. Minutes To Highway 400, Vaughn Mills Shopping Centre, Cortellucci Vaughn Hospital, Canada's Wonderland, Public Transit, Schools, Parks And So Much More! **** EXTRAS **** Upgraded Flooring Throughout The House Including Hardwood In All Bedrooms. Natural Stone Countertops In Kitchen. Crown Molding And Pot Lights Throughout Main Level. Recently Upgraded Garage Door. (id:35492)
Property Details
| MLS® Number | N11894344 |
| Property Type | Single Family |
| Community Name | Vellore Village |
| Amenities Near By | Hospital, Park, Public Transit, Schools |
| Community Features | Community Centre |
| Parking Space Total | 4 |
Building
| Bathroom Total | 4 |
| Bedrooms Above Ground | 4 |
| Bedrooms Below Ground | 2 |
| Bedrooms Total | 6 |
| Amenities | Fireplace(s) |
| Appliances | Central Vacuum, Dishwasher, Dryer, Garage Door Opener, Refrigerator, Stove, Washer, Window Coverings |
| Basement Development | Finished |
| Basement Type | N/a (finished) |
| Construction Style Attachment | Detached |
| Cooling Type | Central Air Conditioning |
| Exterior Finish | Brick |
| Fire Protection | Smoke Detectors |
| Fireplace Present | Yes |
| Flooring Type | Tile, Hardwood |
| Foundation Type | Unknown |
| Half Bath Total | 1 |
| Heating Fuel | Natural Gas |
| Heating Type | Forced Air |
| Stories Total | 2 |
| Type | House |
| Utility Water | Municipal Water |
Parking
| Attached Garage |
Land
| Acreage | No |
| Fence Type | Fenced Yard |
| Land Amenities | Hospital, Park, Public Transit, Schools |
| Sewer | Sanitary Sewer |
| Size Depth | 105 Ft ,1 In |
| Size Frontage | 41 Ft |
| Size Irregular | 41.05 X 105.09 Ft |
| Size Total Text | 41.05 X 105.09 Ft |
Rooms
| Level | Type | Length | Width | Dimensions |
|---|---|---|---|---|
| Second Level | Primary Bedroom | 5.7 m | 4.17 m | 5.7 m x 4.17 m |
| Second Level | Bedroom 2 | 4.72 m | 3.44 m | 4.72 m x 3.44 m |
| Second Level | Bedroom 3 | 4.02 m | 3.68 m | 4.02 m x 3.68 m |
| Second Level | Bedroom 4 | 3.6 m | 2.74 m | 3.6 m x 2.74 m |
| Main Level | Foyer | 1.7 m | 1.6 m | 1.7 m x 1.6 m |
| Main Level | Living Room | 5.6 m | 2.95 m | 5.6 m x 2.95 m |
| Main Level | Family Room | 4.39 m | 3.66 m | 4.39 m x 3.66 m |
| Main Level | Kitchen | 2.04 m | 1.12 m | 2.04 m x 1.12 m |
| Main Level | Eating Area | 4.17 m | 3.04 m | 4.17 m x 3.04 m |
| Main Level | Laundry Room | 2.1 m | 1.4 m | 2.1 m x 1.4 m |
Contact Us
Contact us for more information

Alex Rotondo
Salesperson
https//facebook.com/alexsrotondo
2911 Kennedy Road
Toronto, Ontario M1V 1S8
(416) 298-8200
(416) 298-6602
HTTP://www.c21percyfulton.com

























