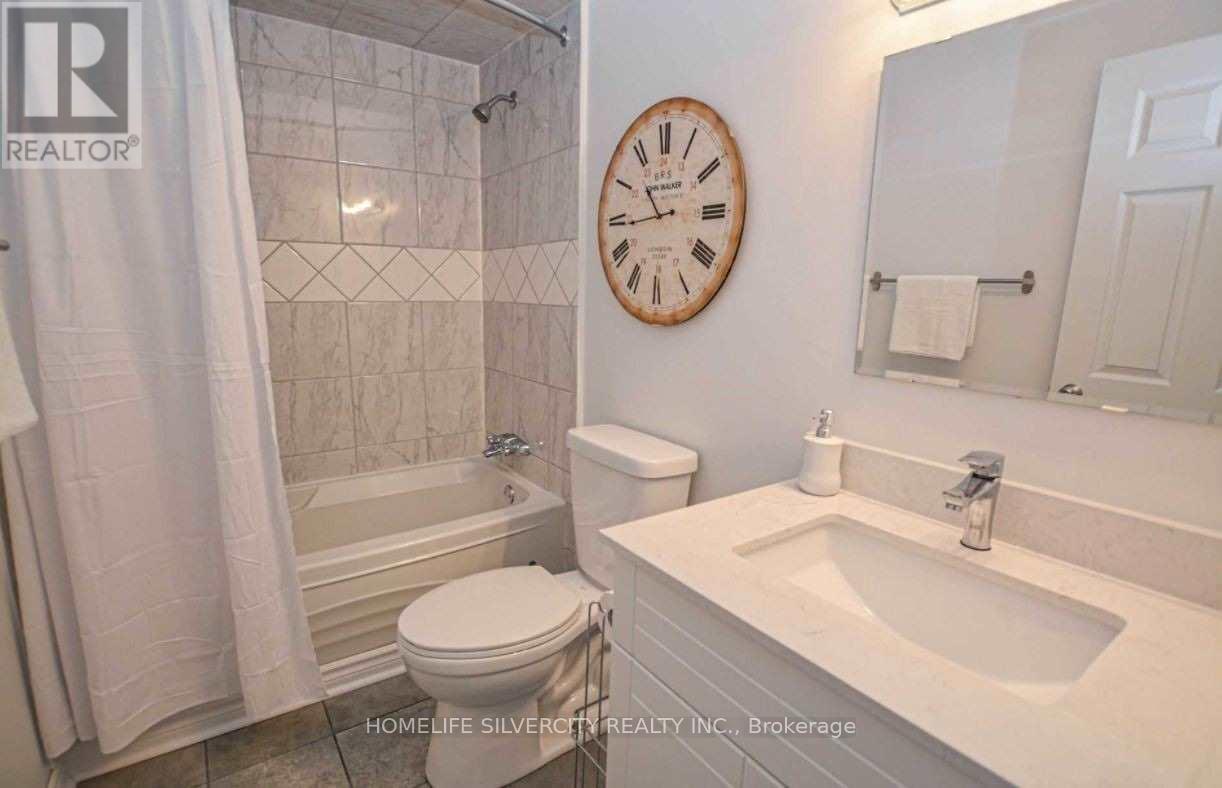19 - 19 Dawson Crescent Brampton, Ontario L6V 3M5
$695,900Maintenance, Water, Cable TV, Common Area Maintenance, Insurance, Parking
$438 Monthly
Maintenance, Water, Cable TV, Common Area Maintenance, Insurance, Parking
$438 MonthlyGorgeous End-Unit Townhome Backing Onto a Park This stunning home is a must-see! Featuring a beautifully renovated gourmet kitchen with elegant cabinetry, ceramic floors, and crown moulding, its perfect for entertaining or everyday living. The large formal dining room with laminate flooring overlooks a contemporary living room boasting 14' ceilings, laminate floors, and a walkout to a private backyard with no rear neighbors, offering a serene view of the park. The upper level features three generously sized bedrooms and a renovated bathroom, while the finished basement adds a cozy rec room for additional living space. This home is conveniently located close to schools, shopping, public transit, and offers easy access to Highway 410. As the largest model in the complex, it combines style, space, and value, making it a true sound investment. No disappointments herecome see it for yourself! (id:35492)
Property Details
| MLS® Number | W11894419 |
| Property Type | Single Family |
| Community Name | Brampton North |
| Amenities Near By | Hospital, Public Transit |
| Community Features | Pet Restrictions, Community Centre, School Bus |
| Parking Space Total | 2 |
Building
| Bathroom Total | 2 |
| Bedrooms Above Ground | 3 |
| Bedrooms Total | 3 |
| Amenities | Visitor Parking, Storage - Locker |
| Appliances | Dishwasher, Dryer, Refrigerator, Stove, Washer |
| Architectural Style | Multi-level |
| Basement Development | Partially Finished |
| Basement Type | N/a (partially Finished) |
| Cooling Type | Central Air Conditioning |
| Exterior Finish | Brick, Vinyl Siding |
| Flooring Type | Laminate, Ceramic |
| Half Bath Total | 1 |
| Heating Fuel | Natural Gas |
| Heating Type | Forced Air |
| Size Interior | 1,200 - 1,399 Ft2 |
| Type | Row / Townhouse |
Parking
| Garage |
Land
| Acreage | No |
| Fence Type | Fenced Yard |
| Land Amenities | Hospital, Public Transit |
Rooms
| Level | Type | Length | Width | Dimensions |
|---|---|---|---|---|
| Basement | Recreational, Games Room | Measurements not available | ||
| Basement | Laundry Room | Measurements not available | ||
| Main Level | Living Room | 5.22 m | 3.5 m | 5.22 m x 3.5 m |
| Upper Level | Primary Bedroom | 4.1 m | 3.13 m | 4.1 m x 3.13 m |
| Upper Level | Bedroom 2 | 3.9 m | 2.6 m | 3.9 m x 2.6 m |
| Upper Level | Bedroom 3 | 2.8 m | 2.7 m | 2.8 m x 2.7 m |
| In Between | Kitchen | 3.1 m | 2.3 m | 3.1 m x 2.3 m |
| In Between | Dining Room | 3.6 m | 3.1 m | 3.6 m x 3.1 m |
Contact Us
Contact us for more information

Sunny Gandhi
Salesperson
(416) 886-0956
www.sunnygandhi.com/
https//www.facebook.com/SunnyGRealEstate/
11775 Bramalea Rd #201
Brampton, Ontario L6R 3Z4
(905) 913-8500
(905) 913-8585





















