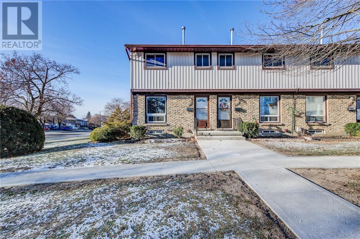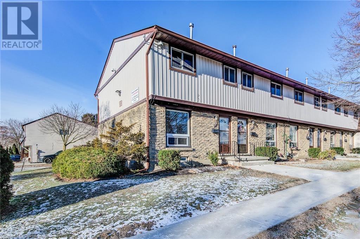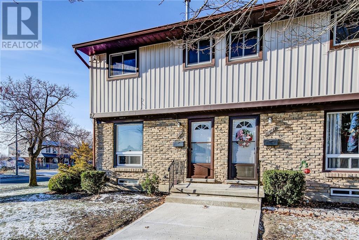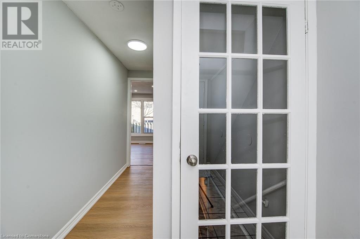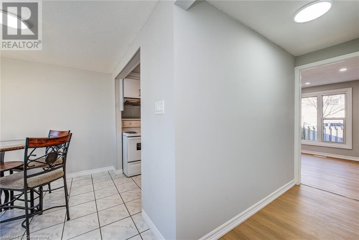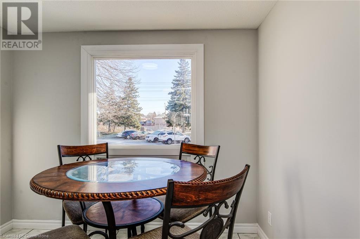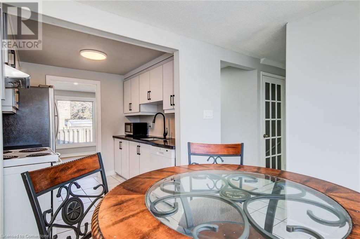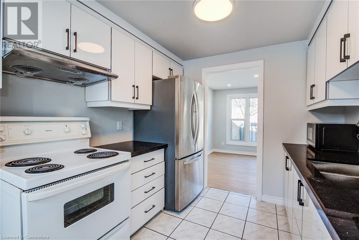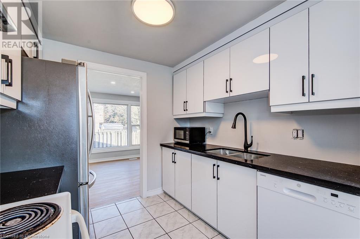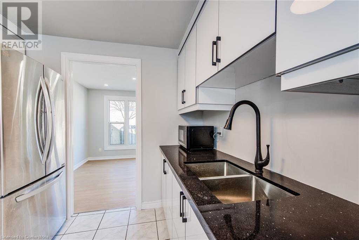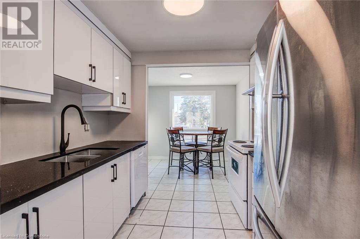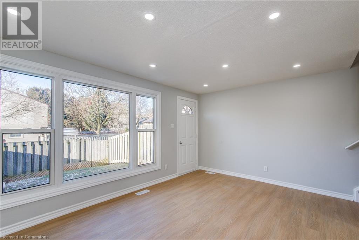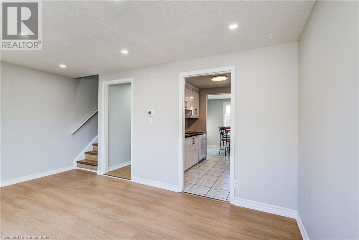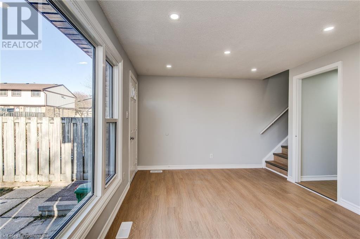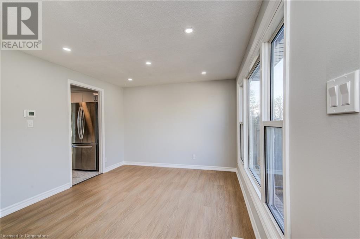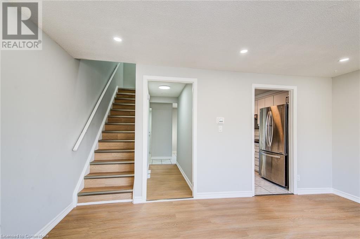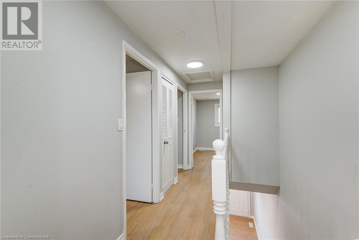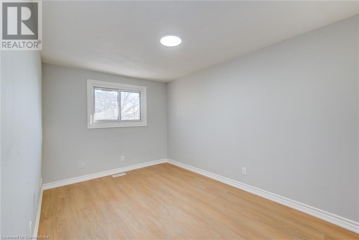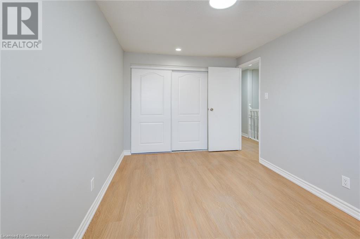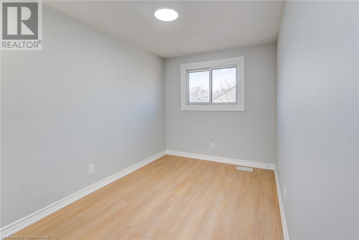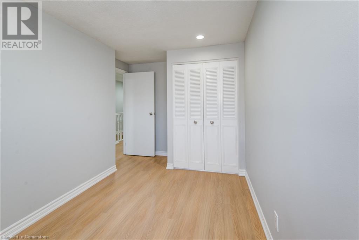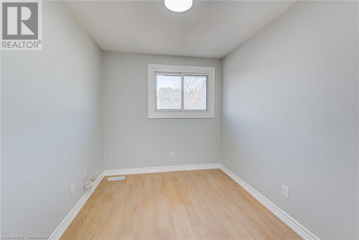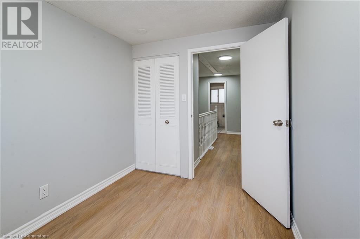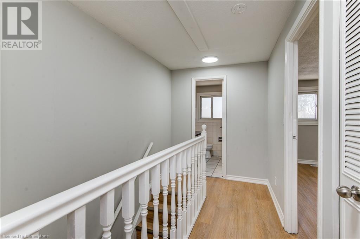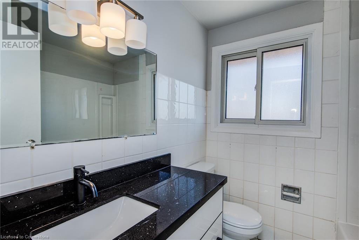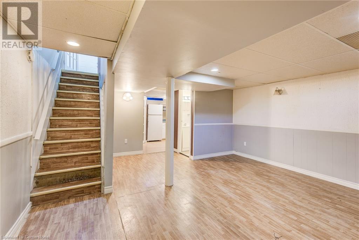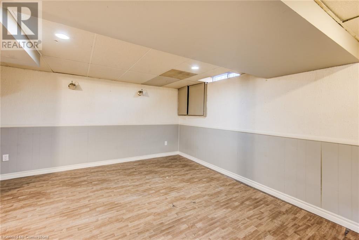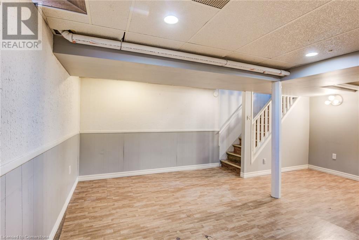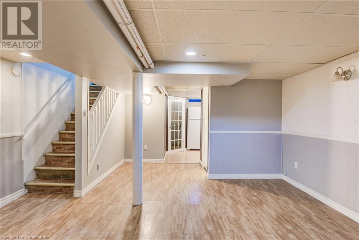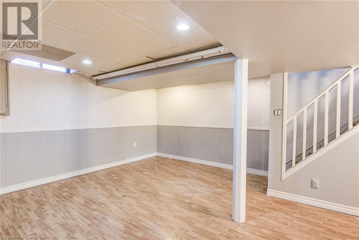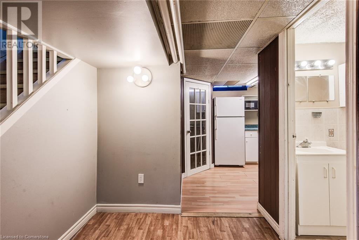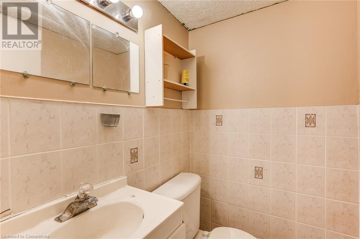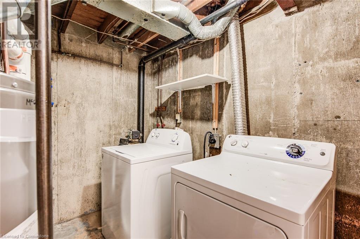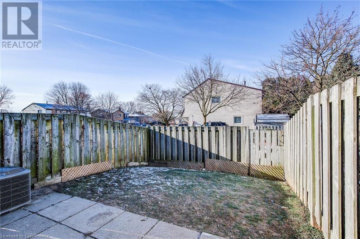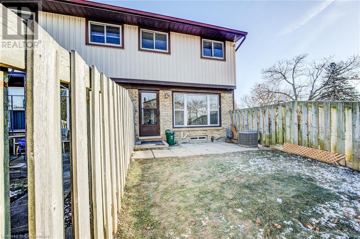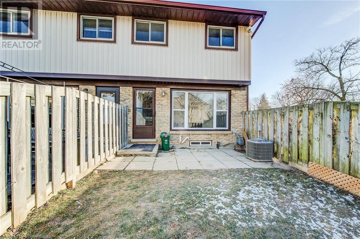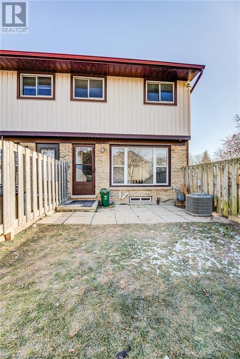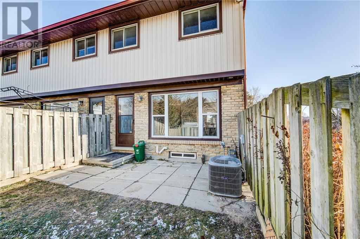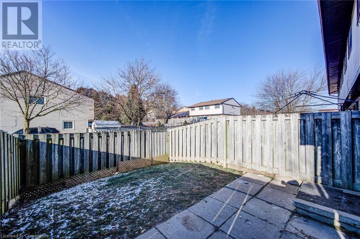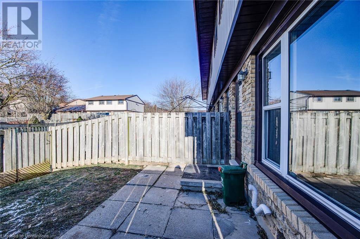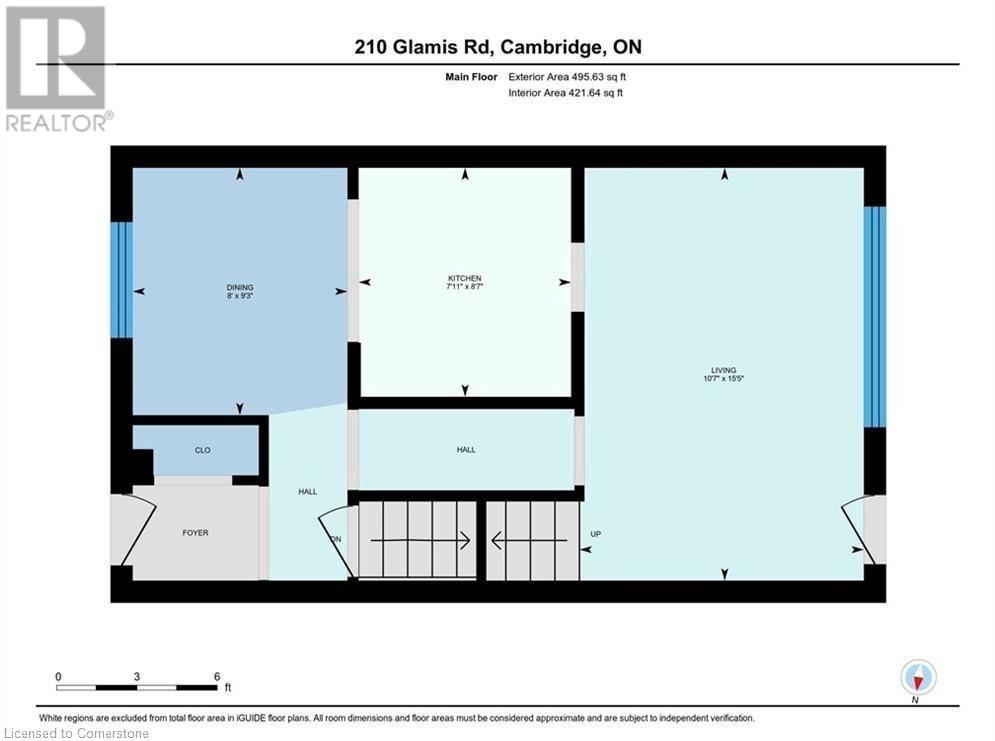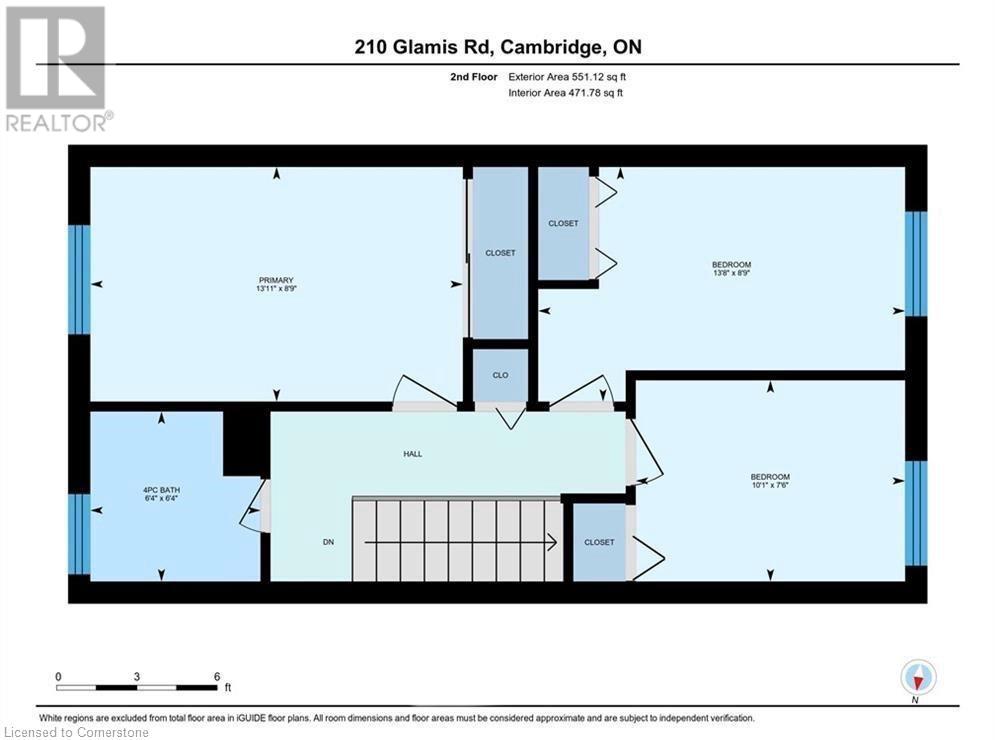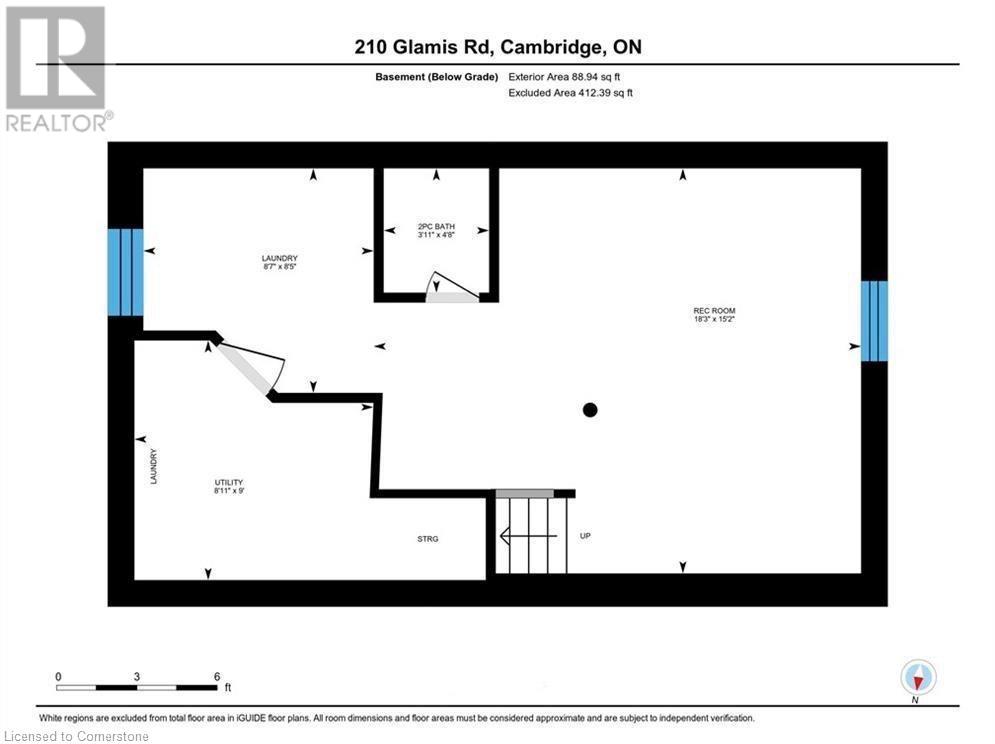210 Glamis Road Unit# 54 Cambridge, Ontario N1R 6L3
$499,900Maintenance, Insurance, Parking
$401 Monthly
Maintenance, Insurance, Parking
$401 MonthlyWelcome to 54-210 Glamis Road, Cambridge! This bright and spacious end-unit townhouse offers 3 bedrooms, 2 bathrooms, and 2 living spaces, freshly painted with vinyl flooring throughout. The open-concept main floor is beautifully lit with pot lights and features a brand-new kitchen with quartz countertops, ample storage, and a stainless steel double-door fridge, alongside a sunny dining area and a cozy living space with backyard access. Upstairs, you’ll find 3 generous bedrooms and an upgraded 4-piece bathroom. The fully finished basement adds versatility with a second living area, a 2-piece powder room, laundry, and a recreation room perfect for entertainment. Conveniently located near shopping, schools, Shades Mill Conservation Area, and more, this home is a must-see! Book your showing today! (id:35492)
Property Details
| MLS® Number | 40685463 |
| Property Type | Single Family |
| Amenities Near By | Beach, Park, Place Of Worship, Public Transit, Schools, Shopping |
| Community Features | Community Centre, School Bus |
| Parking Space Total | 1 |
Building
| Bathroom Total | 2 |
| Bedrooms Above Ground | 3 |
| Bedrooms Total | 3 |
| Appliances | Dishwasher, Dryer, Refrigerator, Stove, Washer |
| Architectural Style | 2 Level |
| Basement Development | Finished |
| Basement Type | Full (finished) |
| Constructed Date | 1976 |
| Construction Style Attachment | Attached |
| Cooling Type | Central Air Conditioning |
| Exterior Finish | Brick, Vinyl Siding |
| Half Bath Total | 1 |
| Heating Fuel | Natural Gas |
| Heating Type | Forced Air |
| Stories Total | 2 |
| Size Interior | 1,458 Ft2 |
| Type | Row / Townhouse |
| Utility Water | Municipal Water |
Parking
| Visitor Parking |
Land
| Acreage | No |
| Land Amenities | Beach, Park, Place Of Worship, Public Transit, Schools, Shopping |
| Sewer | Municipal Sewage System |
| Size Total Text | Under 1/2 Acre |
| Zoning Description | Rm4 |
Rooms
| Level | Type | Length | Width | Dimensions |
|---|---|---|---|---|
| Second Level | Primary Bedroom | 8'9'' x 13'11'' | ||
| Second Level | Bedroom | 7'6'' x 10'1'' | ||
| Second Level | Bedroom | 8'9'' x 13'8'' | ||
| Second Level | 4pc Bathroom | 6'4'' x 6'4'' | ||
| Basement | Utility Room | 9'0'' x 8'11'' | ||
| Basement | Recreation Room | 15'2'' x 18'3'' | ||
| Basement | Laundry Room | 8'5'' x 8'7'' | ||
| Basement | 2pc Bathroom | 4'8'' x 3'11'' | ||
| Main Level | Living Room | 15'5'' x 10'7'' | ||
| Main Level | Kitchen | 8'7'' x 7'11'' | ||
| Main Level | Dining Room | 9'3'' x 8'0'' |
https://www.realtor.ca/real-estate/27741356/210-glamis-road-unit-54-cambridge
Contact Us
Contact us for more information
Asif Gangat
Broker
480 Eglinton Avenue West
Mississauga, Ontario L5R 0G2
(905) 565-9200
(905) 565-6677
www.rightathomerealty.com/

