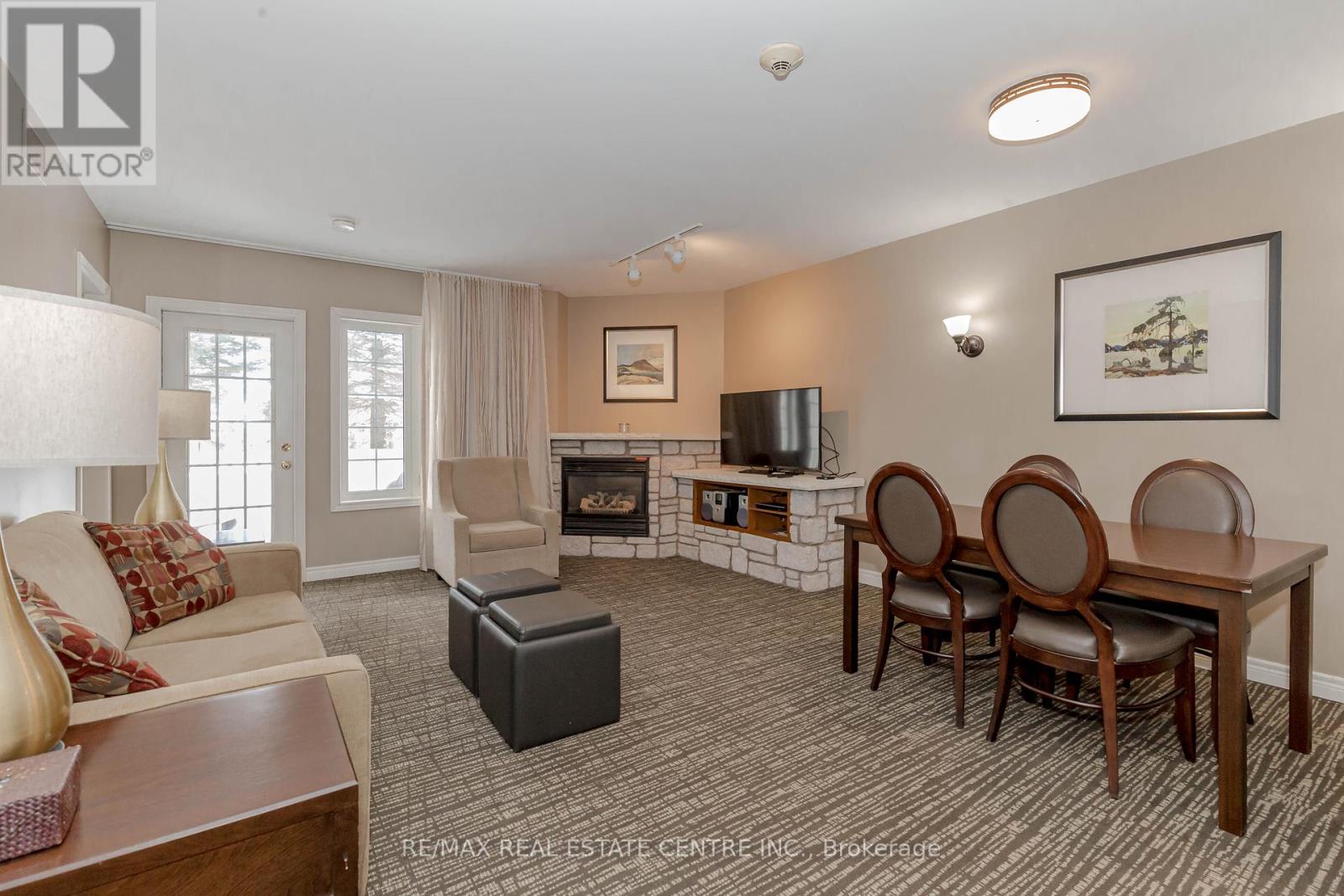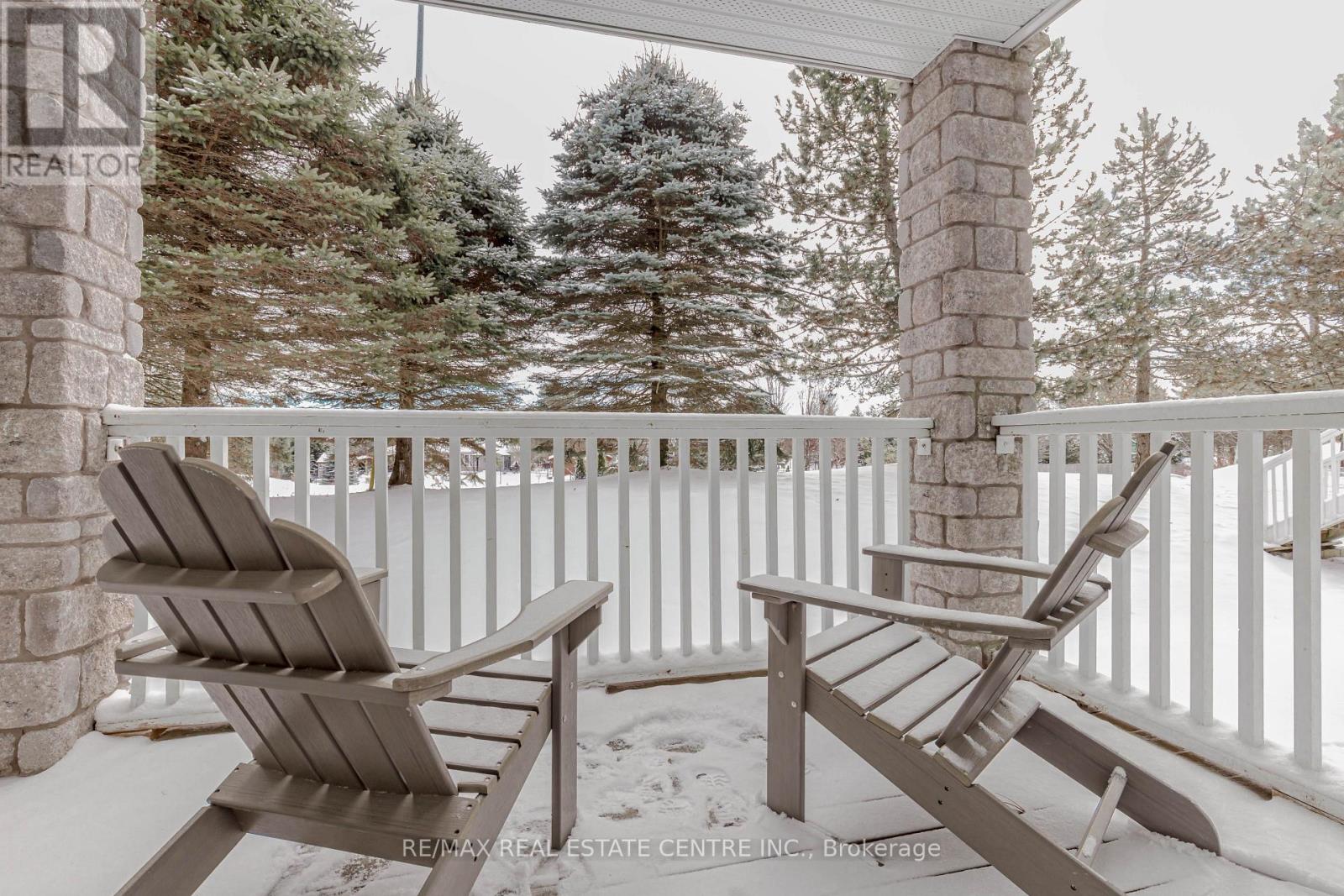2020 - 90 Highland Drive Oro-Medonte, Ontario L0L 2L0
$529,900Maintenance, Common Area Maintenance, Parking
$1,163 Monthly
Maintenance, Common Area Maintenance, Parking
$1,163 MonthlyWelcome to 90 Highland Drive A Premier Investment OpportunityDiscover the perfect blend of luxury, versatility, and location in this stunning 2-bedroom, 2-bathroom Copeland model condo at Highland Heights. Fully furnished and thoughtfully updated, this exceptional property offers the flexibility of being used as one large unit or divided into two separate units, each with private entrances, making it ideal for investors, short-term rentals, or personal use.The main unit features a spacious 1-bedroom layout with an open-concept living and dining area, corner unit windows that bathe the space in natural light, an electric fireplace, and a spa-inspired bathroom for ultimate relaxation. The second unit is a cozy 1-bedroom retreat with its own washroom, bar area, and private balcony, perfect for Airbnb guests or as a private space for family and friends.The condo boasts 7 appliances, in-suite laundry, two deeded parking spots, and a storage locker, ensuring convenience at every turn. 2 private balconies one overlooking a serene treed area provide tranquil outdoor spaces to unwind.Residents enjoy access to a wealth of amenities, including a rec center with a clubhouse, indoor and outdoor pools, a hot tub, fitness room, games room, fire pits, and more. For outdoor enthusiasts, the property is surrounded by recreational opportunities, from golfing, skiing, and mountain biking, to exploring nearby Copeland Forest and Bass Lake.Ideally located near premier attractions such as Horseshoe Resort, Mount St. Louis Moonstone Ski Resort, and Vetta Nordic Spa, this property offers unparalleled access to adventure and relaxation. With easy connections to Barrie, Orillia, and local destinations like the Scenic Caves and Hardwood Ski and Bike, this is a prime location for both vacationers and investors.This condo is Airbnb and short-term rental-friendly, with high demand throughout the year thanks to its proximity to world-class amenities and breathtaking natural surroundings. (id:35492)
Property Details
| MLS® Number | S11894548 |
| Property Type | Single Family |
| Community Name | Horseshoe Valley |
| Community Features | Pet Restrictions |
| Features | Balcony |
| Parking Space Total | 2 |
Building
| Bathroom Total | 2 |
| Bedrooms Above Ground | 2 |
| Bedrooms Total | 2 |
| Amenities | Storage - Locker |
| Appliances | Water Heater, Furniture, Window Coverings |
| Cooling Type | Central Air Conditioning |
| Exterior Finish | Vinyl Siding |
| Fireplace Present | Yes |
| Heating Fuel | Natural Gas |
| Heating Type | Forced Air |
| Size Interior | 1,600 - 1,799 Ft2 |
| Type | Row / Townhouse |
Land
| Acreage | No |
Rooms
| Level | Type | Length | Width | Dimensions |
|---|---|---|---|---|
| Main Level | Living Room | 4.57 m | 5.8 m | 4.57 m x 5.8 m |
| Main Level | Dining Room | 4.57 m | 5.8 m | 4.57 m x 5.8 m |
| Main Level | Kitchen | 3.12 m | 249 m | 3.12 m x 249 m |
| Main Level | Primary Bedroom | 3.66 m | 4.54 m | 3.66 m x 4.54 m |
| Main Level | Bedroom 2 | 3.81 m | 3.89 m | 3.81 m x 3.89 m |
Contact Us
Contact us for more information
Freddy Iype
Salesperson
www.freddyiype.com
2 County Court Blvd. Ste 150
Brampton, Ontario L6W 3W8
(905) 456-1177
(905) 456-1107
www.remaxcentre.ca/




































