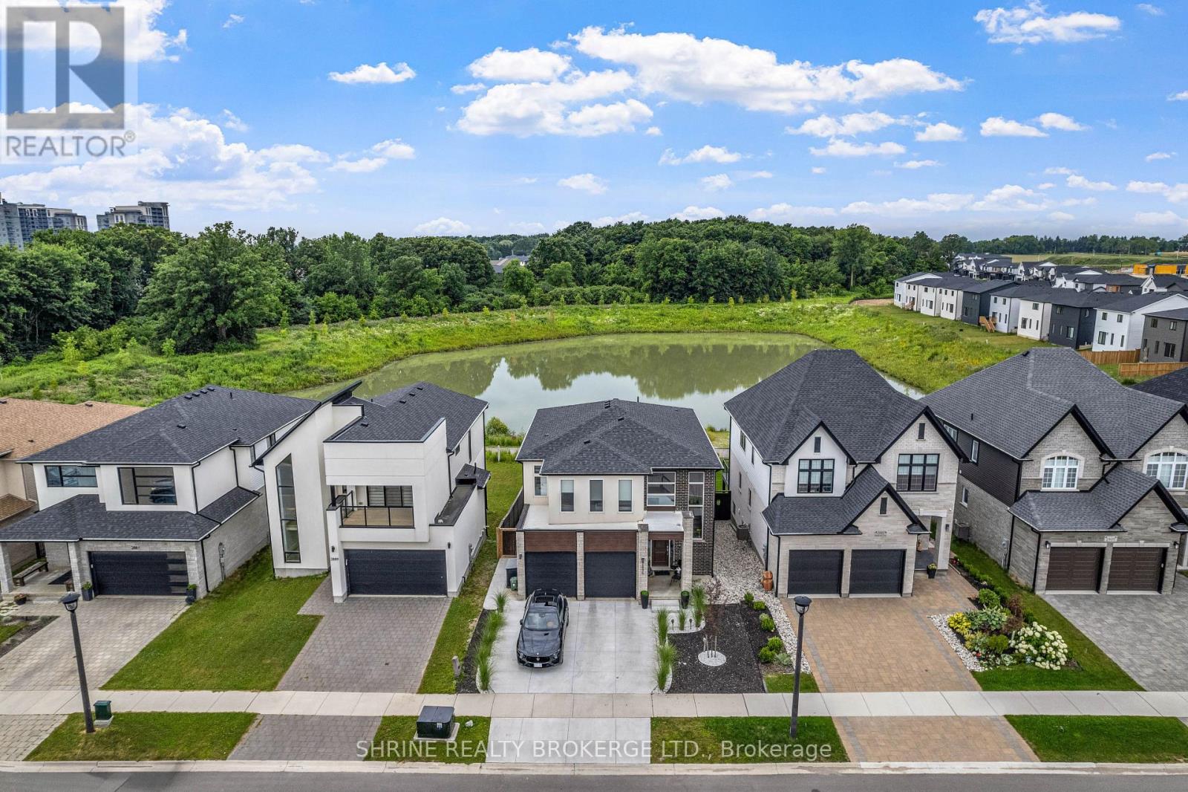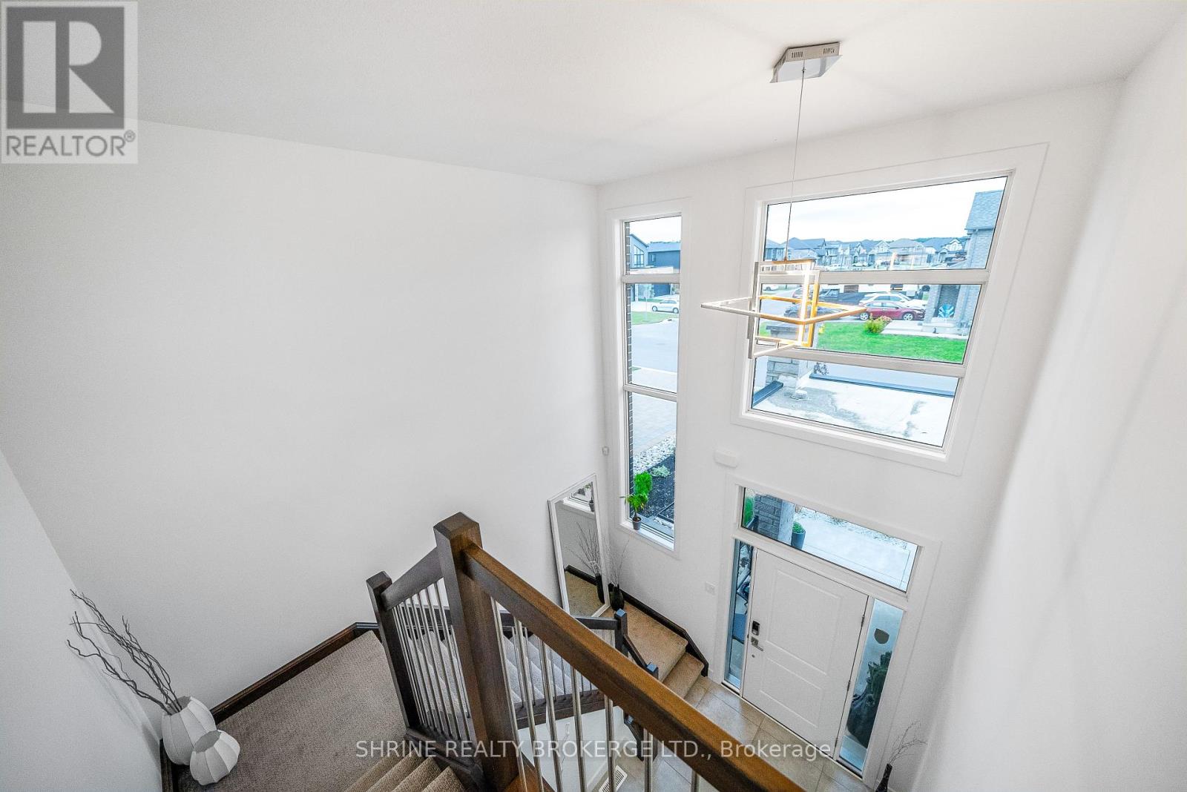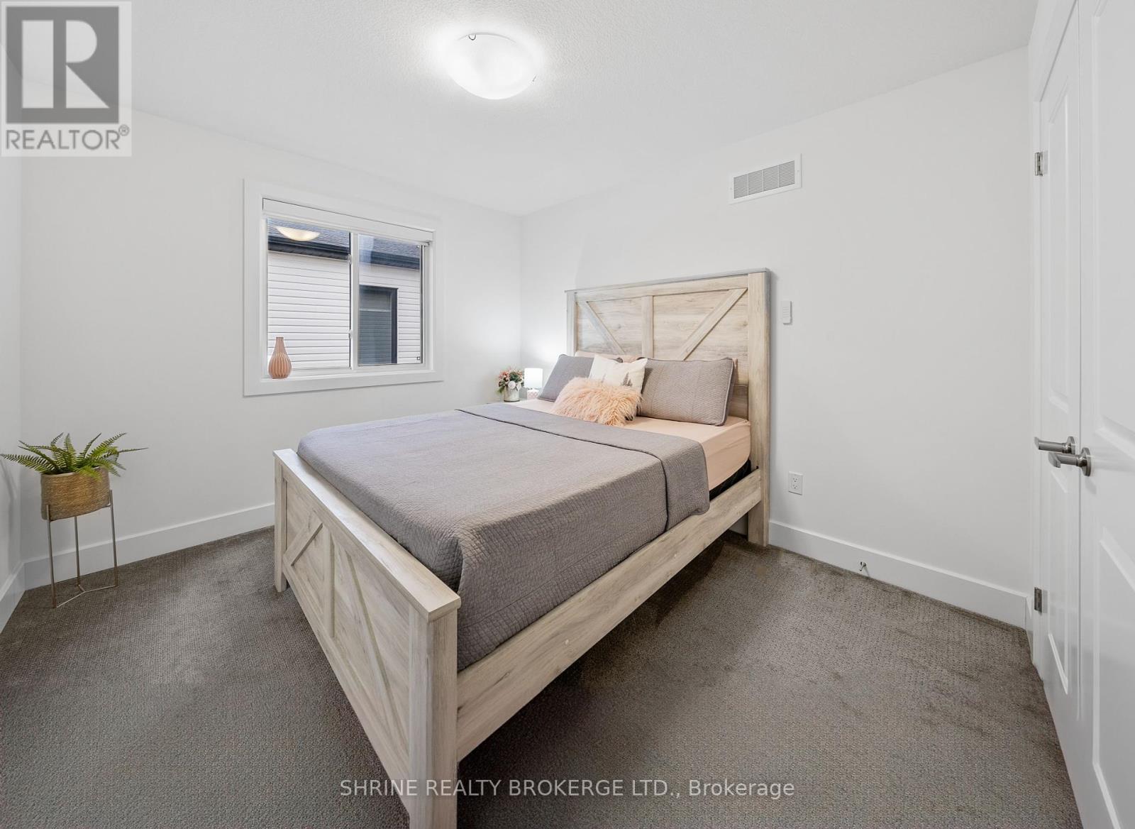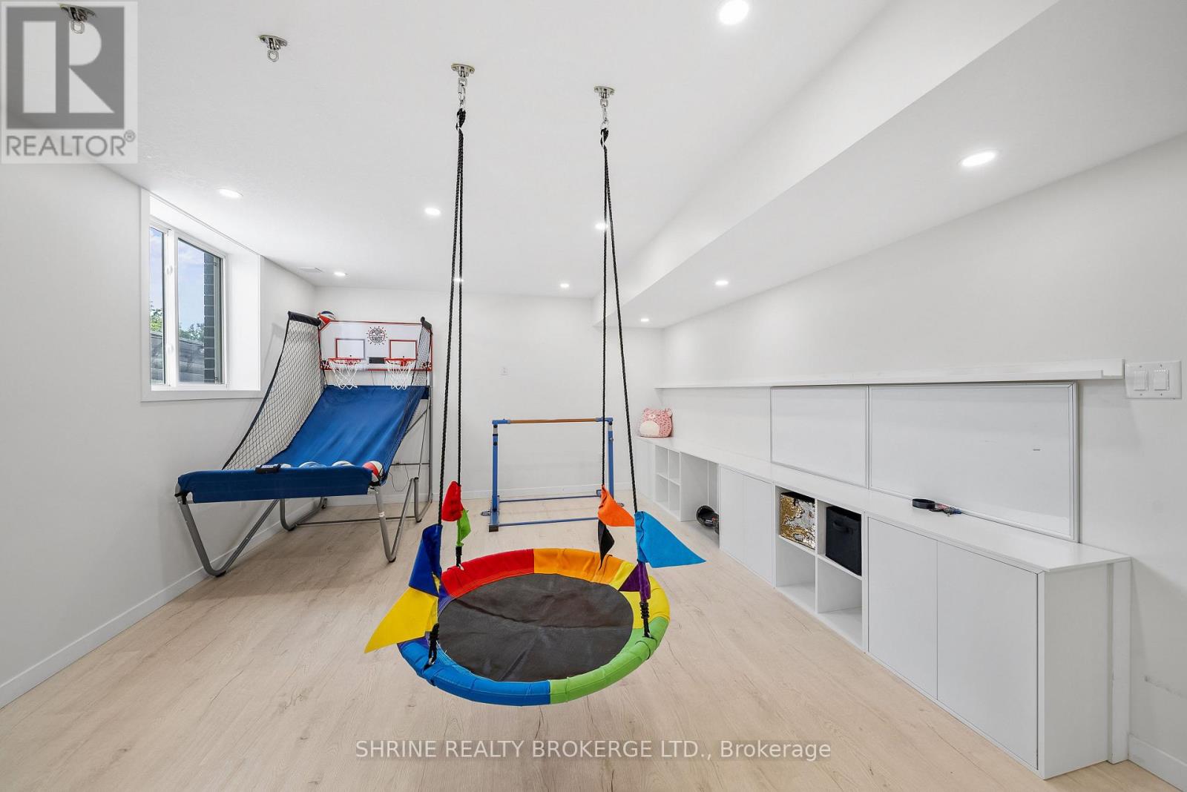2895 Heardcreek Trail London, Ontario N6G 0V9
$1,250,000
Nestled in a prestigious neighborhood, this meticulously maintained two-story detached home offers finished basement with lookout windows. The main floor features an office, a full three-piece bathroom, a living room with an electric fireplace, upgraded windows offering a stunning pond view, and a kitchen equipped with a walk-in pantry, gas stove, and two dishwashers. The dining area provides access to a composite deck. Upstairs, you will find four generously sized bedrooms, a full three-piece Jack and Jill bathroom, laundry room and a primary bedroom with a pond view, walk-in closet, built-in cabinets, and a luxurious five-piece ensuite. The finished lookout basement includes a beautiful upgraded kitchenette, built-in cabinets, a family room, a game room (recreation room), and a full bathroom. The backyard is designed for enjoyment and low maintenance, featuring an upgraded composite deck with glass railing, an outdoor living space with a gazebo, a swim spa, a pergola, and artificial grass. Built-in swings and the stunning pond view with green space complete this exceptional property. (id:35492)
Open House
This property has open houses!
11:00 am
Ends at:1:00 pm
Property Details
| MLS® Number | X11894554 |
| Property Type | Single Family |
| Community Name | North S |
| Features | Sump Pump |
| Parking Space Total | 4 |
| Structure | Deck |
Building
| Bathroom Total | 4 |
| Bedrooms Above Ground | 4 |
| Bedrooms Below Ground | 1 |
| Bedrooms Total | 5 |
| Amenities | Fireplace(s) |
| Appliances | Hot Tub, Water Softener, Blinds, Dryer, Furniture, Refrigerator, Stove, Washer |
| Basement Development | Finished |
| Basement Type | Full (finished) |
| Construction Style Attachment | Detached |
| Cooling Type | Central Air Conditioning |
| Exterior Finish | Brick, Stucco |
| Fire Protection | Smoke Detectors, Alarm System |
| Fireplace Present | Yes |
| Fireplace Total | 1 |
| Foundation Type | Poured Concrete |
| Heating Fuel | Natural Gas |
| Heating Type | Forced Air |
| Stories Total | 2 |
| Size Interior | 2,500 - 3,000 Ft2 |
| Type | House |
| Utility Water | Municipal Water |
Parking
| Attached Garage |
Land
| Acreage | No |
| Sewer | Sanitary Sewer |
| Size Depth | 124 Ft ,4 In |
| Size Frontage | 41 Ft ,7 In |
| Size Irregular | 41.6 X 124.4 Ft |
| Size Total Text | 41.6 X 124.4 Ft |
| Zoning Description | R1 |
Rooms
| Level | Type | Length | Width | Dimensions |
|---|---|---|---|---|
| Second Level | Bedroom 2 | 3.35 m | 2.74 m | 3.35 m x 2.74 m |
| Second Level | Primary Bedroom | 5.18 m | 5.18 m x Measurements not available | |
| Second Level | Bedroom 2 | 3.38 m | 3.04 m | 3.38 m x 3.04 m |
| Second Level | Bedroom 4 | 4.26 m | 3.35 m | 4.26 m x 3.35 m |
| Basement | Games Room | 3.62 m | 6.7 m | 3.62 m x 6.7 m |
| Basement | Bedroom 3 | 3.38 m | 3.04 m | 3.38 m x 3.04 m |
| Basement | Bathroom | Measurements not available | ||
| Main Level | Dining Room | 4.29 m | 3.16 m | 4.29 m x 3.16 m |
| Main Level | Recreational, Games Room | 4.5 m | 10.91 m | 4.5 m x 10.91 m |
| Main Level | Great Room | 8.04 m | 4.6 m | 8.04 m x 4.6 m |
| Main Level | Kitchen | 4.29 m | 3.07 m | 4.29 m x 3.07 m |
| Main Level | Bathroom | -1.0 |
https://www.realtor.ca/real-estate/27741545/2895-heardcreek-trail-london-north-s
Contact Us
Contact us for more information

Tina Kothari
Broker of Record
(519) 933-8945










































