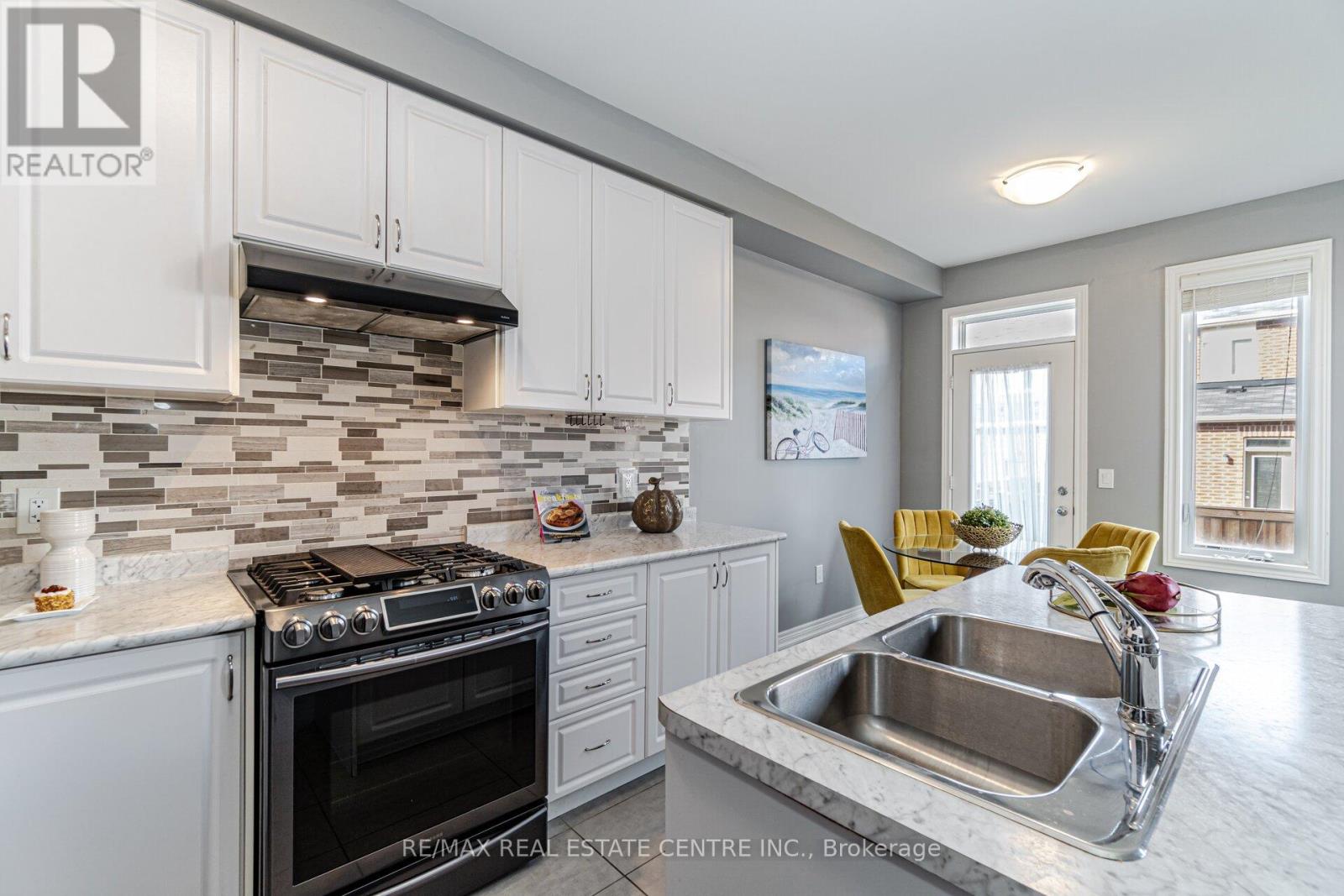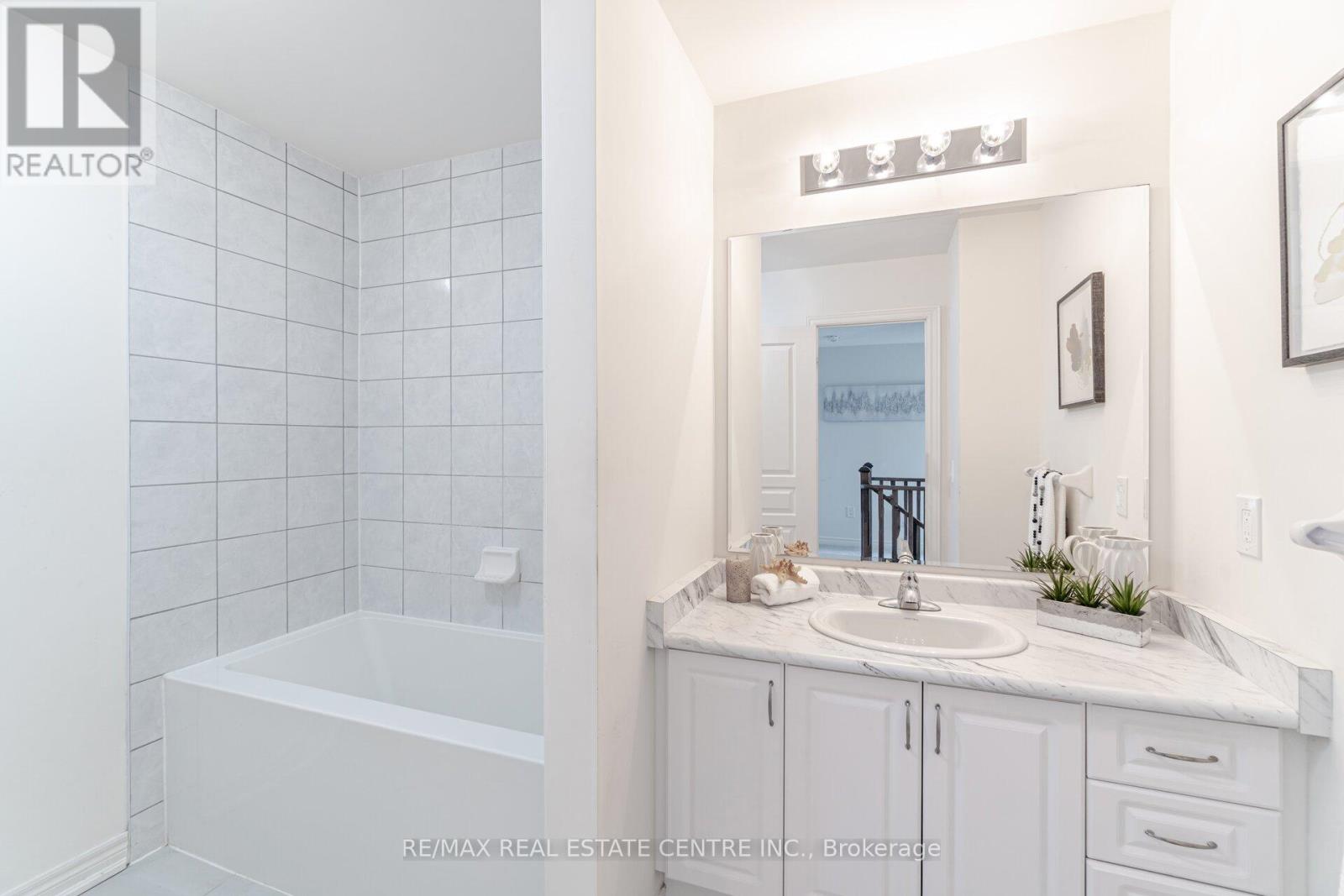85 Bronson Terrace Milton, Ontario L9E 1G9
$999,999
Your Search Ends Here, Green Park Build Modern Free Hold Executive Town House Fronting Escarpment W/No Sidewalk!! Absolute Gorgeous Bright And Spacious Open Concept In Fabulous Saddle Ridge Ford Community Of Milton. Smooth Ceiling, Modern Kitchen W/ S/S Appliances, a Large Breakfast Area, Huge Master Bedroom with W/I Closet & 4Pc En suite, Deep Garage W/Access To The Home. Area Close To Schools & Shopping! (id:35492)
Property Details
| MLS® Number | W11894870 |
| Property Type | Single Family |
| Community Name | Ford |
| Parking Space Total | 3 |
Building
| Bathroom Total | 3 |
| Bedrooms Above Ground | 3 |
| Bedrooms Total | 3 |
| Appliances | Dishwasher, Dryer, Refrigerator, Stove, Washer |
| Basement Development | Unfinished |
| Basement Type | N/a (unfinished) |
| Construction Style Attachment | Attached |
| Cooling Type | Central Air Conditioning |
| Exterior Finish | Brick |
| Flooring Type | Laminate, Ceramic, Carpeted |
| Foundation Type | Concrete |
| Half Bath Total | 1 |
| Heating Fuel | Natural Gas |
| Heating Type | Forced Air |
| Stories Total | 2 |
| Size Interior | 1,500 - 2,000 Ft2 |
| Type | Row / Townhouse |
| Utility Water | Municipal Water |
Parking
| Attached Garage |
Land
| Acreage | No |
| Sewer | Sanitary Sewer |
| Size Depth | 90 Ft ,2 In |
| Size Frontage | 25 Ft |
| Size Irregular | 25 X 90.2 Ft |
| Size Total Text | 25 X 90.2 Ft |
Rooms
| Level | Type | Length | Width | Dimensions |
|---|---|---|---|---|
| Second Level | Primary Bedroom | 4.99 m | 4.75 m | 4.99 m x 4.75 m |
| Second Level | Bedroom 2 | 3.99 m | 3.1 m | 3.99 m x 3.1 m |
| Second Level | Bedroom 3 | 3.1 m | 3.1 m | 3.1 m x 3.1 m |
| Main Level | Living Room | 6.4 m | 3.29 m | 6.4 m x 3.29 m |
| Main Level | Kitchen | 3.65 m | 3.09 m | 3.65 m x 3.09 m |
| Main Level | Eating Area | 2.99 m | 2.85 m | 2.99 m x 2.85 m |
| Main Level | Den | 3.55 m | 2.84 m | 3.55 m x 2.84 m |
https://www.realtor.ca/real-estate/27742335/85-bronson-terrace-milton-ford-ford
Contact Us
Contact us for more information
Sumit Narula
Salesperson
(647) 895-2684
teamnarula.com/
https//www.facebook.com/TeamNarula/
(905) 270-2000
(905) 270-0047
Dave Narula
Broker
teamnarula.com/
http//facebook.com/teamnarula
(905) 270-2000
(905) 270-0047










































