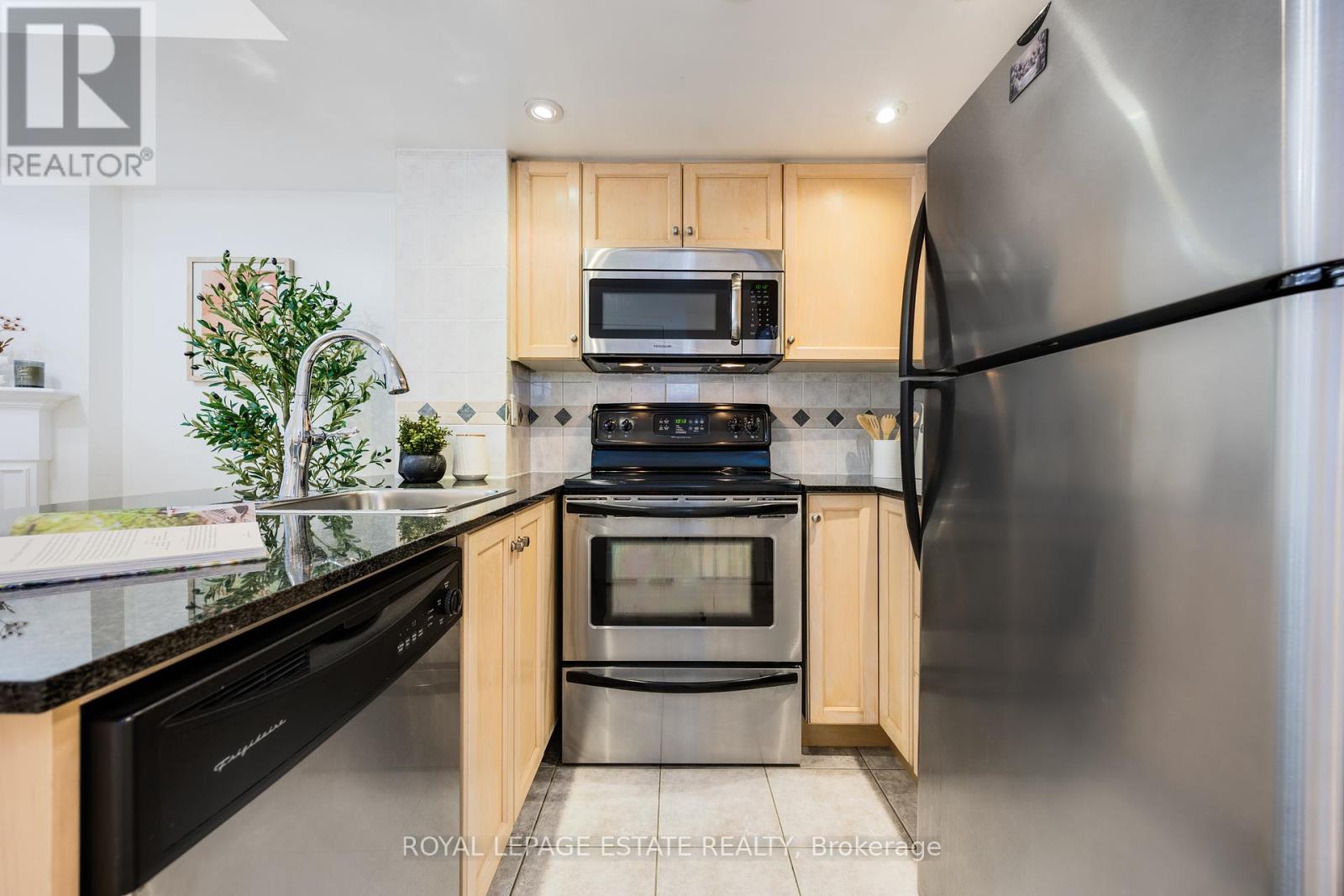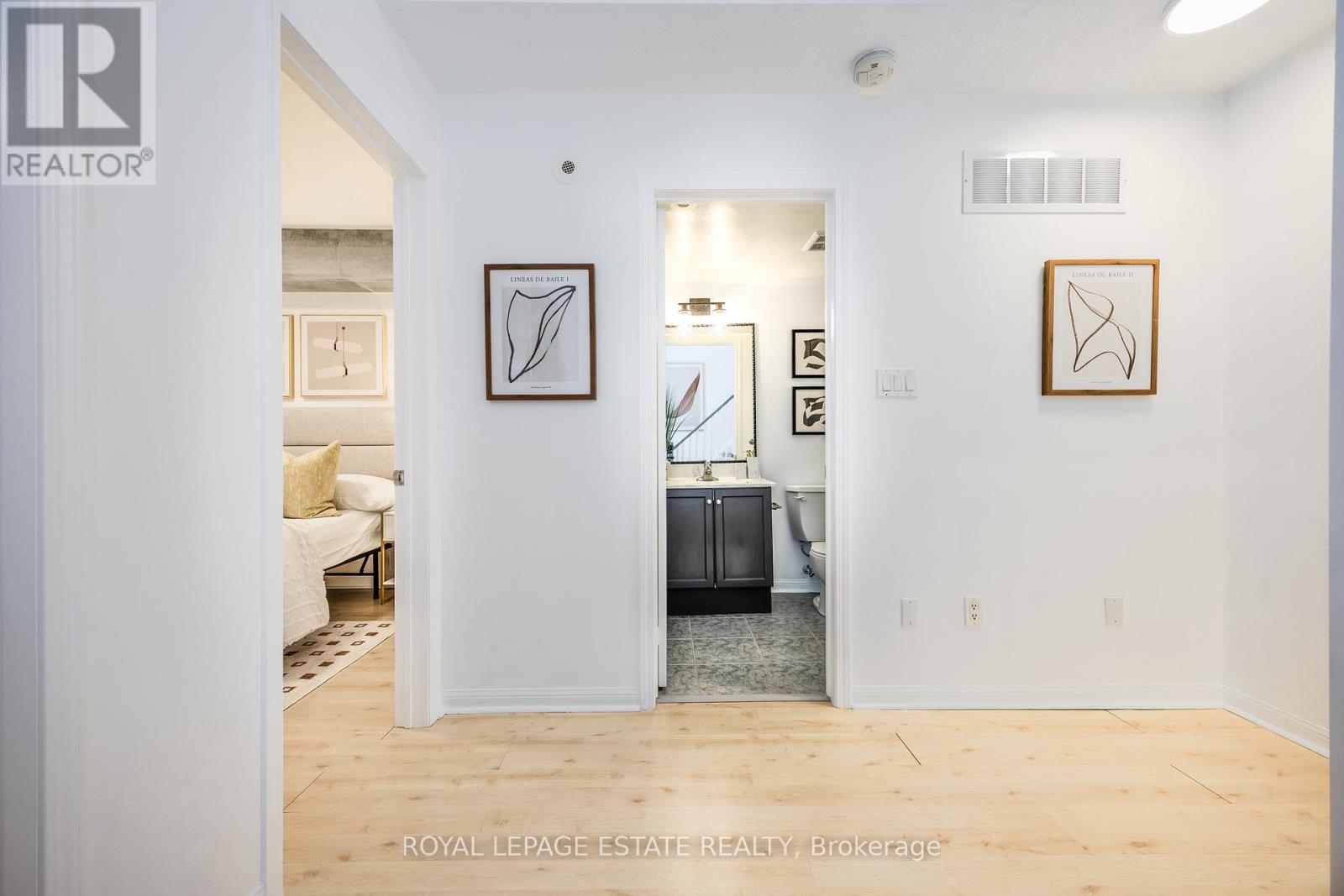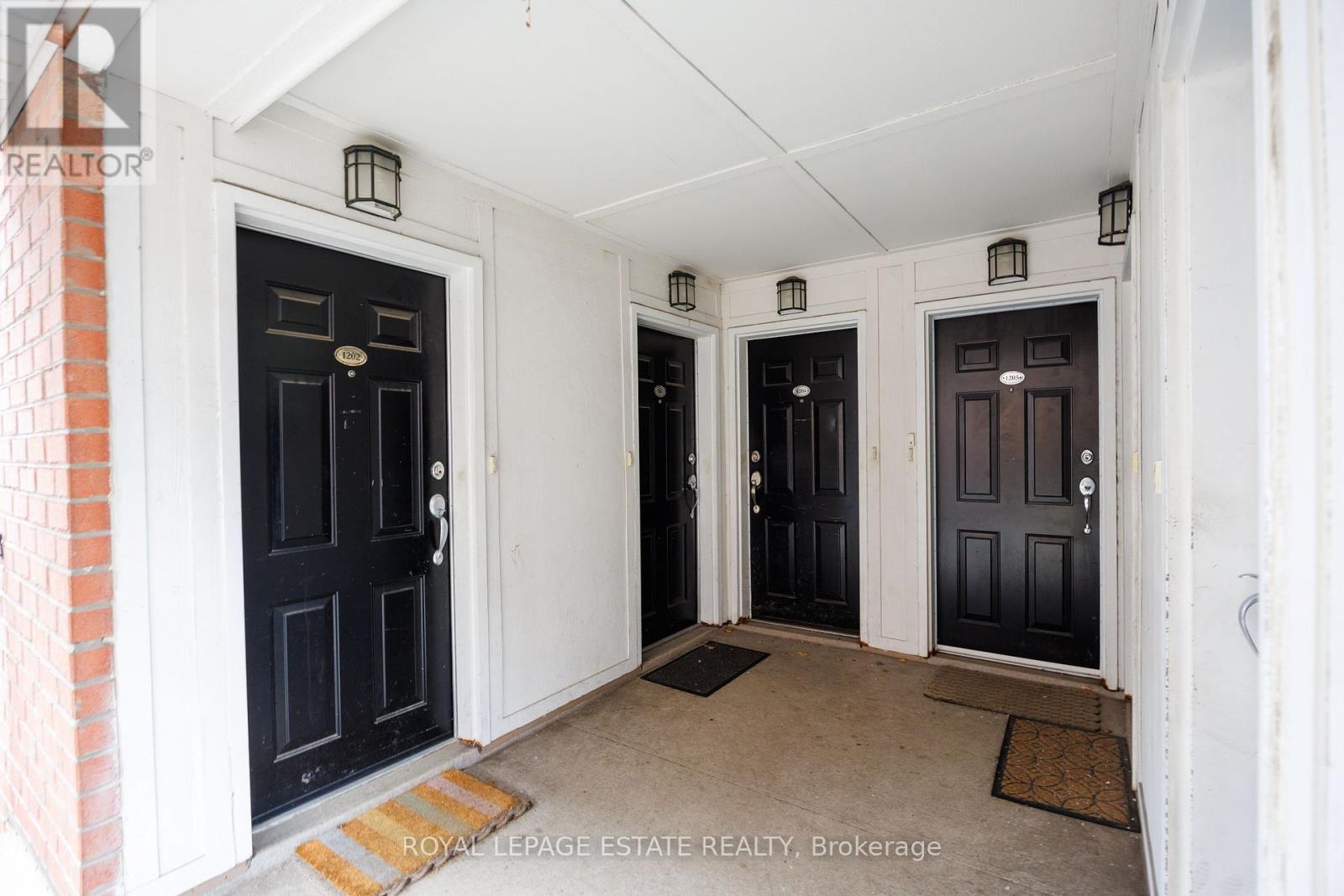1203 - 22 Laidlaw Street Toronto, Ontario M6K 1X2
$880,000Maintenance, Water, Common Area Maintenance, Insurance, Parking
$486.31 Monthly
Maintenance, Water, Common Area Maintenance, Insurance, Parking
$486.31 MonthlyUrban Chic End-unit Townhome! Situated Between King West And Queen West, This Stylish Townhome Offers Over 1,000 Sq. Ft. Of Living Space Across Three Levels, Plus A 200 Sq. Ft. Rooftop Terrace With South-facing Views, perfect For Entertaining Or Relaxing.The Open-concept Main Level Features Floor-to-ceiling Windows, A Sleek White Kitchen With A Granite Breakfast Bar, Full-sized Appliances, And A Gas Fireplace For Cozy Nights. A Convenient Powder Room Completes The Space. Upstairs, You Will Find Two Spacious Bedrooms Including A Primary With A South View And Generous Closet plus A Flexible Den For Work Or Play. Vaulted Ceilings And Large Windows Create An Airy Feel. The Private Rooftop Terrace Comes With A Direct Gas Line For Cooking Or Lounging. 1 Underground Parking Spot + 1 Locker Complete The Package. This Is Downtown Living At Its Best! Interactive Tour Available! (id:35492)
Property Details
| MLS® Number | W11894989 |
| Property Type | Single Family |
| Community Name | South Parkdale |
| Amenities Near By | Park, Schools, Public Transit |
| Community Features | Pet Restrictions |
| Parking Space Total | 1 |
Building
| Bathroom Total | 2 |
| Bedrooms Above Ground | 2 |
| Bedrooms Below Ground | 1 |
| Bedrooms Total | 3 |
| Amenities | Visitor Parking, Fireplace(s), Storage - Locker |
| Appliances | Dishwasher, Dryer, Refrigerator, Stove, Washer, Window Coverings |
| Cooling Type | Central Air Conditioning |
| Exterior Finish | Brick |
| Fireplace Present | Yes |
| Fireplace Total | 1 |
| Flooring Type | Laminate, Tile |
| Half Bath Total | 1 |
| Heating Fuel | Natural Gas |
| Heating Type | Forced Air |
| Stories Total | 2 |
| Size Interior | 1,000 - 1,199 Ft2 |
| Type | Row / Townhouse |
Parking
| Underground |
Land
| Acreage | No |
| Land Amenities | Park, Schools, Public Transit |
| Zoning Description | Crt |
Rooms
| Level | Type | Length | Width | Dimensions |
|---|---|---|---|---|
| Second Level | Primary Bedroom | 3.14 m | 2.82 m | 3.14 m x 2.82 m |
| Second Level | Bedroom 2 | 2.35 m | 2.4 m | 2.35 m x 2.4 m |
| Second Level | Den | 3.48 m | 2 m | 3.48 m x 2 m |
| Second Level | Bathroom | 2.3 m | 1.51 m | 2.3 m x 1.51 m |
| Main Level | Living Room | 5.29 m | 3.12 m | 5.29 m x 3.12 m |
| Main Level | Dining Room | 5.29 m | 3.12 m | 5.29 m x 3.12 m |
| Main Level | Kitchen | 3.1 m | 2.22 m | 3.1 m x 2.22 m |
| Main Level | Bathroom | 0.96 m | 2 m | 0.96 m x 2 m |
| Upper Level | Laundry Room | Measurements not available | ||
| Upper Level | Other | 5.2 m | 3.04 m | 5.2 m x 3.04 m |
Contact Us
Contact us for more information
Chaea Piels
Salesperson
www.chaeapiels.com/
www.facebook.com/Chaeapielsrealestate
1052 Kingston Road
Toronto, Ontario M4E 1T4
(416) 690-2181
(416) 690-3587



































