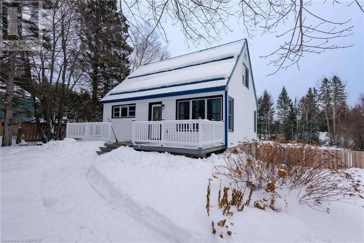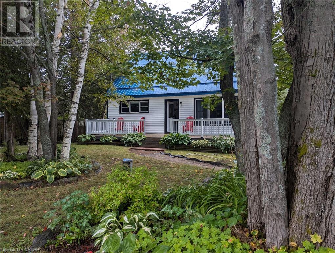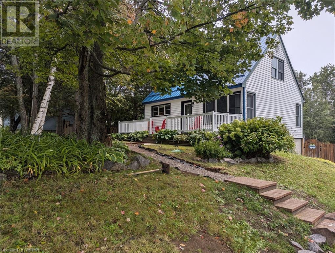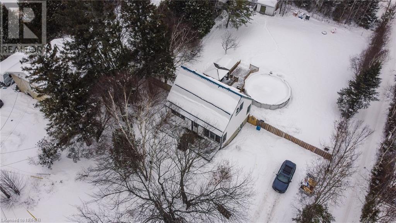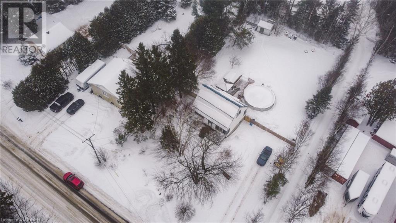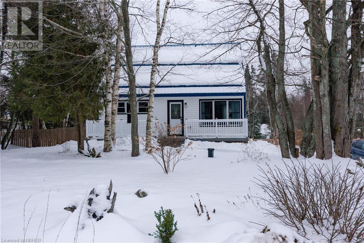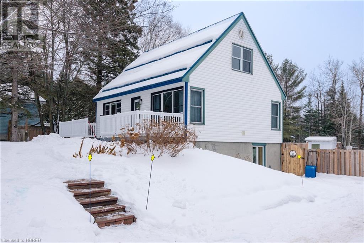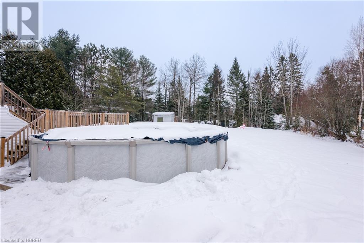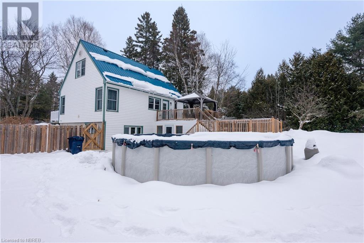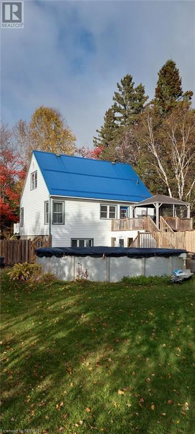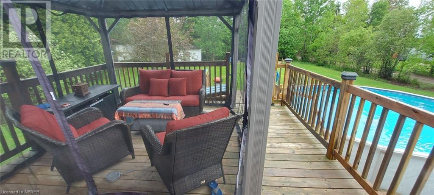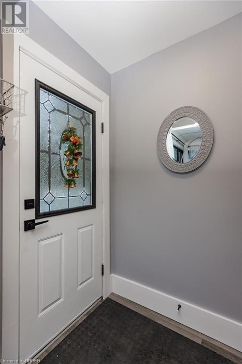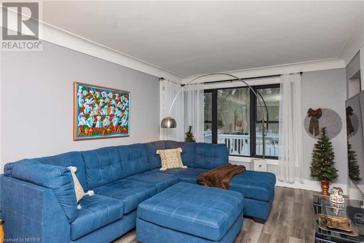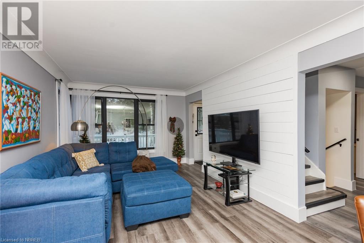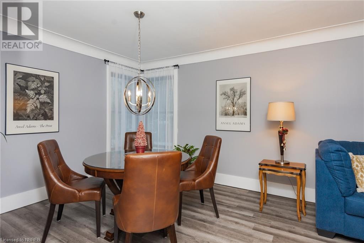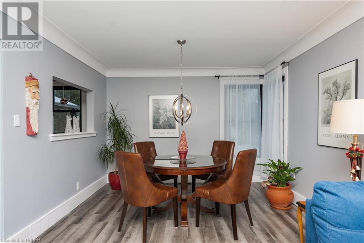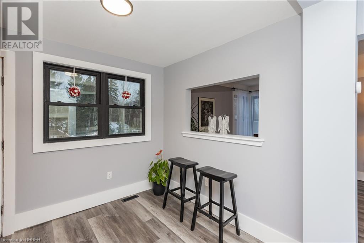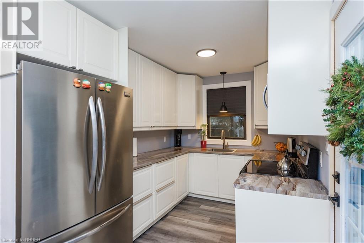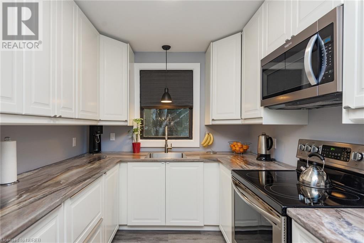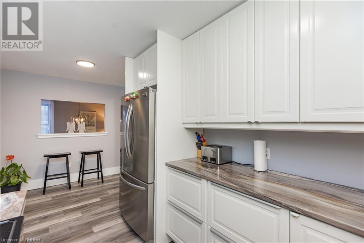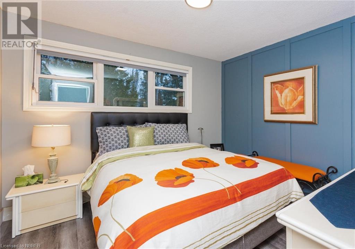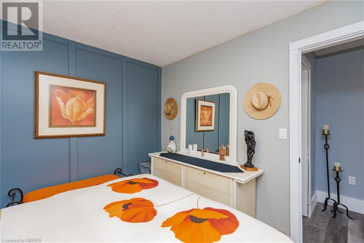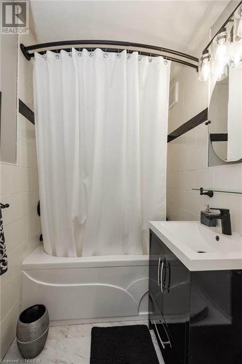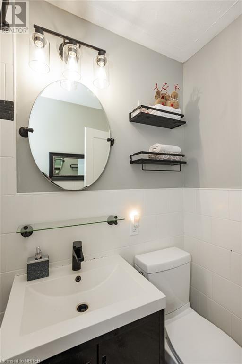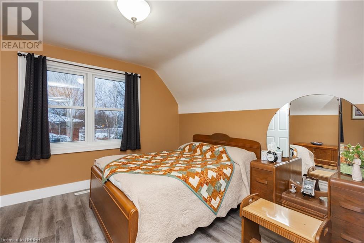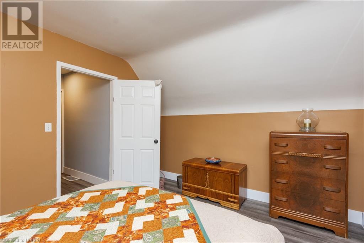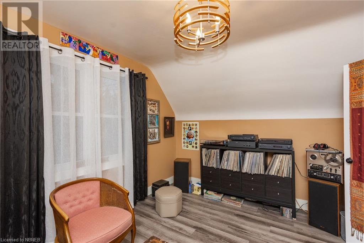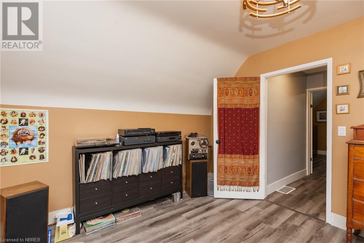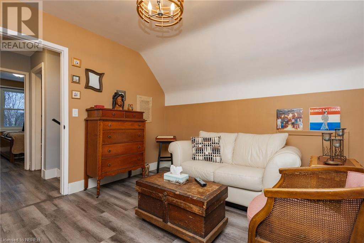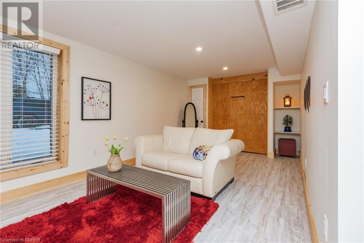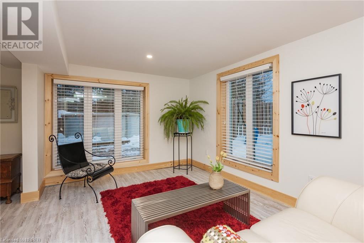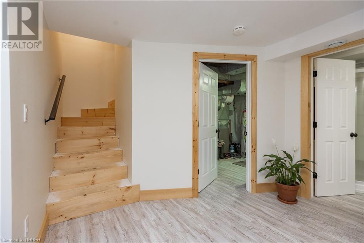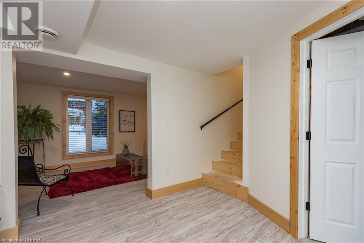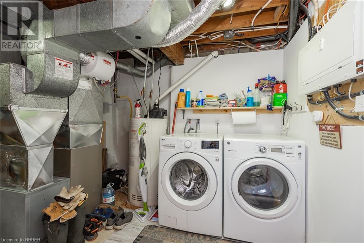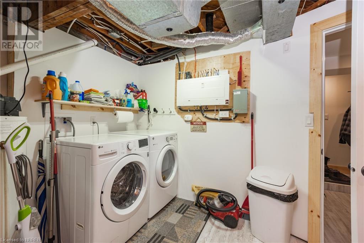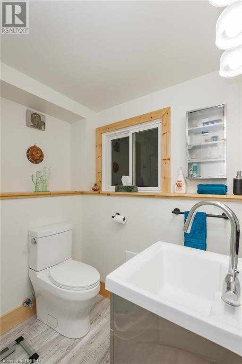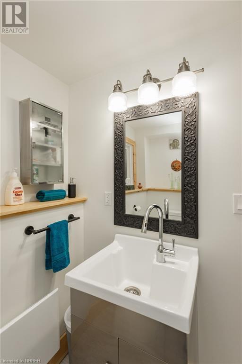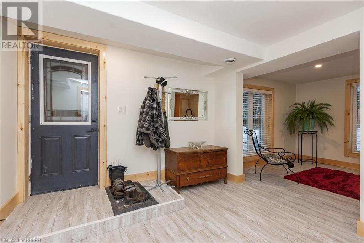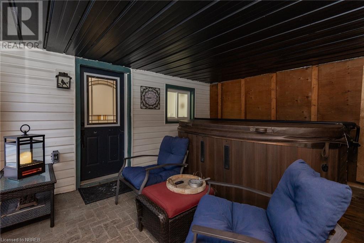35 Marsh Drive North Bay, Ontario P1B 8G3
$499,000
Welcome to 35 Marsh Drive. This cozy 3 bedroom, 2 bathroom home is located within city limits but the generous lot size and beautiful trees give the home a more rural feel, making it the perfect blend of tranquility and convenience. The heart of the home is the brand-new kitchen, featuring modern finishes and sleek cabinetry, ideal for meal prep and entertaining. The open-concept living and dining areas create a bright and inviting space, perfect for family gatherings and relaxing evenings. Downstairs, you’ll find a fully finished walk-out basement, which leads you to your own private backyard oasis, complete with a hot tub and above ground pool. The large fully fenced in yard means there's plenty of room to enjoy outdoor activities, gardening, or simply soaking in the peaceful surroundings. Don't miss out on the incredible opportunity to make 35 Marsh Drive your next home! (id:35492)
Property Details
| MLS® Number | 40685498 |
| Property Type | Single Family |
| Amenities Near By | Shopping |
| Community Features | School Bus |
| Equipment Type | Water Heater |
| Features | Crushed Stone Driveway, Country Residential, Sump Pump |
| Parking Space Total | 6 |
| Pool Type | Above Ground Pool |
| Rental Equipment Type | Water Heater |
| Structure | Porch |
Building
| Bathroom Total | 2 |
| Bedrooms Above Ground | 3 |
| Bedrooms Total | 3 |
| Appliances | Dryer, Microwave, Refrigerator, Stove, Washer, Hot Tub |
| Basement Development | Finished |
| Basement Type | Full (finished) |
| Constructed Date | 1954 |
| Construction Material | Concrete Block, Concrete Walls |
| Construction Style Attachment | Detached |
| Cooling Type | Central Air Conditioning |
| Exterior Finish | Concrete, Vinyl Siding |
| Fire Protection | Smoke Detectors |
| Heating Fuel | Natural Gas |
| Heating Type | Forced Air |
| Stories Total | 2 |
| Size Interior | 1,650 Ft2 |
| Type | House |
| Utility Water | Well |
Land
| Access Type | Road Access |
| Acreage | No |
| Land Amenities | Shopping |
| Sewer | Septic System |
| Size Depth | 208 Ft |
| Size Frontage | 100 Ft |
| Size Total Text | Under 1/2 Acre |
| Zoning Description | A |
Rooms
| Level | Type | Length | Width | Dimensions |
|---|---|---|---|---|
| Second Level | Bedroom | 13'1'' x 11'1'' | ||
| Second Level | Bedroom | 13'1'' x 11'1'' | ||
| Lower Level | 3pc Bathroom | Measurements not available | ||
| Lower Level | Family Room | 21'1'' x 10'2'' | ||
| Main Level | 4pc Bathroom | Measurements not available | ||
| Main Level | Bedroom | 11'1'' x 9'10'' | ||
| Main Level | Eat In Kitchen | 17'11'' x 8'0'' | ||
| Main Level | Living Room/dining Room | 23'11'' x 11'1'' |
Utilities
| Electricity | Available |
| Natural Gas | Available |
https://www.realtor.ca/real-estate/27742828/35-marsh-drive-north-bay
Contact Us
Contact us for more information

Dakota Major
Salesperson
117 Chippewa Street West
North Bay, Ontario P1B 6G3
(705) 472-2980
(705) 472-5421
www.royallepage.ca/northbay

Myah Burns
Salesperson
117 Chippewa Street West
North Bay, Ontario P1B 6G3
(705) 472-2980
(705) 472-5421
www.royallepage.ca/northbay

