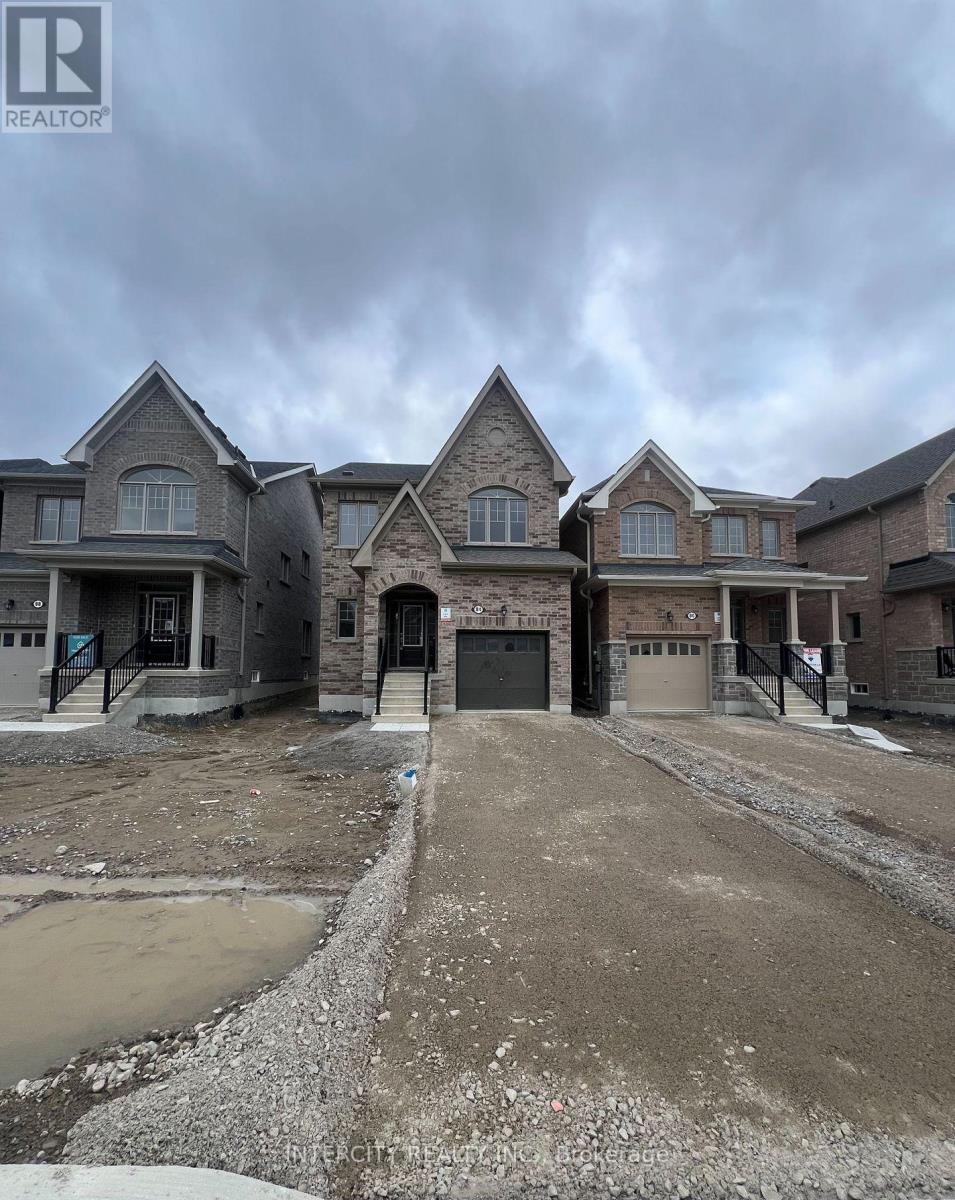84 Robin Trail Scugog, Ontario L9L 0E2
$979,700
This brand-new, modern 3-bedroom, 2.5-bathroom home is designed for comfort, style, and functionality. Featuring a spacious open-concept layout, the main floor boasts a large living room with fireplace, a sleek kitchen with brand new stainless steel appliances, and a dining area perfect for family meals or entertaining guests. The master bedroom is a private retreat, offering ample closet space with walk in closet and a luxurious ensuite bathroom with a walk in shower, free standing tub and vanity. Two additional generously-sized bedrooms share a full walk bathroom. The convenient half-bathroom on the main floor is ideal for guests. Separate entrance to spacious unfinished basement with potential for customization. With high-end finishes, large windows for natural light, and a private backyard, this home offers the ideal blend of contemporary living in a sought-after neighborhood. ** This is a linked property.** (id:35492)
Property Details
| MLS® Number | E11895282 |
| Property Type | Single Family |
| Community Name | Port Perry |
| Amenities Near By | Marina, Park |
| Equipment Type | Water Heater - Gas |
| Parking Space Total | 3 |
| Rental Equipment Type | Water Heater - Gas |
Building
| Bathroom Total | 3 |
| Bedrooms Above Ground | 3 |
| Bedrooms Total | 3 |
| Appliances | Dishwasher, Dryer, Refrigerator, Stove, Washer |
| Basement Development | Unfinished |
| Basement Features | Separate Entrance |
| Basement Type | N/a (unfinished) |
| Construction Style Attachment | Detached |
| Exterior Finish | Brick, Concrete |
| Fire Protection | Smoke Detectors |
| Fireplace Present | Yes |
| Foundation Type | Poured Concrete |
| Half Bath Total | 1 |
| Heating Fuel | Natural Gas |
| Heating Type | Forced Air |
| Stories Total | 2 |
| Size Interior | 1,500 - 2,000 Ft2 |
| Type | House |
| Utility Water | Municipal Water |
Parking
| Attached Garage |
Land
| Acreage | No |
| Land Amenities | Marina, Park |
| Sewer | Sanitary Sewer |
| Size Depth | 109 Ft ,6 In |
| Size Frontage | 29 Ft ,6 In |
| Size Irregular | 29.5 X 109.5 Ft |
| Size Total Text | 29.5 X 109.5 Ft|under 1/2 Acre |
Rooms
| Level | Type | Length | Width | Dimensions |
|---|---|---|---|---|
| Second Level | Primary Bedroom | 3.41 m | 5.21 m | 3.41 m x 5.21 m |
| Second Level | Bedroom 2 | 3.07 m | 3.08 m | 3.07 m x 3.08 m |
| Second Level | Bedroom 3 | 2.43 m | 4.08 m | 2.43 m x 4.08 m |
| Main Level | Great Room | 3.41 m | 7.07 m | 3.41 m x 7.07 m |
| Main Level | Kitchen | 3.07 m | 3.17 m | 3.07 m x 3.17 m |
| Main Level | Dining Room | 3.07 m | 3.08 m | 3.07 m x 3.08 m |
| Main Level | Laundry Room | Measurements not available |
Utilities
| Cable | Available |
| Sewer | Available |
https://www.realtor.ca/real-estate/27742992/84-robin-trail-scugog-port-perry-port-perry
Contact Us
Contact us for more information

Vik Paul
Salesperson
www.paulrealty.ca/
www.facebook.com/realtor.vikpaul/
3600 Langstaff Rd., Ste14
Vaughan, Ontario L4L 9E7
(416) 798-7070
(905) 851-8794

















