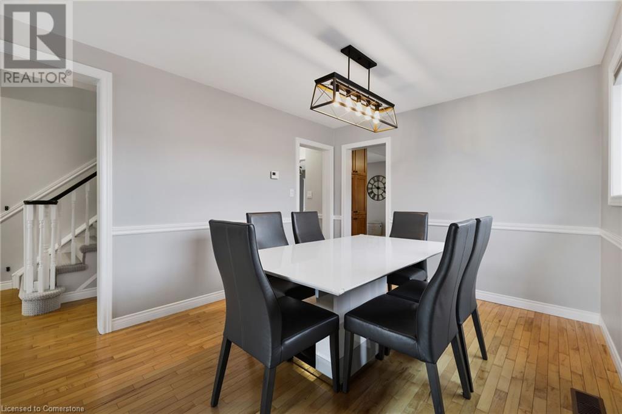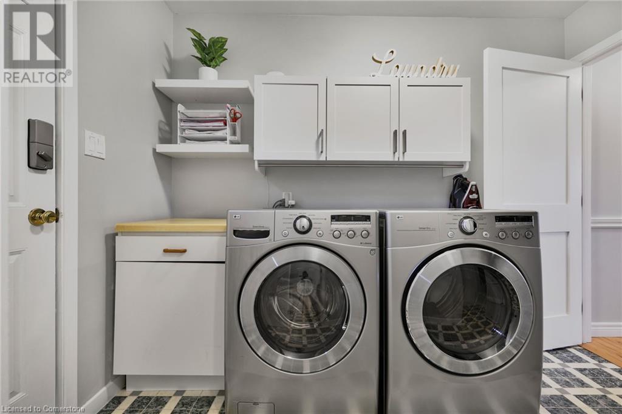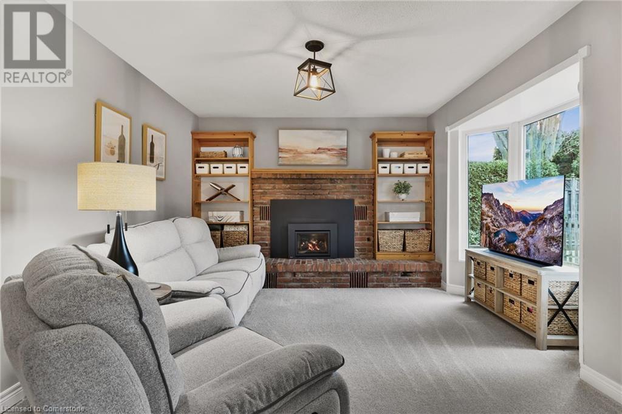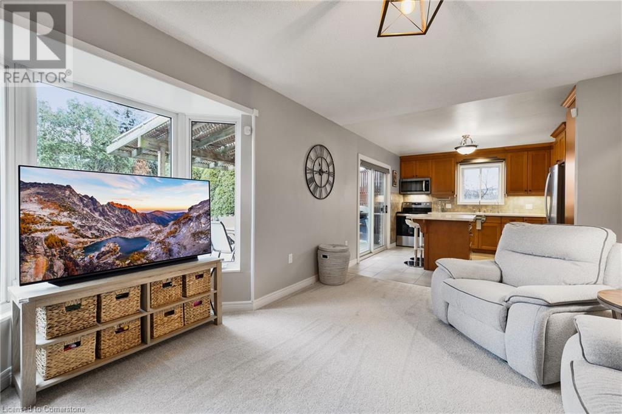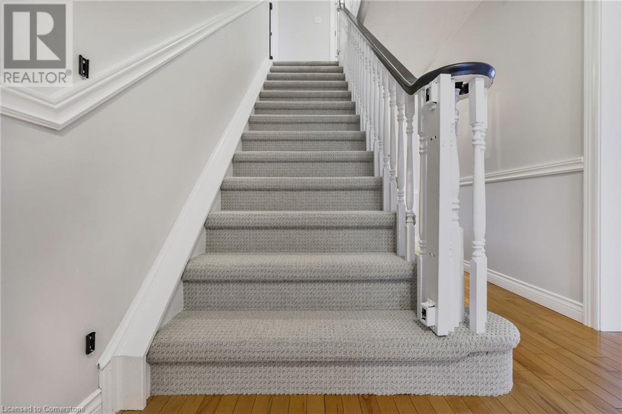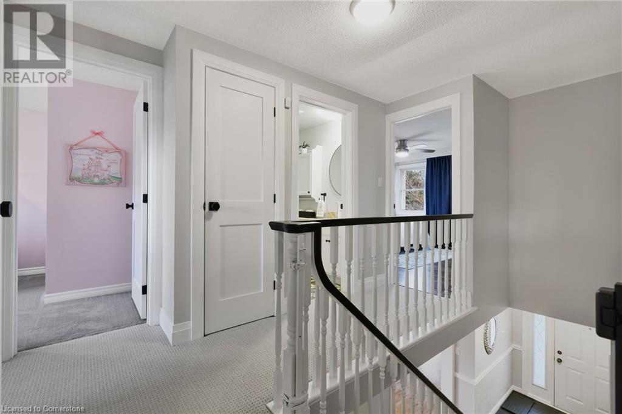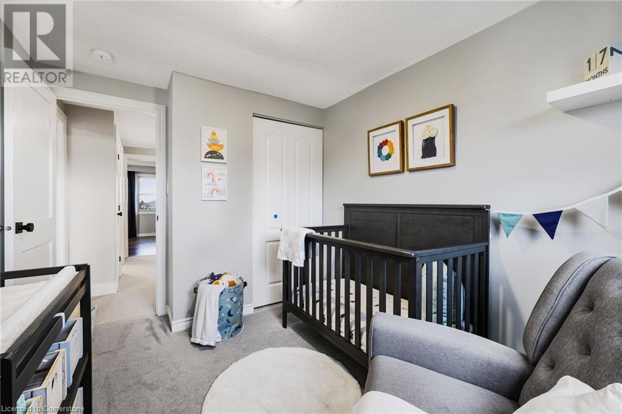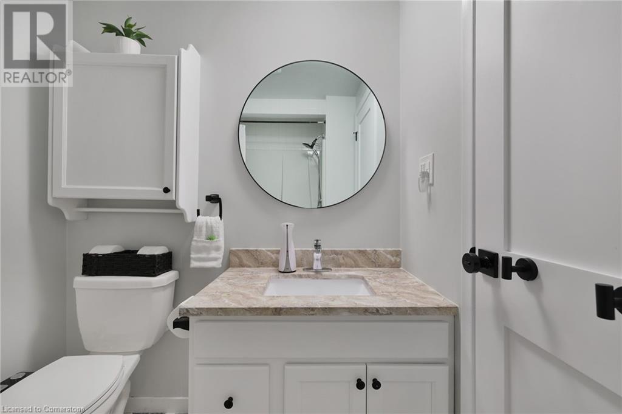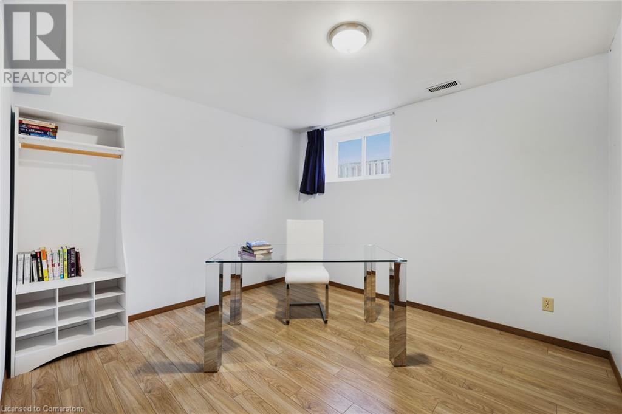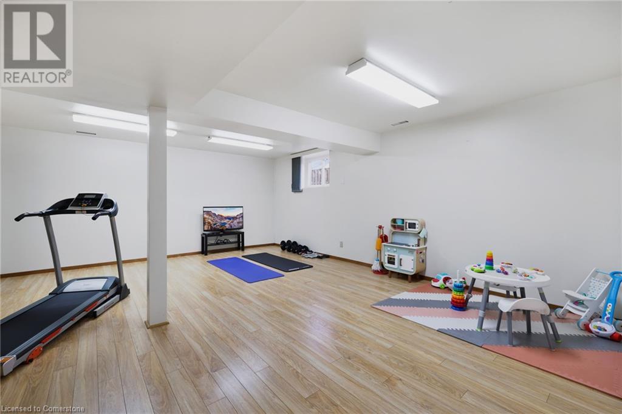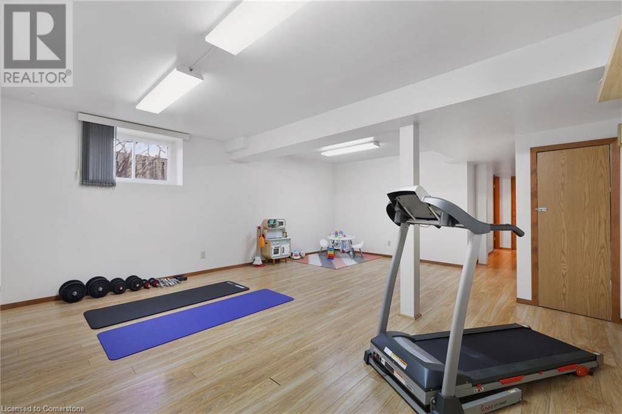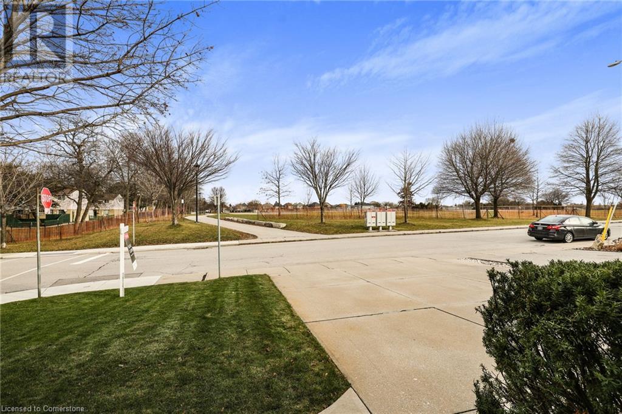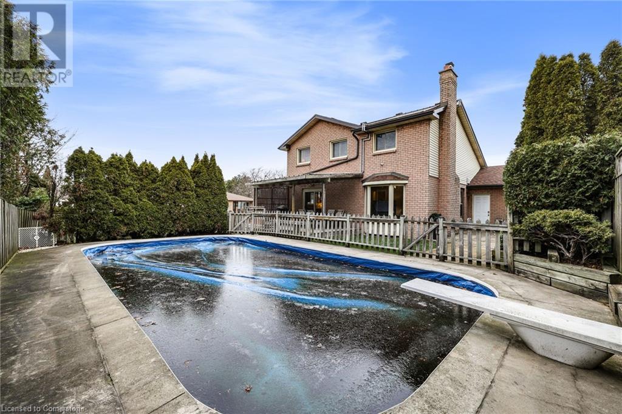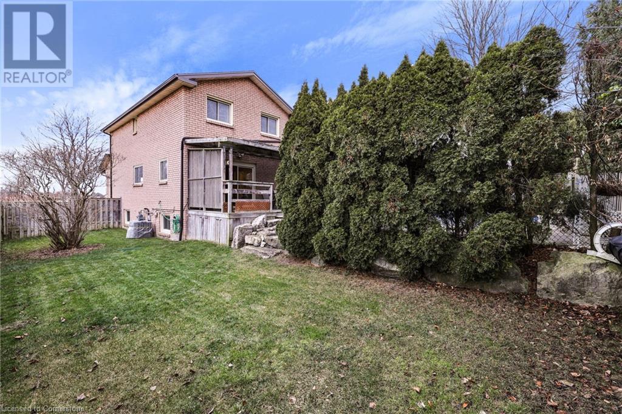241 Bonaventure Drive Hamilton, Ontario L9C 4R1
$799,900
Welcome to this spacious and beautifully maintained 2-storey detached home with a finished basement and a pool, perfectly situated on a desirable corner lot across from a serene park. Offering 4+1 bedrooms and 2.5 bathrooms, this property is designed for comfort, style, and convenience. The kitchen features a rough-in for a gas stove, with the current stove installed in 2023 and a new dishwasher in 2024. Updates continue in the bathrooms, including a new vanity in the primary bathroom (2023) and new counters and sinks in the main and powder baths (2022). For added efficiency, the home includes a gas dryer. The backyard is an entertainer's dream, boasting a large in-ground pool (approx. 33ft x 16ft) - perfect for family gatherings and summer fun. Additional updates include a newly completed walkway between the houses (2023). Located just minutes from shopping centres, malls, highways, and schools, this home offers the ultimate combination of modern updates, prime location, and a welcoming neighbourhood vibe. Don't miss this incredible opportunity - schedule your showing today! (id:35492)
Property Details
| MLS® Number | 40685537 |
| Property Type | Single Family |
| Amenities Near By | Playground, Schools, Shopping |
| Community Features | Community Centre |
| Equipment Type | None |
| Features | Corner Site, Automatic Garage Door Opener |
| Parking Space Total | 8 |
| Rental Equipment Type | None |
Building
| Bathroom Total | 3 |
| Bedrooms Above Ground | 4 |
| Bedrooms Below Ground | 1 |
| Bedrooms Total | 5 |
| Appliances | Central Vacuum, Dishwasher, Dryer, Refrigerator, Stove, Washer, Microwave Built-in, Garage Door Opener |
| Architectural Style | 2 Level |
| Basement Development | Finished |
| Basement Type | Full (finished) |
| Construction Style Attachment | Detached |
| Cooling Type | Central Air Conditioning |
| Exterior Finish | Aluminum Siding, Brick |
| Fireplace Present | Yes |
| Fireplace Total | 1 |
| Half Bath Total | 1 |
| Heating Fuel | Natural Gas |
| Heating Type | Forced Air |
| Stories Total | 2 |
| Size Interior | 1,880 Ft2 |
| Type | House |
| Utility Water | Municipal Water |
Parking
| Attached Garage |
Land
| Access Type | Highway Access |
| Acreage | No |
| Fence Type | Fence |
| Land Amenities | Playground, Schools, Shopping |
| Sewer | Municipal Sewage System |
| Size Depth | 100 Ft |
| Size Frontage | 50 Ft |
| Size Total Text | Under 1/2 Acre |
| Zoning Description | R1 |
Rooms
| Level | Type | Length | Width | Dimensions |
|---|---|---|---|---|
| Second Level | 3pc Bathroom | Measurements not available | ||
| Second Level | Bedroom | 18'4'' x 10'2'' | ||
| Second Level | Bedroom | 14'10'' x 8'11'' | ||
| Second Level | Bedroom | 11'4'' x 8'6'' | ||
| Second Level | 4pc Bathroom | Measurements not available | ||
| Second Level | Primary Bedroom | 15'8'' x 11'6'' | ||
| Basement | Bedroom | 10'11'' x 10'0'' | ||
| Main Level | Living Room | 15'4'' x 11'4'' | ||
| Main Level | Dining Room | 10'6'' x 10'4'' | ||
| Main Level | 2pc Bathroom | Measurements not available | ||
| Main Level | Family Room | 15'9'' x 11'3'' | ||
| Main Level | Kitchen | 12'7'' x 12'3'' |
https://www.realtor.ca/real-estate/27743053/241-bonaventure-drive-hamilton
Contact Us
Contact us for more information

Michael St. Jean
Salesperson
(289) 239-8860
www.youtube.com/embed/Cmg3MgM_cck
www.youtube.com/embed/aCBN-TlntIY
http//www.stjeanhomes.com
88 Wilson Street West
Ancaster, Ontario L9G 1N2
(289) 239-8866
(289) 239-8860







