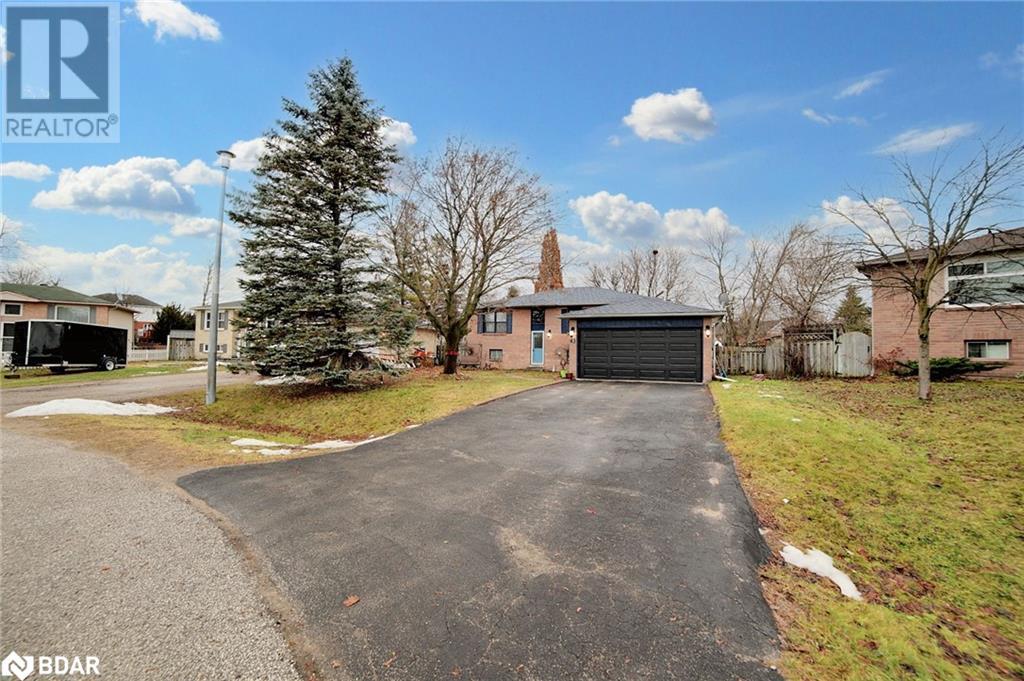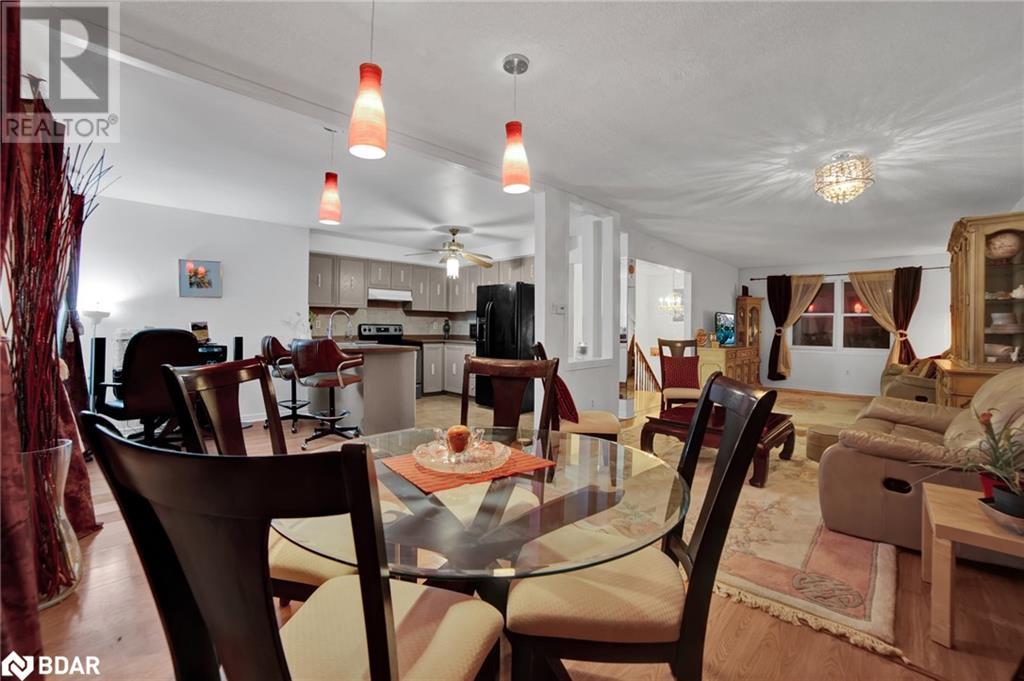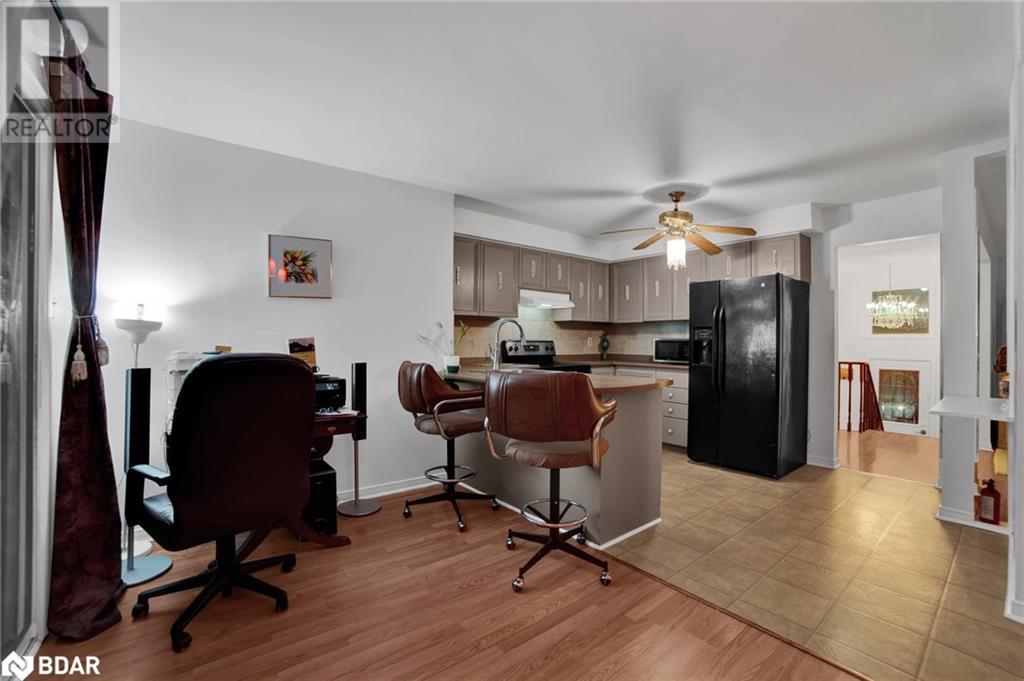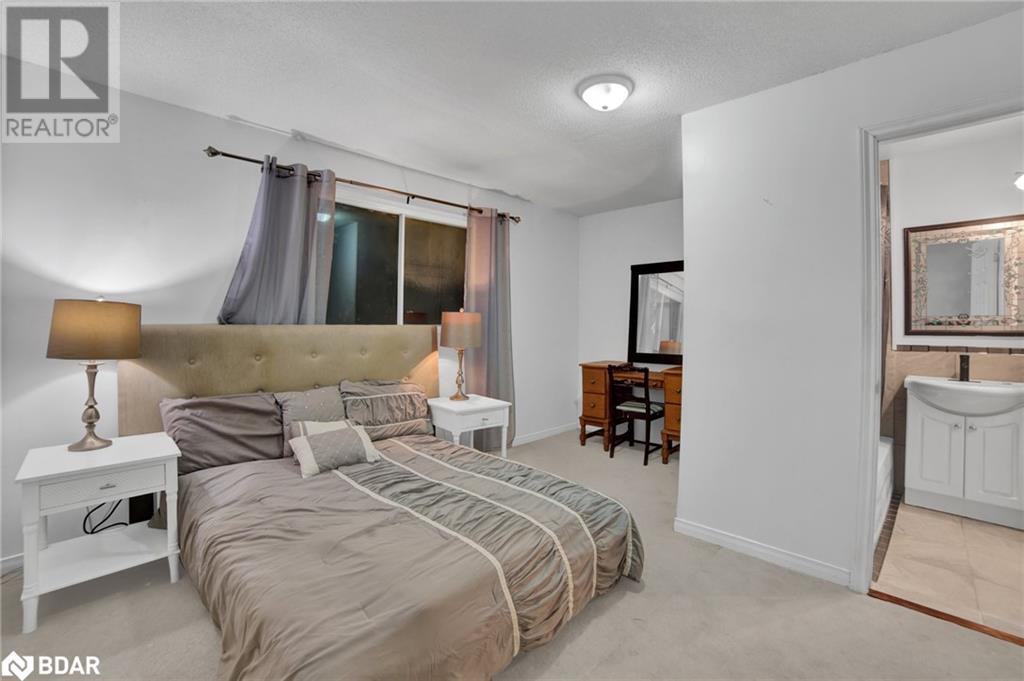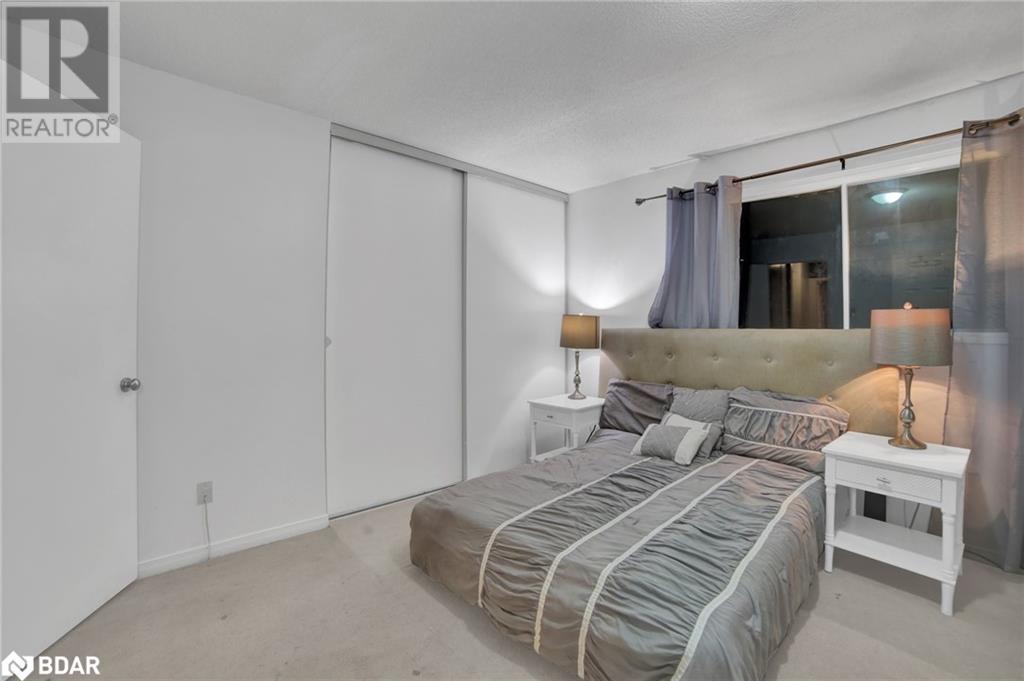43 Mccarthy Crescent Angus, Ontario L3W 0J4
$699,900
Charming raised bungalow with incredible potential in a family-friendly neighbourhood. The bright, open-concept main floor features a sun-filled living and dining area, plus a spacious eat-in kitchen with a walkout to the deck and a fully fenced backyard, complete with an above-ground pool (just needs a new liner). The main level includes three generous bedrooms, including a primary suite with a 4-piece ensuite. The versatile lower level offers in-law suite potential, featuring two additional bedrooms, an office, a large living room, and a spacious laundry room with the option to easily convert into a second kitchen. Additional features include a heated, insulated double-car garage with rear storage. Ideally located within walking distance of parks, schools, shopping, and amenities, this home offers easy access to Alliston, Base Borden, and Barrie for a quick and convenient commute. A perfect opportunity to make this home your own! (id:35492)
Property Details
| MLS® Number | 40683375 |
| Property Type | Single Family |
| Amenities Near By | Golf Nearby, Park, Schools, Shopping |
| Community Features | Community Centre |
| Equipment Type | Water Heater |
| Features | Paved Driveway, Gazebo |
| Parking Space Total | 6 |
| Pool Type | Above Ground Pool |
| Rental Equipment Type | Water Heater |
Building
| Bathroom Total | 3 |
| Bedrooms Above Ground | 3 |
| Bedrooms Below Ground | 2 |
| Bedrooms Total | 5 |
| Appliances | Central Vacuum, Dryer, Refrigerator, Stove, Washer, Garage Door Opener |
| Architectural Style | Raised Bungalow |
| Basement Development | Partially Finished |
| Basement Type | Full (partially Finished) |
| Constructed Date | 1990 |
| Construction Style Attachment | Detached |
| Cooling Type | None |
| Exterior Finish | Brick, Vinyl Siding |
| Foundation Type | Poured Concrete |
| Heating Fuel | Natural Gas |
| Heating Type | Forced Air |
| Stories Total | 1 |
| Size Interior | 1,313 Ft2 |
| Type | House |
| Utility Water | Municipal Water |
Parking
| Attached Garage |
Land
| Acreage | No |
| Fence Type | Fence |
| Land Amenities | Golf Nearby, Park, Schools, Shopping |
| Sewer | Municipal Sewage System |
| Size Depth | 135 Ft |
| Size Frontage | 56 Ft |
| Size Total Text | Under 1/2 Acre |
| Zoning Description | R1 |
Rooms
| Level | Type | Length | Width | Dimensions |
|---|---|---|---|---|
| Basement | Other | 11'2'' x 6'8'' | ||
| Basement | 3pc Bathroom | Measurements not available | ||
| Basement | Laundry Room | 11'3'' x 11'1'' | ||
| Basement | Office | 11'7'' x 11'4'' | ||
| Basement | Living Room | 13'6'' x 10'8'' | ||
| Basement | Bedroom | 11'3'' x 10'3'' | ||
| Basement | Bedroom | 16'3'' x 11'9'' | ||
| Main Level | 3pc Bathroom | Measurements not available | ||
| Main Level | Bedroom | 10'8'' x 10'7'' | ||
| Main Level | Bedroom | 12'3'' x 9'0'' | ||
| Main Level | Full Bathroom | Measurements not available | ||
| Main Level | Primary Bedroom | 14'5'' x 11'8'' | ||
| Main Level | Eat In Kitchen | 17'2'' x 12'6'' | ||
| Main Level | Living Room/dining Room | 32'5'' x 11'6'' |
https://www.realtor.ca/real-estate/27743516/43-mccarthy-crescent-angus
Contact Us
Contact us for more information

Linda Knight
Broker
(705) 733-2200
www.lindaknight.ca/
www.facebook.com/TheLindaKnightTeam
ca.linkedin.com/in/angusrealestate
twitter.com/LindaKnightTeam
516 Bryne Drive, Unit I
Barrie, Ontario L4N 9P6
(705) 720-2200
(705) 733-2200


