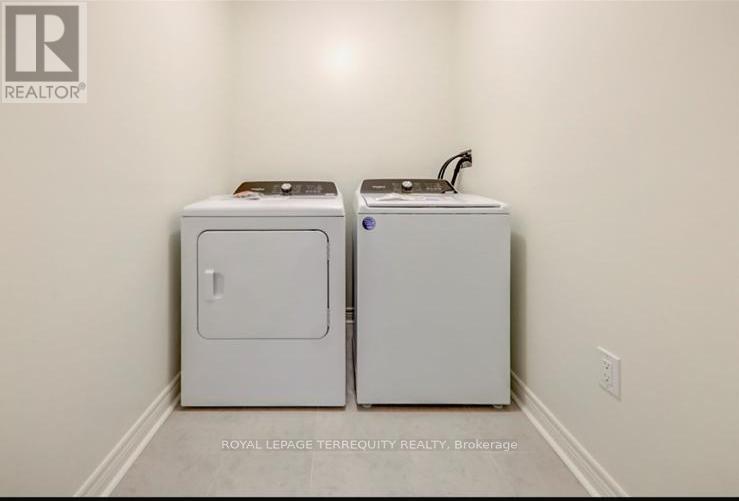1213 Drinkle Crescent Oshawa, Ontario L1K 0A2
$1,325,000
New Luxurious 2-Storey Detached Home In Prestigious Neighborhood Of Eastdale, offering over 2,500 sq ft of spacious living with 4 bedrooms and 5 bathrooms, including a finished basement with a 3-piece bathroom completed by the builder. This stunning property features a double-car garage and is located in the sought-after Harmony Creek community in Eastdale, Oshawa. The main floor showcases a separate living room with a cozy fireplace, perfect for relaxation. Nestled in a rapidly growing neighborhood with new roads and sidewalks, close to shopping centers, top-rated schools, and major highways (401/407). You'll also have easy access to a newly developed shopping area featuring big box stores and major banks, Don't Miss Out On this Extremely Rare Opportunity! (id:35492)
Property Details
| MLS® Number | E9394609 |
| Property Type | Single Family |
| Community Name | Eastdale |
| Amenities Near By | Public Transit, Schools |
| Parking Space Total | 4 |
Building
| Bathroom Total | 5 |
| Bedrooms Above Ground | 4 |
| Bedrooms Total | 4 |
| Appliances | Blinds, Dishwasher, Dryer, Refrigerator, Stove, Washer |
| Basement Development | Finished |
| Basement Type | N/a (finished) |
| Construction Style Attachment | Detached |
| Cooling Type | Central Air Conditioning |
| Exterior Finish | Brick |
| Fireplace Present | Yes |
| Flooring Type | Hardwood, Ceramic, Carpeted |
| Foundation Type | Concrete |
| Half Bath Total | 1 |
| Heating Fuel | Natural Gas |
| Heating Type | Forced Air |
| Stories Total | 2 |
| Size Interior | 2,500 - 3,000 Ft2 |
| Type | House |
| Utility Water | Municipal Water |
Parking
| Attached Garage |
Land
| Acreage | No |
| Land Amenities | Public Transit, Schools |
| Sewer | Sanitary Sewer |
| Size Depth | 95 Ft ,6 In |
| Size Frontage | 36 Ft ,1 In |
| Size Irregular | 36.1 X 95.5 Ft |
| Size Total Text | 36.1 X 95.5 Ft |
| Zoning Description | Residential |
Rooms
| Level | Type | Length | Width | Dimensions |
|---|---|---|---|---|
| Second Level | Primary Bedroom | 3.66 m | 5.15 m | 3.66 m x 5.15 m |
| Second Level | Bedroom 2 | 3.35 m | 5.06 m | 3.35 m x 5.06 m |
| Second Level | Bedroom 3 | 3.66 m | 3.38 m | 3.66 m x 3.38 m |
| Second Level | Bedroom 4 | 3.17 m | 3.26 m | 3.17 m x 3.26 m |
| Basement | Recreational, Games Room | 9.56 m | 4.35 m | 9.56 m x 4.35 m |
| Main Level | Great Room | 4.88 m | 5.52 m | 4.88 m x 5.52 m |
| Main Level | Dining Room | 4.88 m | 5.52 m | 4.88 m x 5.52 m |
| Main Level | Kitchen | 3.66 m | 5.36 m | 3.66 m x 5.36 m |
Utilities
| Cable | Available |
| Sewer | Available |
https://www.realtor.ca/real-estate/27536841/1213-drinkle-crescent-oshawa-eastdale-eastdale
Contact Us
Contact us for more information

Saleem Akhtar
Salesperson
100 Dynamic Dr Ste 104
Toronto, Ontario M1V 5C4
(416) 496-9220
(416) 497-5949

Mansoor Naqvi
Broker
100 Dynamic Dr Ste 104
Toronto, Ontario M1V 5C4
(416) 496-9220
(416) 497-5949



















