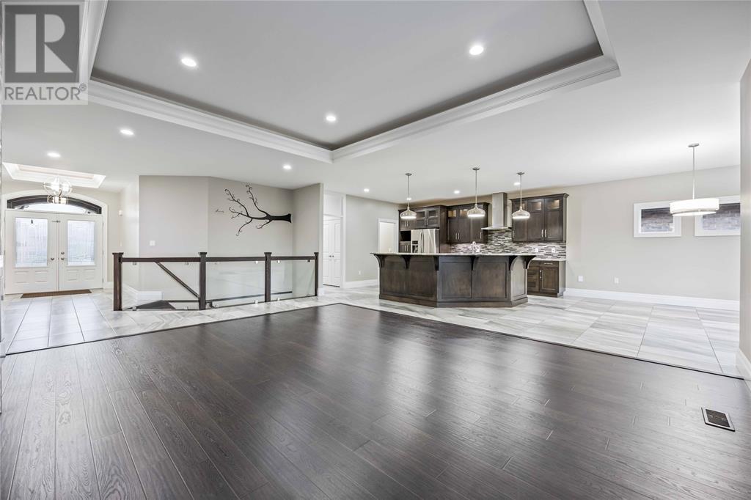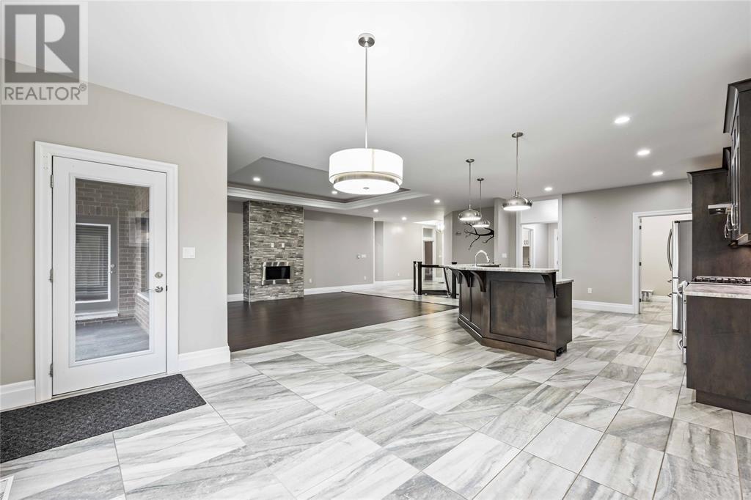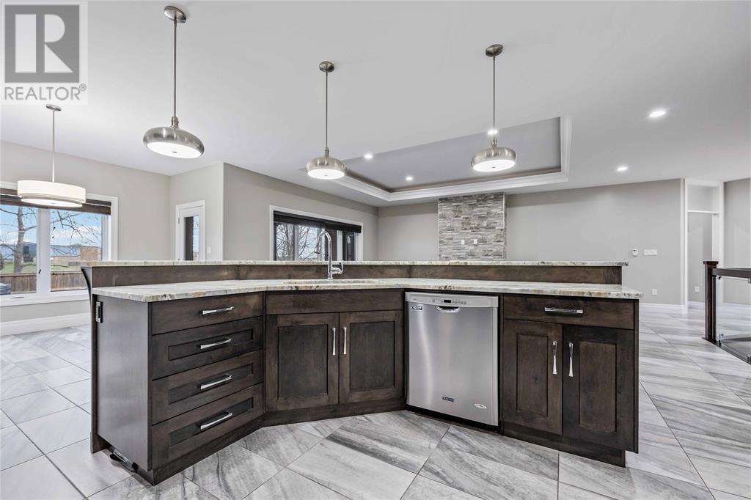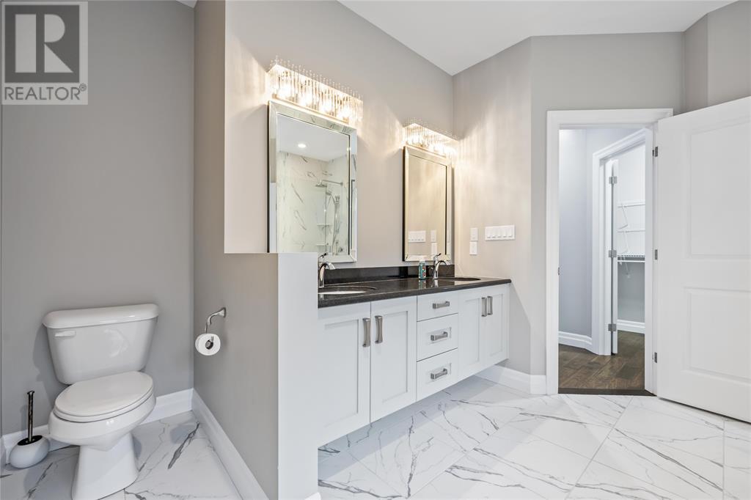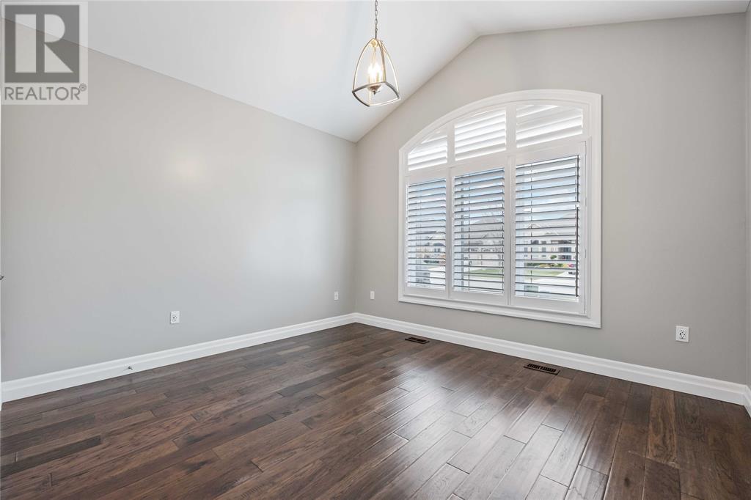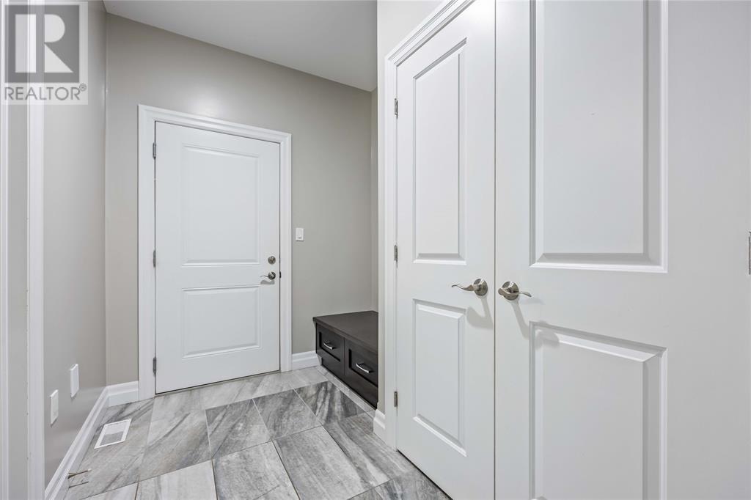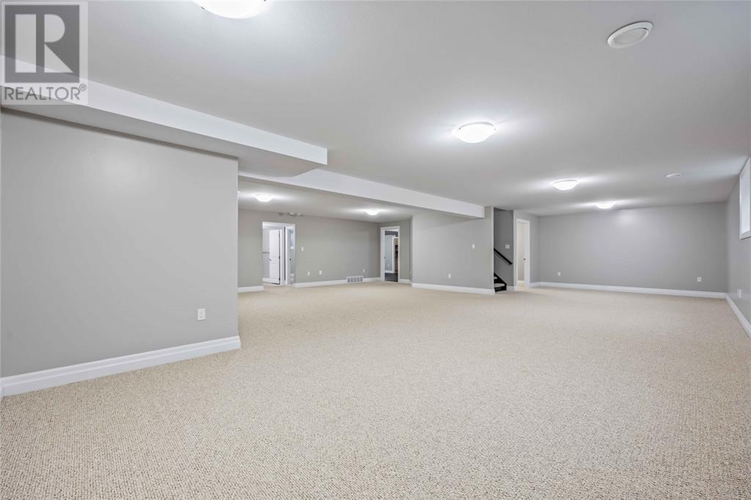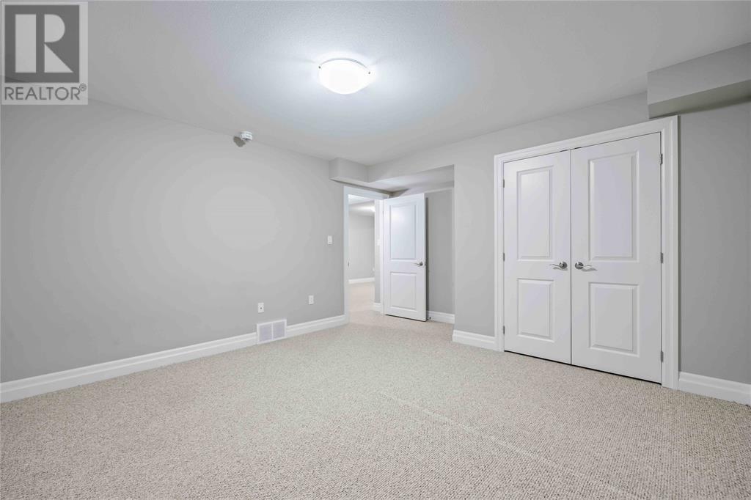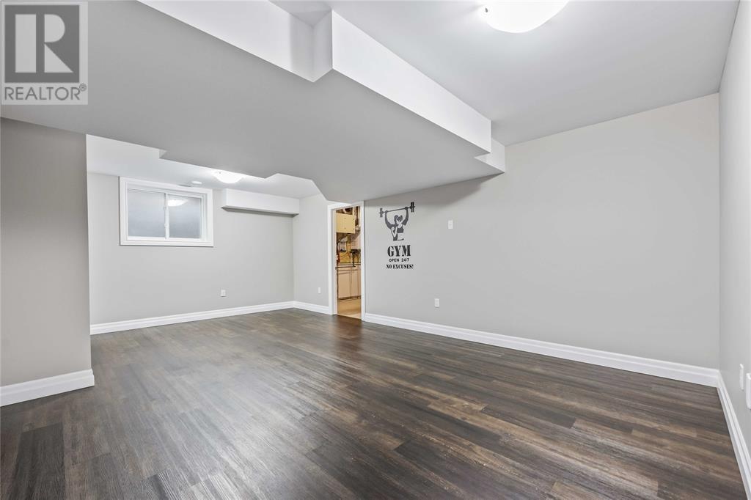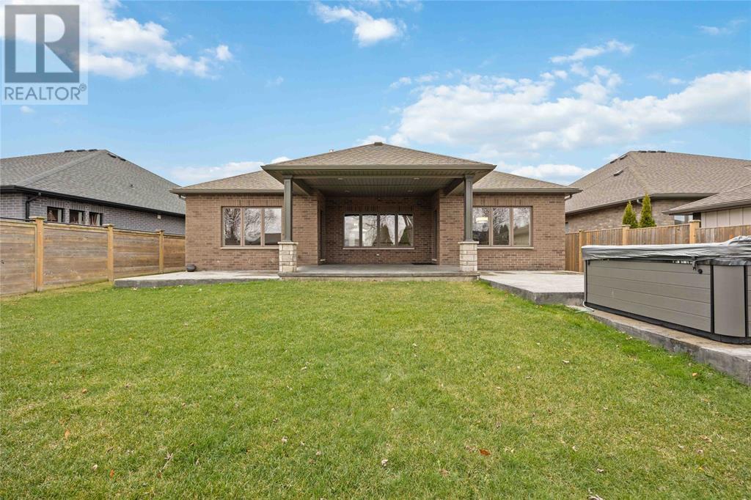140 Sandpiper Drive Sarnia, Ontario N7S 0E7
$999,000
Welcome home to this exquisite 5 bedroom, 3 bathroom, bungalow featuring over 3,800 square feet of finished living space, a double car attached garage and a beautiful backyard oasis! The main floor showcases a spacious living room with fireplace, kitchen with large breakfast bar and pantry, main floor laundry, two bedrooms, including a 5 piece master ensuite with glass shower and soaker tub + walk-in closet and an additional 4 piece bathroom. The dining area and master bedroom lead out to the stunning back covered patio overlooking the fully fenced backyard with hot tub and storage shed. Enjoy the privacy of no rear neighbours - backs onto trails/greenspace! Finished lower level, including 3 bedrooms, a 3 piece bathroom, a huge rec room + games room and study. Ideally situated in the popular ""Rapids"" subdivision and located close to many local amenities, trails, parks, highway access and more! (id:35492)
Open House
This property has open houses!
1:00 pm
Ends at:3:00 pm
Property Details
| MLS® Number | 24029479 |
| Property Type | Single Family |
| Features | Double Width Or More Driveway, Concrete Driveway |
Building
| Bathroom Total | 3 |
| Bedrooms Above Ground | 2 |
| Bedrooms Below Ground | 3 |
| Bedrooms Total | 5 |
| Appliances | Hot Tub, Dishwasher, Dryer, Refrigerator, Stove, Washer |
| Architectural Style | Bungalow |
| Constructed Date | 2016 |
| Construction Style Attachment | Detached |
| Cooling Type | Central Air Conditioning |
| Exterior Finish | Brick, Stone |
| Flooring Type | Carpeted, Ceramic/porcelain, Hardwood |
| Foundation Type | Concrete |
| Heating Fuel | Natural Gas |
| Heating Type | Forced Air, Furnace |
| Stories Total | 1 |
| Type | House |
Parking
| Attached Garage | |
| Garage |
Land
| Acreage | No |
| Fence Type | Fence |
| Landscape Features | Landscaped |
| Size Irregular | 60.01x131.27 |
| Size Total Text | 60.01x131.27 |
| Zoning Description | Res |
Rooms
| Level | Type | Length | Width | Dimensions |
|---|---|---|---|---|
| Basement | Games Room | 39.3 x 13.8 | ||
| Basement | 3pc Bathroom | Measurements not available | ||
| Basement | Recreation Room | 25.2 x 17.5 | ||
| Basement | Bedroom | 14.5 x 21.4 | ||
| Basement | Bedroom | 11.3 x 15.1 | ||
| Basement | Bedroom | 12.11 x 15.1 | ||
| Main Level | 4pc Bathroom | Measurements not available | ||
| Main Level | Bedroom | 11.8 x 12.8 | ||
| Main Level | 5pc Ensuite Bath | Measurements not available | ||
| Main Level | Primary Bedroom | 16.11 x 14.11 | ||
| Main Level | Laundry Room | 7.3 x 9.10 | ||
| Main Level | Kitchen | 16.1 x 13.10 | ||
| Main Level | Dining Nook | 13.8 x 13.10 | ||
| Main Level | Living Room | 25.9 x 16.11 |
https://www.realtor.ca/real-estate/27744354/140-sandpiper-drive-sarnia
Contact Us
Contact us for more information

Sean Ryan
Broker of Record
sarniaproperty.com/
www.facebook.com/SeanRyanSarnia/
linkedin.com/pub/sean-ryan/47/a70/41
twitter.com/sarniaproperty
www.instagram.com/bluecoastteam/
410 Front St. N
Sarnia, Ontario N7T 5S9
(226) 778-0747
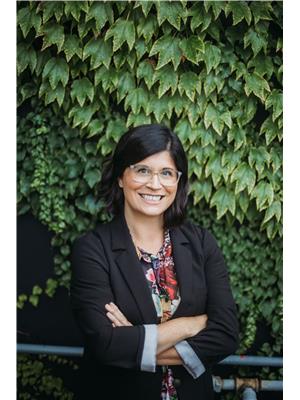
Hilary Ryan
Broker
www.sarniaproperty.com/
www.facebook.com/BlueCoastTeam/
www.instagram.com/bluecoastteam/
410 Front St. N
Sarnia, Ontario N7T 5S9
(226) 778-0747




