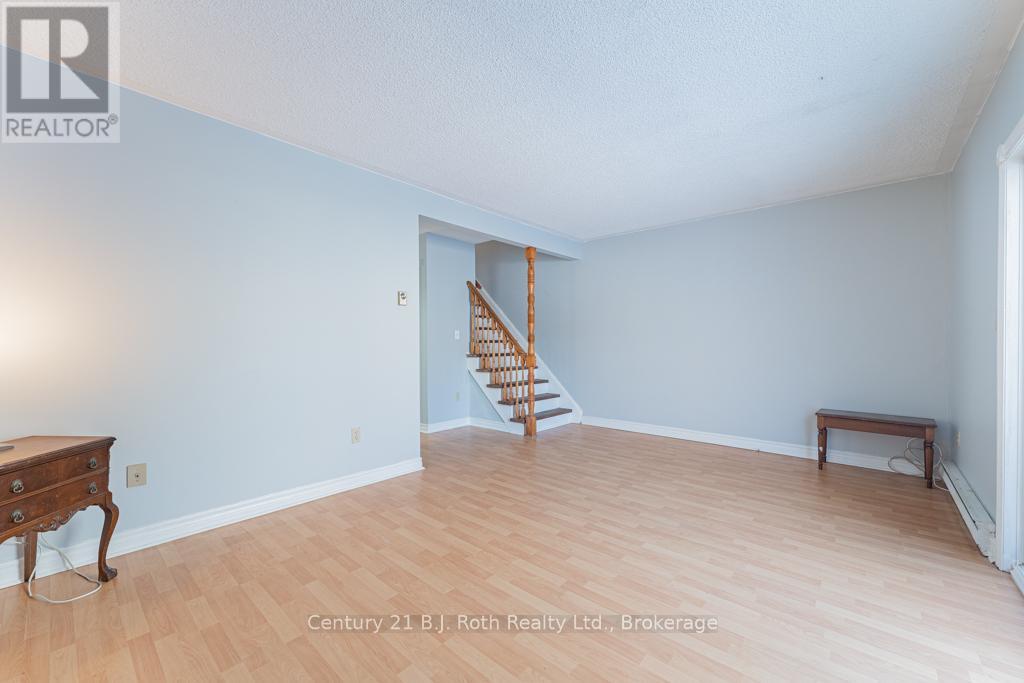146 Fernwood Drive Gravenhurst, Ontario P1P 1P4
$400,000
Welcome to this charming 2-bedroom, 1.5-bathroom freehold townhouse in the heart of Gravenhurst, offering a bright and inviting atmosphere with plenty of natural light throughout, courtesy of the newer windows.This homes main floor offers a spacious living room, 2pc bathroom/laundry room, the kitchen, and a separate dining area, providing a comfortable setting for both relaxation and entertaining. The second level features brand new carpet with two good sized bedrooms and a 4pc bathroom. This townhouse is ideal for those seeking a cozy home ready for your personal touches.The crawlspace is easily accessed from inside the home and offers plenty of room for storage. Just a short walk from the Gravenhurst Wharf, where you can enjoy scenic waterfront views, and within minutes of downtown, with its charming shops, restaurants, and seasonal events, including the farmers' market. The nearby dog park is perfect for pet owners. This townhouse offers an incredible opportunity to live in a vibrant community with all the conveniences you need nearby. (id:35492)
Property Details
| MLS® Number | X11895825 |
| Property Type | Single Family |
| Community Name | Muskoka (S) |
| Amenities Near By | Place Of Worship, Park |
| Community Features | Community Centre |
| Parking Space Total | 2 |
| Structure | Shed |
Building
| Bathroom Total | 2 |
| Bedrooms Above Ground | 2 |
| Bedrooms Total | 2 |
| Appliances | Water Heater, Dishwasher, Dryer, Refrigerator, Stove, Washer |
| Basement Development | Unfinished |
| Basement Type | Crawl Space (unfinished) |
| Construction Style Attachment | Attached |
| Exterior Finish | Vinyl Siding |
| Foundation Type | Block |
| Half Bath Total | 1 |
| Heating Fuel | Electric |
| Heating Type | Baseboard Heaters |
| Stories Total | 2 |
| Size Interior | 1,100 - 1,500 Ft2 |
| Type | Row / Townhouse |
| Utility Water | Municipal Water |
Land
| Acreage | No |
| Land Amenities | Place Of Worship, Park |
| Sewer | Sanitary Sewer |
| Size Depth | 125 Ft ,3 In |
| Size Frontage | 18 Ft ,4 In |
| Size Irregular | 18.4 X 125.3 Ft |
| Size Total Text | 18.4 X 125.3 Ft|under 1/2 Acre |
| Zoning Description | Rm-1 |
Rooms
| Level | Type | Length | Width | Dimensions |
|---|---|---|---|---|
| Second Level | Bedroom | 4.17 m | 2.86 m | 4.17 m x 2.86 m |
| Second Level | Bathroom | 3.05 m | 2.13 m | 3.05 m x 2.13 m |
| Second Level | Primary Bedroom | 3.52 m | 3.72 m | 3.52 m x 3.72 m |
| Main Level | Dining Room | 3.26 m | 2.75 m | 3.26 m x 2.75 m |
| Main Level | Kitchen | 2.45 m | 2.03 m | 2.45 m x 2.03 m |
| Main Level | Bathroom | 2.45 m | 1.57 m | 2.45 m x 1.57 m |
| Main Level | Living Room | 5.16 m | 3.54 m | 5.16 m x 3.54 m |
Utilities
| Cable | Installed |
| Sewer | Installed |
https://www.realtor.ca/real-estate/27744370/146-fernwood-drive-gravenhurst-muskoka-s-muskoka-s
Contact Us
Contact us for more information

Jay Gill
Salesperson
www.catandjay.ca/
www.facebook.com/Jay.Gill.Realtor
130 Muskoka Rd S,
Gravenhurst, Ontario P1P 1X2
(705) 681-0947
bjrothrealty.c21.ca/
























