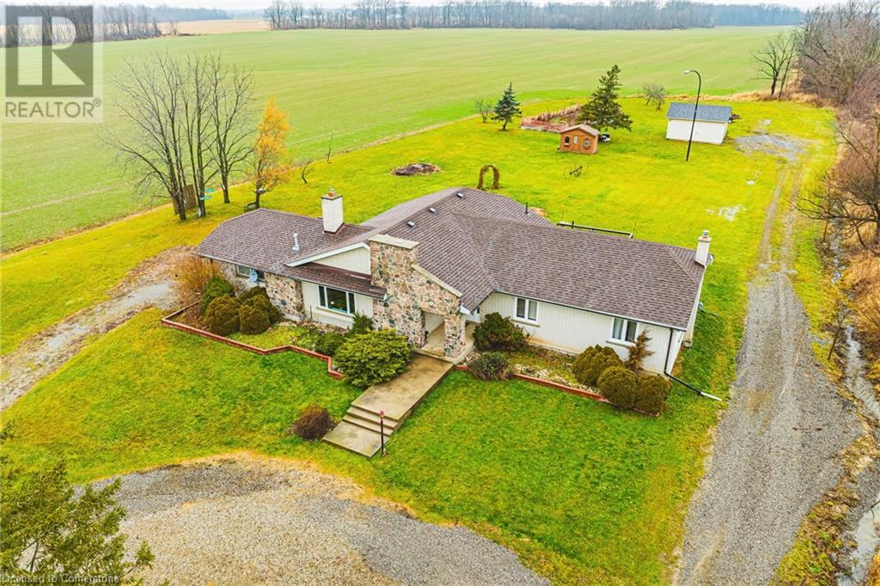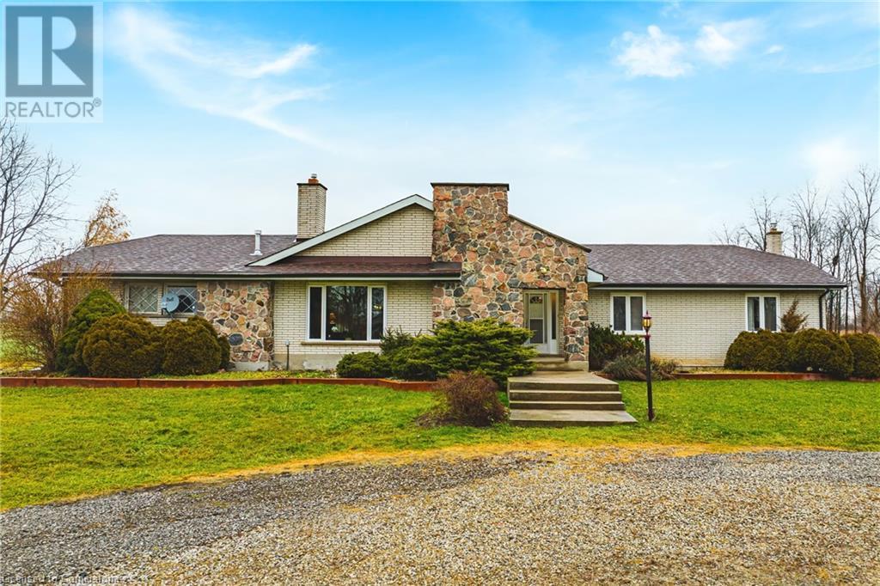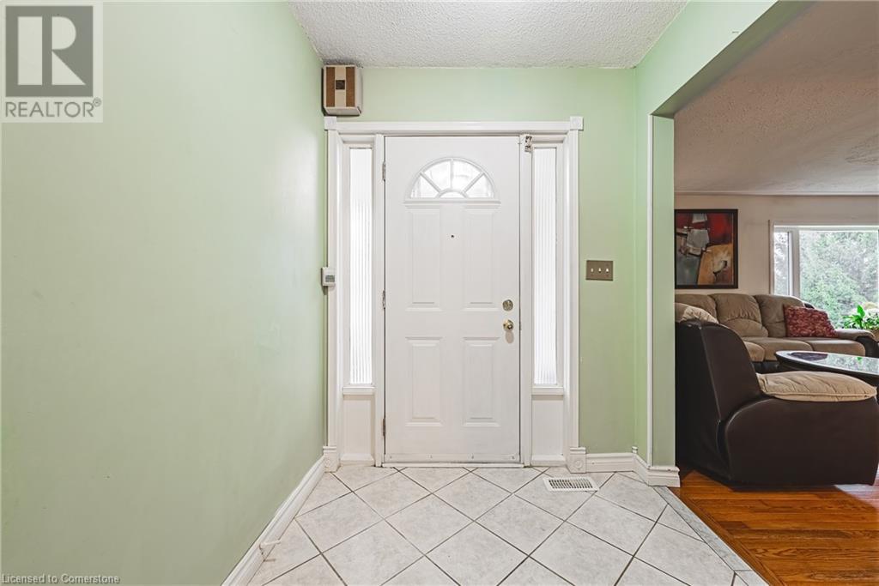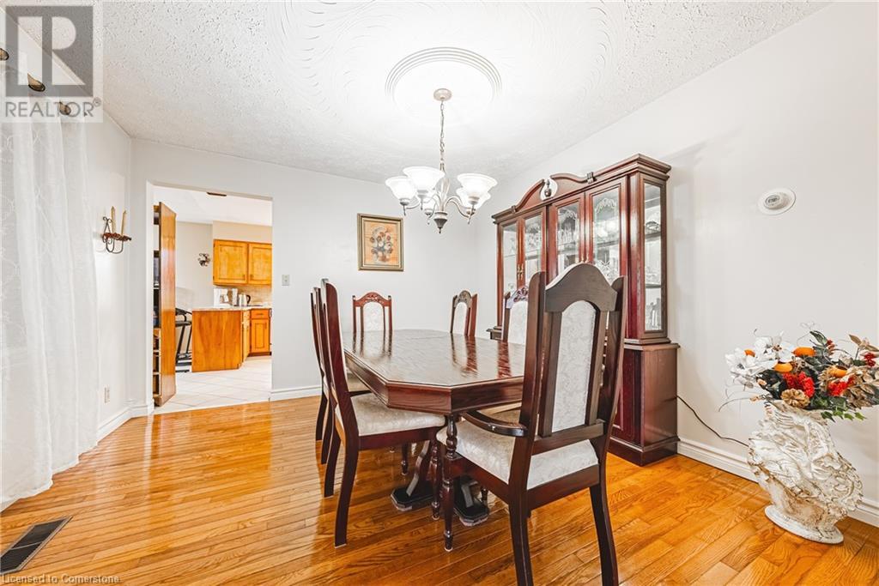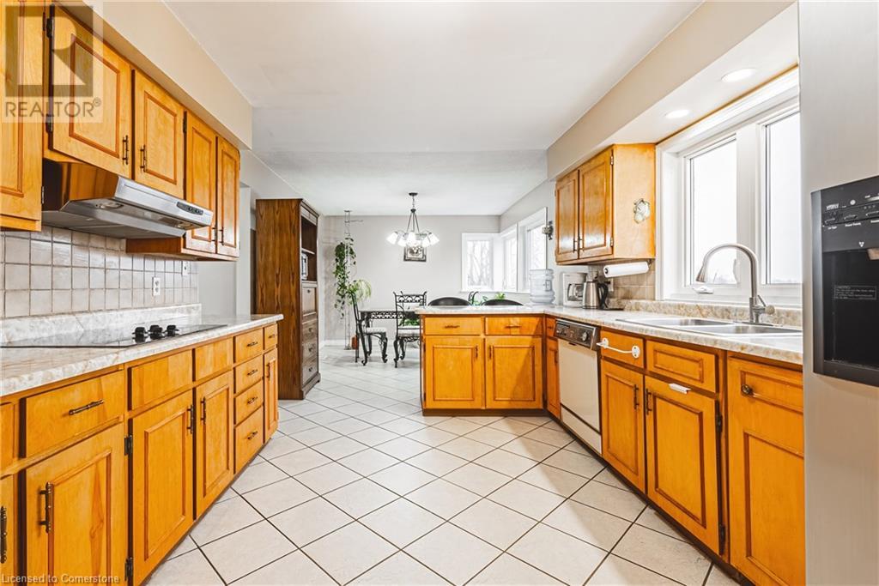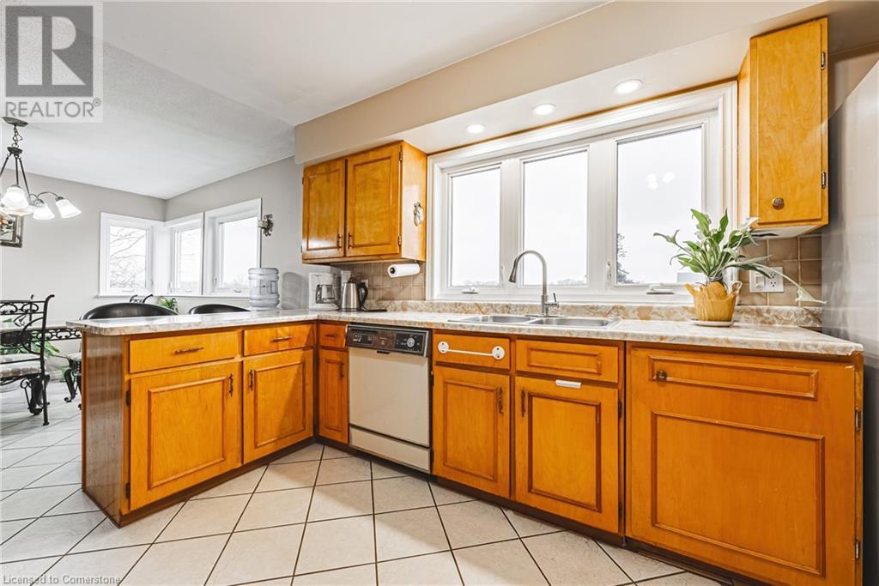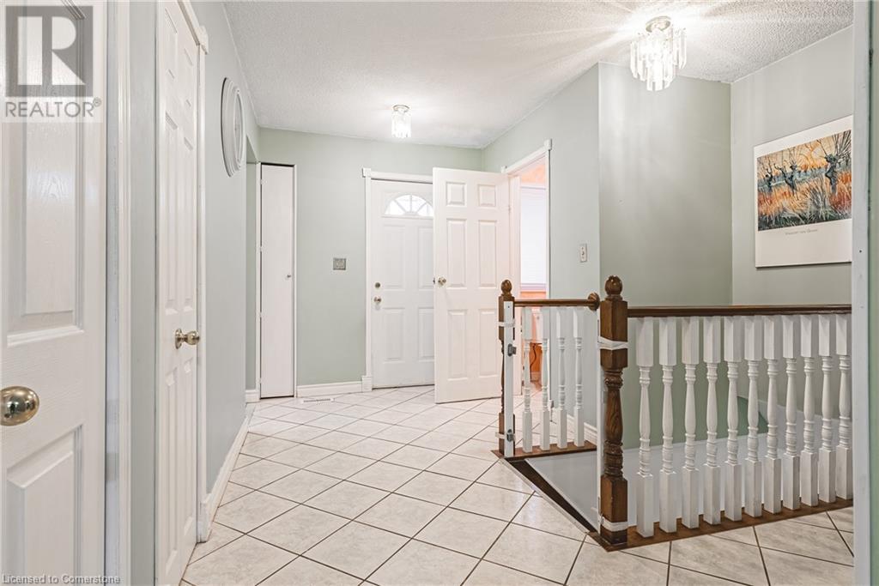5100 White Church Road Glanbrook, Ontario L0R 1W0
$999,990
Discover the charm of country living on this nearly two-acre property, just a stone's throw from the vibrant Village of Binbrook in Rural Glanbrook. This lovingly maintained brick and stone four bedroom bungalow boasts almost 3,600 square feet of finished living space. The property features a spacious two-car garage with parged walls, floor drains, and a gas heater. Additionally, there's a separate 19x15 outbuilding with hydro, a poured concrete floor, and two garage doors, ideal for an extra workshop or boat and equipment storage. Located just minutes from Binbrook Conservation Area, this home is also close to schools, gyms, restaurants, a medical clinic, dentists, and shopping in Binbrook. It's a mere 10-minute drive to Rymal/Upper Centennial or Upper James/Hwy 6. Don't miss the available 3D Virtual Tour and property videos to explore this beautiful home further. (id:35492)
Property Details
| MLS® Number | 40685222 |
| Property Type | Single Family |
| Amenities Near By | Airport, Park, Place Of Worship, Playground, Schools, Shopping |
| Communication Type | High Speed Internet |
| Community Features | School Bus |
| Equipment Type | Water Heater |
| Features | Southern Exposure, Conservation/green Belt, Crushed Stone Driveway, Country Residential, Recreational, Automatic Garage Door Opener |
| Parking Space Total | 7 |
| Rental Equipment Type | Water Heater |
| Structure | Workshop, Shed |
Building
| Bathroom Total | 2 |
| Bedrooms Above Ground | 3 |
| Bedrooms Below Ground | 1 |
| Bedrooms Total | 4 |
| Appliances | Central Vacuum - Roughed In, Dishwasher, Dryer, Microwave, Oven - Built-in, Refrigerator, Washer, Hood Fan, Window Coverings |
| Architectural Style | Bungalow |
| Basement Development | Finished |
| Basement Type | Full (finished) |
| Constructed Date | 1979 |
| Construction Style Attachment | Detached |
| Cooling Type | Central Air Conditioning |
| Exterior Finish | Brick, Stone |
| Fire Protection | Smoke Detectors, None |
| Fireplace Present | Yes |
| Fireplace Total | 2 |
| Half Bath Total | 1 |
| Heating Type | Forced Air |
| Stories Total | 1 |
| Size Interior | 3,578 Ft2 |
| Type | House |
| Utility Water | Drilled Well |
Parking
| Attached Garage |
Land
| Access Type | Road Access |
| Acreage | Yes |
| Land Amenities | Airport, Park, Place Of Worship, Playground, Schools, Shopping |
| Sewer | Septic System |
| Size Depth | 465 Ft |
| Size Frontage | 175 Ft |
| Size Irregular | 1.868 |
| Size Total | 1.868 Ac|1/2 - 1.99 Acres |
| Size Total Text | 1.868 Ac|1/2 - 1.99 Acres |
| Zoning Description | A1 |
Rooms
| Level | Type | Length | Width | Dimensions |
|---|---|---|---|---|
| Basement | Laundry Room | 25'1'' x 9'3'' | ||
| Basement | Bedroom | 10'4'' x 10'1'' | ||
| Basement | Family Room | 34'6'' x 23'7'' | ||
| Main Level | 2pc Bathroom | 6'0'' x 3'1'' | ||
| Main Level | 4pc Bathroom | 9'4'' x 7'0'' | ||
| Main Level | Bedroom | 11'1'' x 9'9'' | ||
| Main Level | Bedroom | 12'1'' x 13'0'' | ||
| Main Level | Primary Bedroom | 15'8'' x 11'1'' | ||
| Main Level | Breakfast | 11'6'' x 10'10'' | ||
| Main Level | Kitchen | 13'10'' x 10'10'' | ||
| Main Level | Dining Room | 12'0'' x 11'5'' | ||
| Main Level | Living Room | 21'6'' x 14'6'' |
Utilities
| Electricity | Available |
| Natural Gas | Available |
| Telephone | Available |
https://www.realtor.ca/real-estate/27736661/5100-white-church-road-glanbrook
Contact Us
Contact us for more information
Tony Iacoviello
Salesperson
(905) 573-1189
http//www.thegeekyagent.com
www.facebook.com/TheGeekyAgent
www.linkedin.com/in/antonioiacoviello/
www.twitter.com/TheGeekyAgent
#101-325 Winterberry Drive
Stoney Creek, Ontario L8J 0B6
(905) 573-1188
(905) 573-1189

