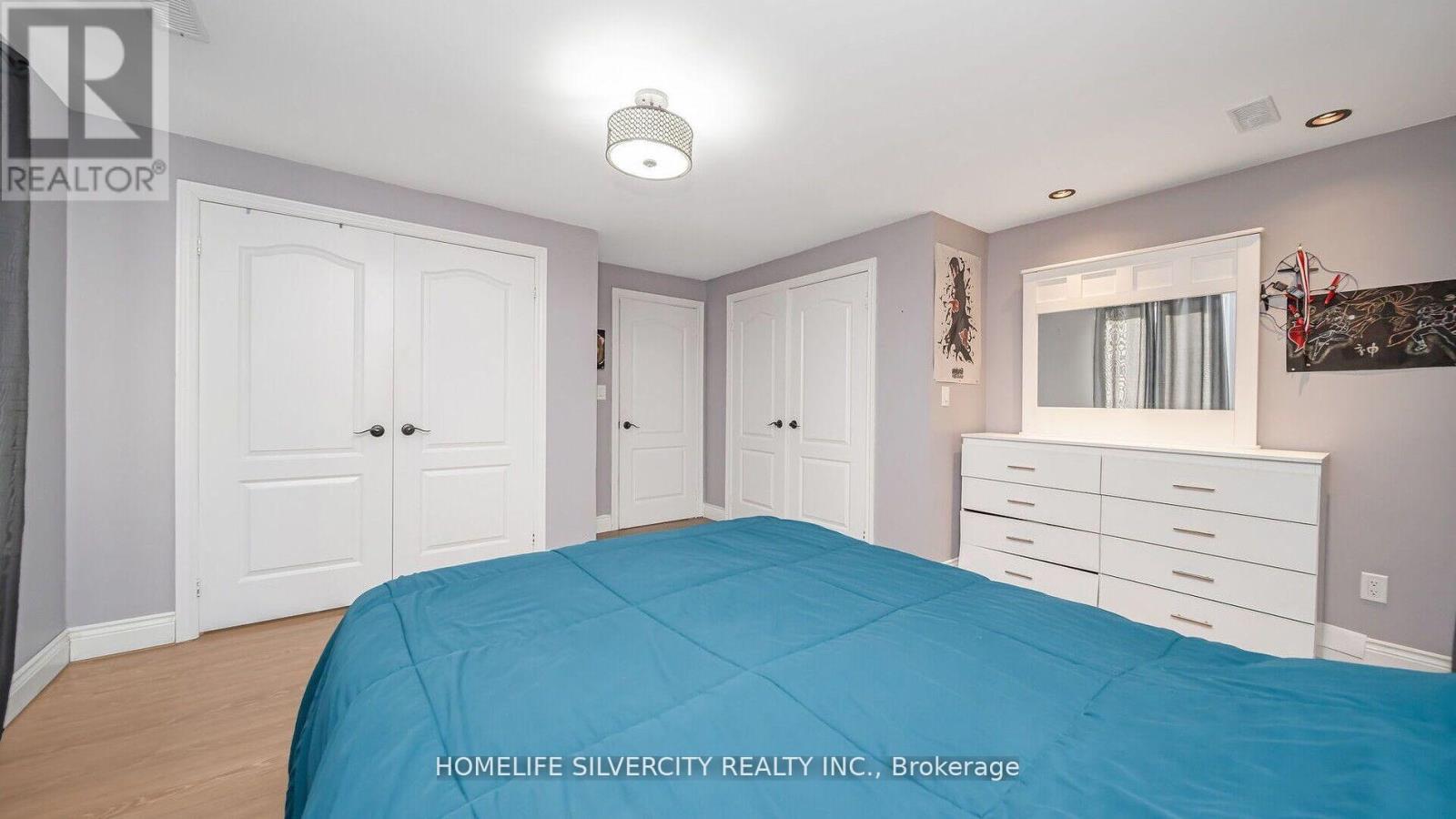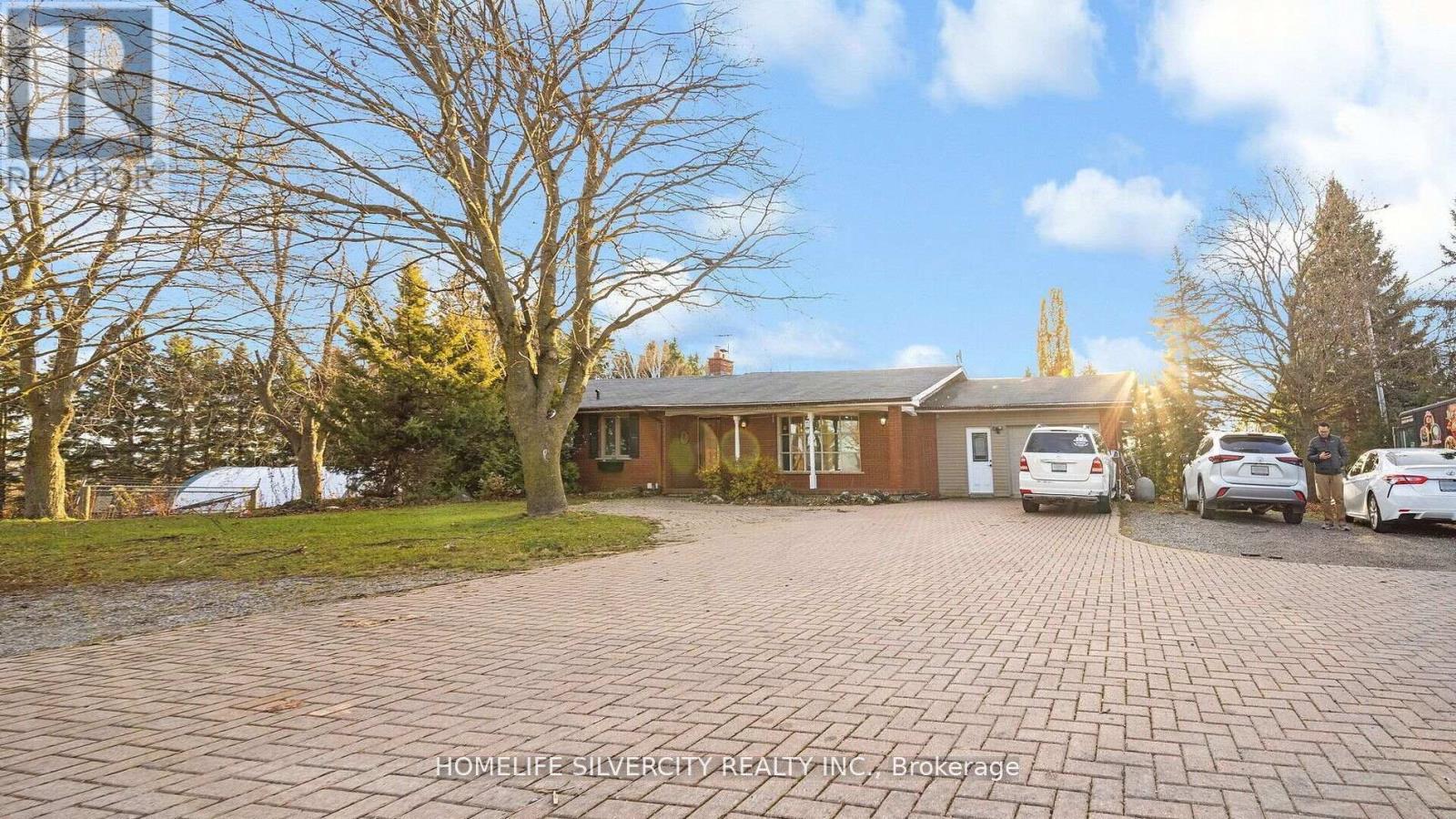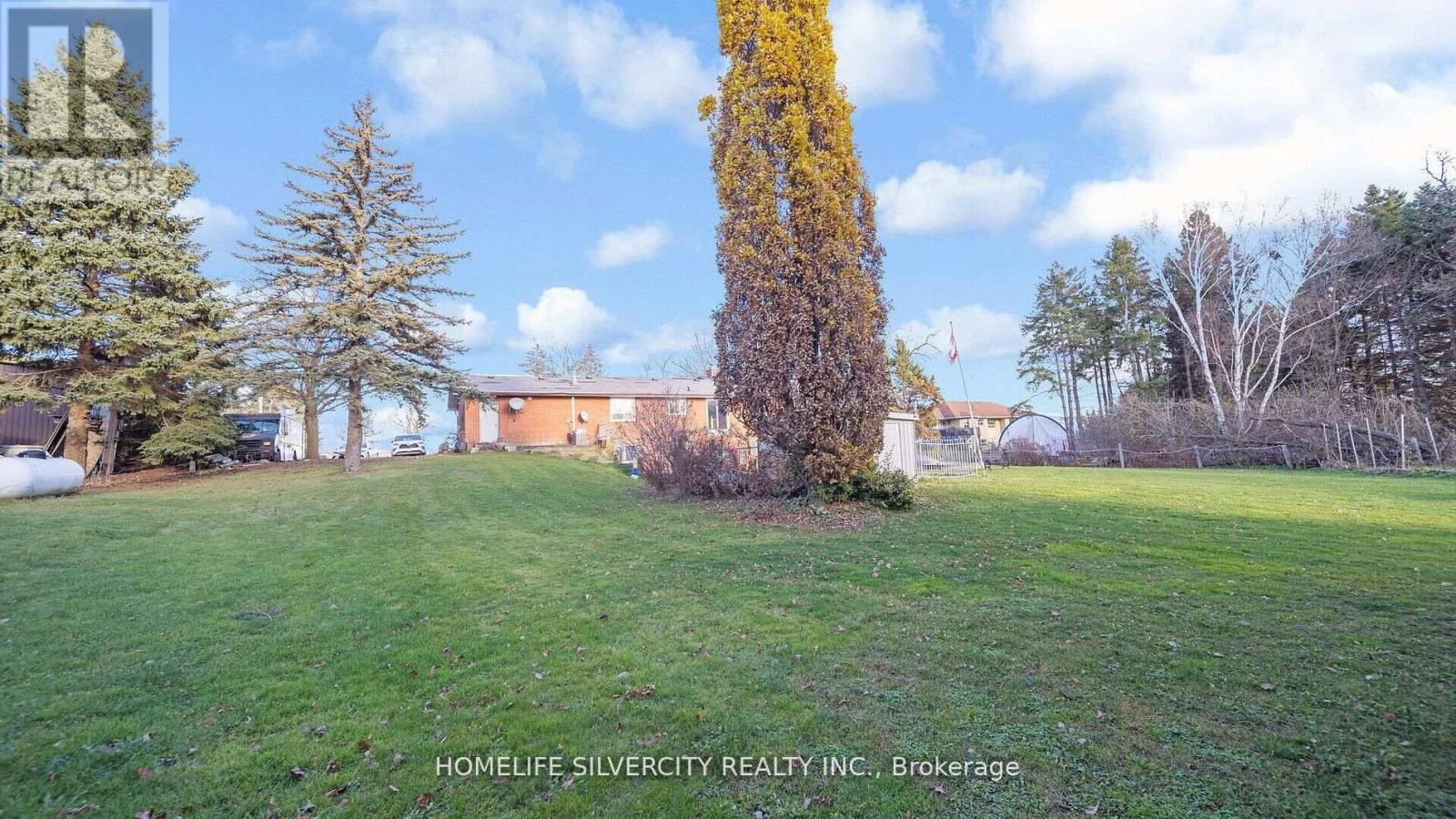14208 Torbram Road Caledon, Ontario L7C 2T1
$1,499,000
Discover the perfect blend of tranquility and convenience with this stunning bungalow set on a 1+ acre lot. Boasting 3+3 bedrooms, 3 full bathrooms, and a fully finished walkout basement, this home offers abundant space for comfortable living. The property features a huge driveway with parking for Number of vehicles, making it ideal for hosting or accommodating large families. Step into the beautifully landscaped backyard, where an INGROUNG POOL awaits for endless summer enjoyment. Located only 10-minute away from Brampton Walmart, this home combines the charm of country-style living with proximity to urban amenities. Not under Green Belt. **** EXTRAS **** All Elf's, All Window Coverings, All Mirrors, Stove, Fridge, Washer and Dryer, CAC. (id:35492)
Property Details
| MLS® Number | W11895968 |
| Property Type | Single Family |
| Community Name | Rural Caledon |
| Features | Carpet Free |
| Parking Space Total | 16 |
| Pool Type | Indoor Pool |
Building
| Bathroom Total | 3 |
| Bedrooms Above Ground | 3 |
| Bedrooms Below Ground | 3 |
| Bedrooms Total | 6 |
| Appliances | Central Vacuum |
| Architectural Style | Bungalow |
| Basement Development | Finished |
| Basement Features | Separate Entrance, Walk Out |
| Basement Type | N/a (finished) |
| Construction Style Attachment | Detached |
| Cooling Type | Central Air Conditioning |
| Exterior Finish | Brick |
| Fireplace Present | Yes |
| Flooring Type | Hardwood, Laminate, Tile |
| Heating Fuel | Propane |
| Heating Type | Forced Air |
| Stories Total | 1 |
| Type | House |
Parking
| Attached Garage |
Land
| Acreage | No |
| Sewer | Septic System |
| Size Depth | 300 Ft |
| Size Frontage | 150 Ft |
| Size Irregular | 150 X 300 Ft |
| Size Total Text | 150 X 300 Ft|1/2 - 1.99 Acres |
Rooms
| Level | Type | Length | Width | Dimensions |
|---|---|---|---|---|
| Basement | Bedroom | 4.57 m | 2.88 m | 4.57 m x 2.88 m |
| Basement | Bedroom | 3.65 m | 2.89 m | 3.65 m x 2.89 m |
| Basement | Games Room | 11.67 m | 7.82 m | 11.67 m x 7.82 m |
| Basement | Recreational, Games Room | 6.09 m | 3.96 m | 6.09 m x 3.96 m |
| Basement | Bedroom | 4.26 m | 3.81 m | 4.26 m x 3.81 m |
| Main Level | Living Room | 6.82 m | 4.78 m | 6.82 m x 4.78 m |
| Main Level | Dining Room | 3.72 m | 3.15 m | 3.72 m x 3.15 m |
| Main Level | Family Room | 3.5 m | 3.4 m | 3.5 m x 3.4 m |
| Main Level | Kitchen | 3.58 m | 3.53 m | 3.58 m x 3.53 m |
| Main Level | Primary Bedroom | 4.9 m | 4.66 m | 4.9 m x 4.66 m |
| Main Level | Bedroom 2 | 4.2 m | 3.78 m | 4.2 m x 3.78 m |
| Main Level | Bedroom 3 | 3.15 m | 2.72 m | 3.15 m x 2.72 m |
https://www.realtor.ca/real-estate/27744668/14208-torbram-road-caledon-rural-caledon
Contact Us
Contact us for more information
Tejbir Singh
Broker
11775 Bramalea Rd #201
Brampton, Ontario L6R 3Z4
(905) 913-8500
(905) 913-8585










































