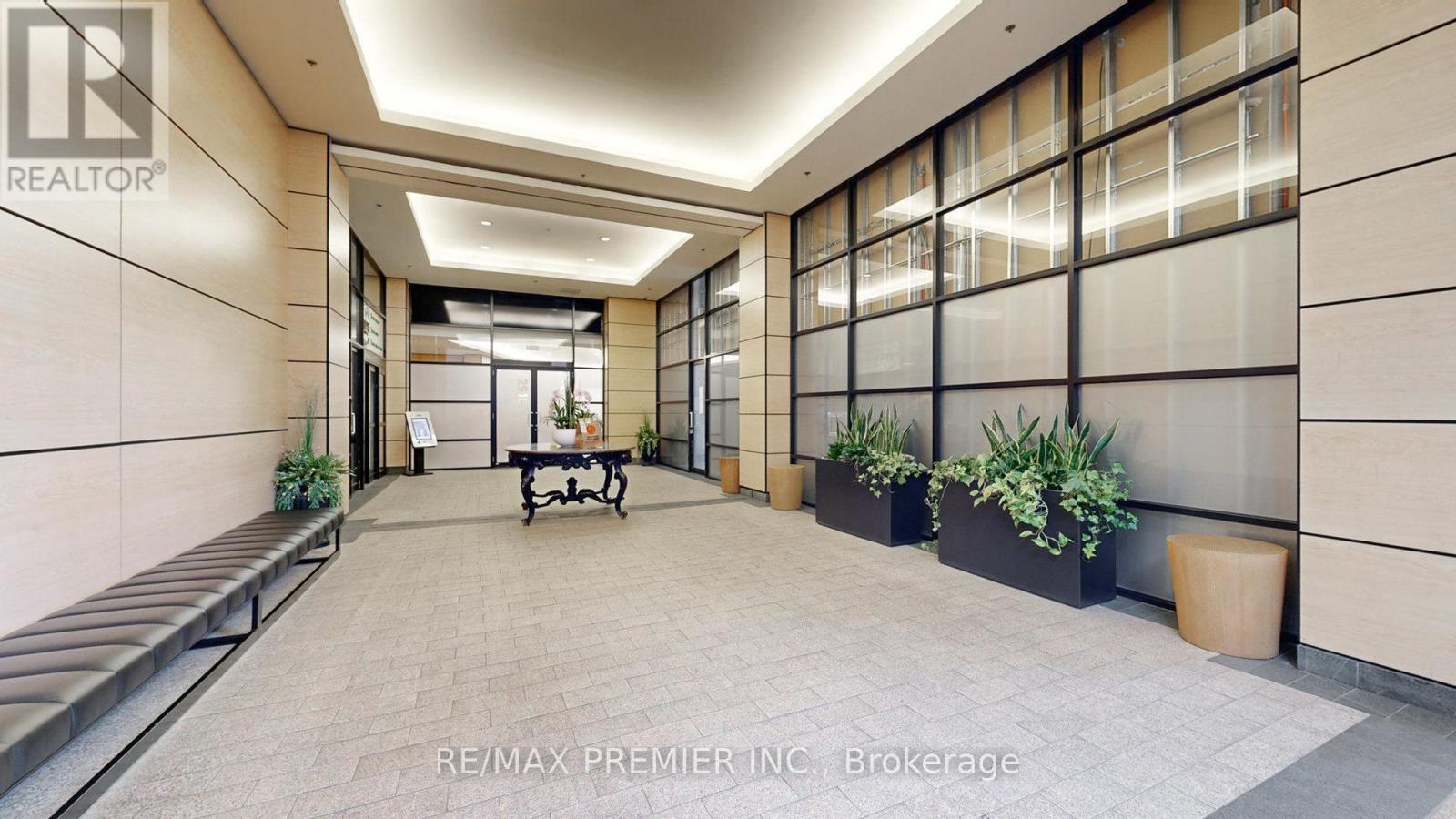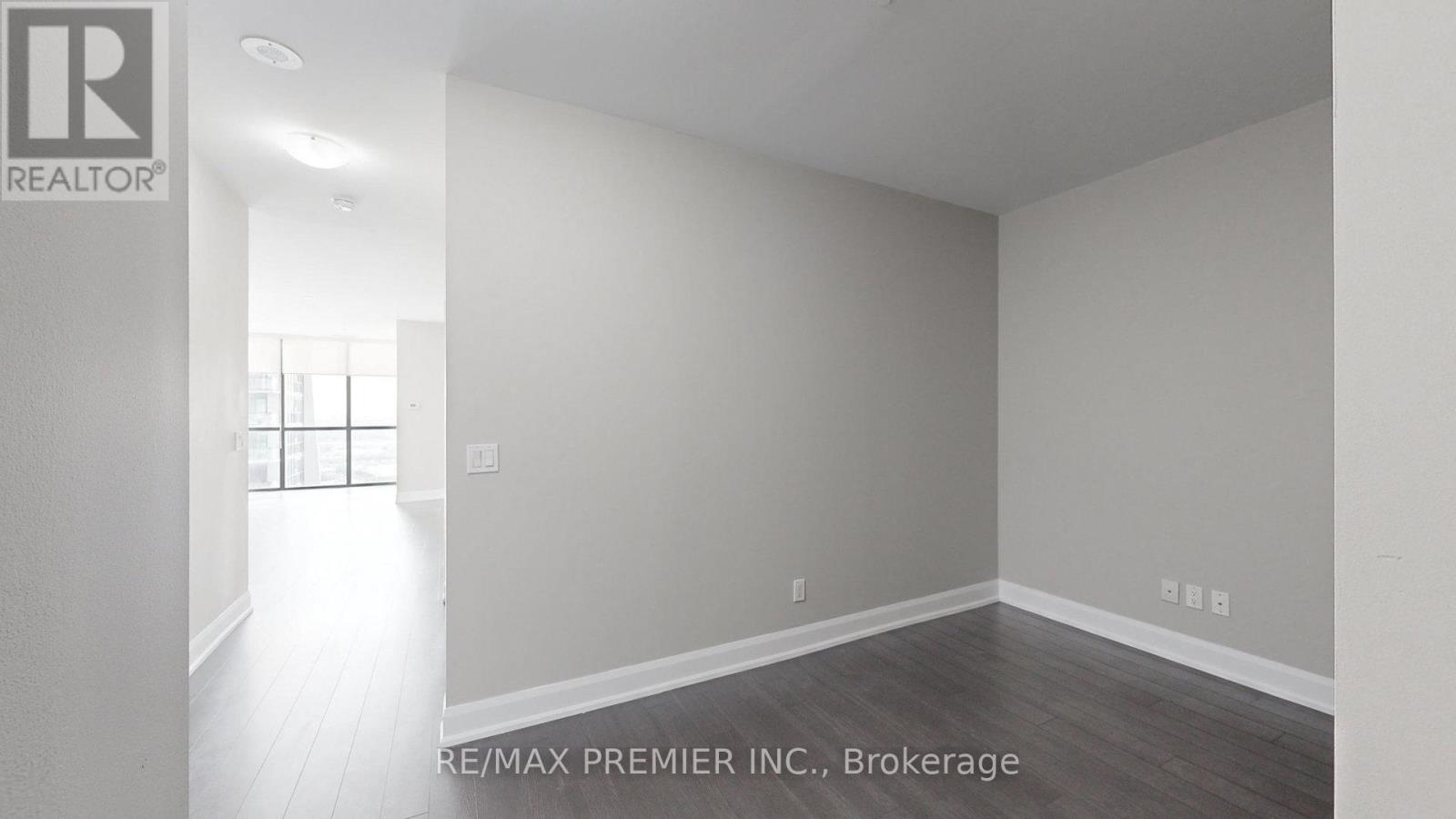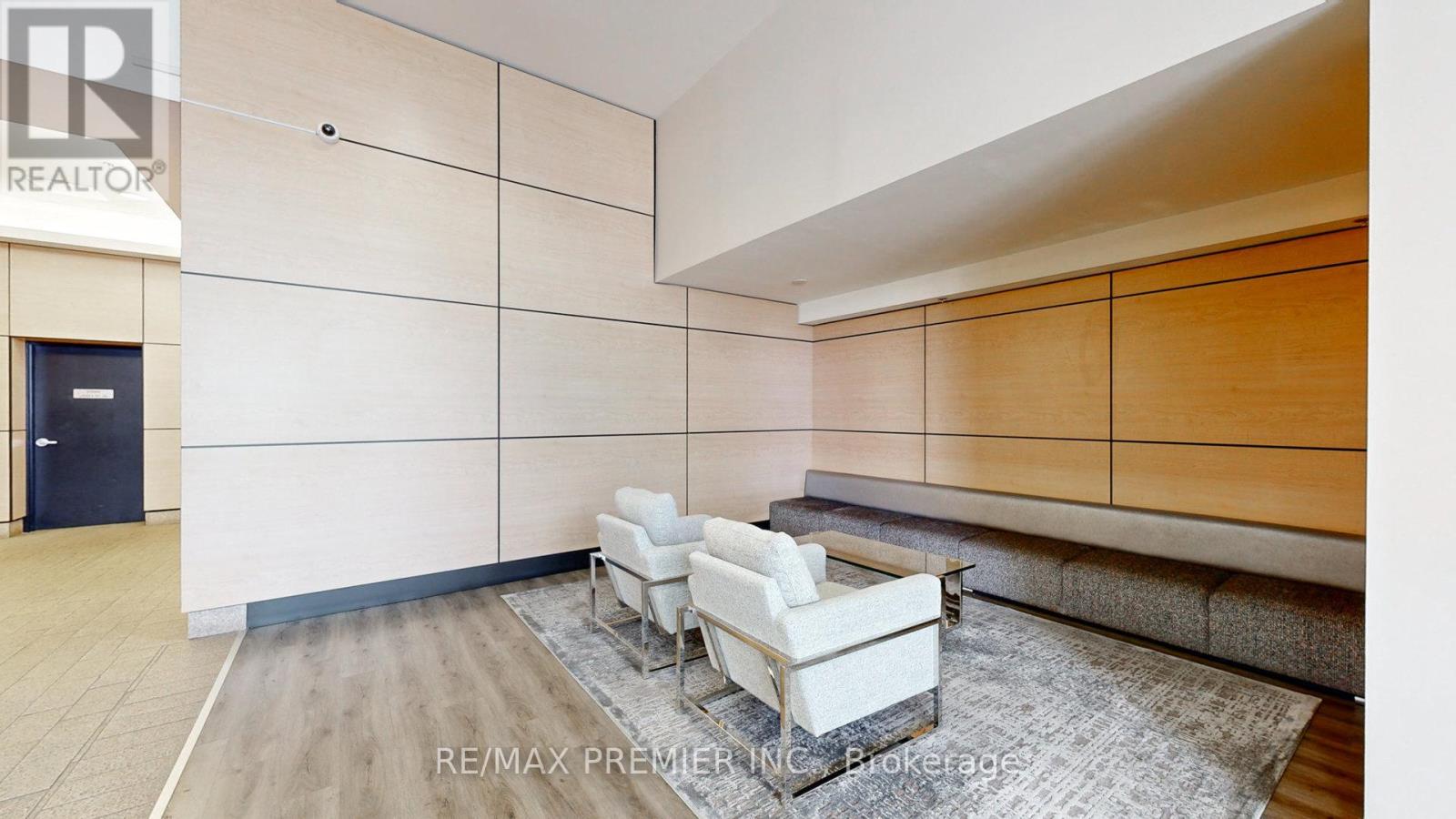2502 - 2910 Highway 7 Road W Vaughan, Ontario L4K 1W8
$658,000Maintenance, Heat, Common Area Maintenance, Insurance, Parking
$650.25 Monthly
Maintenance, Heat, Common Area Maintenance, Insurance, Parking
$650.25 MonthlyWelcome To Suite 2502, Tuxedo-Style Living In EXPO2, A Unique Condo Building Offering A Luxurious Setup With Unparalleled City Amenities. Wake Up Each Day To Awe-Inspiring Sunrises & Panoramic City Views From 9FT Floor-To-Ceiling Windows. This Stunning Pristine One Bedroom + Den, Offering Versatile Options By Converting To A Studio/Office/Guest Bed, Boasts An Intelligently Designed Open Concept Floor Plan With Generous Sq Footage You Can Call Home. Freshly Painted In Contemporary Hues Complimented With Stylish Window Coverings Creating A Chic & Warm Atmosphere Enhancing Everyday Living. Convenient Double Door Mirrored Closet In Foyer & Walk-In Closet In Primary Bedroom Provide An Abundance Of Storage For All Your Belongings. Steps Away From Vaughan Metropolitan Subway With Easy Access To Hwys 400 & 407 You Are Seamlessly Connected To The GTA. Explore The Vibrant Neighbourhood Arts, Entertainment/Nightlife Hub Featuring Restaurants, Cafe's, Boutiques & Convenience Of Nearby LCBO & Vaughan Mills. Staying Fit, A Priority For Many, In Today's Stressful World, Is Readily Achievable W/Convenience Of State-Of-The-ART Fitness Centre; Steam Room; Yoga & Pilates Studio; Indoor Pool. For Your Outdoor Entertainment Or Relaxation. The Lovely Terrace and Bbqs Are Perfect for Hosting Friends or Enjoying Serene Nights under the Moonlight. 24 Hour Concierge Services Makes for A Safe, Orderly Environment. For All Your Personal/ Family/Business Needs Meeting/Party/Media Rooms & Theatre Are Readily Available. **** EXTRAS **** S.S Refrigerator; Glass Counter Top Stove & Oven; Built In Microwave & Exhaust Fan; Built In S.S. Dishwasher; Stacked Washer-Dryer; All Window Coverings; All Electric Light Fixtures; All Bathroom Mirrors; All Racks/Shelving In Closets (id:35492)
Property Details
| MLS® Number | N11896322 |
| Property Type | Single Family |
| Community Name | Vaughan Corporate Centre |
| Amenities Near By | Hospital, Place Of Worship, Public Transit |
| Community Features | Pet Restrictions |
| Features | Wheelchair Access, Carpet Free, In Suite Laundry, Guest Suite |
| Parking Space Total | 1 |
| Pool Type | Indoor Pool |
| View Type | View |
Building
| Bathroom Total | 2 |
| Bedrooms Above Ground | 1 |
| Bedrooms Below Ground | 1 |
| Bedrooms Total | 2 |
| Amenities | Security/concierge, Party Room, Visitor Parking, Storage - Locker |
| Appliances | Garage Door Opener Remote(s) |
| Cooling Type | Central Air Conditioning |
| Exterior Finish | Concrete |
| Flooring Type | Laminate |
| Half Bath Total | 1 |
| Heating Fuel | Natural Gas |
| Heating Type | Forced Air |
| Size Interior | 800 - 899 Ft2 |
| Type | Apartment |
Parking
| Underground |
Land
| Acreage | No |
| Land Amenities | Hospital, Place Of Worship, Public Transit |
Rooms
| Level | Type | Length | Width | Dimensions |
|---|---|---|---|---|
| Flat | Living Room | 15 m | 14.1 m | 15 m x 14.1 m |
| Flat | Dining Room | 15 m | 14.1 m | 15 m x 14.1 m |
| Flat | Kitchen | 8.89 m | 10.6 m | 8.89 m x 10.6 m |
| Flat | Primary Bedroom | 12.6 m | 10.1 m | 12.6 m x 10.1 m |
| Flat | Den | 6.99 m | 8.69 m | 6.99 m x 8.69 m |
| Flat | Foyer | 2.3 m | 2.1 m | 2.3 m x 2.1 m |
Contact Us
Contact us for more information
Melina Zeppieri
Salesperson
melinazeppieri.com/
www.facebook.com/melina.zeppieri
9100 Jane St Bldg L #77
Vaughan, Ontario L4K 0A4
(416) 987-8000
(416) 987-8001









































