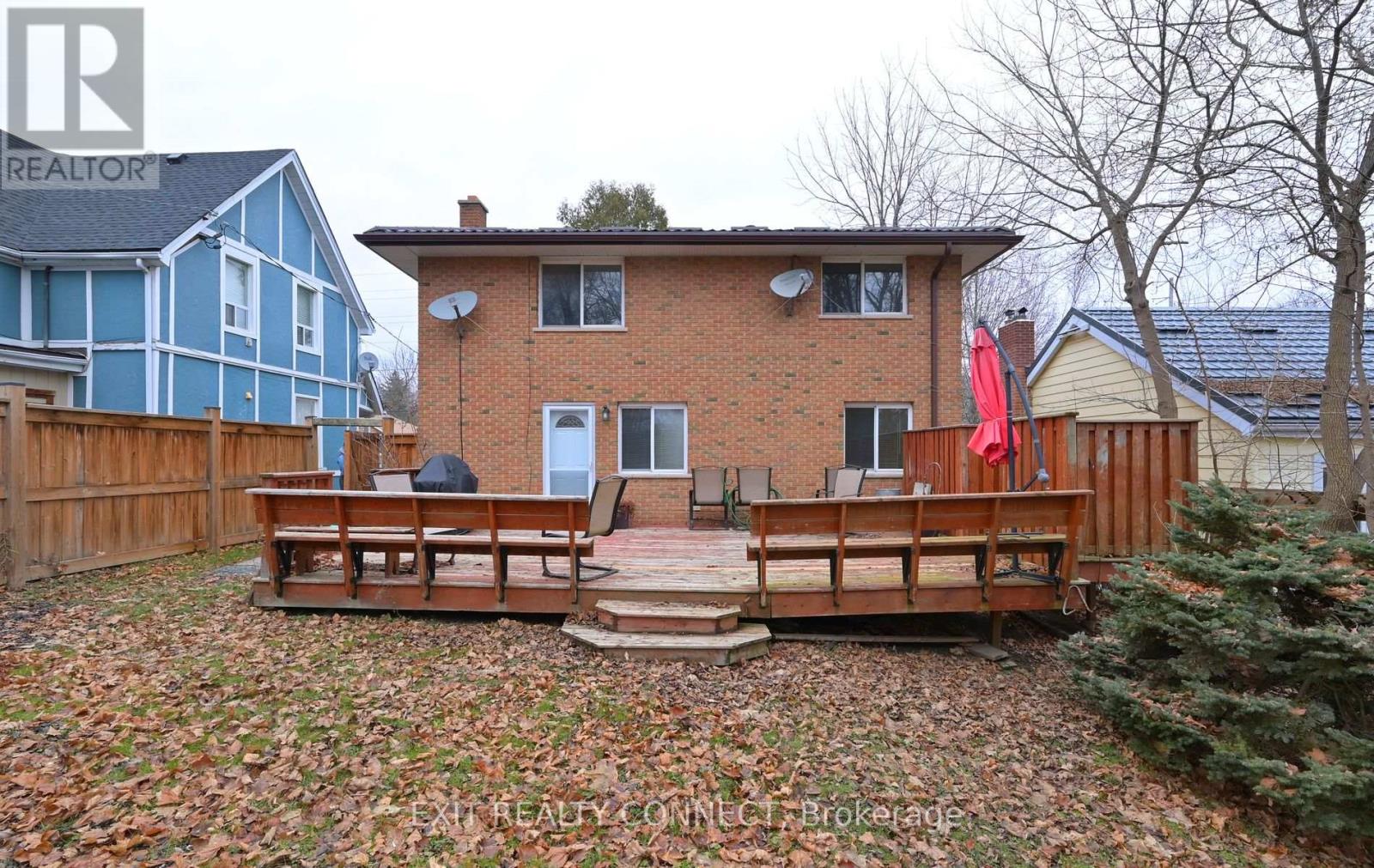3 Ontario Street Halton Hills, Ontario L7G 3K5
$699,000
Welcome to 3 Ontario Street, a wee designed raised bungalow nestled in the heart of Georgetown. This charming home offers a perfect blend of functionality and versatility, ideal for families seeking comfort and space or an investor. The main floor features three generously sized bedrooms, bathed in natural light, along with an inviting open-concept living and dining area that's perfect for entertaining. The eat in kitchen boasts ample counter space for the chef in the family. Downstairs, discover a versatile basement office, perfect for working from home or as a quiet study area. The real showstopper is the separate nanny suite, complete with a private entrance, a spacious living area, a full kitchen, and a 5th bedroom, currently tenanted. The backyard is a private oasis, ideal for summer barbecues or relaxing with loved ones. Located in a family-friendly neighborhood, this home is within walking distance to parks, schools and near shopping. Dont miss your chance to own this unique property that combines comfort, convenience, and incredible potential. (id:35492)
Property Details
| MLS® Number | W11896787 |
| Property Type | Single Family |
| Community Name | Georgetown |
| Amenities Near By | Park, Schools |
| Features | Irregular Lot Size, In-law Suite |
| Parking Space Total | 5 |
Building
| Bathroom Total | 2 |
| Bedrooms Above Ground | 3 |
| Bedrooms Below Ground | 1 |
| Bedrooms Total | 4 |
| Amenities | Fireplace(s) |
| Appliances | Water Heater, Water Softener, Dryer, Range, Refrigerator, Stove, Washer |
| Architectural Style | Raised Bungalow |
| Basement Development | Finished |
| Basement Features | Walk Out |
| Basement Type | N/a (finished) |
| Construction Style Attachment | Detached |
| Cooling Type | Central Air Conditioning |
| Exterior Finish | Brick |
| Fireplace Present | Yes |
| Fireplace Total | 1 |
| Foundation Type | Concrete |
| Heating Fuel | Natural Gas |
| Heating Type | Forced Air |
| Stories Total | 1 |
| Size Interior | 1,100 - 1,500 Ft2 |
| Type | House |
| Utility Water | Municipal Water |
Parking
| Attached Garage |
Land
| Acreage | No |
| Land Amenities | Park, Schools |
| Sewer | Sanitary Sewer |
| Size Depth | 122 Ft ,8 In |
| Size Frontage | 46 Ft ,6 In |
| Size Irregular | 46.5 X 122.7 Ft ; 46.41x.02x25.09x18.90x79.58x44.68x122.81 |
| Size Total Text | 46.5 X 122.7 Ft ; 46.41x.02x25.09x18.90x79.58x44.68x122.81|under 1/2 Acre |
| Zoning Description | Ldr1-2 |
Rooms
| Level | Type | Length | Width | Dimensions |
|---|---|---|---|---|
| Basement | Kitchen | 2.74 m | 3.66 m | 2.74 m x 3.66 m |
| Basement | Laundry Room | 2.1 m | 3.3 m | 2.1 m x 3.3 m |
| Basement | Bathroom | 1.83 m | 2.13 m | 1.83 m x 2.13 m |
| Basement | Office | 3.4 m | 2.7 m | 3.4 m x 2.7 m |
| Basement | Bedroom 5 | 2.44 m | 3.35 m | 2.44 m x 3.35 m |
| Basement | Living Room | 4.57 m | 2.74 m | 4.57 m x 2.74 m |
| Main Level | Living Room | 5.9 m | 3.8 m | 5.9 m x 3.8 m |
| Main Level | Kitchen | 4.9 m | 2.7 m | 4.9 m x 2.7 m |
| Main Level | Bathroom | 2.44 m | 1.7 m | 2.44 m x 1.7 m |
| Main Level | Primary Bedroom | 3.3 m | 4.3 m | 3.3 m x 4.3 m |
| Main Level | Bedroom 2 | 3.2 m | 2.6 m | 3.2 m x 2.6 m |
| Main Level | Bedroom 3 | 2.7 m | 2.4 m | 2.7 m x 2.4 m |
https://www.realtor.ca/real-estate/27746417/3-ontario-street-halton-hills-georgetown-georgetown
Contact Us
Contact us for more information

Shelly Howe
Broker of Record
www.shellyhowe.com/
www.facebook.com/pages/Ask-Howe-to-sell-your-home/280152732016788?ref=hl
twitter.com/Shelly_Howe
www.linkedin.com/nhome/?trk=
310 Main St Unit101
Milton, Ontario L9T 1P5
(416) 884-8286
























