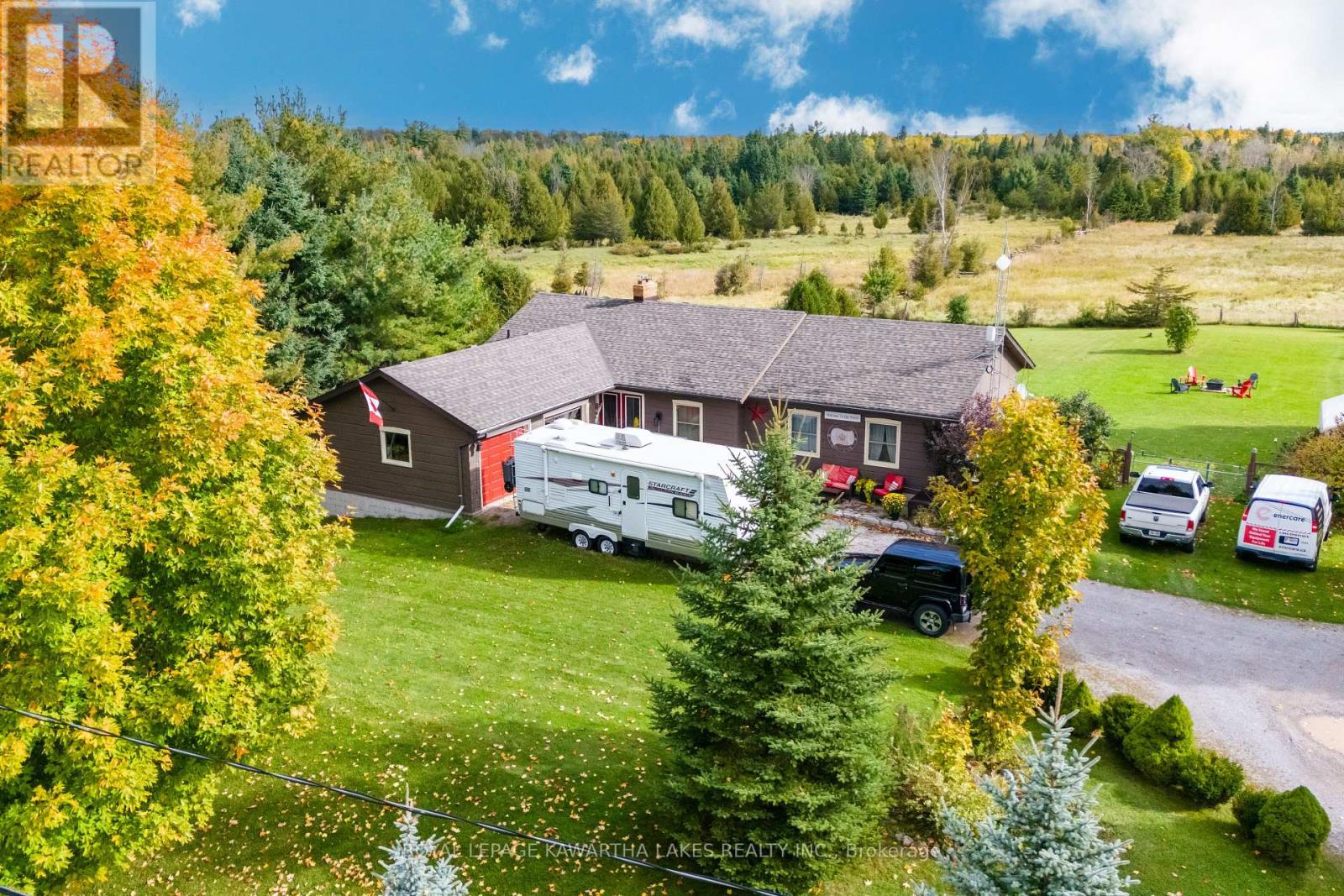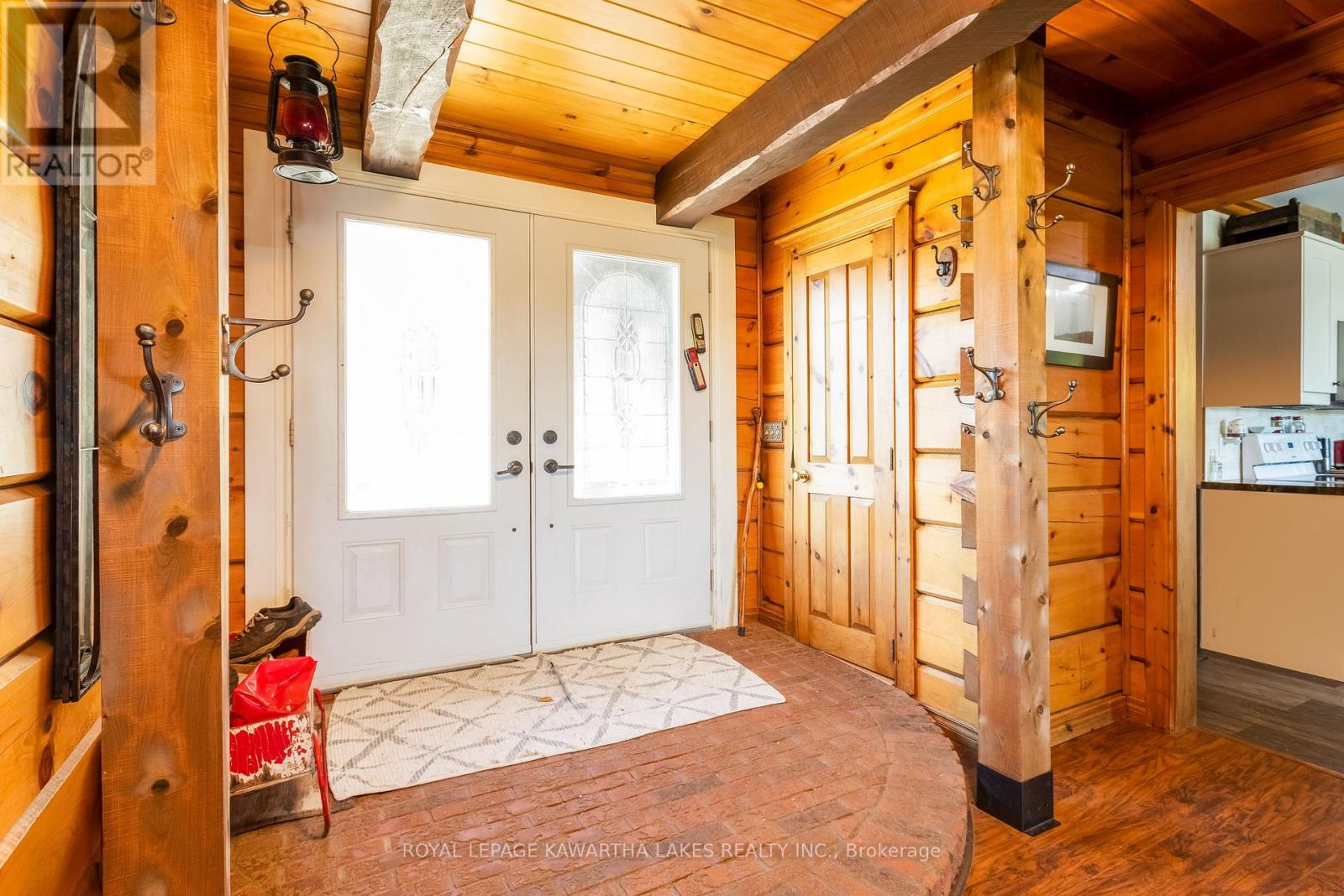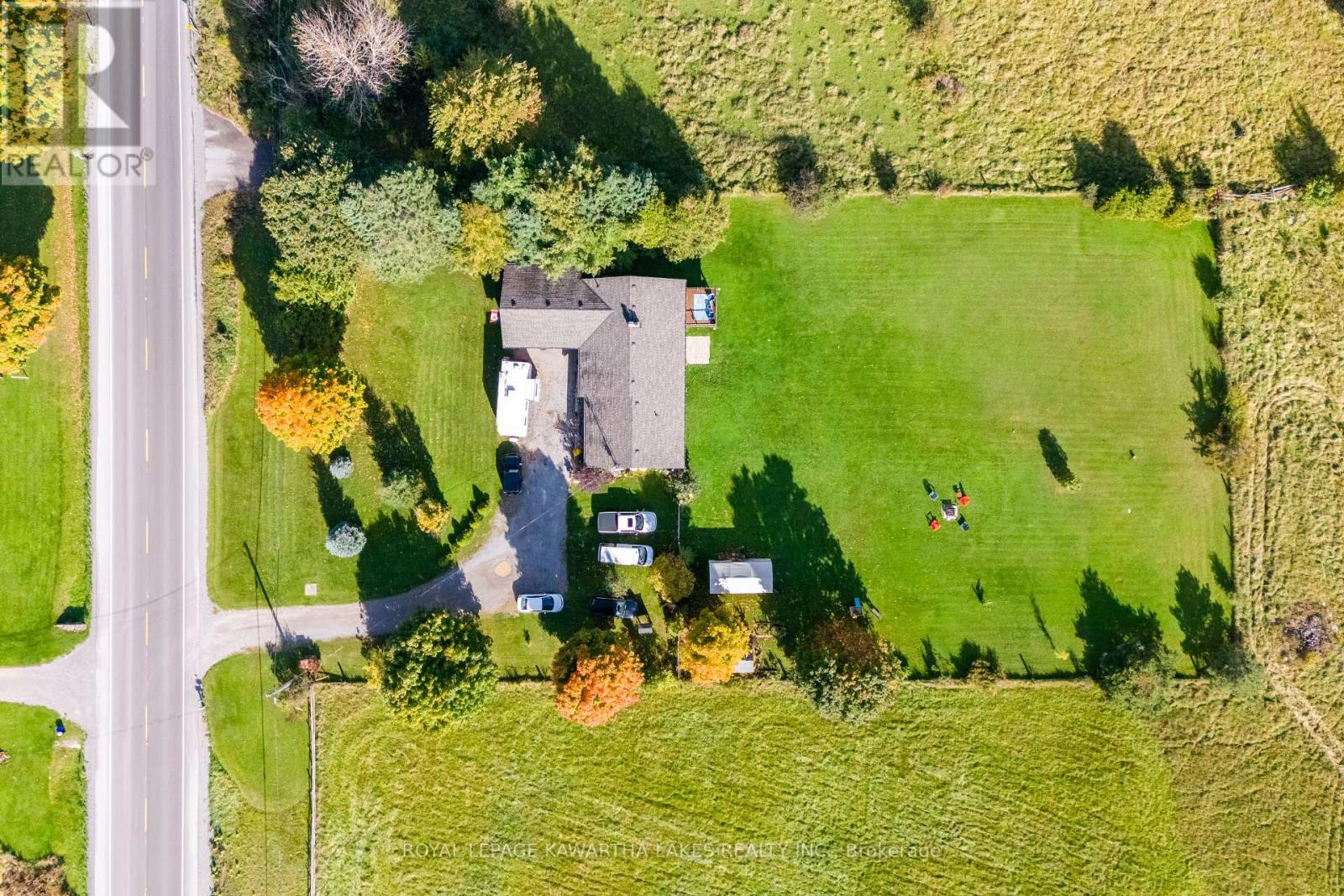490 County Road 49 Kawartha Lakes, Ontario K0M 1A0
$770,000
An impressive 1700 sqft countryside log home with a double attached garage on 1.1 acres! Embrace rural living being completely surrounded by pasture land, and yet only 5 minutes from Bobcaygeon. This was once the model home for Confederation Log Homes. 5 bedrooms and 2.5 bathrooms, one of them being a powder room ensuite in the master bedroom. The kitchen was tastefully renovated in aprx 2019. Walkout from the dining room to a deck overlooking the expansive backyard, fully fenced for your pets. There is a wood stove in the family room, as well as a forced air propane furnace and heat pump / AC. Partially finished walkout basement with a rec room, bedroom, bathroom, and plenty of extra open space to finish as you would like. Other updates of note: Roof aprx 2023, Attic reinsulated to R60 in 2024, Most windows upgraded in aprx 2016. (id:35492)
Property Details
| MLS® Number | X9388636 |
| Property Type | Single Family |
| Community Name | Bobcaygeon |
| Parking Space Total | 8 |
| Structure | Shed |
Building
| Bathroom Total | 3 |
| Bedrooms Above Ground | 4 |
| Bedrooms Below Ground | 1 |
| Bedrooms Total | 5 |
| Amenities | Fireplace(s) |
| Architectural Style | Bungalow |
| Basement Development | Partially Finished |
| Basement Features | Walk Out |
| Basement Type | N/a (partially Finished) |
| Construction Style Attachment | Detached |
| Cooling Type | Central Air Conditioning |
| Exterior Finish | Wood |
| Fireplace Present | Yes |
| Fireplace Total | 1 |
| Fireplace Type | Woodstove |
| Foundation Type | Block |
| Half Bath Total | 1 |
| Heating Fuel | Propane |
| Heating Type | Forced Air |
| Stories Total | 1 |
| Size Interior | 1,500 - 2,000 Ft2 |
| Type | House |
Parking
| Attached Garage | |
| R V |
Land
| Acreage | No |
| Sewer | Septic System |
| Size Depth | 300 Ft |
| Size Frontage | 160 Ft |
| Size Irregular | 160 X 300 Ft |
| Size Total Text | 160 X 300 Ft|1/2 - 1.99 Acres |
Rooms
| Level | Type | Length | Width | Dimensions |
|---|---|---|---|---|
| Basement | Bedroom | 3.5 m | 3.3 m | 3.5 m x 3.3 m |
| Basement | Bathroom | 1.68 m | 2.7 m | 1.68 m x 2.7 m |
| Basement | Recreational, Games Room | 3.6 m | 3.3 m | 3.6 m x 3.3 m |
| Main Level | Kitchen | 3.66 m | 7.44 m | 3.66 m x 7.44 m |
| Main Level | Family Room | 6.3 m | 5.3 m | 6.3 m x 5.3 m |
| Main Level | Bedroom | 3 m | 3 m | 3 m x 3 m |
| Main Level | Bathroom | 3.3 m | 2.6 m | 3.3 m x 2.6 m |
| Main Level | Bedroom | 3 m | 2.7 m | 3 m x 2.7 m |
| Main Level | Bedroom | 3.1 m | 3.28 m | 3.1 m x 3.28 m |
| Main Level | Bedroom | 3.37 m | 3.9 m | 3.37 m x 3.9 m |
| Main Level | Bathroom | 1.3 m | 1.7 m | 1.3 m x 1.7 m |
https://www.realtor.ca/real-estate/27520625/490-county-road-49-kawartha-lakes-bobcaygeon-bobcaygeon
Contact Us
Contact us for more information

Jacob Waite
Broker
www.thewaites.ca/
www.facebook.com/thewaitesrealestate
261 Kent Street W Unit B
Lindsay, Ontario K9V 2Z3
(705) 878-3737
(705) 878-4225
www.gowithroyal.com









































