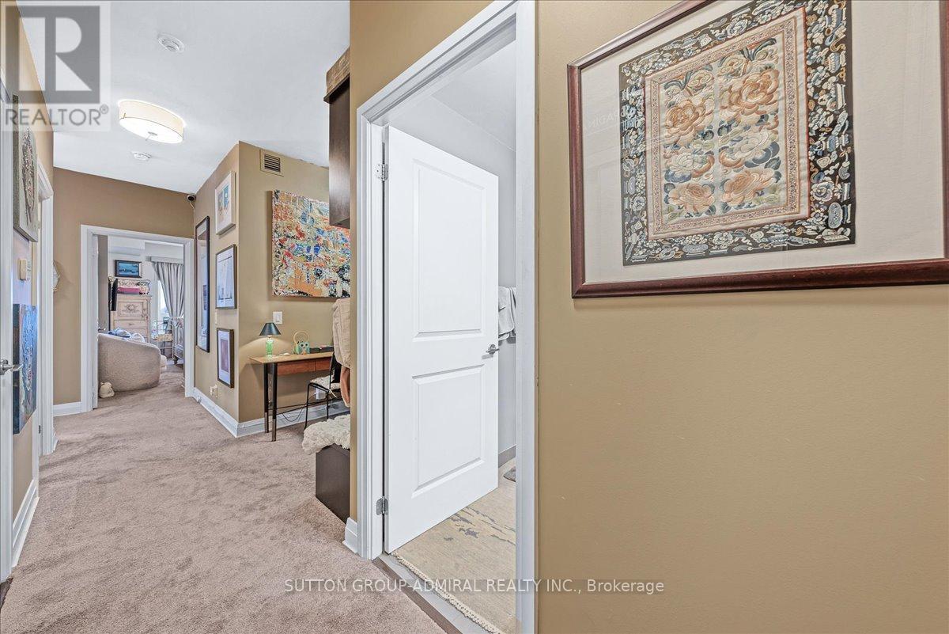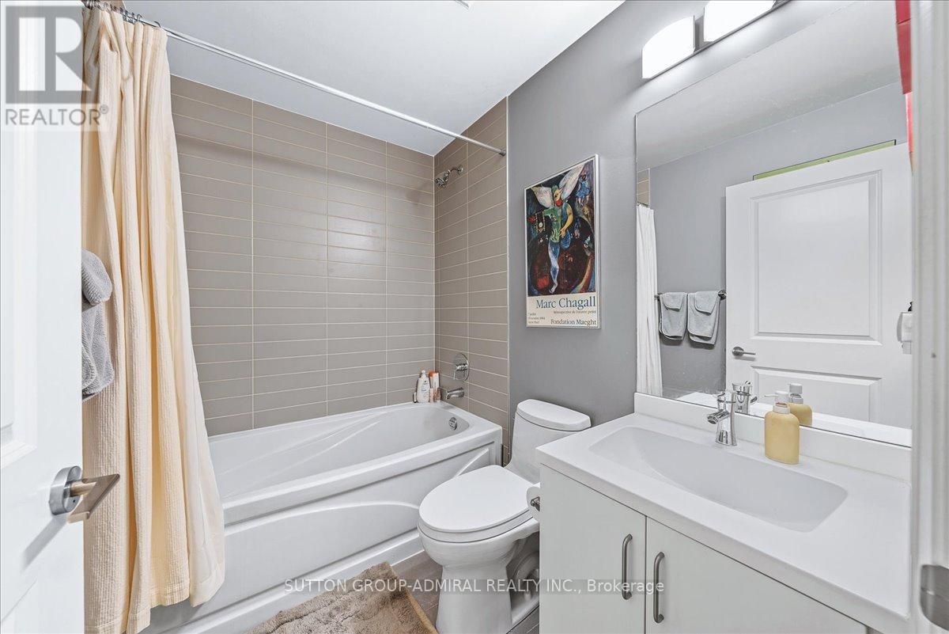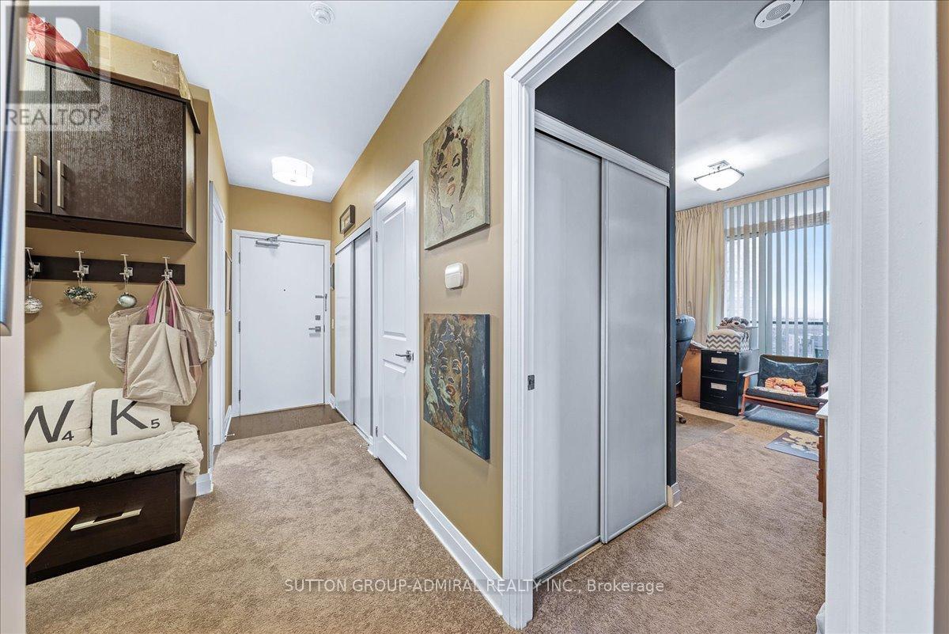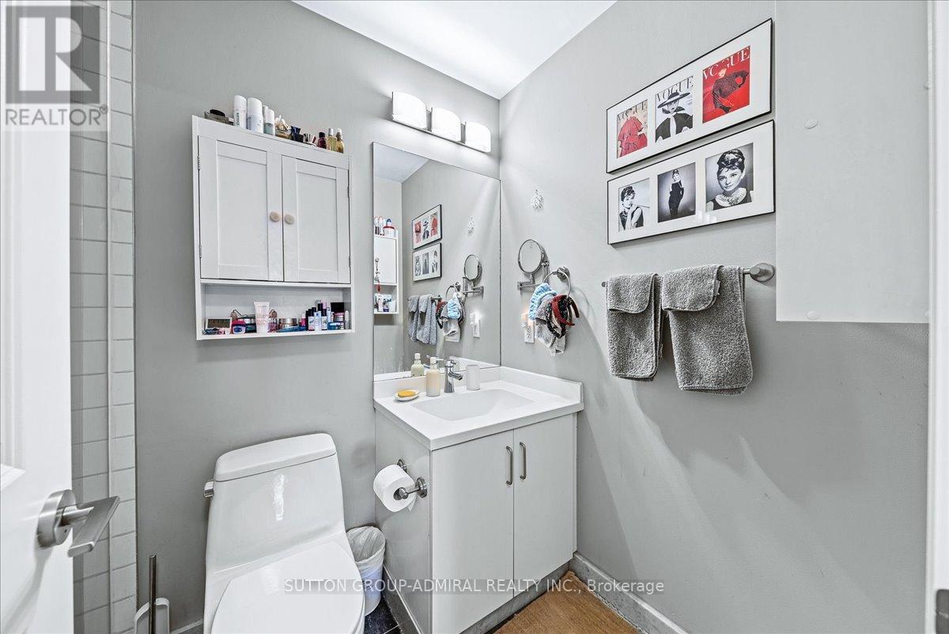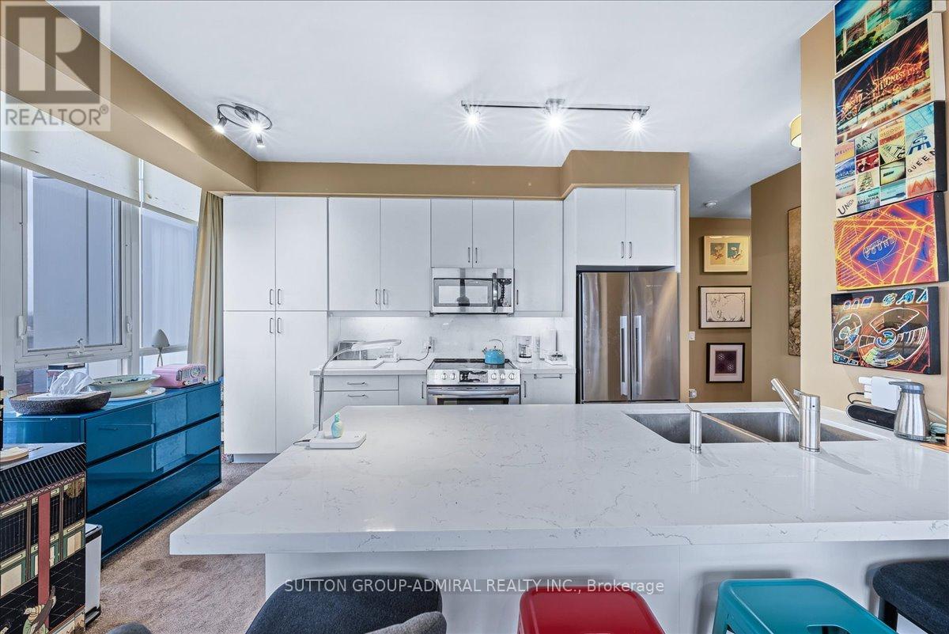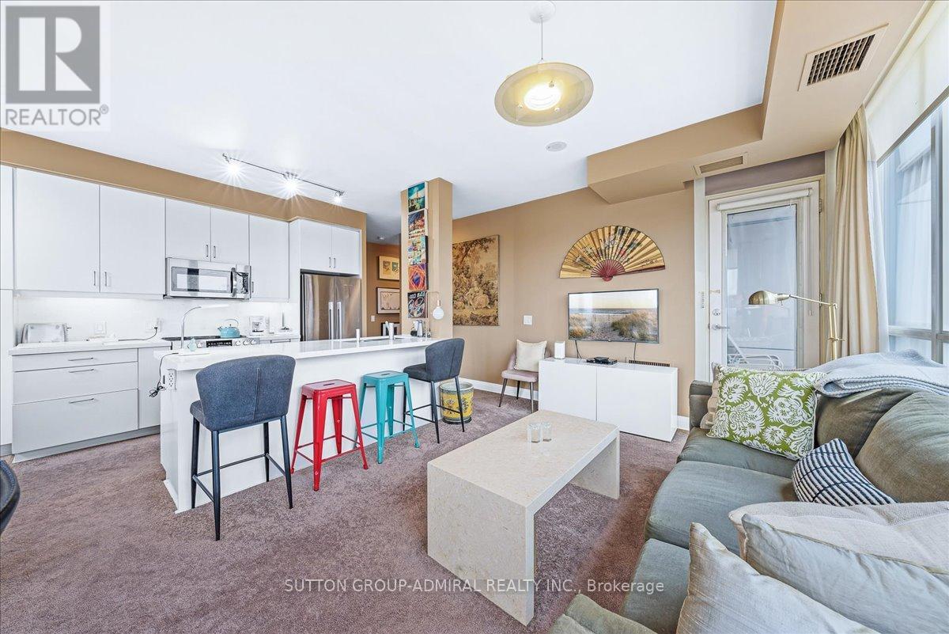508 - 530 St. Clair Avenue W Toronto, Ontario M6C 1A2
$899,000Maintenance, Water, Common Area Maintenance, Insurance, Parking
$1,027.74 Monthly
Maintenance, Water, Common Area Maintenance, Insurance, Parking
$1,027.74 MonthlyA New Home for the New Year! Welcome to this rarely available corner unit condo at 508-530 St. Clair Ave W, ideally situated close to transportation and local conveniences, including Forest Hill Loblaws and Shopper's Drug Mart. This exceptional residence features two bedrooms, a den, two bathrooms, all within nearly 1,000 sqft of beautifully designed living space, with one parking spot and one locker. Bask in breathtaking South-West views of the Toronto skyline, including the iconic CN Tower. This condo is a true urban sanctuary, offering two access points to a spacious balcony, perfect for enjoying those stunning vistas. Step inside to discover new broadloom flooring that enhances the inviting atmosphere. The gourmet kitchen is a chef's dream, featuring upgraded quartz countertops, a matching backsplash, and stainless steel appliances, including a stove, dishwasher, microwave, and hood fan. The generous centre island is perfect for meal prep and entertaining. Natural light floods the living area through floor-to-ceiling windows, creating a bright and airy space. The den includes built-in closet cabinets, providing functionality and style. Retreat to the master suite, complete with a luxurious three-piece ensuite featuring a glass door shower, along with a well-organized closet. The second bedroom is spacious and comfortable, ideal for guests or a home office. Additional highlights include smooth 9' ceilings, custom blinds, blackout curtains for privacy, and a prime location that offers easy access to local amenities and transport. Don't miss this rare opportunity to own a remarkable corner unit in a sought-after area. Schedule your viewing today and start the New Year in your dream home! **** EXTRAS **** 24hr Concierge, Gym, Jacuzzi, Outdoor Deck and BBQ. Visitor Parking, Guest Suites. (id:35492)
Property Details
| MLS® Number | C11897178 |
| Property Type | Single Family |
| Community Name | Humewood-Cedarvale |
| Amenities Near By | Park, Place Of Worship, Schools |
| Community Features | Pet Restrictions |
| Features | Ravine, Balcony |
| Parking Space Total | 1 |
Building
| Bathroom Total | 2 |
| Bedrooms Above Ground | 2 |
| Bedrooms Total | 2 |
| Amenities | Security/concierge, Exercise Centre, Party Room, Visitor Parking, Storage - Locker |
| Appliances | Dishwasher, Dryer, Hood Fan, Microwave, Refrigerator, Stove, Washer, Window Coverings |
| Cooling Type | Central Air Conditioning |
| Exterior Finish | Concrete |
| Flooring Type | Carpeted |
| Heating Fuel | Natural Gas |
| Heating Type | Forced Air |
| Size Interior | 900 - 999 Ft2 |
| Type | Apartment |
Parking
| Underground |
Land
| Acreage | No |
| Land Amenities | Park, Place Of Worship, Schools |
| Zoning Description | Residential |
Rooms
| Level | Type | Length | Width | Dimensions |
|---|---|---|---|---|
| Flat | Living Room | 5.48 m | 3.44 m | 5.48 m x 3.44 m |
| Flat | Dining Room | 5.48 m | 3.44 m | 5.48 m x 3.44 m |
| Flat | Kitchen | 4.42 m | 2.42 m | 4.42 m x 2.42 m |
| Flat | Primary Bedroom | 3.9 m | 3.17 m | 3.9 m x 3.17 m |
| Flat | Bedroom 2 | 3.29 m | 2.74 m | 3.29 m x 2.74 m |
| Flat | Den | 2.41 m | 2.1 m | 2.41 m x 2.1 m |
Contact Us
Contact us for more information

Andrey Zavidovskiy
Broker
www.zavihomes.com/
www.facebook.com/zavihomes
twitter.com/zavihomes
www.linkedin.com/in/andrey-zavidovskiy-b37725a7
1206 Centre Street
Thornhill, Ontario L4J 3M9
(416) 739-7200
(416) 739-9367
www.suttongroupadmiral.com/









