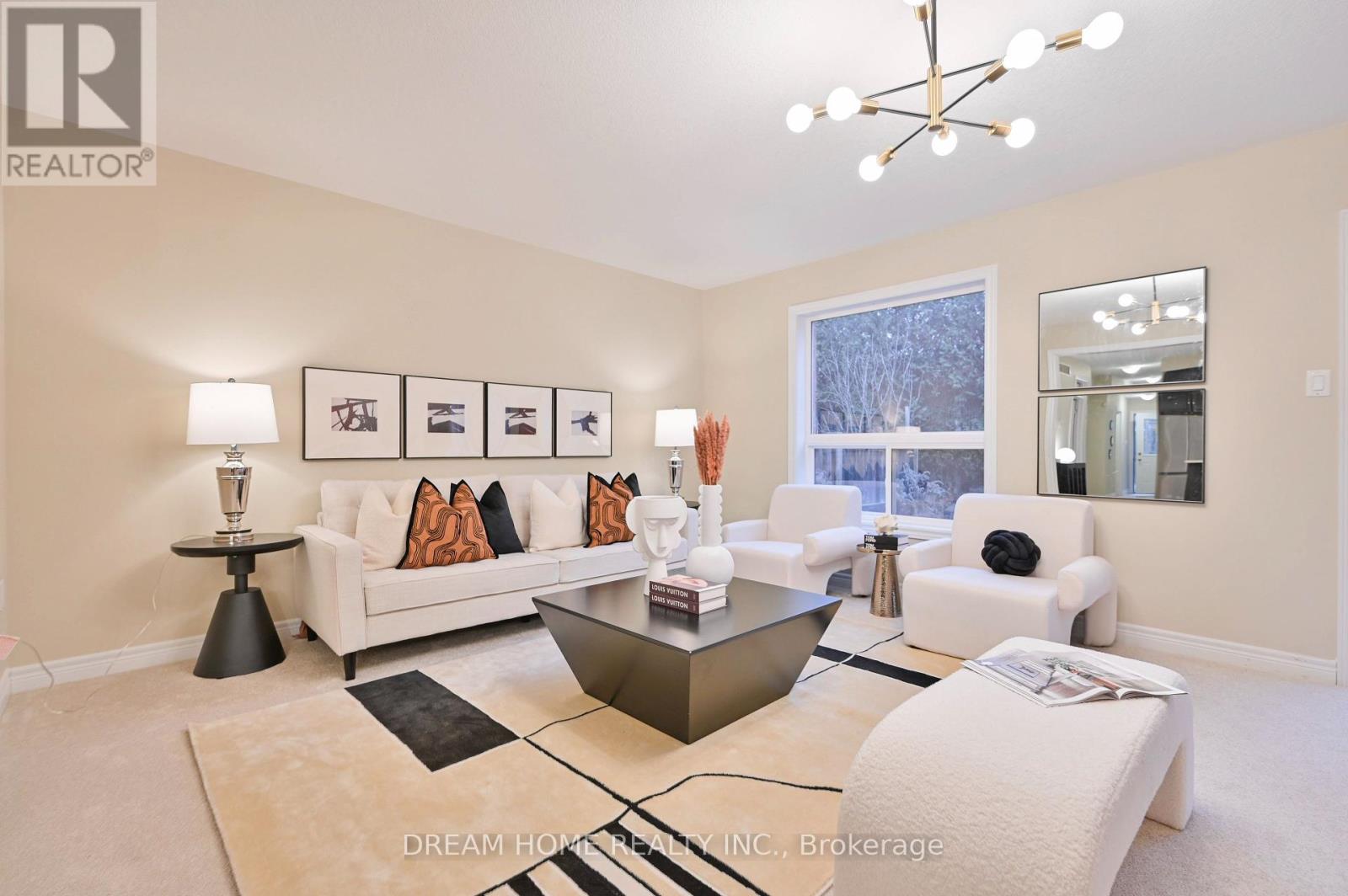10 - 66 Eastview Road Guelph, Ontario N1E 6K5
$688,000Maintenance, Common Area Maintenance, Insurance, Parking
$290 Monthly
Maintenance, Common Area Maintenance, Insurance, Parking
$290 MonthlyNewlly renevation 3 bedroom Townhouse In The Grange Neighbourhood.This Home Is Located At The End Of The Community Surrounded By Green Space & Gardens - One Of The Most Sought-After Locations In The Complex. Over 1,600+ Sqft Of Living Space W/ A Lovely Open Concept, Brandnew Carpet (Main Floor+ entair second floor). The main floor exudes brightness and openness, featuring a spacious living room and a stunning kitchen and dining area. Adjacent to offering easy access for soaking in the morning sun. The Dining Room/Kitchen Combo Has A Walkout To The Private Yard.The Second Floor Features 3 Spacious Beds Including A Large Primary With A W/I Closet & Ensuite. Situated within walking distance of trails, the rec center, and community parks, this residence is nestled in a fantastic neighborhood. With public transit just steps away and shopping nearby, convenience is at your fingertips. Simply move in and embrace the effortless lifestyle offered by this exceptional complex. **** EXTRAS **** The entire house carpet are brandnew, stove and refrigerator are brand new. All the hallways, living room and master bedroom has been freshly painted. These renovations were completed in November 2024. (id:35492)
Property Details
| MLS® Number | X11897163 |
| Property Type | Single Family |
| Community Name | Grange Hill East |
| Community Features | Pet Restrictions |
| Parking Space Total | 2 |
Building
| Bathroom Total | 3 |
| Bedrooms Above Ground | 3 |
| Bedrooms Total | 3 |
| Amenities | Visitor Parking |
| Appliances | Dishwasher, Dryer, Refrigerator, Stove, Washer |
| Basement Development | Partially Finished |
| Basement Type | Full (partially Finished) |
| Cooling Type | Central Air Conditioning |
| Exterior Finish | Brick, Vinyl Siding |
| Flooring Type | Ceramic, Carpeted |
| Half Bath Total | 1 |
| Heating Fuel | Natural Gas |
| Heating Type | Forced Air |
| Stories Total | 2 |
| Size Interior | 1,600 - 1,799 Ft2 |
| Type | Row / Townhouse |
Parking
| Attached Garage |
Land
| Acreage | No |
Rooms
| Level | Type | Length | Width | Dimensions |
|---|---|---|---|---|
| Second Level | Bathroom | 1.58 m | 2.64 m | 1.58 m x 2.64 m |
| Second Level | Bathroom | Measurements not available | ||
| Second Level | Primary Bedroom | 4.38 m | 4.3 m | 4.38 m x 4.3 m |
| Second Level | Bedroom 2 | 4.44 m | 2.64 m | 4.44 m x 2.64 m |
| Second Level | Bedroom 3 | 4.742 m | 3.2 m | 4.742 m x 3.2 m |
| Main Level | Living Room | 5.86 m | 4.33 m | 5.86 m x 4.33 m |
| Main Level | Kitchen | 5.32 m | 3.85 m | 5.32 m x 3.85 m |
| Main Level | Bathroom | Measurements not available |
Contact Us
Contact us for more information
Janice Zhang
Broker
dreamhomerealty.ca
206 - 7800 Woodbine Avenue
Markham, Ontario L3R 2N7
(905) 604-6855
(905) 604-6850





































