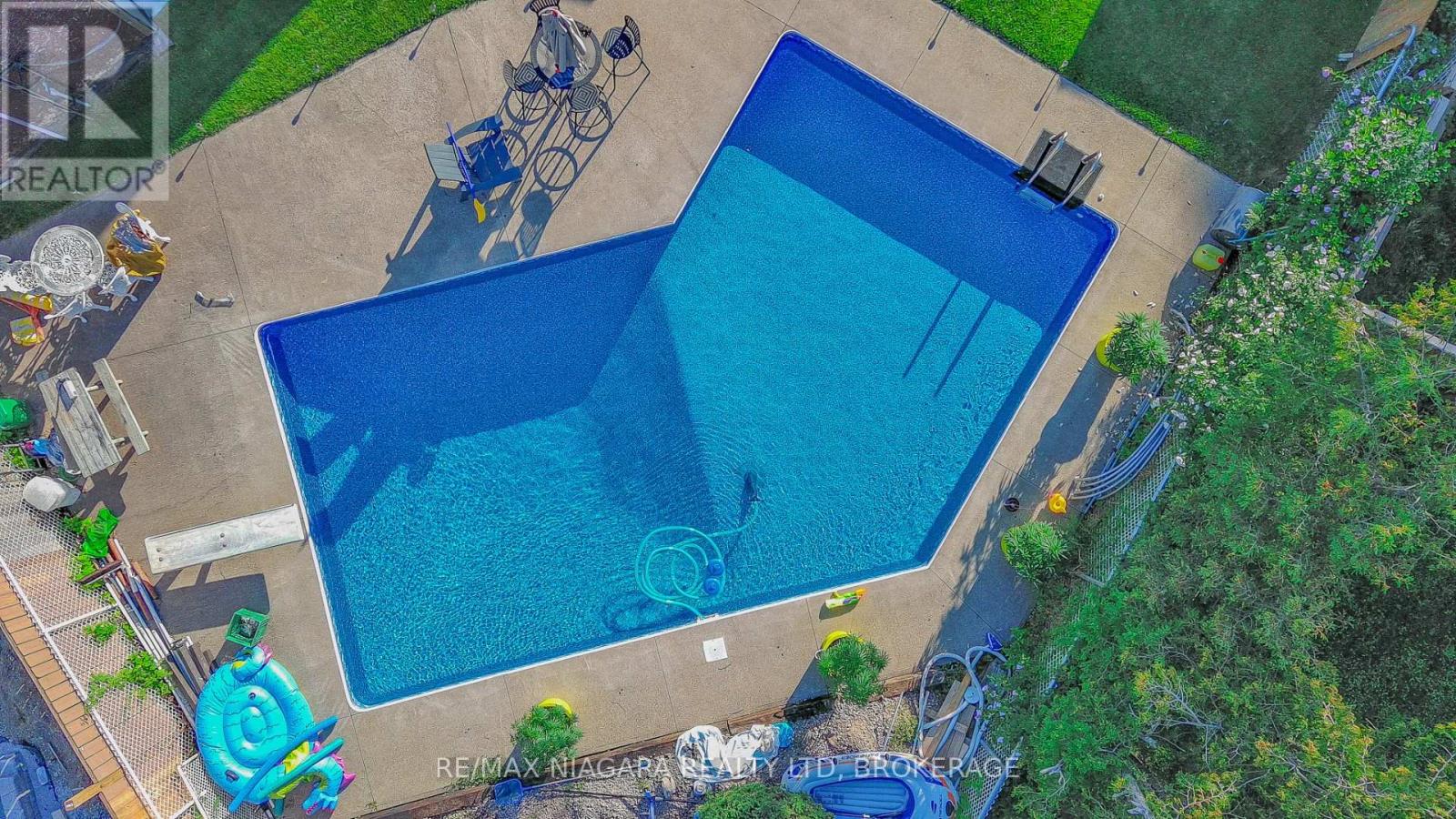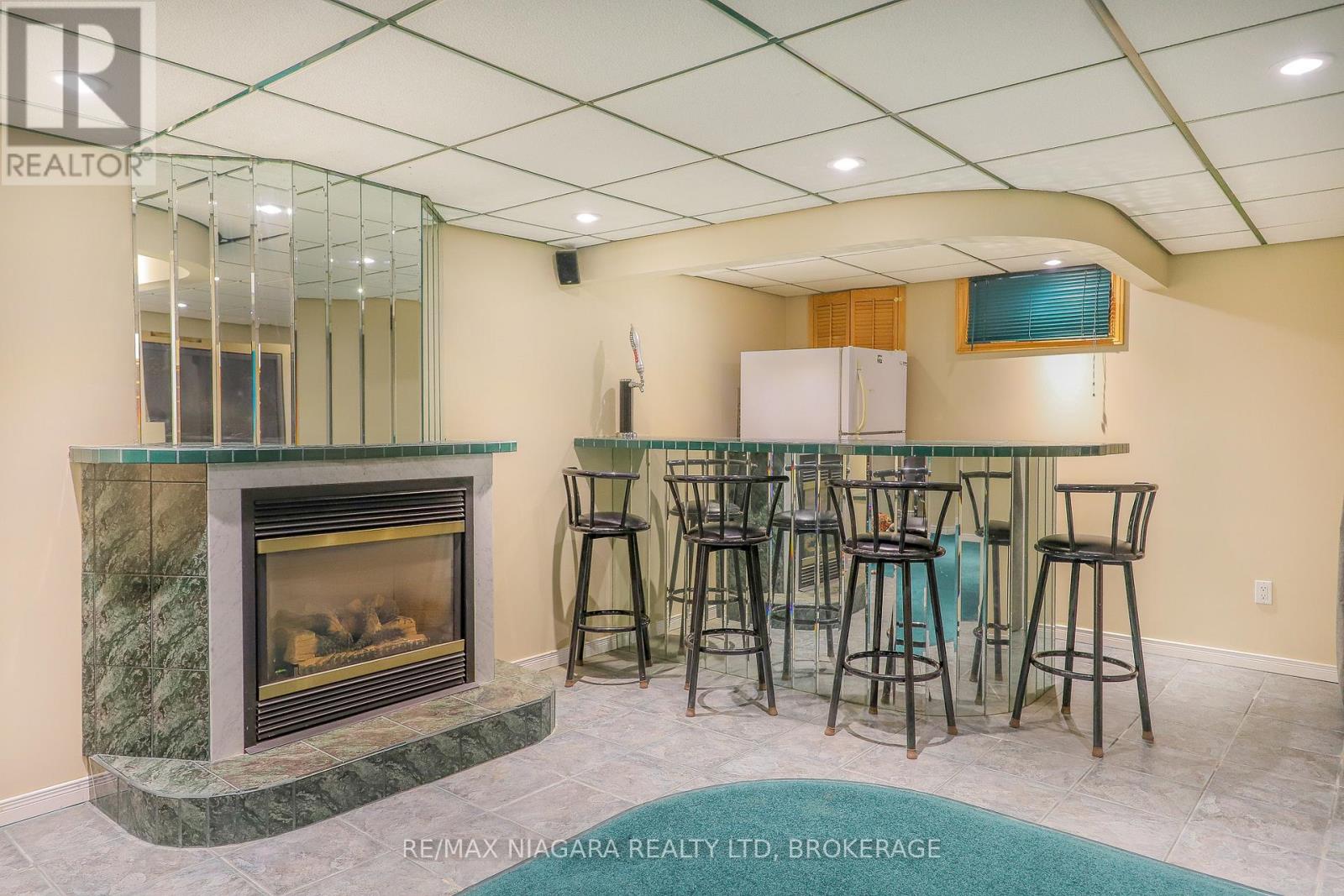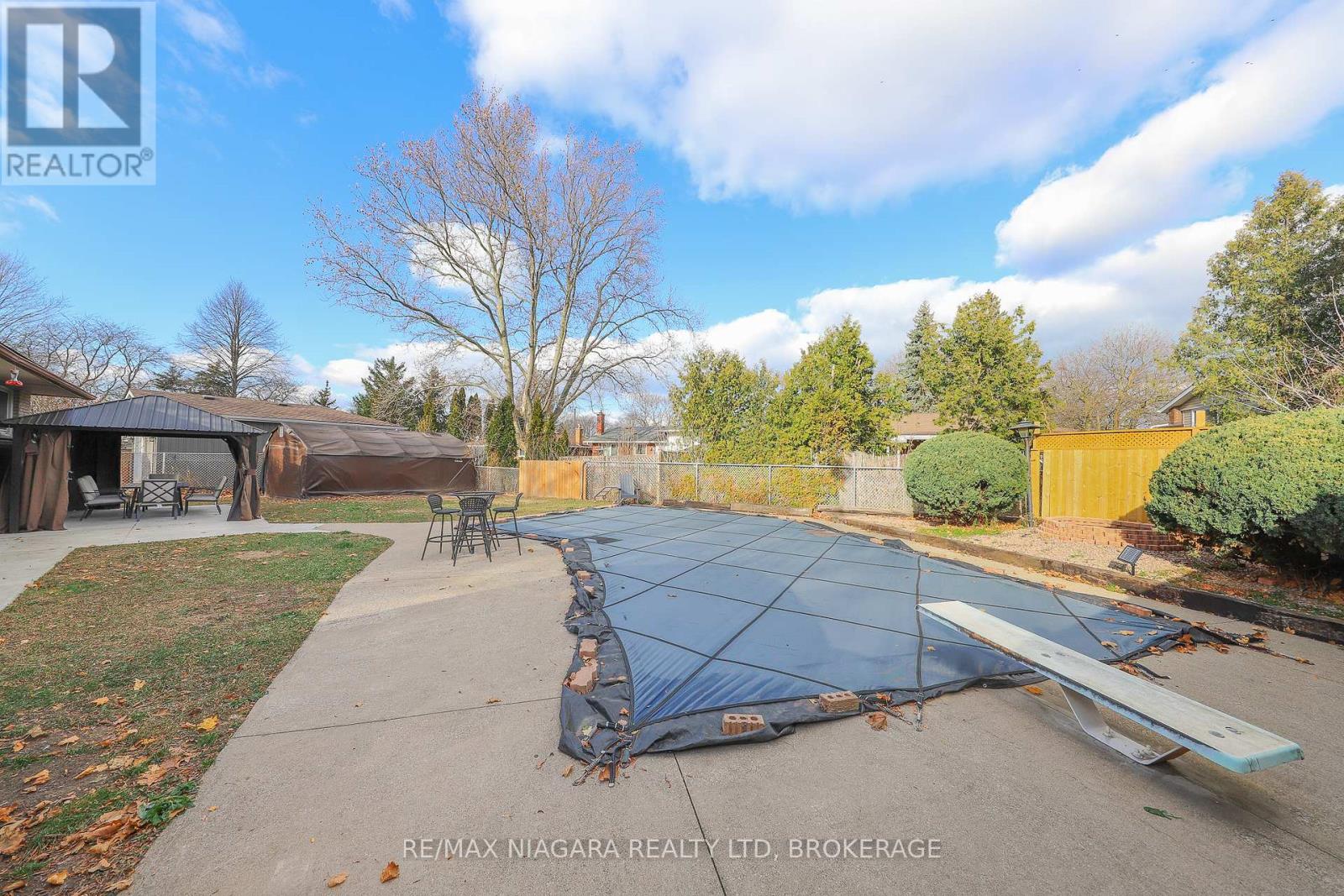5 Commodore Bay St. Catharines, Ontario L2M 4H4
$550,000
First time on the market! This lovely 3 bedroom + 2 bathroom 1000sqft bungalow, nestled on a quiet cul-de-sac in desirable north end St. Catharines, is ready to welcome a new family. Designed with comfort and convenience in mind, this home has been cherished by its original owner. The massive backyard is an entertainer's paradise featuring an in-ground pool ideal for summer gatherings and creating years of unforgettable memories. This home is ideally situated next to the picturesque Welland Canal, surrounded by parks and scenic walking trails. Enjoy the perfect blend of nature and convenience, with easy access to all the amenities you need. Quick closing available. **** EXTRAS **** Age 1967 - Roof 2018 - Pool Liner + Pump 2021 (id:35492)
Property Details
| MLS® Number | X11897322 |
| Property Type | Single Family |
| Community Name | 444 - Carlton/Bunting |
| Features | Irregular Lot Size |
| Parking Space Total | 3 |
| Pool Type | Inground Pool |
Building
| Bathroom Total | 2 |
| Bedrooms Above Ground | 3 |
| Bedrooms Total | 3 |
| Amenities | Fireplace(s) |
| Appliances | Dishwasher, Dryer, Refrigerator, Stove, Washer |
| Architectural Style | Bungalow |
| Basement Development | Finished |
| Basement Type | Full (finished) |
| Construction Style Attachment | Detached |
| Cooling Type | Central Air Conditioning |
| Exterior Finish | Brick, Vinyl Siding |
| Fireplace Present | Yes |
| Fireplace Total | 2 |
| Fireplace Type | Insert |
| Foundation Type | Poured Concrete |
| Heating Fuel | Natural Gas |
| Heating Type | Forced Air |
| Stories Total | 1 |
| Size Interior | 700 - 1,100 Ft2 |
| Type | House |
| Utility Water | Municipal Water |
Land
| Acreage | No |
| Sewer | Sanitary Sewer |
| Size Depth | 125 Ft ,3 In |
| Size Frontage | 40 Ft |
| Size Irregular | 40 X 125.3 Ft |
| Size Total Text | 40 X 125.3 Ft|under 1/2 Acre |
Rooms
| Level | Type | Length | Width | Dimensions |
|---|---|---|---|---|
| Basement | Recreational, Games Room | 7.32 m | 6.64 m | 7.32 m x 6.64 m |
| Basement | Other | 3.17 m | 1.95 m | 3.17 m x 1.95 m |
| Main Level | Living Room | 5.43 m | 4 m | 5.43 m x 4 m |
| Main Level | Kitchen | 5.43 m | 2.9 m | 5.43 m x 2.9 m |
| Main Level | Primary Bedroom | 3.5 m | 3.1 m | 3.5 m x 3.1 m |
| Main Level | Bedroom | 3.5 m | 2.5 m | 3.5 m x 2.5 m |
| Main Level | Bedroom | 3.08 m | 2.9 m | 3.08 m x 2.9 m |
Contact Us
Contact us for more information

Crystal Fehlow
Broker
(905) 687-9494
yourkeytoniagara.com
www.facebook.com/CrystalRemax/
www.linkedin.com/in/crystalfehlow/
twitter.com/CrystalFehlow
261 Martindale Rd., Unit 14c
St. Catharines, Ontario L2W 1A2
(905) 687-9600
(905) 687-9494
www.remaxniagara.ca/



























