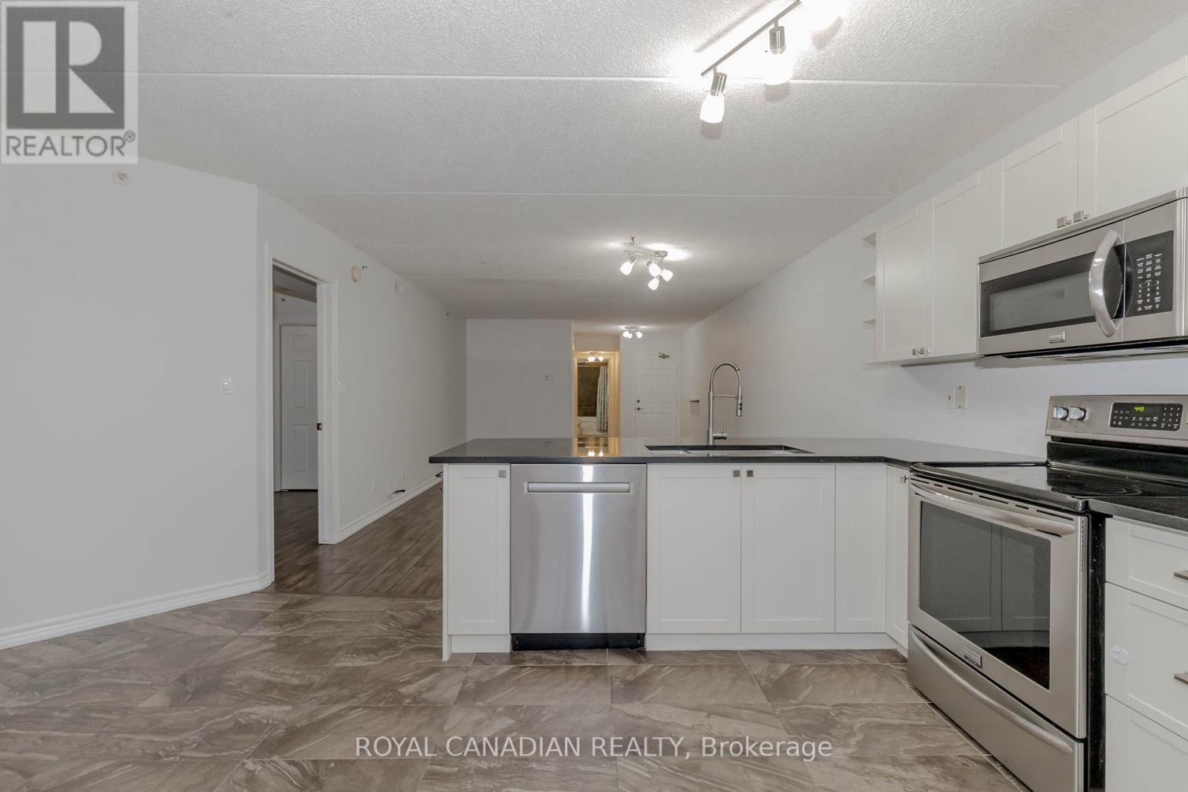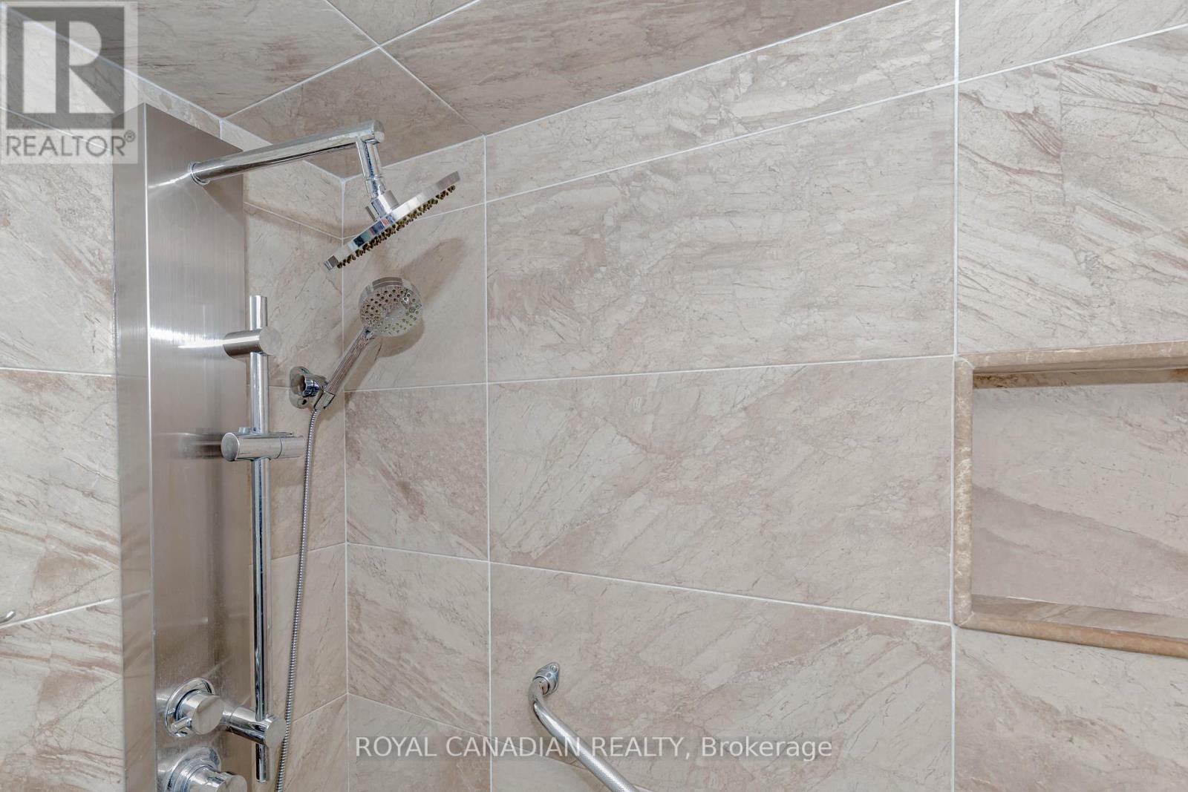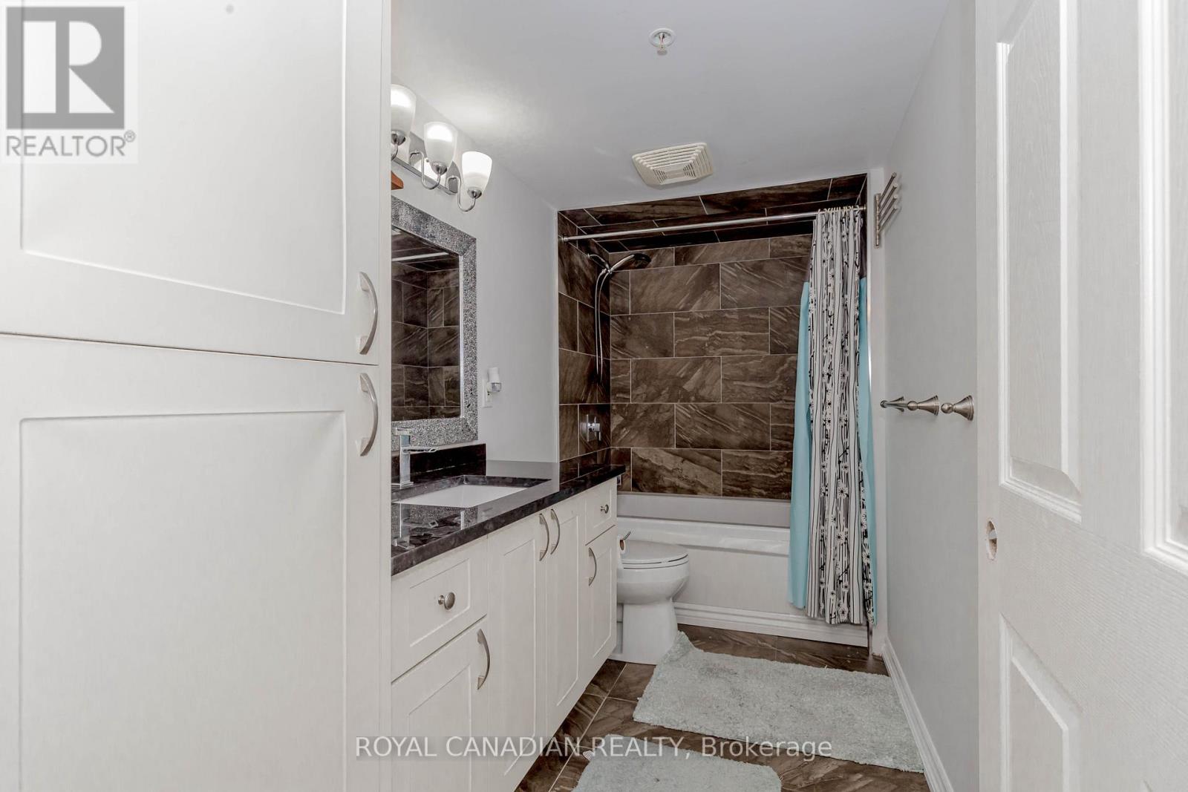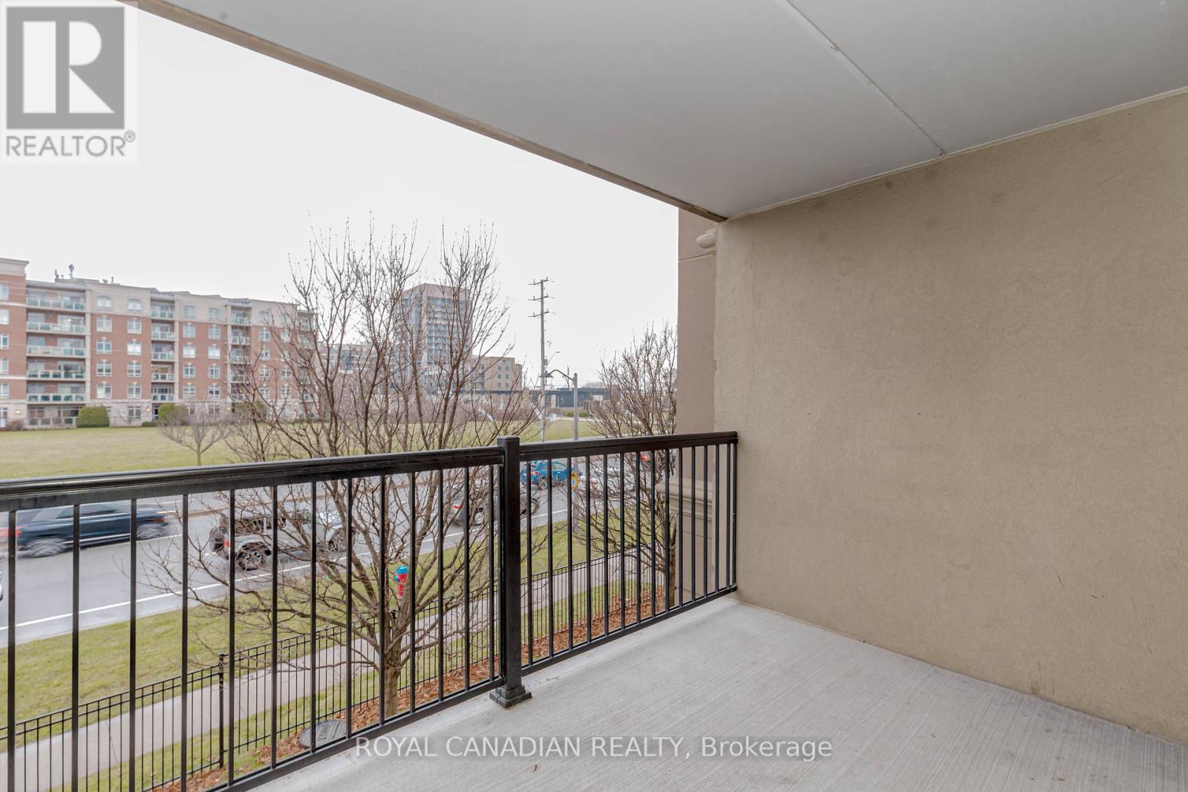211 - 2055 Appleby Line Burlington, Ontario L7L 7H1
$750,000Maintenance, Insurance, Common Area Maintenance
$709.73 Monthly
Maintenance, Insurance, Common Area Maintenance
$709.73 MonthlyDiscover this beautiful, spacious 3-bedroom, 2-bathroom unit in the trendy Uptown area! The open-concept living and dining space flows into a large kitchen featuring granite countertops, an under-mount sink, and handmade wood cabinets with slow-close drawers. The lovely primary suite boasts a double sink ensuite with a walk-in shower and a relaxing jacuzzi whirlpool tub. Enjoy two additional spacious bedrooms, in-suite laundry, and a stylish 4-piece main bathroom. With wide plank hand-scraped flooring throughout and an unbeatable location just minutes from shopping and amenities, this home is a must-see! (id:35492)
Property Details
| MLS® Number | W11897488 |
| Property Type | Single Family |
| Community Name | Uptown |
| Community Features | Pet Restrictions |
| Features | Balcony |
| Parking Space Total | 1 |
Building
| Bathroom Total | 2 |
| Bedrooms Above Ground | 3 |
| Bedrooms Total | 3 |
| Amenities | Exercise Centre, Sauna, Party Room, Storage - Locker |
| Appliances | Water Heater, Blinds, Dishwasher, Dryer, Microwave, Refrigerator, Stove, Washer, Window Coverings |
| Cooling Type | Central Air Conditioning |
| Exterior Finish | Stucco, Brick |
| Heating Fuel | Natural Gas |
| Heating Type | Forced Air |
| Size Interior | 1,200 - 1,399 Ft2 |
| Type | Apartment |
Land
| Acreage | No |
Rooms
| Level | Type | Length | Width | Dimensions |
|---|---|---|---|---|
| Main Level | Living Room | 3.95 m | 5.88 m | 3.95 m x 5.88 m |
| Main Level | Dining Room | 3.95 m | 5.88 m | 3.95 m x 5.88 m |
| Main Level | Kitchen | 4.04 m | 4.21 m | 4.04 m x 4.21 m |
| Main Level | Primary Bedroom | 3.52 m | 4.32 m | 3.52 m x 4.32 m |
| Main Level | Bedroom 2 | 3.36 m | 2.93 m | 3.36 m x 2.93 m |
| Main Level | Bedroom 3 | 3.54 m | 3.74 m | 3.54 m x 3.74 m |
| Main Level | Laundry Room | Measurements not available |
https://www.realtor.ca/real-estate/27747916/211-2055-appleby-line-burlington-uptown-uptown
Contact Us
Contact us for more information
Srini Penumadu
Salesperson
2896 Slough St Unit #1
Mississauga, Ontario L4T 1G3
(905) 364-0727
(905) 364-0728
www.royalcanadianrealty.com










































