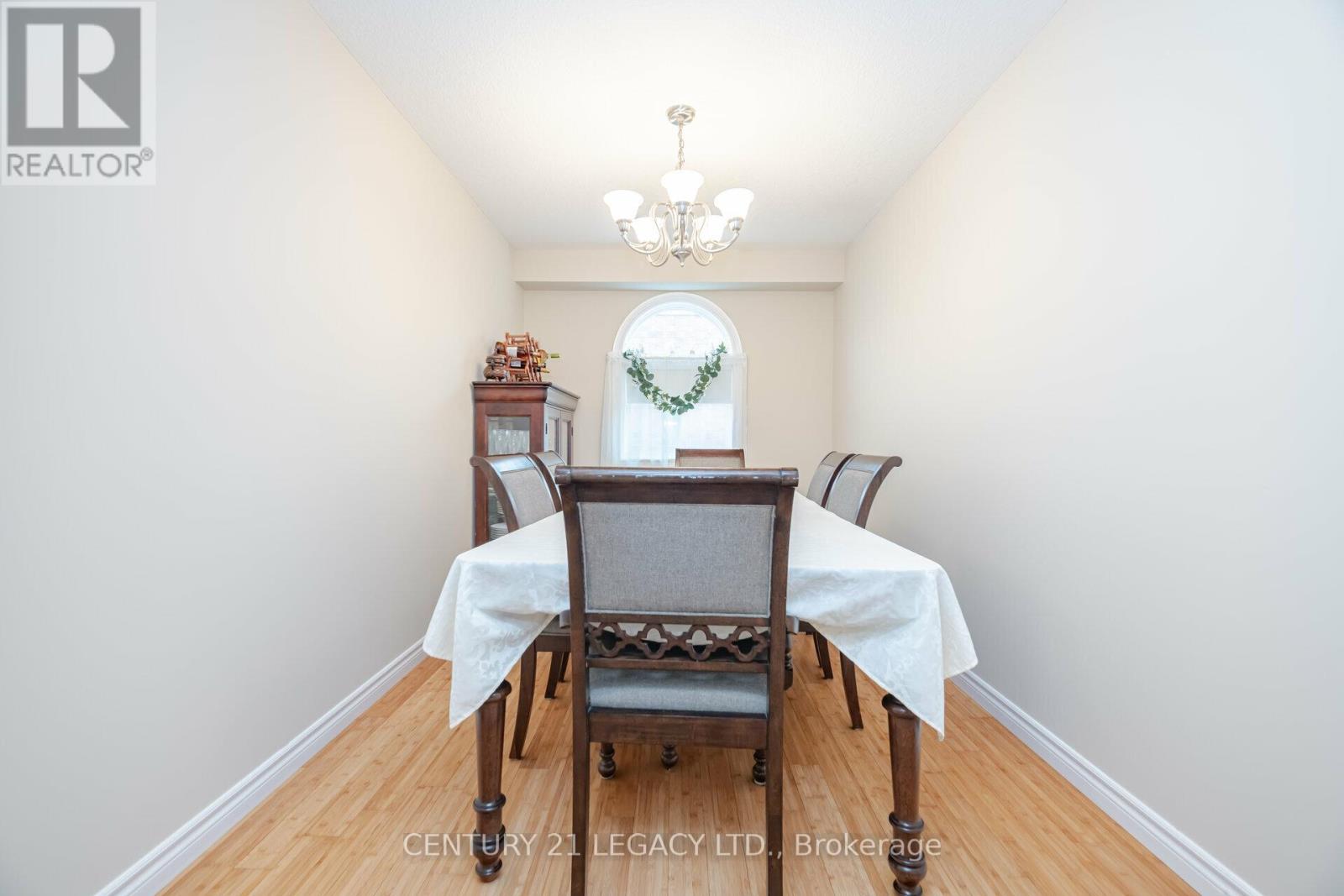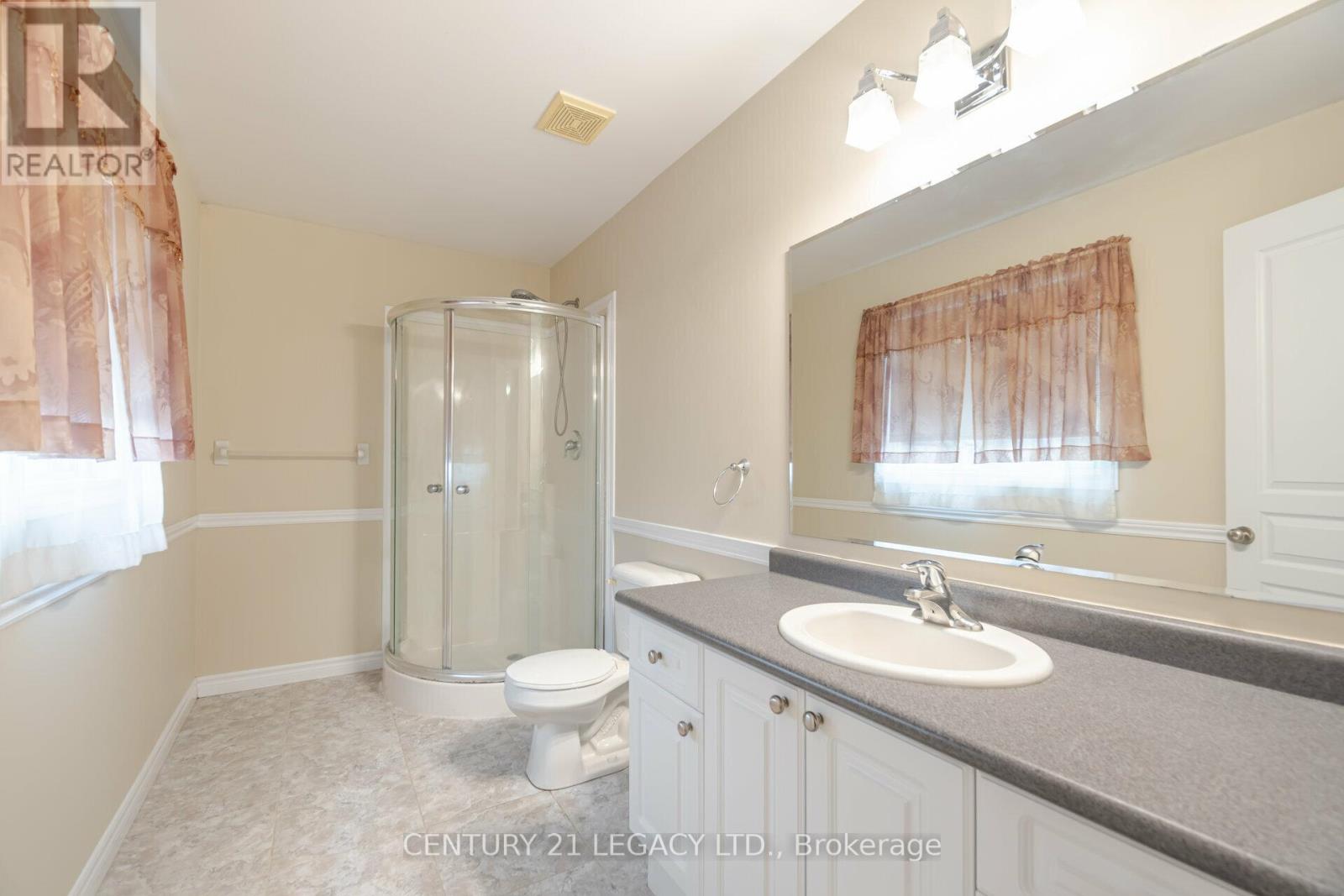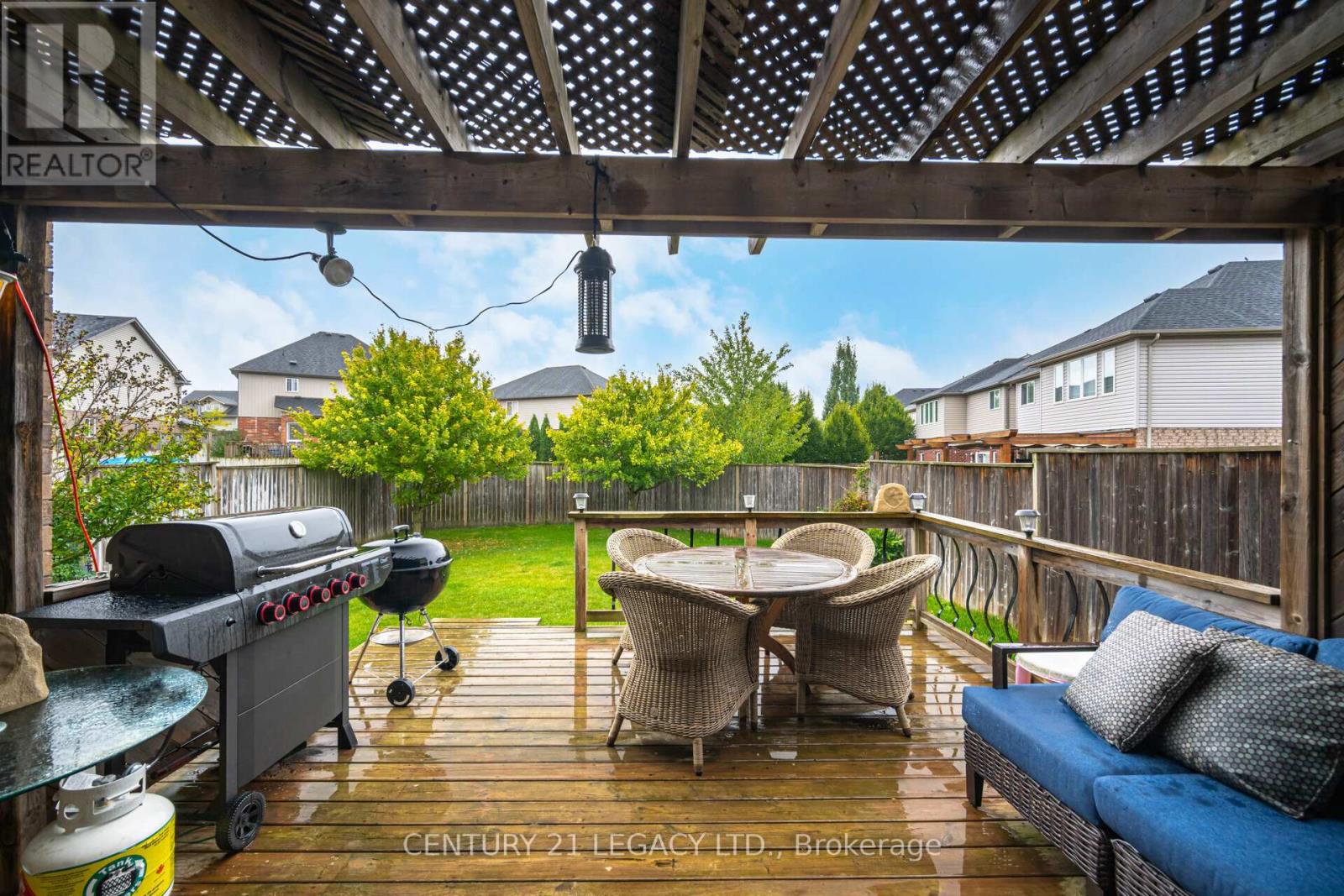44 Dominion Drive Guelph, Ontario N1L 0B4
$1,209,888
Welcome to 44 Dominion Dr! Built in 2006! 2111 sq ft as per Mpac. This detached is Located in Westminster Woods Neighborhood! The main floor features: A Great Room, Kitchen w/Island and Breakfast area that leads to a covered deck, A den that can be used as a formal dining or office. The upper level features: four (4) bedrooms, 2.5 baths, a 3pc master ensuite and a walk-in closet. Engineered hardwood floors throughout. (id:35492)
Property Details
| MLS® Number | X9388929 |
| Property Type | Single Family |
| Community Name | Pine Ridge |
| Amenities Near By | Schools, Public Transit, Park |
| Equipment Type | Water Heater - Gas |
| Features | Irregular Lot Size |
| Parking Space Total | 6 |
| Rental Equipment Type | Water Heater - Gas |
| Structure | Deck, Porch |
Building
| Bathroom Total | 3 |
| Bedrooms Above Ground | 4 |
| Bedrooms Total | 4 |
| Appliances | Central Vacuum, Garage Door Opener Remote(s), Dishwasher, Dryer, Refrigerator, Stove, Washer, Window Coverings |
| Basement Development | Partially Finished |
| Basement Type | Full (partially Finished) |
| Construction Style Attachment | Detached |
| Cooling Type | Central Air Conditioning |
| Exterior Finish | Aluminum Siding, Brick |
| Flooring Type | Ceramic, Hardwood |
| Foundation Type | Unknown |
| Half Bath Total | 1 |
| Heating Fuel | Natural Gas |
| Heating Type | Forced Air |
| Stories Total | 2 |
| Size Interior | 2,000 - 2,500 Ft2 |
| Type | House |
| Utility Water | Municipal Water |
Parking
| Garage |
Land
| Acreage | No |
| Land Amenities | Schools, Public Transit, Park |
| Sewer | Sanitary Sewer |
| Size Depth | 127 Ft ,2 In |
| Size Frontage | 40 Ft |
| Size Irregular | 40 X 127.2 Ft |
| Size Total Text | 40 X 127.2 Ft |
Rooms
| Level | Type | Length | Width | Dimensions |
|---|---|---|---|---|
| Second Level | Primary Bedroom | 4.6 m | 6.15 m | 4.6 m x 6.15 m |
| Second Level | Bedroom 2 | 3.55 m | 4.56 m | 3.55 m x 4.56 m |
| Second Level | Bedroom 3 | 3.53 m | 3.69 m | 3.53 m x 3.69 m |
| Second Level | Bedroom 4 | 3.88 m | 3.65 m | 3.88 m x 3.65 m |
| Second Level | Bathroom | 2.3 m | 2.15 m | 2.3 m x 2.15 m |
| Basement | Recreational, Games Room | 5.5 m | 6.07 m | 5.5 m x 6.07 m |
| Basement | Laundry Room | 2.35 m | 2.25 m | 2.35 m x 2.25 m |
| Main Level | Kitchen | 3.85 m | 3.8 m | 3.85 m x 3.8 m |
| Main Level | Eating Area | 3.85 m | 3.8 m | 3.85 m x 3.8 m |
| Main Level | Dining Room | 4.12 m | 3.25 m | 4.12 m x 3.25 m |
| Main Level | Great Room | 6.62 m | 5.24 m | 6.62 m x 5.24 m |
https://www.realtor.ca/real-estate/27521930/44-dominion-drive-guelph-pine-ridge-pine-ridge
Contact Us
Contact us for more information
Harry K.p. Kandhai
Salesperson
7461 Pacific Circle
Mississauga, Ontario L5T 2A4
(905) 672-2200
(905) 672-2201
Neha Kandhai
Salesperson
7461 Pacific Circle
Mississauga, Ontario L5T 2A4
(905) 672-2200
(905) 672-2201





































