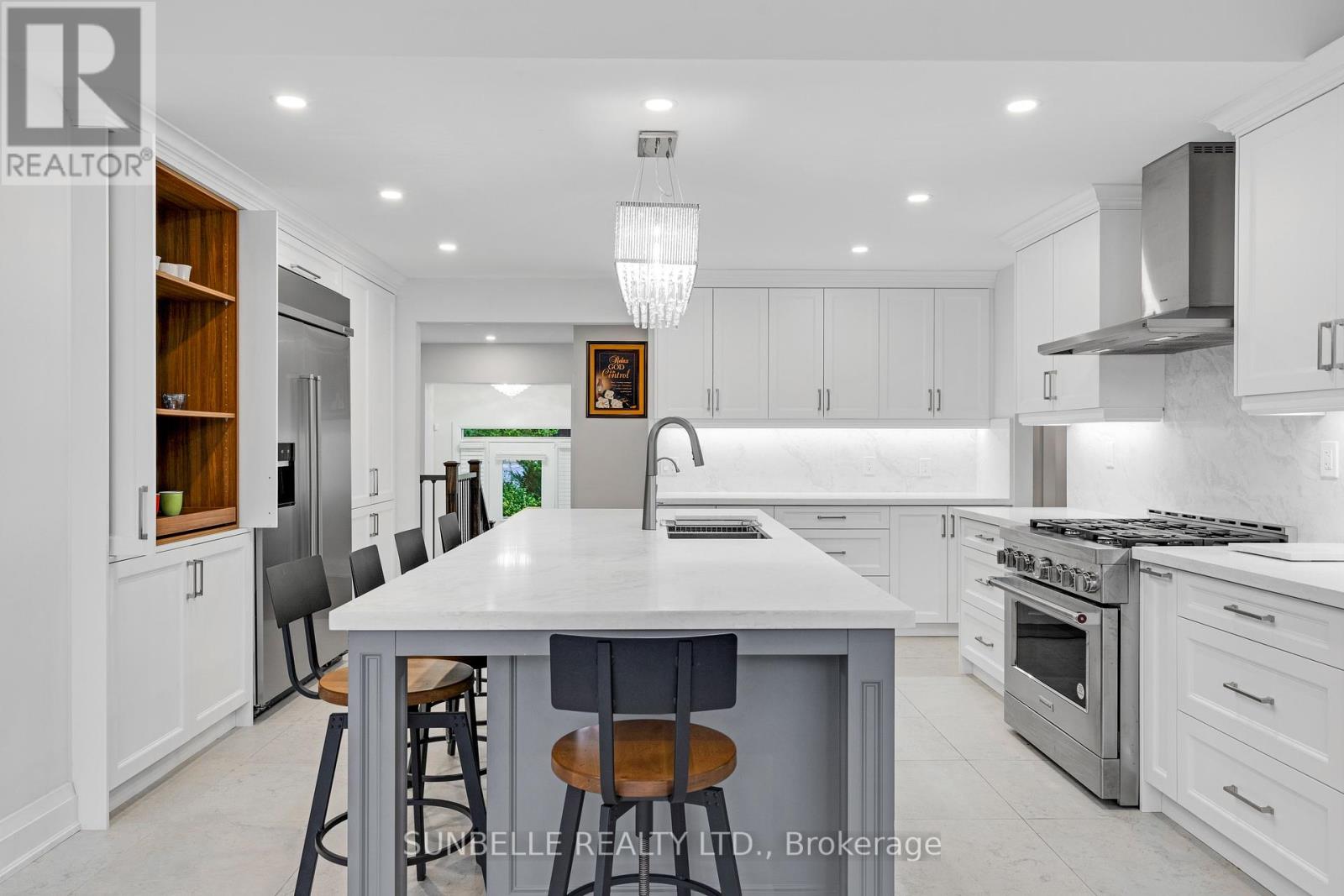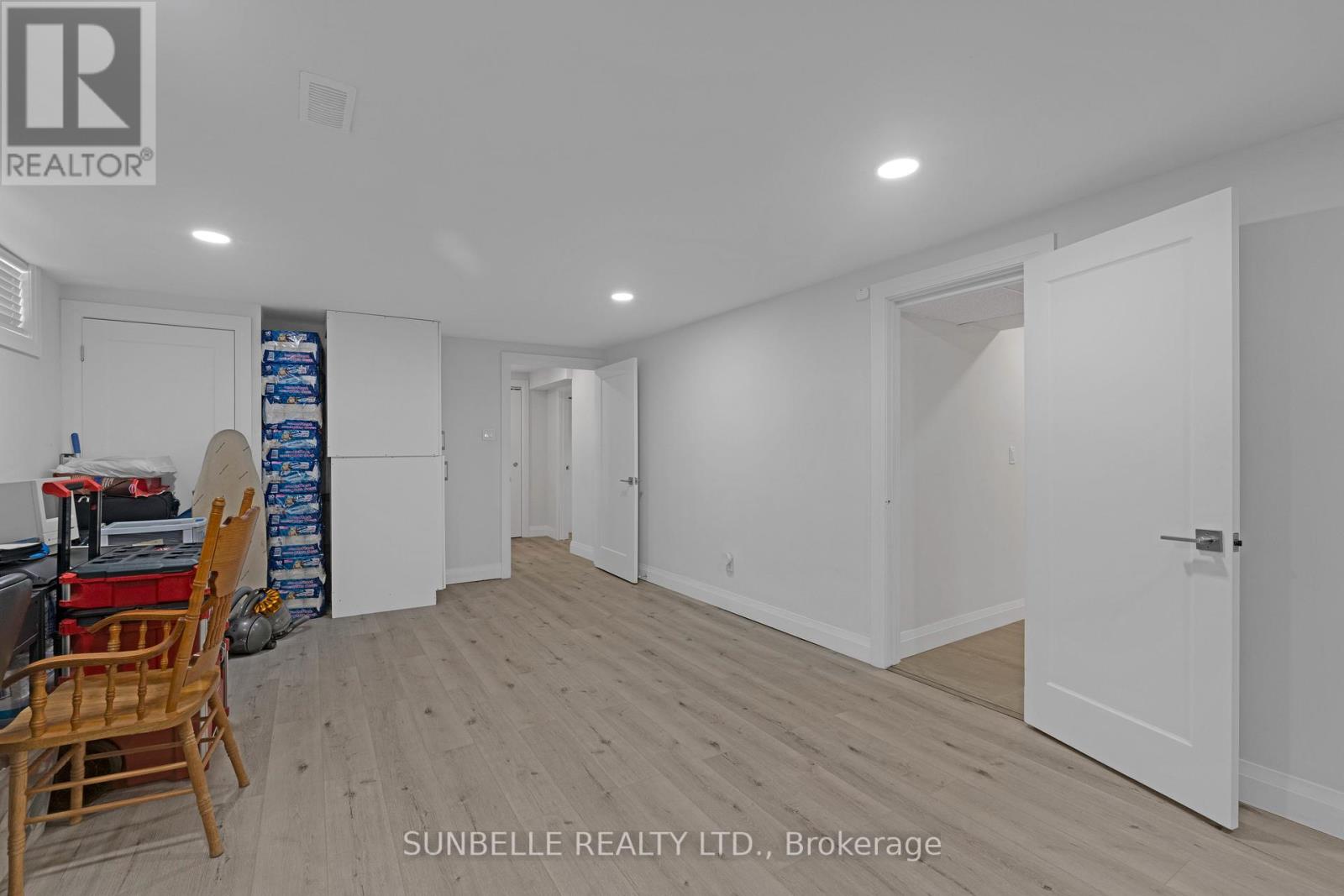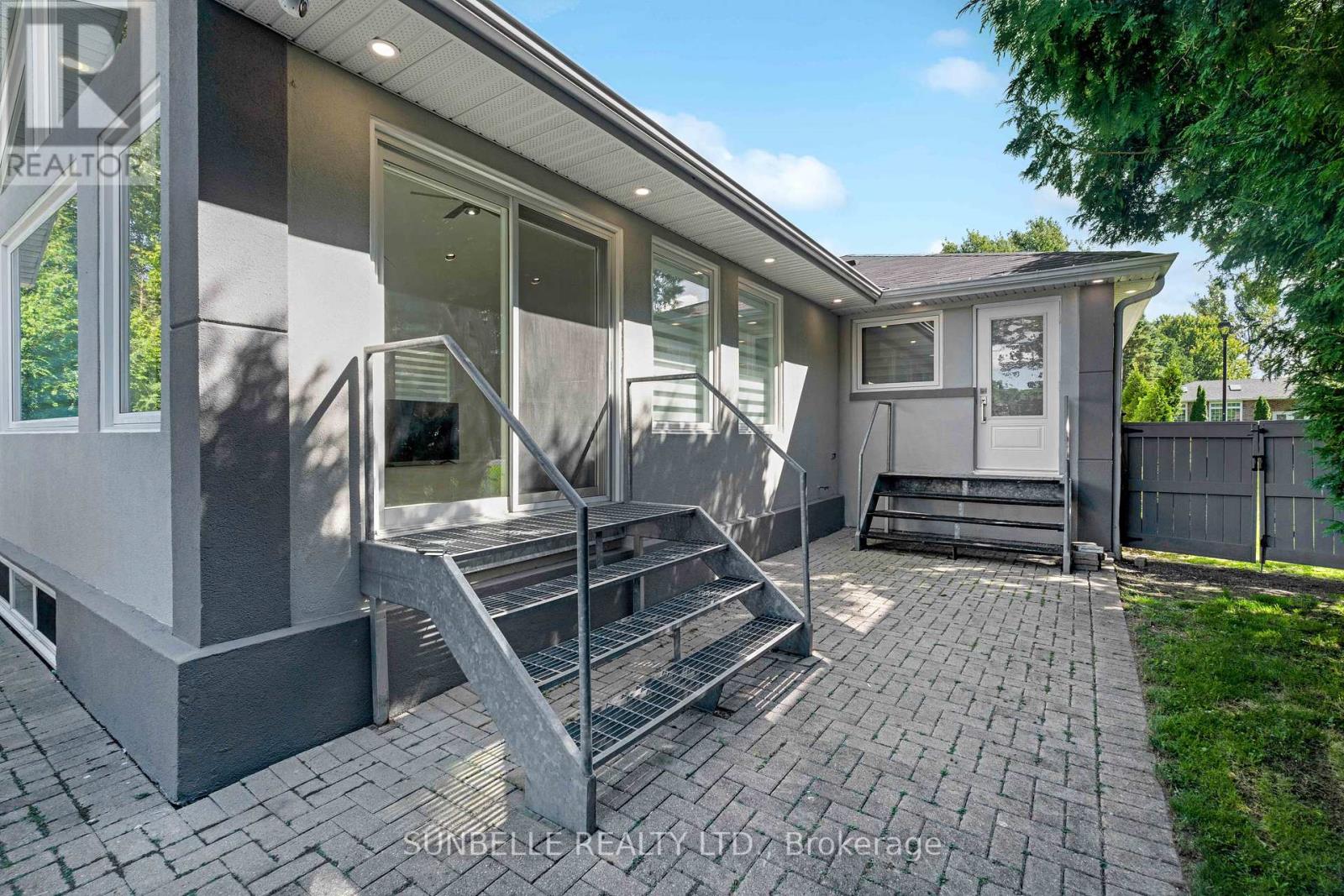30 Archibald Road King, Ontario L7B 0E5
$2,440,000
King City Home on Approx. 1 ACRE with 4 CAR Garage. This is one of the largest homes on the street, offering a spacious 4+2 bedroom, 5 washroom layout that provides luxury and comfort, including a separate IN-LAW SUITE for added convenience and flexibility. OVERSIZED bedrooms ensure ample space and privacy for the whole family. Discover your private oasis, complete with a SALTWATER POOL, HOT TUB, and BASKETBALL COURT. Whether hosting gatherings or enjoying quiet family time, this property caters to all your needs. Optimal location minutes from Hwy 400 and local amenities. **** EXTRAS **** This house is full of upgrades: high-end appliances, hardwood floors, pot lights, quartz countertops & waterfall backsplashes, an emergency panel that powers essentials through a generator during outages, ensuring you're always prepared (id:35492)
Property Details
| MLS® Number | N11897814 |
| Property Type | Single Family |
| Community Name | Pottageville |
| Features | Carpet Free, Guest Suite, Sump Pump, In-law Suite |
| Parking Space Total | 12 |
| Pool Type | Inground Pool |
Building
| Bathroom Total | 5 |
| Bedrooms Above Ground | 4 |
| Bedrooms Below Ground | 2 |
| Bedrooms Total | 6 |
| Amenities | Fireplace(s) |
| Appliances | Garage Door Opener Remote(s), Water Heater, Water Purifier, Water Softener, Dishwasher, Dryer, Freezer, Refrigerator, Stove, Washer, Window Coverings |
| Basement Features | Separate Entrance |
| Basement Type | Full |
| Construction Style Attachment | Detached |
| Cooling Type | Central Air Conditioning |
| Exterior Finish | Stone, Stucco |
| Fireplace Present | Yes |
| Fireplace Total | 3 |
| Flooring Type | Hardwood |
| Foundation Type | Brick, Concrete |
| Heating Fuel | Natural Gas |
| Heating Type | Forced Air |
| Size Interior | 3,500 - 5,000 Ft2 |
| Type | House |
Parking
| Attached Garage |
Land
| Acreage | No |
| Sewer | Septic System |
| Size Depth | 290 Ft ,6 In |
| Size Frontage | 102 Ft ,9 In |
| Size Irregular | 102.8 X 290.5 Ft |
| Size Total Text | 102.8 X 290.5 Ft|1/2 - 1.99 Acres |
Rooms
| Level | Type | Length | Width | Dimensions |
|---|---|---|---|---|
| Basement | Kitchen | 2.77 m | 3.66 m | 2.77 m x 3.66 m |
| Basement | Living Room | 9.5 m | 7.55 m | 9.5 m x 7.55 m |
| Basement | Recreational, Games Room | 7.22 m | 4.1 m | 7.22 m x 4.1 m |
| Main Level | Dining Room | 5.48 m | 4 m | 5.48 m x 4 m |
| Main Level | Great Room | 5.58 m | 5.46 m | 5.58 m x 5.46 m |
| Main Level | Kitchen | 5.58 m | 5.1 m | 5.58 m x 5.1 m |
| Main Level | Primary Bedroom | 6.65 m | 3 m | 6.65 m x 3 m |
| Main Level | Bedroom | 6.6 m | 3 m | 6.6 m x 3 m |
| Upper Level | Bedroom | 6.15 m | 4.8 m | 6.15 m x 4.8 m |
| Upper Level | Bedroom | 6.15 m | 5 m | 6.15 m x 5 m |
https://www.realtor.ca/real-estate/27748623/30-archibald-road-king-pottageville-pottageville
Contact Us
Contact us for more information
Christia Green
Salesperson
www.christiagreenrealestate.com/
111 Alma St P.o. Box 549
Rockwood, Ontario N0B 2K0
(905) 455-7401
(888) 795-3618


































