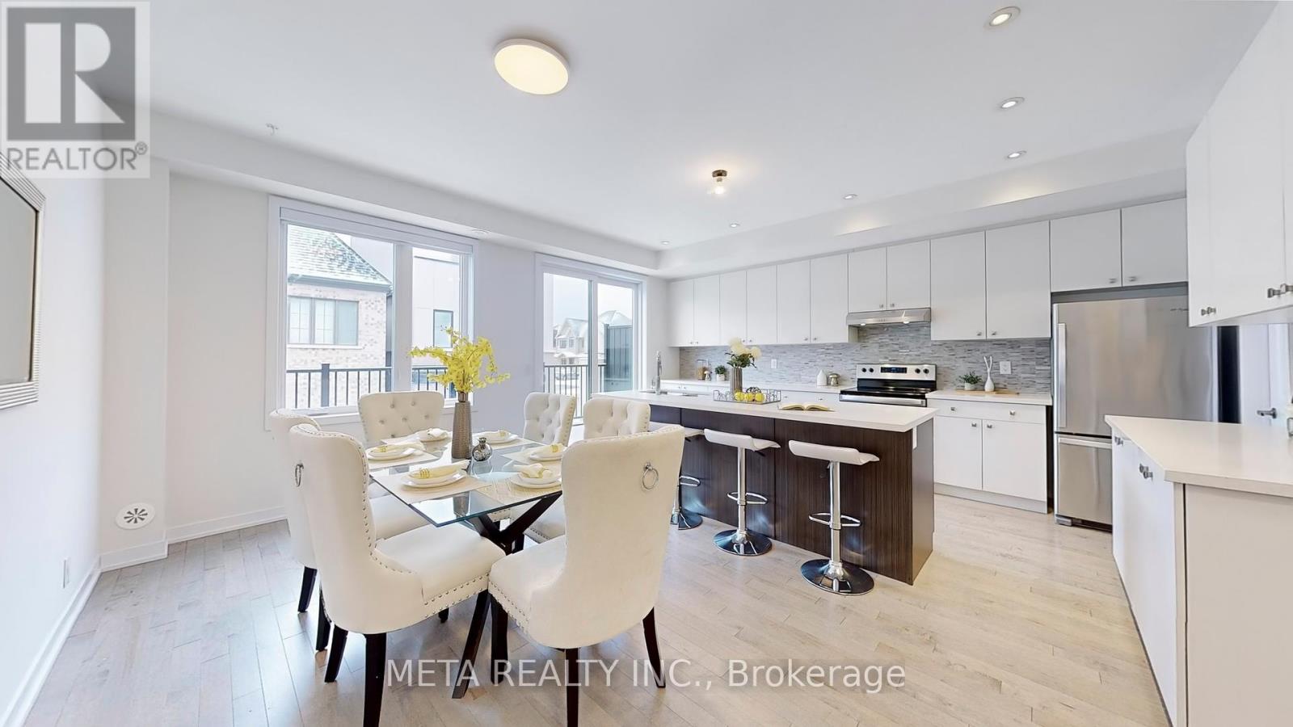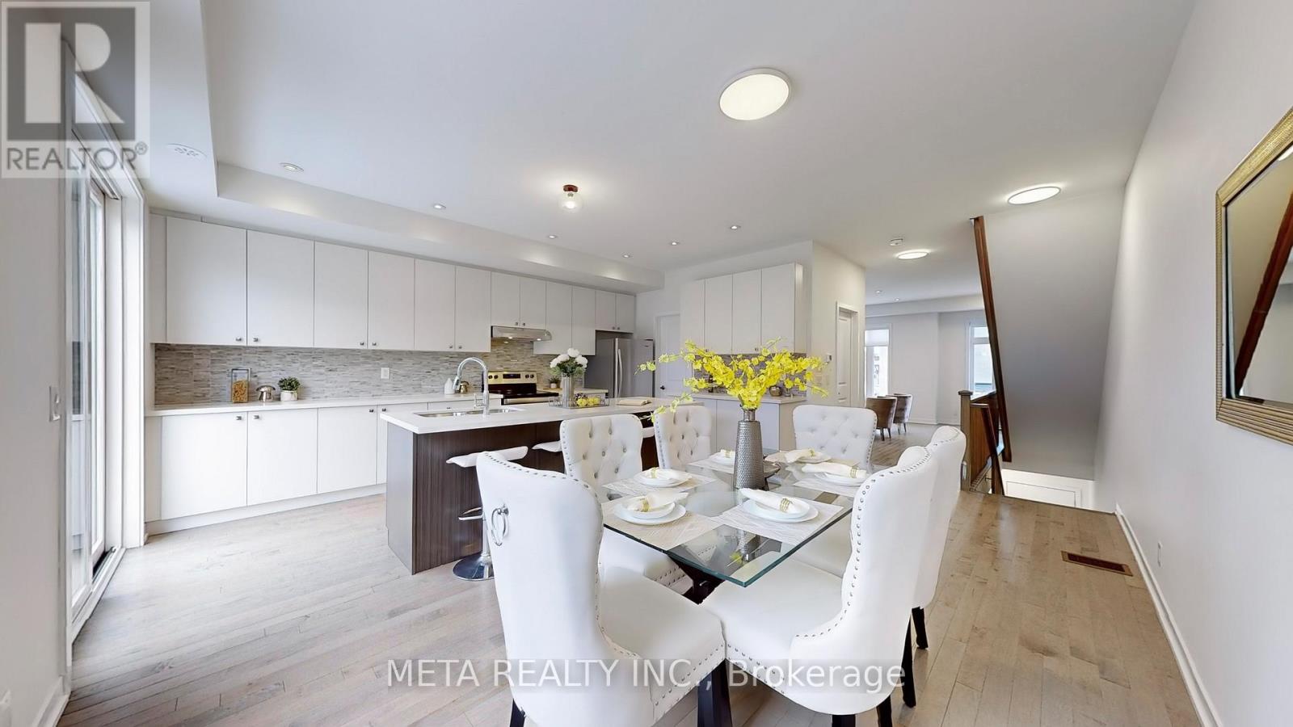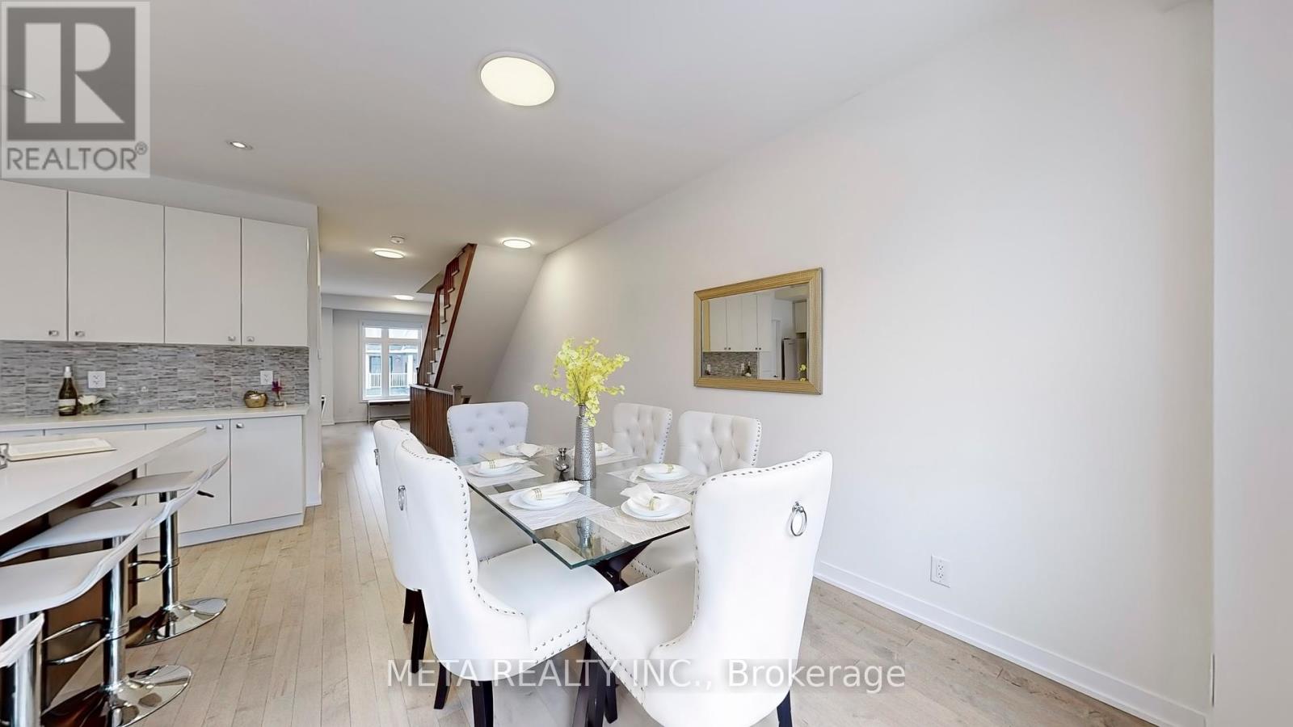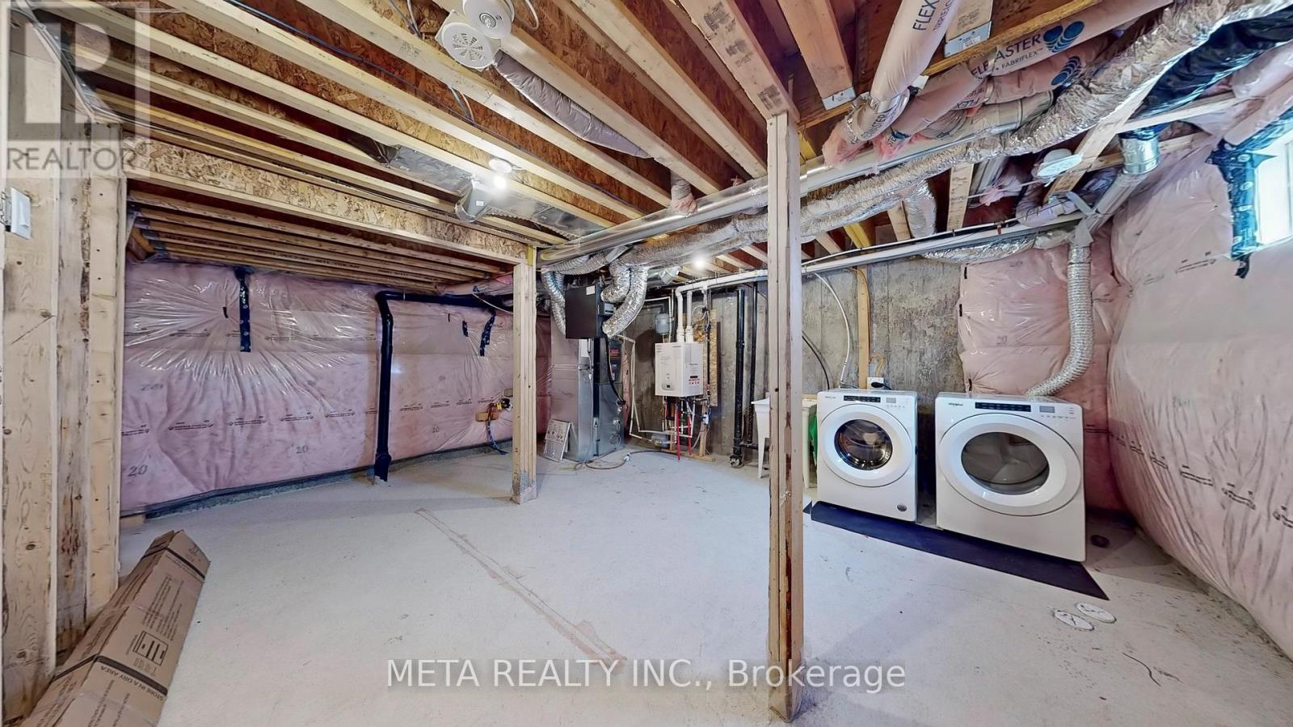3 William Shearn Crescent Markham, Ontario L6C 1N6
$1,458,000
Welcome to 3 William Shearn Cres, Markham, nestled in the award-winning Union Village community. This luxurious, nearly new 1.5-year-old townhouse offers 4 bedrooms, 4 bathrooms, and a premium lot with a double garage. Located in the prestigious Angus Glen neighbourhood, it boasts a quiet, family-friendly atmosphere and modern design.The home features an open-concept layout with smooth ceilings, pot lights, and hardwood flooring on the main and second levels, complemented by cozy broadloom on the third. The upgraded kitchen showcases quartz countertops, a ceramic backsplash, a pantry, and stainless steel appliances. Enjoy outdoor living with a walk-out terrace, and convenience with a garage door opener and remote. Perfectly situated near top-ranking schools like Buttonville Public School and Pierre Elliott Trudeau High School, its also minutes from shopping, dining, parks, transit, and highways 404 and 407. Combining style, space, and location, this home is a must-see! (id:35492)
Open House
This property has open houses!
2:00 pm
Ends at:5:00 pm
2:00 pm
Ends at:5:00 pm
Property Details
| MLS® Number | N11897850 |
| Property Type | Single Family |
| Community Name | Angus Glen |
| Amenities Near By | Schools, Place Of Worship, Park, Public Transit |
| Parking Space Total | 3 |
Building
| Bathroom Total | 4 |
| Bedrooms Above Ground | 4 |
| Bedrooms Total | 4 |
| Appliances | Oven - Built-in, Garage Door Opener Remote(s), Water Heater - Tankless, Dishwasher, Dryer, Range, Refrigerator, Washer, Window Coverings |
| Basement Development | Unfinished |
| Basement Type | N/a (unfinished) |
| Construction Style Attachment | Attached |
| Cooling Type | Central Air Conditioning |
| Exterior Finish | Brick |
| Flooring Type | Hardwood, Carpeted, Concrete |
| Foundation Type | Poured Concrete |
| Half Bath Total | 1 |
| Heating Fuel | Natural Gas |
| Heating Type | Forced Air |
| Stories Total | 3 |
| Size Interior | 2,000 - 2,500 Ft2 |
| Type | Row / Townhouse |
| Utility Water | Municipal Water |
Parking
| Garage |
Land
| Acreage | No |
| Land Amenities | Schools, Place Of Worship, Park, Public Transit |
| Sewer | Sanitary Sewer |
| Size Depth | 62 Ft ,3 In |
| Size Frontage | 19 Ft ,6 In |
| Size Irregular | 19.5 X 62.3 Ft |
| Size Total Text | 19.5 X 62.3 Ft |
Rooms
| Level | Type | Length | Width | Dimensions |
|---|---|---|---|---|
| Second Level | Great Room | 5.64 m | 4.47 m | 5.64 m x 4.47 m |
| Second Level | Dining Room | 5.64 m | 5.11 m | 5.64 m x 5.11 m |
| Second Level | Kitchen | 5.64 m | 5.11 m | 5.64 m x 5.11 m |
| Third Level | Primary Bedroom | 3.45 m | 3.96 m | 3.45 m x 3.96 m |
| Third Level | Bedroom 2 | 2.74 m | 4.01 m | 2.74 m x 4.01 m |
| Third Level | Bedroom 3 | 2.74 m | 3.78 m | 2.74 m x 3.78 m |
| Basement | Recreational, Games Room | 5.74 m | 5.92 m | 5.74 m x 5.92 m |
| Ground Level | Bedroom 4 | 3.43 m | 3.68 m | 3.43 m x 3.68 m |
https://www.realtor.ca/real-estate/27748721/3-william-shearn-crescent-markham-angus-glen-angus-glen
Contact Us
Contact us for more information

Jason Lee
Salesperson
www.facebook.com/realtor.jasonlee7
www.linkedin.com/in/realtorjasonlee7
8300 Woodbine Ave Unit 411
Markham, Ontario L3R 9Y7
(647) 692-1888
(905) 909-0202




































