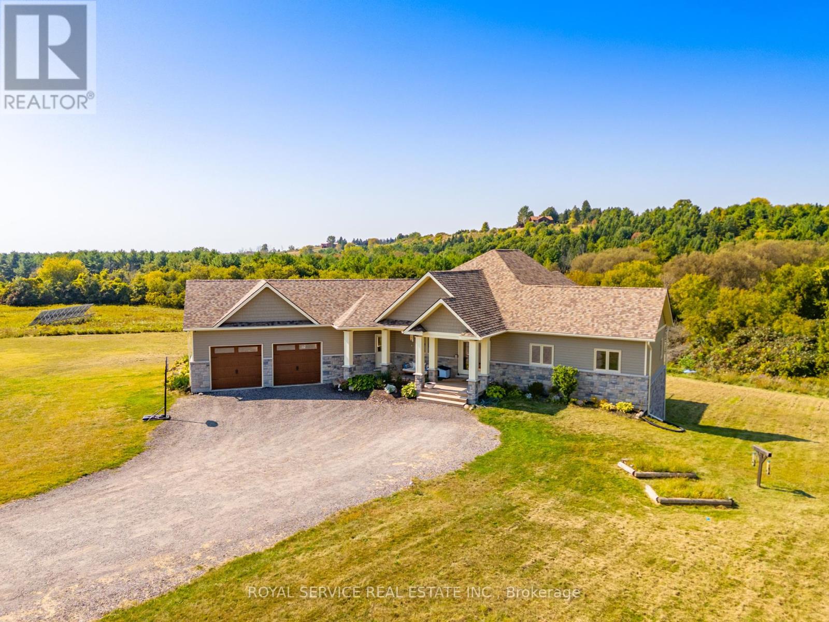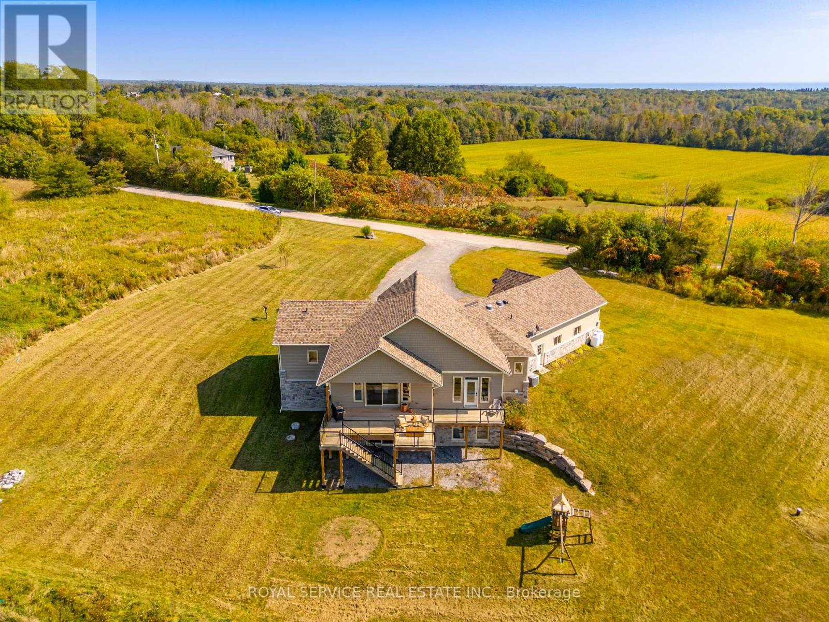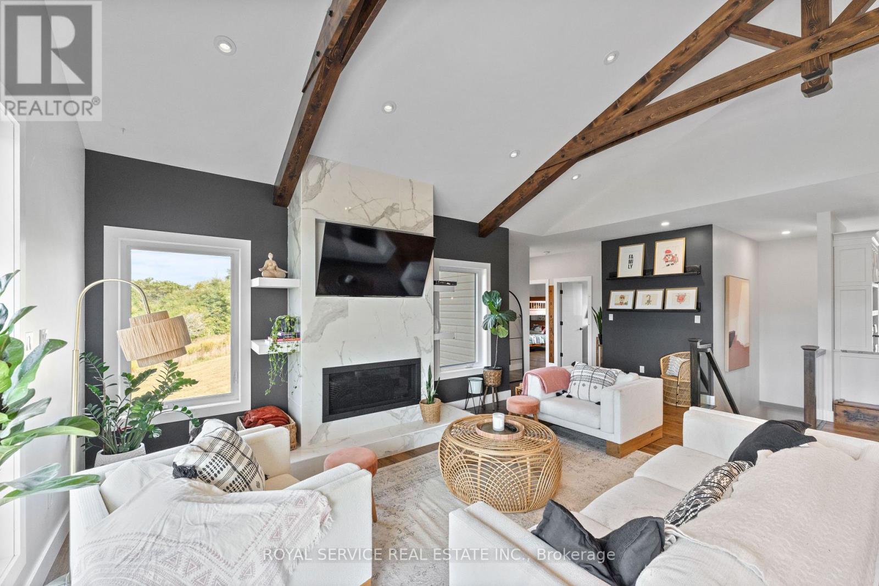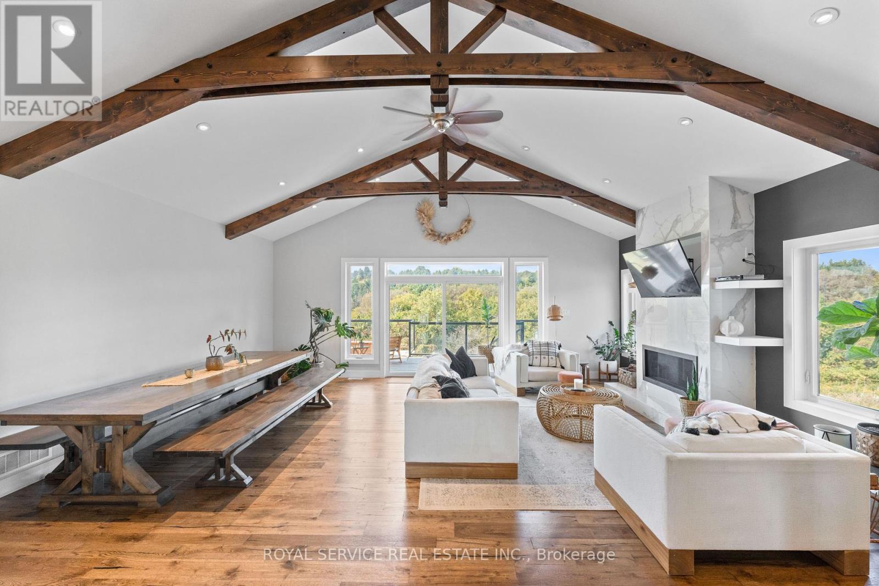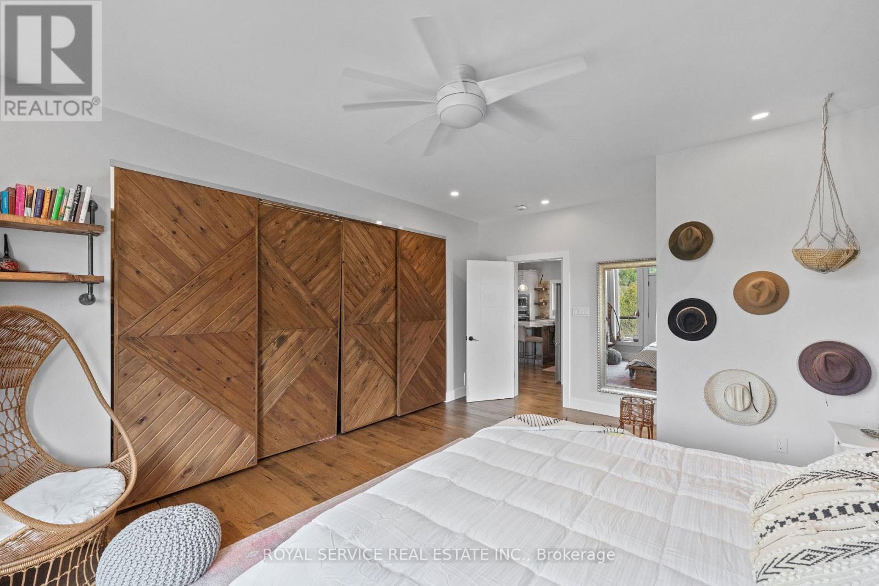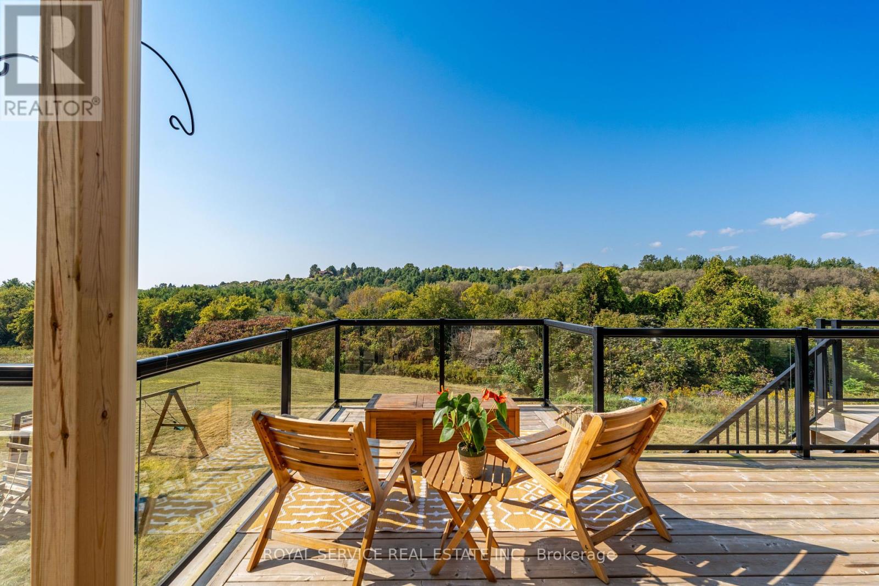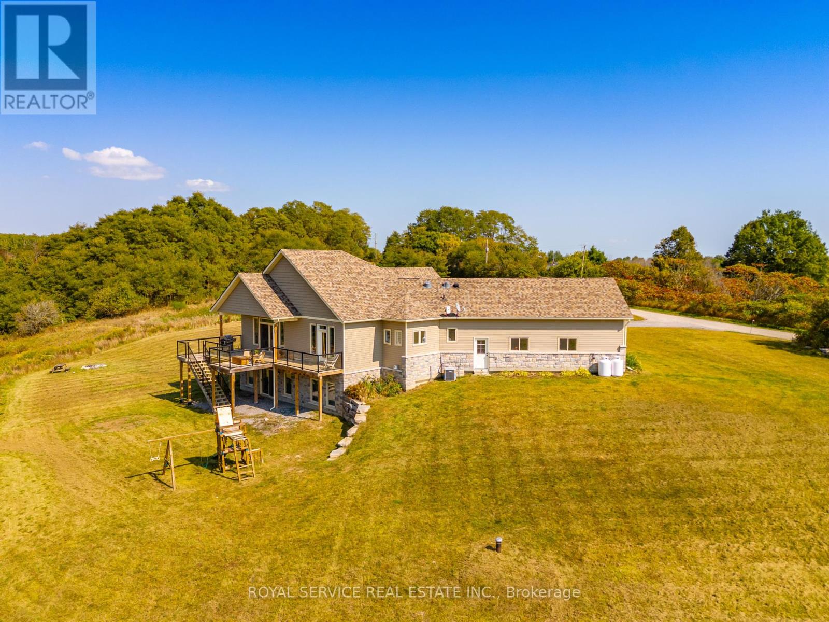236 Barnum House Road Alnwick/haldimand, Ontario K0K 2G0
$1,219,000
Welcome to this stunning contemporary home, built in 2018 and perched atop a hill, offering breathtaking views of Grafton. Set on a sprawling 2.28 acres, this property blends modern design with natural beauty, creating a serene and luxurious country side retreat. The open-concept design features a large kitchen with built in appliances, bar area and quartz counter tops, large dining space with picturesque views, and living room area, propane fireplace, 3 spacious bedrooms and 2 four piece bathrooms, with an abundance of natural light flowing throughout. The heart of the home is a large bright and airy living area that seamlessly connects to a large deck perfect for enjoying sunsets and outdoor gatherings. In addition, the property includes a 2 car garage and an adjacent space currently being used as a homebased hair salon. This area includes a 2 pc bath and laundry area that could be transformed to suit a buyers vision. Additionally, the walk-out unfinished basement featuring a roughed-in bathroom and bedroom, offers potential for additional personalization and storage. **** EXTRAS **** Private dead end road, beautiful views, creek and treed behind the home (id:35492)
Property Details
| MLS® Number | X9360019 |
| Property Type | Single Family |
| Community Name | Rural Alnwick/Haldimand |
| Parking Space Total | 7 |
| Structure | Porch |
Building
| Bathroom Total | 3 |
| Bedrooms Above Ground | 3 |
| Bedrooms Total | 3 |
| Appliances | Dishwasher, Dryer, Microwave, Oven, Refrigerator, Stove, Washer, Wine Fridge |
| Architectural Style | Bungalow |
| Basement Development | Unfinished |
| Basement Features | Walk Out |
| Basement Type | N/a (unfinished) |
| Construction Style Attachment | Detached |
| Cooling Type | Central Air Conditioning |
| Exterior Finish | Vinyl Siding, Brick |
| Fireplace Present | Yes |
| Fireplace Total | 1 |
| Flooring Type | Concrete |
| Foundation Type | Poured Concrete |
| Half Bath Total | 1 |
| Heating Fuel | Propane |
| Heating Type | Forced Air |
| Stories Total | 1 |
| Size Interior | 2,000 - 2,500 Ft2 |
| Type | House |
Parking
| Attached Garage |
Land
| Acreage | Yes |
| Sewer | Septic System |
| Size Depth | 363 Ft |
| Size Frontage | 300 Ft |
| Size Irregular | 300 X 363 Ft |
| Size Total Text | 300 X 363 Ft|2 - 4.99 Acres |
| Zoning Description | Ru/ Ec |
Rooms
| Level | Type | Length | Width | Dimensions |
|---|---|---|---|---|
| Basement | Utility Room | 5.82 m | 6.12 m | 5.82 m x 6.12 m |
| Basement | Recreational, Games Room | 15.96 m | 11.06 m | 15.96 m x 11.06 m |
| Basement | Bedroom 4 | 3.89 m | 4.43 m | 3.89 m x 4.43 m |
| Main Level | Kitchen | 7.23 m | 5.81 m | 7.23 m x 5.81 m |
| Main Level | Living Room | 4.75 m | 5.4 m | 4.75 m x 5.4 m |
| Main Level | Dining Room | 2.03 m | 5.4 m | 2.03 m x 5.4 m |
| Main Level | Primary Bedroom | 4.05 m | 5.3 m | 4.05 m x 5.3 m |
| Main Level | Bedroom 2 | 3.23 m | 3.35 m | 3.23 m x 3.35 m |
| Main Level | Bedroom 3 | 3.11 m | 3.35 m | 3.11 m x 3.35 m |
| Main Level | Other | 5.85 m | 6.13 m | 5.85 m x 6.13 m |
| Main Level | Bathroom | 3.55 m | 2.31 m | 3.55 m x 2.31 m |
Contact Us
Contact us for more information

Jennifer Lean-Gadbois
Salesperson
www.nikkiandjennsell.ca/
42 Walton Street
Port Hope, Ontario L1A 1N1
(905) 885-7627
(905) 885-7640
www.royalservice.ca/

Nikki Kelly
Salesperson
42 Walton Street
Port Hope, Ontario L1A 1N1
(905) 885-7627
(905) 885-7640
www.royalservice.ca/

