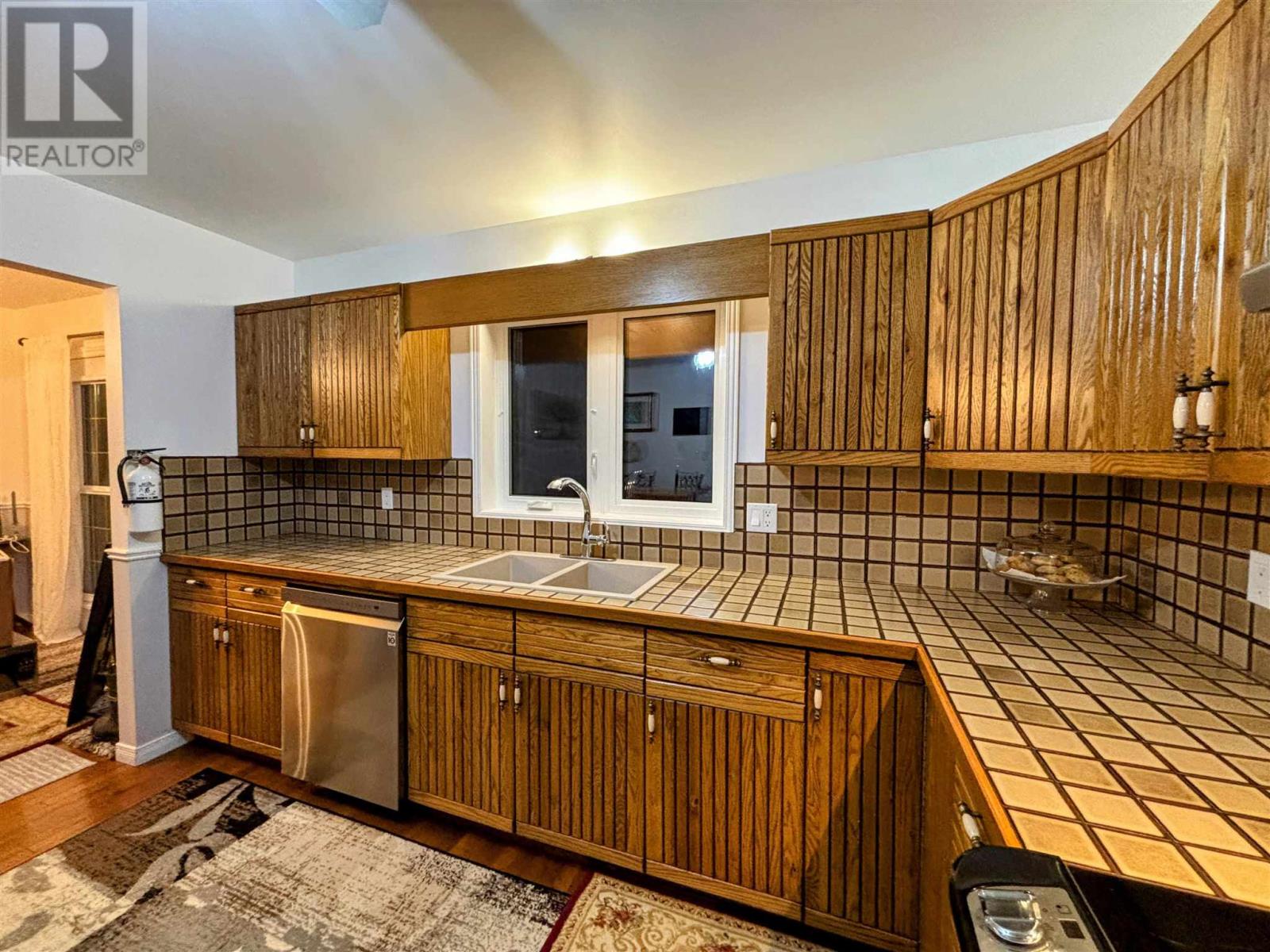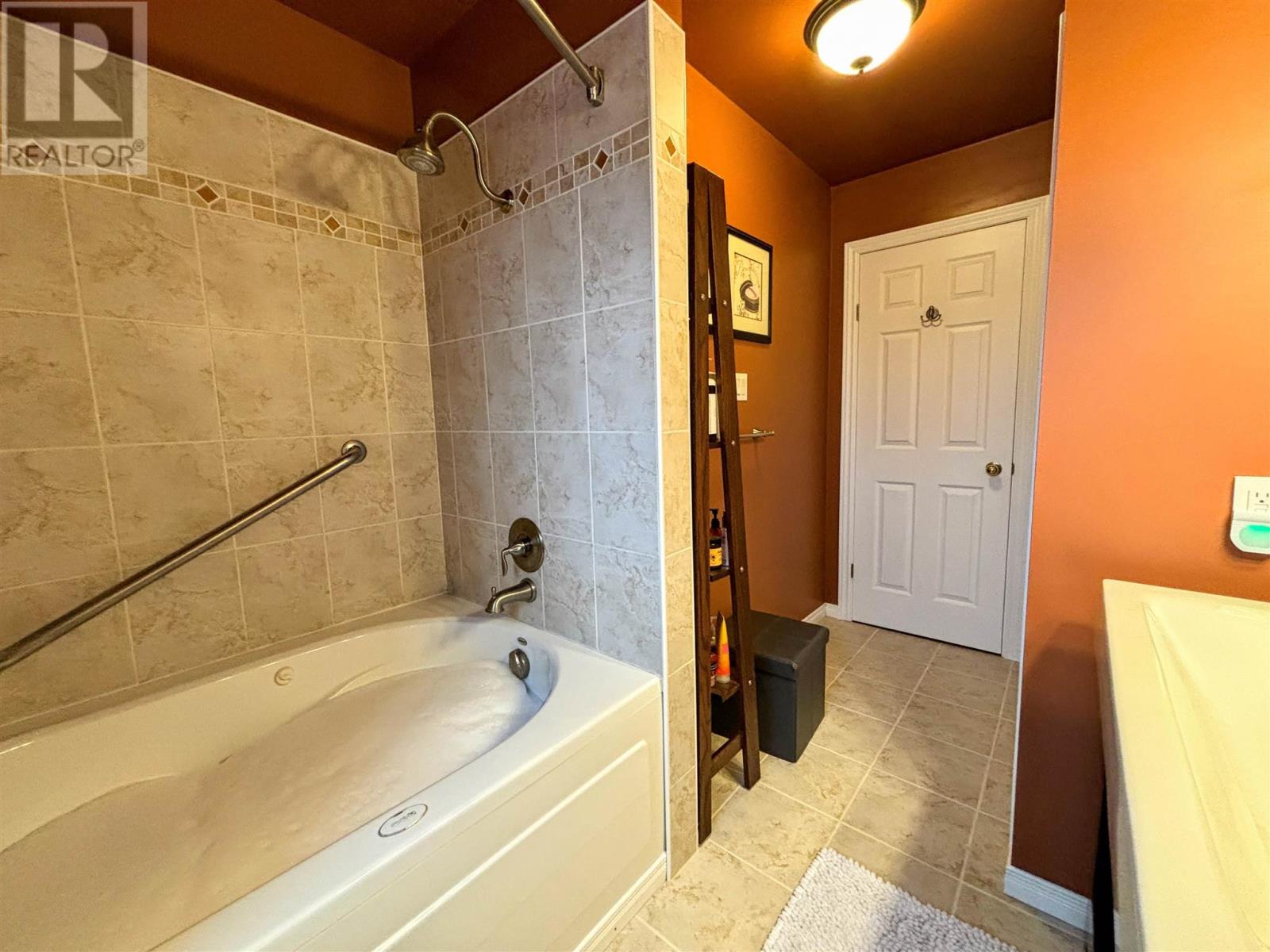3 Cedar Walk Marathon, Ontario P0T 2E0
$314,999
This magical side-split offers a peaceful escape into nature's embrace, nestled in private Penn Lake area. Built in 1989, this beautifully updated property has both character and pride of ownership. Open dining area with patio doors leading onto large deck, family room with glossy hardwood flooring, and custom kitchen with ample storage and counter space complete the first level. Offering two spacious bedrooms and primary with duel closets, enjoy the jacuzzi tub in the 4pce bathroom after a cold winter night. Regal recreation room is perfect for hosting with an additional guest room and 4pce bathroom. Lowest level presents a large bonus room, laundry room, and another recreation area with a warm propane fireplace. Coming equipped with a heat exchanger, heat pumps, and 200 amp service. Enchanting garden compliments the massive backyard, 15ft x 21ft workshop, fully fenced, and storage shed. Surrounded by woodland haven and accessible to various trails, offering views and convenience. (id:35492)
Property Details
| MLS® Number | TB243754 |
| Property Type | Single Family |
| Community Name | Marathon |
| Communication Type | High Speed Internet |
| Features | Paved Driveway |
| Storage Type | Storage Shed |
| Structure | Deck, Shed |
Building
| Bathroom Total | 2 |
| Bedrooms Above Ground | 3 |
| Bedrooms Below Ground | 1 |
| Bedrooms Total | 4 |
| Appliances | Dishwasher, Jetted Tub, Stove, Dryer, Freezer, Refrigerator, Washer |
| Basement Development | Finished |
| Basement Type | Full (finished) |
| Constructed Date | 1989 |
| Construction Style Attachment | Detached |
| Construction Style Split Level | Sidesplit |
| Cooling Type | Air Exchanger |
| Exterior Finish | Vinyl |
| Fireplace Present | Yes |
| Fireplace Total | 1 |
| Foundation Type | Wood |
| Heating Fuel | Electric |
| Heating Type | Baseboard Heaters |
| Size Interior | 1,046 Ft2 |
| Utility Water | Municipal Water |
Parking
| No Garage |
Land
| Access Type | Road Access |
| Acreage | No |
| Fence Type | Fenced Yard |
| Sewer | Sanitary Sewer |
| Size Frontage | 85.7600 |
| Size Irregular | 0.24 |
| Size Total | 0.24 Ac|under 1/2 Acre |
| Size Total Text | 0.24 Ac|under 1/2 Acre |
Rooms
| Level | Type | Length | Width | Dimensions |
|---|---|---|---|---|
| Basement | Recreation Room | 19.01x13.0 | ||
| Basement | Bathroom | 4pce | ||
| Basement | Bonus Room | 18.01x12.11 | ||
| Basement | Laundry Room | 11.06x6.02 | ||
| Basement | Bedroom | 11.06x11.11 | ||
| Basement | Bonus Room | 12.11x11.06 | ||
| Main Level | Living Room | 18.05x13.0 | ||
| Main Level | Primary Bedroom | 11.06x11.11 | ||
| Main Level | Kitchen | 11.05x12.0 | ||
| Main Level | Bedroom | 10.04x9.09 | ||
| Main Level | Bedroom | 9.01x9.00 | ||
| Main Level | Bathroom | 4 pce |
Utilities
| Cable | Available |
| Electricity | Available |
| Telephone | Available |
https://www.realtor.ca/real-estate/27748949/3-cedar-walk-marathon-marathon
Contact Us
Contact us for more information

Aja Keough
Salesperson
www.remaxthunderbay.ca/
2821 Arthur St. E.
Thunder Bay, Ontario P7E 5P5
(807) 623-4455
(807) 623-9435
(807) 623-9435
WWW.BELLUZ.COM




















































