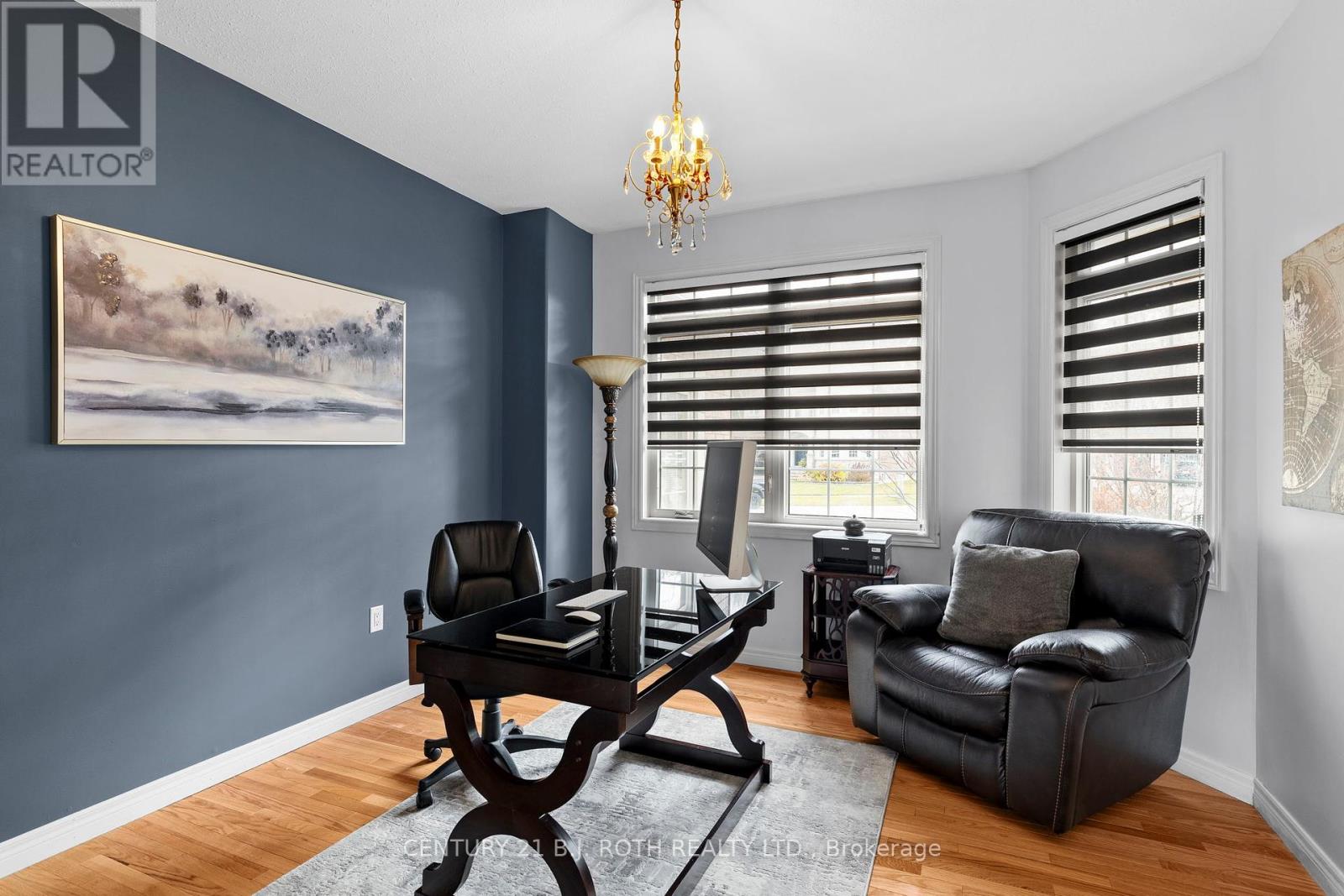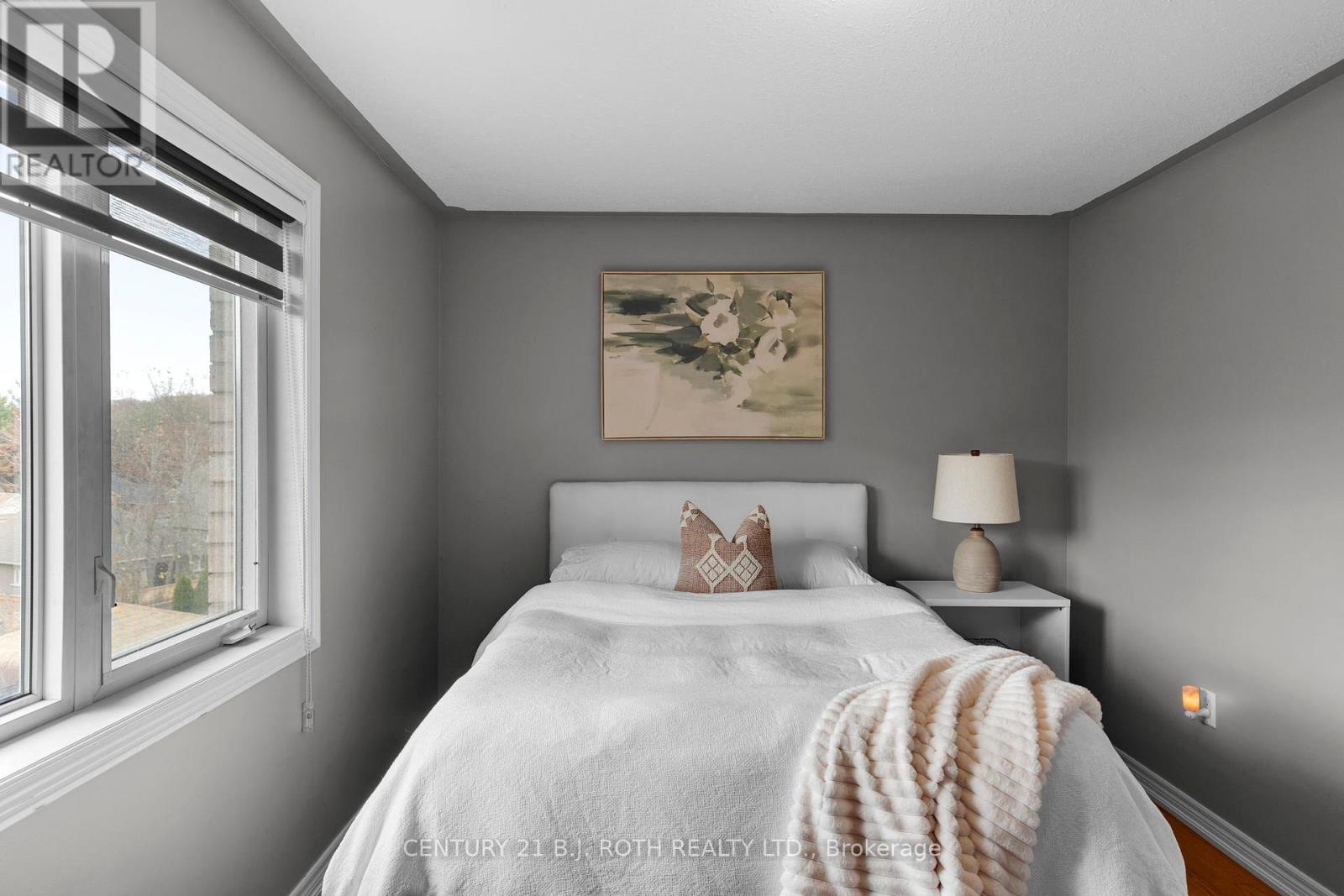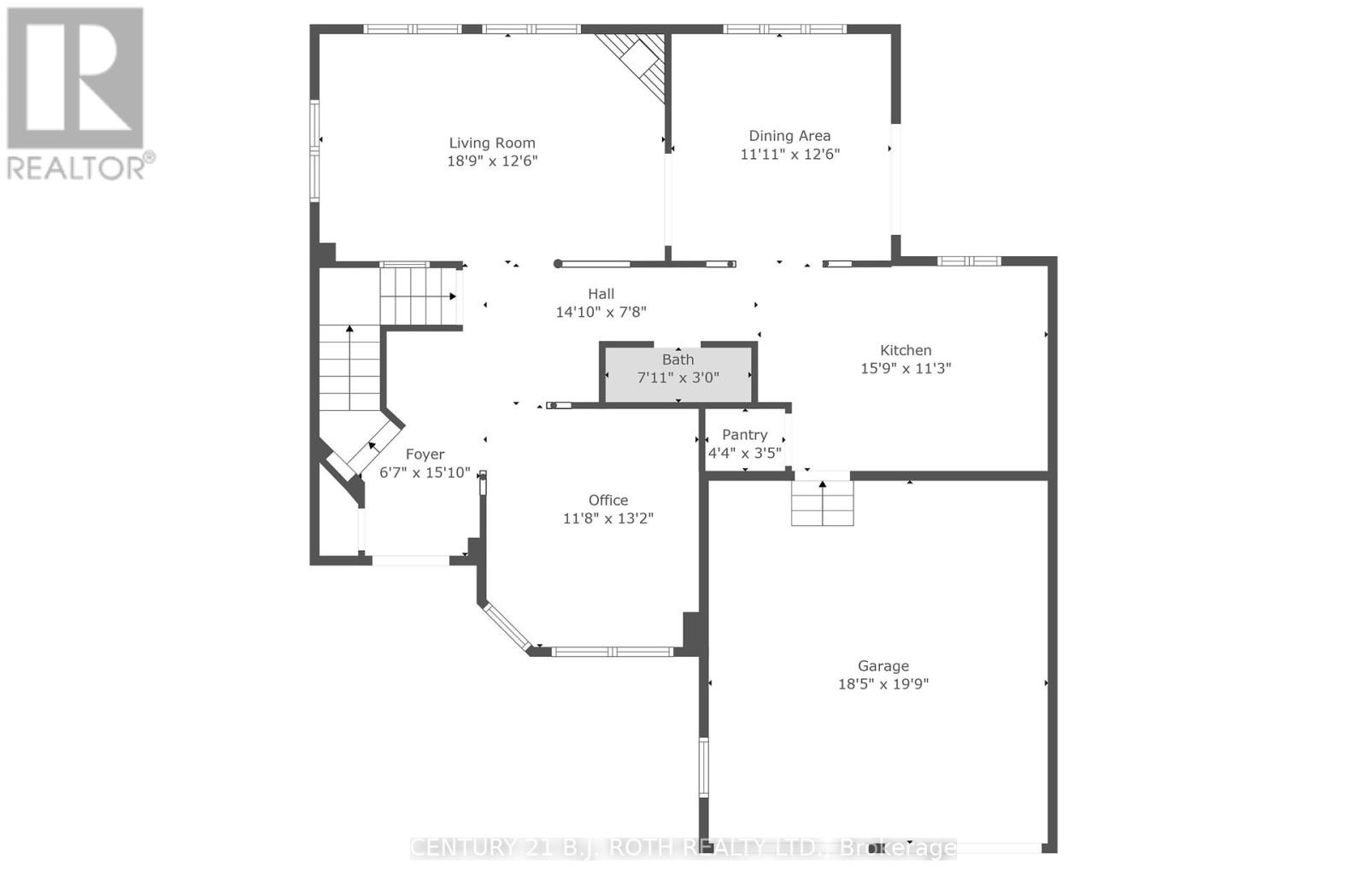36 Stapleton Place Barrie, Ontario L4N 5Z4
$1,299,900
Welcome to 36 Stapleton Place, situated in the prestigious Princeton Woods neighborhood of South Barrie. This exceptional home is surrounded by natures beauty, with expansive forests, serene walking trails, and stately homes with immaculate landscaping. From the striking curb appeal to the elegantly appointed interiors, every detail has been meticulously chosen to create a residence of distinction. Boasting approximately 4,500 sq. ft. of finished living space, this home offers 4+1 bedrooms, 3.1 bathrooms, and a spacious 1,100 sq. ft. loft. The fully finished walkout basement features a separate entrance, making it perfect for an in-law suite or ideal for entertaining guests. Upon entering, you'll immediately notice the pride of ownership reflected in every room. The kitchen is a standout, featuring custom cabinetry, a large pantry, and premium finishes. The main floor also includes a formal dining room, a home office, and a large living room anchored by a gas fireplace, all bathed in natural light from expansive windows. Upstairs, you'll find four generously sized bedrooms, two full bathrooms, and plenty of storage space. A balcony overlooks the tranquil mature trees of Ardagh Bluffs, providing the perfect spot to unwind and enjoy the view. The exterior is equally impressive, with a concrete driveway for 6 vehicles, a double-car garage, and a stamped concreate patio. The private backyard offers a true retreat, featuring a sparkling pool, ample space for outdoor entertaining, and a quiet, peaceful atmosphere ideal for summer relaxation. This home is just a short drive to Highway 400, Barrie's waterfront, and all major shopping and amenities. Its the perfect combination of luxury, comfort, and convenience. Don't miss out on the opportunity to make this beautiful property your own! (id:35492)
Property Details
| MLS® Number | S11897978 |
| Property Type | Single Family |
| Community Name | Ardagh |
| Amenities Near By | Park, Public Transit, Schools |
| Community Features | Community Centre |
| Features | Irregular Lot Size, Lighting, Sump Pump |
| Parking Space Total | 8 |
| Pool Type | Above Ground Pool |
| Structure | Shed |
Building
| Bathroom Total | 4 |
| Bedrooms Above Ground | 4 |
| Bedrooms Below Ground | 1 |
| Bedrooms Total | 5 |
| Appliances | Garage Door Opener Remote(s), Dishwasher, Dryer, Garage Door Opener, Microwave, Refrigerator, Stove, Washer, Window Coverings |
| Basement Development | Finished |
| Basement Features | Separate Entrance |
| Basement Type | N/a (finished) |
| Construction Style Attachment | Detached |
| Cooling Type | Central Air Conditioning |
| Exterior Finish | Brick, Stucco |
| Fireplace Present | Yes |
| Fireplace Total | 1 |
| Foundation Type | Poured Concrete |
| Half Bath Total | 1 |
| Heating Fuel | Natural Gas |
| Heating Type | Forced Air |
| Stories Total | 2 |
| Size Interior | 3,500 - 5,000 Ft2 |
| Type | House |
| Utility Water | Municipal Water |
Parking
| Attached Garage |
Land
| Acreage | No |
| Fence Type | Fenced Yard |
| Land Amenities | Park, Public Transit, Schools |
| Landscape Features | Lawn Sprinkler, Landscaped |
| Sewer | Sanitary Sewer |
| Size Depth | 149 Ft ,2 In |
| Size Frontage | 44 Ft ,8 In |
| Size Irregular | 44.7 X 149.2 Ft ; Front:44.70 Back:71.10 |
| Size Total Text | 44.7 X 149.2 Ft ; Front:44.70 Back:71.10 |
Rooms
| Level | Type | Length | Width | Dimensions |
|---|---|---|---|---|
| Second Level | Primary Bedroom | 5.61 m | 4.52 m | 5.61 m x 4.52 m |
| Second Level | Bedroom | 3.58 m | 4.06 m | 3.58 m x 4.06 m |
| Second Level | Bedroom | 3.28 m | 3.76 m | 3.28 m x 3.76 m |
| Second Level | Bedroom | 4.11 m | 3.76 m | 4.11 m x 3.76 m |
| Third Level | Loft | 12.04 m | 10.59 m | 12.04 m x 10.59 m |
| Basement | Bedroom | 3.78 m | 4.75 m | 3.78 m x 4.75 m |
| Basement | Recreational, Games Room | 5.56 m | 4.93 m | 5.56 m x 4.93 m |
| Main Level | Living Room | 5.723 m | 3.81 m | 5.723 m x 3.81 m |
| Main Level | Dining Room | 3.63 m | 3.81 m | 3.63 m x 3.81 m |
| Main Level | Kitchen | 4.8 m | 3.43 m | 4.8 m x 3.43 m |
| Main Level | Office | 3.56 m | 4.01 m | 3.56 m x 4.01 m |
https://www.realtor.ca/real-estate/27749247/36-stapleton-place-barrie-ardagh-ardagh
Contact Us
Contact us for more information
Alex Elieff
Salesperson
(705) 970-1668
355 Bayfield Street, Unit 5, 106299 & 100088
Barrie, Ontario L4M 3C3
(705) 721-9111
(705) 721-9182
bjrothrealty.c21.ca/
Dan Wojcik
Salesperson
355 Bayfield Street, Unit 5, 106299 & 100088
Barrie, Ontario L4M 3C3
(705) 721-9111
(705) 721-9182
bjrothrealty.c21.ca/










































