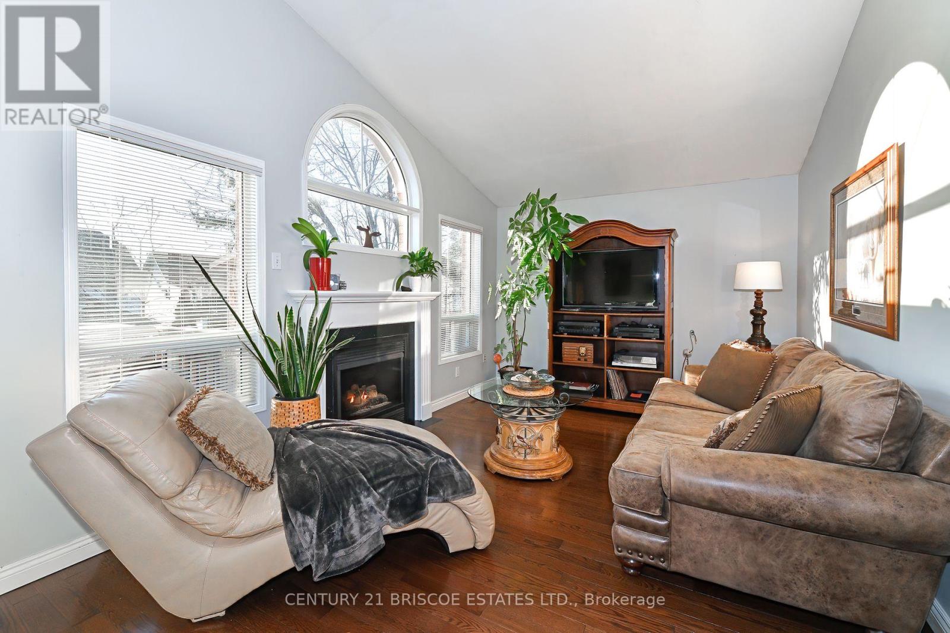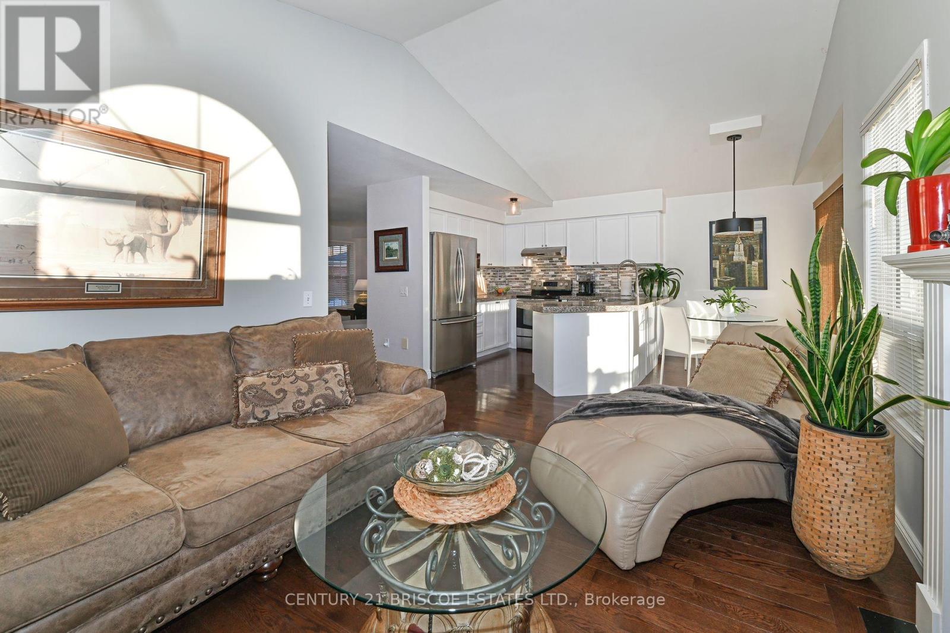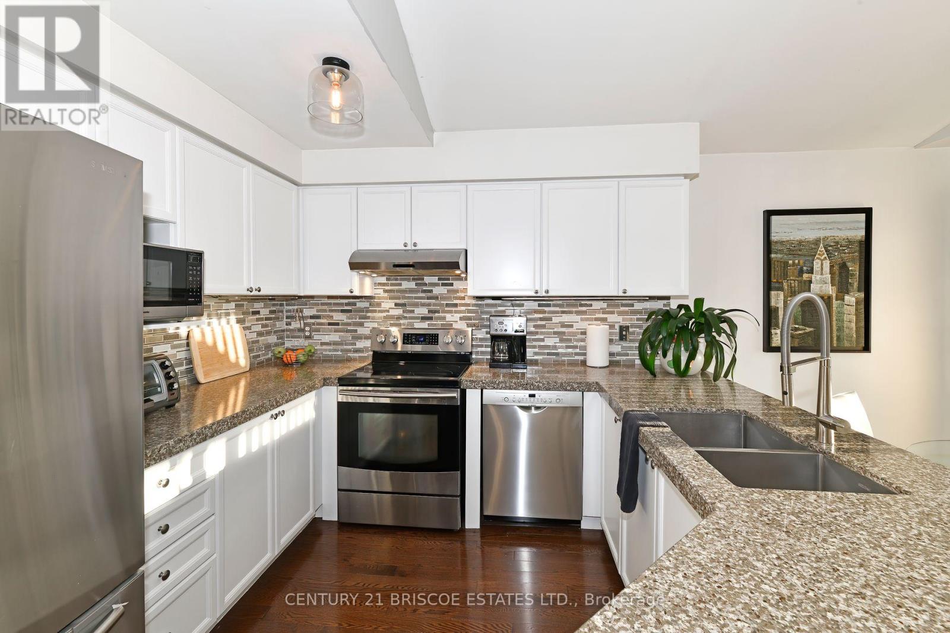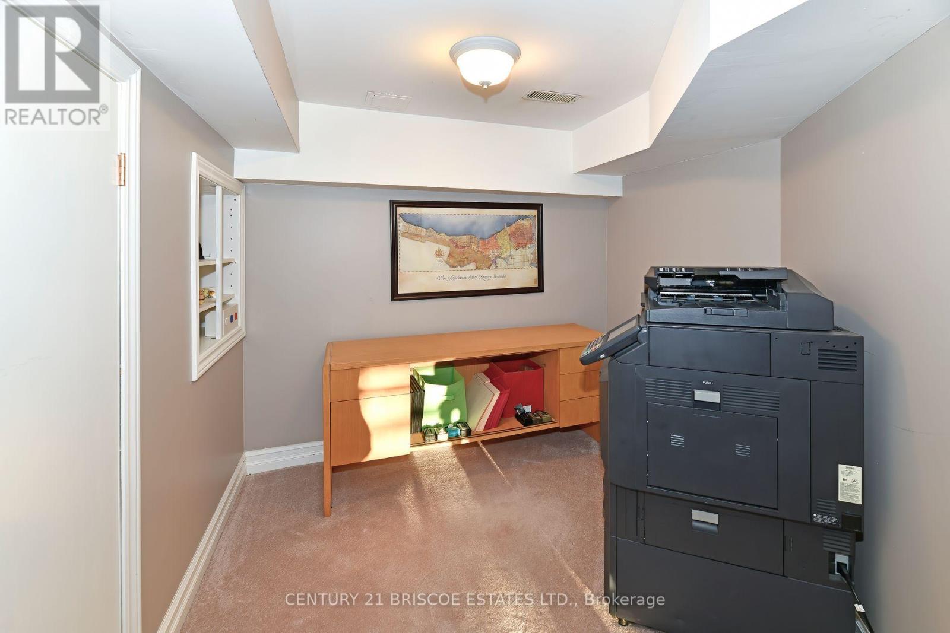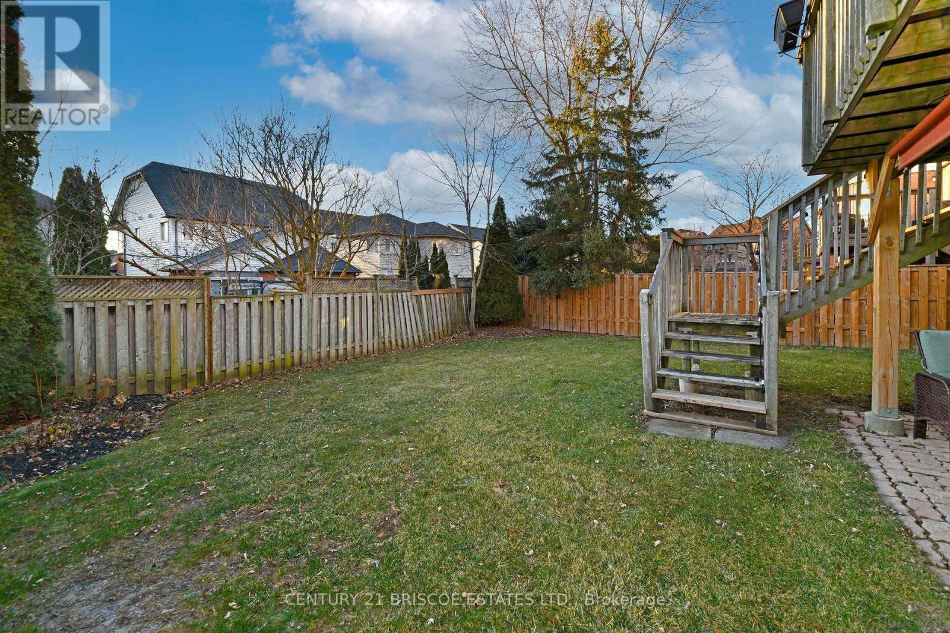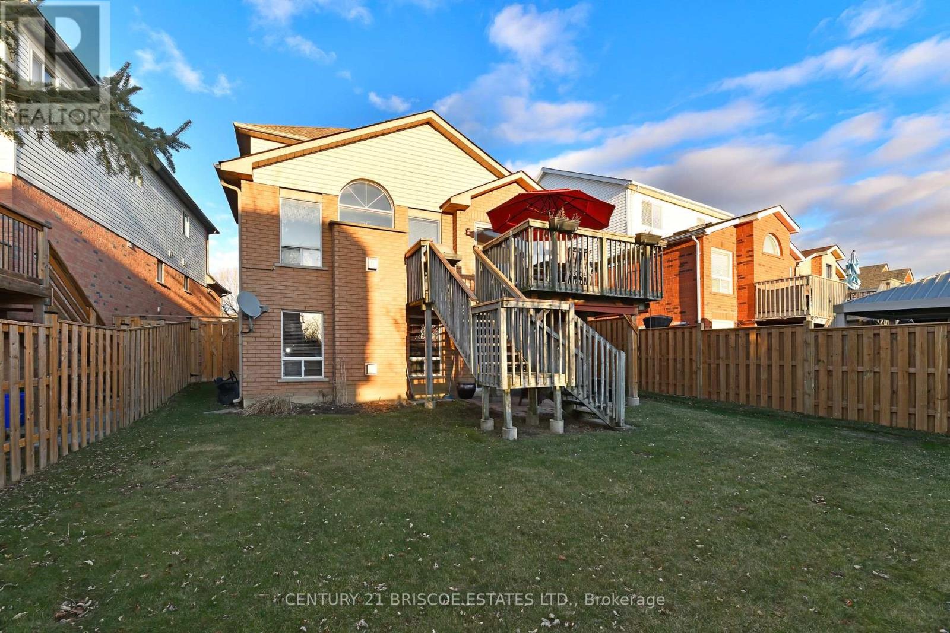30 Foundry Lane Whitby, Ontario L1P 1M5
$1,149,900
Fully detached finished top to bottom, lots of recent updates, Driveway 2021, Most flooring 23, Bathroom quartz counter tops and undermount sinks 23, Kitchen updates 23, Freshly painted, Furnace 23, Roof 2012, Fabulous open concept for family living and entertaining, finished walkout basement with large windows and 8Ft sliding glass door to patio, gas fireplace, Main floor kitchen open to family rm and walkout to deck with stairs to yard, 3/4 inch Hardwood floors on main floor, Walking distance to 4 schools, great for the kids, Great walking trials and parks. Fabulous location location location five mins from 400 series highways. **** EXTRAS **** Fridge, Stove, Dishwasher, Washer and Dryer, Central Vac and attachments, Tire rack and cabinet in Garage, all window coverings, all electric light fixtures, GDO and remote, Deck lighting, Alarm not monitored, HWT Owned (all as is working). (id:35492)
Property Details
| MLS® Number | E11892779 |
| Property Type | Single Family |
| Community Name | Williamsburg |
| Amenities Near By | Park, Public Transit, Schools |
| Features | Ravine, Conservation/green Belt |
| Parking Space Total | 4 |
Building
| Bathroom Total | 3 |
| Bedrooms Above Ground | 3 |
| Bedrooms Total | 3 |
| Amenities | Fireplace(s) |
| Appliances | Garage Door Opener Remote(s), Central Vacuum |
| Basement Development | Finished |
| Basement Features | Walk Out |
| Basement Type | N/a (finished) |
| Construction Style Attachment | Detached |
| Cooling Type | Central Air Conditioning |
| Exterior Finish | Brick |
| Fire Protection | Alarm System |
| Fireplace Present | Yes |
| Fireplace Total | 2 |
| Flooring Type | Hardwood, Carpeted |
| Foundation Type | Poured Concrete |
| Half Bath Total | 1 |
| Heating Fuel | Natural Gas |
| Heating Type | Forced Air |
| Stories Total | 2 |
| Type | House |
| Utility Water | Municipal Water |
Parking
| Attached Garage |
Land
| Acreage | No |
| Fence Type | Fenced Yard |
| Land Amenities | Park, Public Transit, Schools |
| Sewer | Sanitary Sewer |
| Size Depth | 114 Ft ,11 In |
| Size Frontage | 35 Ft |
| Size Irregular | 35.08 X 114.93 Ft ; Rear 43.84 |
| Size Total Text | 35.08 X 114.93 Ft ; Rear 43.84|under 1/2 Acre |
| Zoning Description | Residential |
Rooms
| Level | Type | Length | Width | Dimensions |
|---|---|---|---|---|
| Second Level | Primary Bedroom | 4.57 m | 3.8 m | 4.57 m x 3.8 m |
| Second Level | Bedroom 2 | 3.34 m | 3 m | 3.34 m x 3 m |
| Second Level | Bedroom 3 | 3.45 m | 3 m | 3.45 m x 3 m |
| Basement | Recreational, Games Room | 7.28 m | 6.2 m | 7.28 m x 6.2 m |
| Ground Level | Living Room | 3.77 m | 3.16 m | 3.77 m x 3.16 m |
| Ground Level | Dining Room | 3.18 m | 3.03 m | 3.18 m x 3.03 m |
| Ground Level | Family Room | 4.7 m | 3.41 m | 4.7 m x 3.41 m |
| Ground Level | Kitchen | 4.97 m | 3.15 m | 4.97 m x 3.15 m |
| Ground Level | Laundry Room | 1.66 m | 1.63 m | 1.66 m x 1.63 m |
https://www.realtor.ca/real-estate/27737760/30-foundry-lane-whitby-williamsburg-williamsburg
Contact Us
Contact us for more information
Rick Briscoe
Broker of Record
www.rickbriscoe.com/
30 Foundry Lane
Whitby, Ontario L1P 1M5
(905) 683-2121
HTTP://www.rickbriscoe.com









