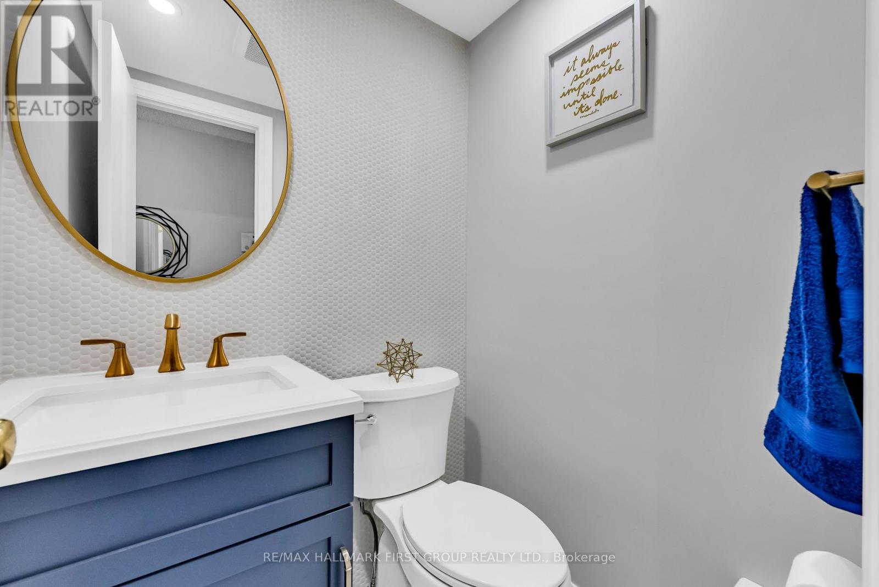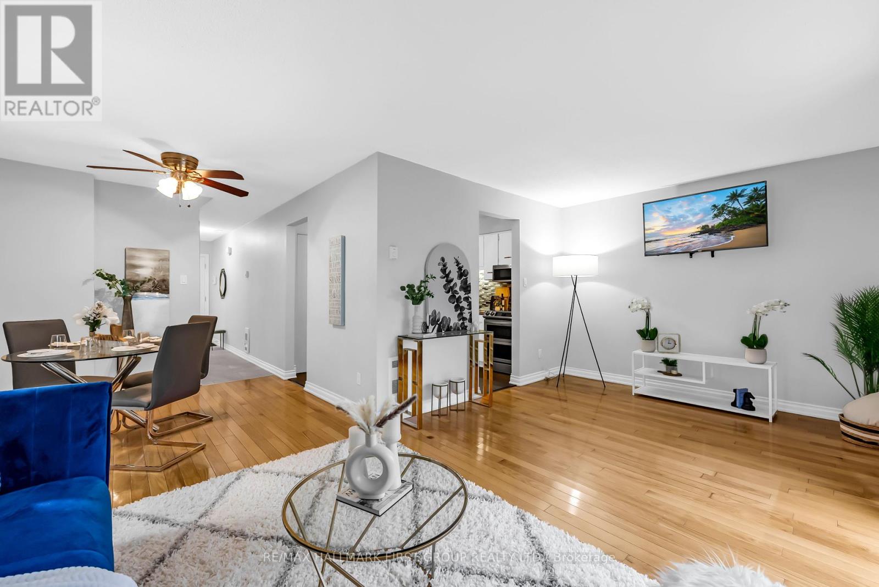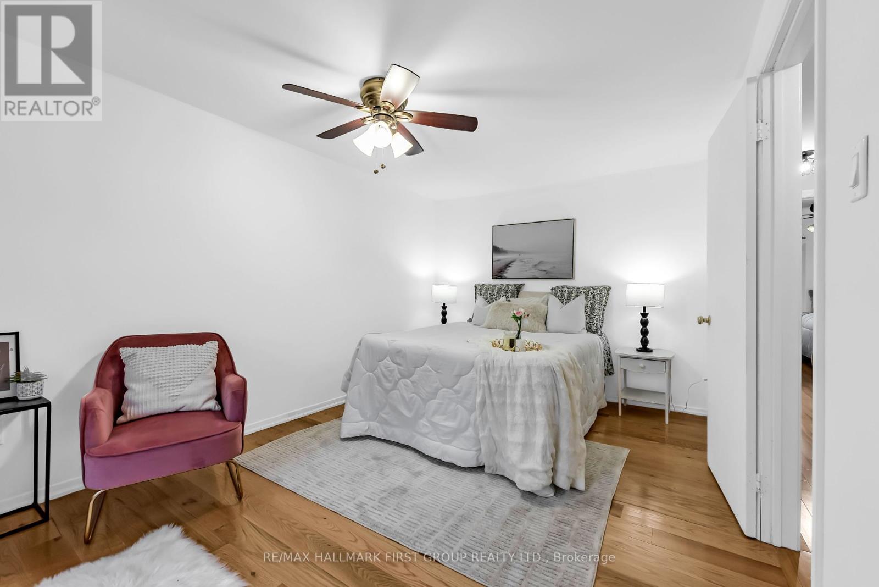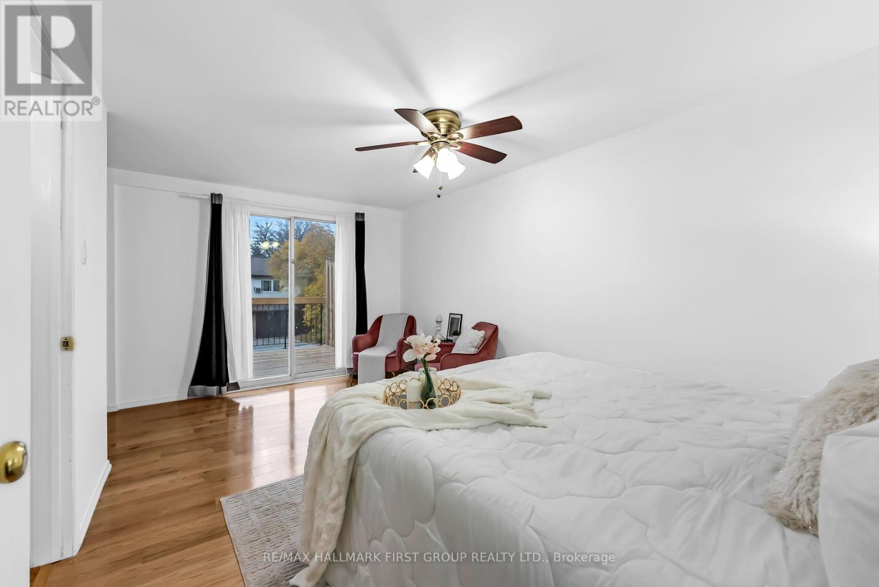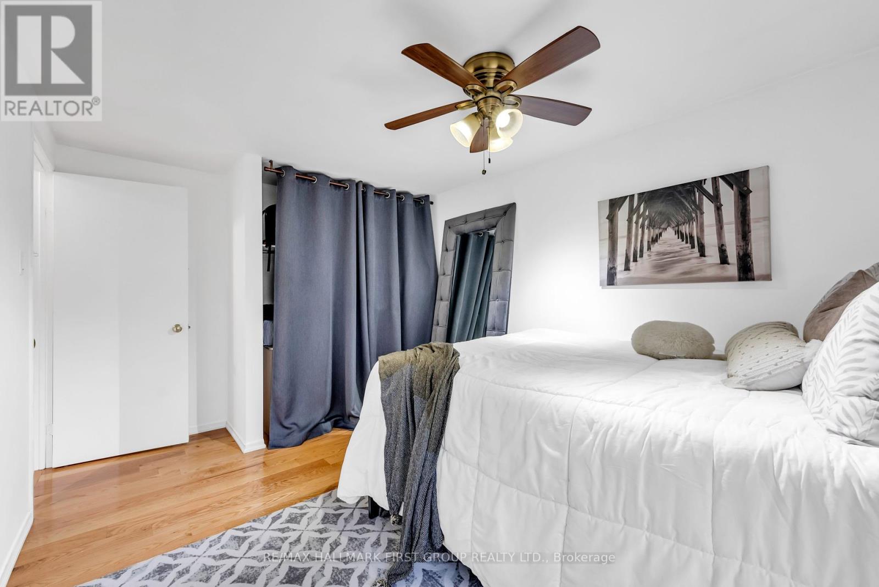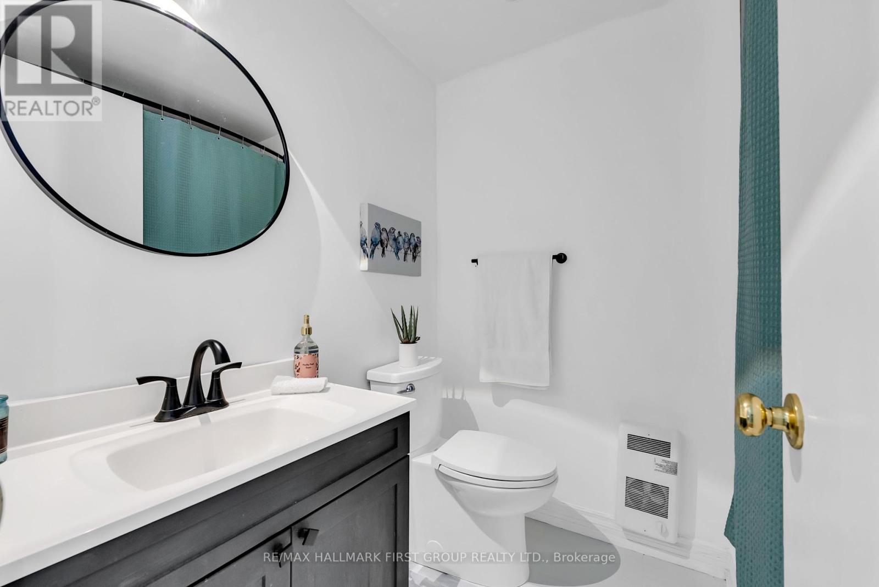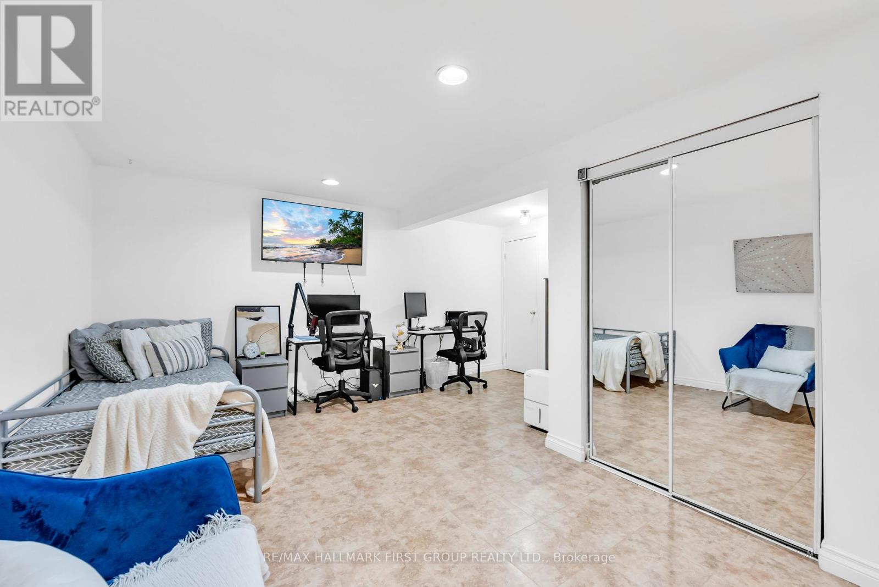54-175 Trudelle Street Toronto, Ontario M1J 3K5
$779,900Maintenance, Water, Common Area Maintenance, Insurance, Parking
$400 Monthly
Maintenance, Water, Common Area Maintenance, Insurance, Parking
$400 MonthlyThis townhouse understands your hustle. Steps away from the Eglinton GO station you can get to Union Station in 30 minutes - turning your commute from a drag to a breeze. Enjoy high-quality finishes and upgrades throughout. Stainless steel appliances, sleek hardwood floors, renovated bathrooms and kitchen means all thats left to do is move in. The seamless main floor layout is flooded with natural light. The private backyard, featuring a fruit-bearing pear tree, is the perfect spot for hosting a summer barbeque. Step out from the spacious primary suite onto the newly renovated terrace for some alone time. We cant forget the finished basement with a 4pc bath. This is your flex zone for a home office, gym, kids playroom, or whatever else you need it to be. This is Toronto living. No filters, no fluff just a home that gets how you move, work, and live in this city. (id:35492)
Property Details
| MLS® Number | E11898255 |
| Property Type | Single Family |
| Community Name | Eglinton East |
| Amenities Near By | Public Transit, Place Of Worship, Park, Schools, Hospital |
| Community Features | Pet Restrictions |
| Features | In Suite Laundry |
| Parking Space Total | 2 |
| Pool Type | Outdoor Pool |
Building
| Bathroom Total | 4 |
| Bedrooms Above Ground | 3 |
| Bedrooms Below Ground | 1 |
| Bedrooms Total | 4 |
| Amenities | Visitor Parking |
| Appliances | Water Heater, Dryer, Freezer, Humidifier, Microwave, Oven, Refrigerator, Stove |
| Basement Development | Finished |
| Basement Type | N/a (finished) |
| Exterior Finish | Brick |
| Fire Protection | Smoke Detectors |
| Flooring Type | Tile, Hardwood |
| Half Bath Total | 1 |
| Heating Fuel | Electric |
| Heating Type | Baseboard Heaters |
| Stories Total | 2 |
| Size Interior | 1,200 - 1,399 Ft2 |
| Type | Row / Townhouse |
Parking
| Attached Garage |
Land
| Acreage | No |
| Fence Type | Fenced Yard |
| Land Amenities | Public Transit, Place Of Worship, Park, Schools, Hospital |
| Zoning Description | Multiple Family Residential |
Rooms
| Level | Type | Length | Width | Dimensions |
|---|---|---|---|---|
| Second Level | Primary Bedroom | 5.31 m | 2.92 m | 5.31 m x 2.92 m |
| Second Level | Bedroom 2 | 3.56 m | 2.92 m | 3.56 m x 2.92 m |
| Second Level | Bedroom 3 | 3.18 m | 2.74 m | 3.18 m x 2.74 m |
| Basement | Laundry Room | 2.16 m | 1.5 m | 2.16 m x 1.5 m |
| Basement | Bedroom 4 | 3.02 m | 5.69 m | 3.02 m x 5.69 m |
| Main Level | Dining Room | 2.74 m | 2.51 m | 2.74 m x 2.51 m |
| Main Level | Living Room | 2.3 m | 5.59 m | 2.3 m x 5.59 m |
| Main Level | Kitchen | 2.79 m | 2.95 m | 2.79 m x 2.95 m |
Contact Us
Contact us for more information

Emily Divina Warkentin
Salesperson
(647) 952-9623
1154 Kingston Road
Pickering, Ontario L1V 1B4
(905) 831-3300
(905) 831-8147
www.remaxhallmark.com/Hallmark-Durham



